Family Room with Gray Walls and a Concrete Fireplace Ideas
Refine by:
Budget
Sort by:Popular Today
61 - 80 of 362 photos
Item 1 of 3
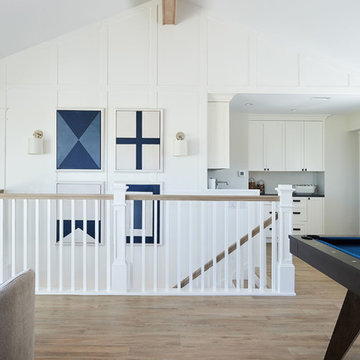
Samantha Goh Photography
Inspiration for a large coastal open concept ceramic tile and brown floor family room remodel in San Diego with gray walls, a standard fireplace, a concrete fireplace and a wall-mounted tv
Inspiration for a large coastal open concept ceramic tile and brown floor family room remodel in San Diego with gray walls, a standard fireplace, a concrete fireplace and a wall-mounted tv
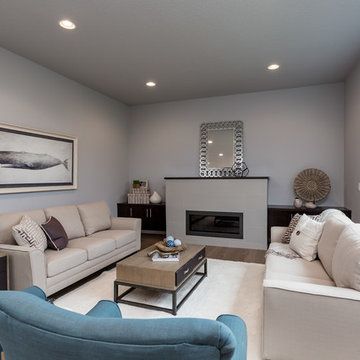
Inspiration for a large transitional open concept light wood floor and brown floor family room remodel in Portland with gray walls, a ribbon fireplace, a concrete fireplace and no tv
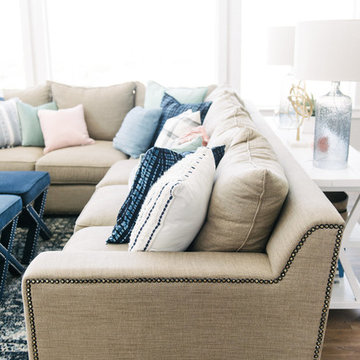
Jessica White
Inspiration for a large transitional open concept medium tone wood floor family room remodel in Salt Lake City with gray walls, a standard fireplace, a concrete fireplace and a wall-mounted tv
Inspiration for a large transitional open concept medium tone wood floor family room remodel in Salt Lake City with gray walls, a standard fireplace, a concrete fireplace and a wall-mounted tv
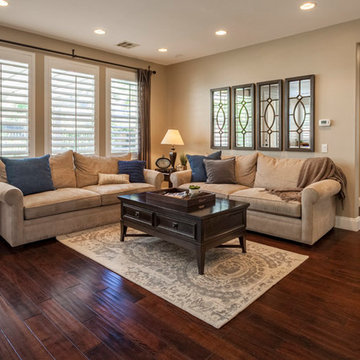
Maddox Photography
Mid-sized elegant open concept medium tone wood floor family room photo in Los Angeles with gray walls, a standard fireplace, a concrete fireplace and a media wall
Mid-sized elegant open concept medium tone wood floor family room photo in Los Angeles with gray walls, a standard fireplace, a concrete fireplace and a media wall
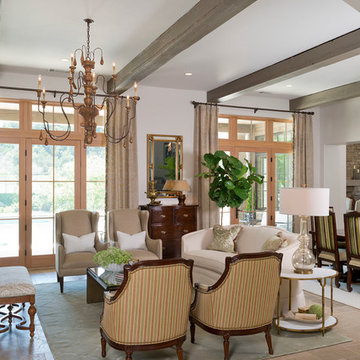
Mid-sized elegant family room photo in Austin with gray walls, a standard fireplace and a concrete fireplace
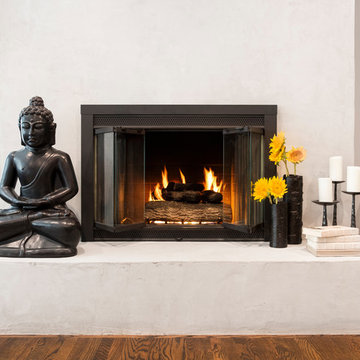
Meagan Larsen Photography
Family room - mid-sized modern open concept medium tone wood floor and brown floor family room idea in Denver with gray walls, a standard fireplace and a concrete fireplace
Family room - mid-sized modern open concept medium tone wood floor and brown floor family room idea in Denver with gray walls, a standard fireplace and a concrete fireplace
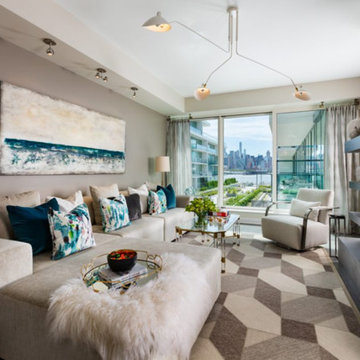
Example of a mid-sized trendy enclosed light wood floor family room design in New York with gray walls, a standard fireplace, a concrete fireplace and a wall-mounted tv
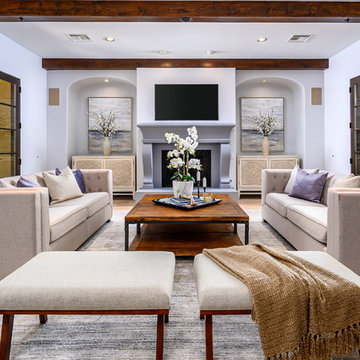
Home staging makes this large room become a homeowners dream design. The beautiful gray walls with the exposed wood beams really create a warm feel for this Family Room. Home staging highlights the designer & architectural features of this space.
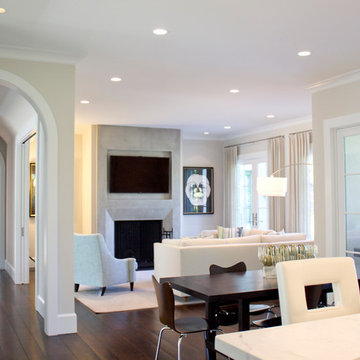
Family room - modern dark wood floor family room idea in New York with gray walls, a standard fireplace and a concrete fireplace
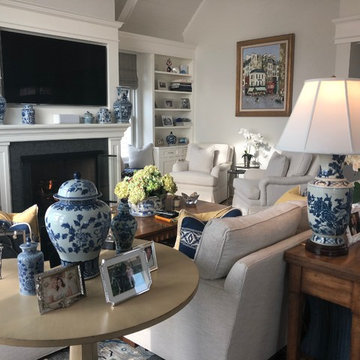
Mid-sized elegant open concept family room photo in Philadelphia with gray walls, a standard fireplace, a concrete fireplace and a wall-mounted tv
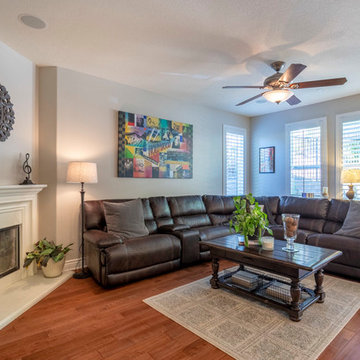
Live La Dolce Vita on Lugano Way. The way life is meant to be. Located in the Mediterranean-inspired Sorrento tract with guard gates, 2 sparkling pools & a private park! This 4 bedroom PLUS Den/optional 5th room home, is happily situated on one of the most desired and private lots. Enjoy preparing meals and entertaining al fresco, with the built-in BBQ, fridge, attached pergola, custom fireglass gas fire pit, built-in seating, charming light post, stamped concrete, & high-end artificial grass. Feel secluded from the world outside, and step into the expansive side yard with romantic courtyard. Tranquil tiered fountain, string lights, and flagstone hardscape await! Cook like a pro in the massive kitchen w/large granite island, sleek finishes, SS appliances, new trash compactor & newer dishwasher. Benefit from an organic flowing floorplan w/abundant natural light, 2 story ceilings, & a refreshing connection between the interior/exterior spaces. 3 bedrooms up and 2 rooms down. Enjoy treetop & hillside views from the sumptuously sized Master suite! Additional Upgrades: Dual pane windows, plantation shutters, newer wood flooring throughout downstairs, upgraded newer carpets upstairs, newer 6'' baseboards & Crown, built-in speakers, newer designer paint, can lights, and more! Life is sweeter when simplified
Maddox Photography
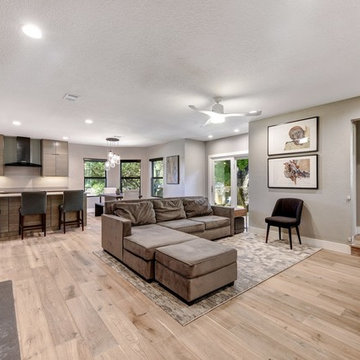
Another view of the open concept Kitchen and Main Family Room. The engineered wood flooring is carried up the step that leads into the secondary bedrooms and guest bathroom. The large animal hide area rug provides a neutral texture to the sleek space. Artwork adds interest and a mid century modern chair offsets the heavier sectional sofa.
RRS Design + Build is a Austin based general contractor specializing in high end remodels and custom home builds. As a leader in contemporary, modern and mid century modern design, we are the clear choice for a superior product and experience. We would love the opportunity to serve you on your next project endeavor. Put our award winning team to work for you today!
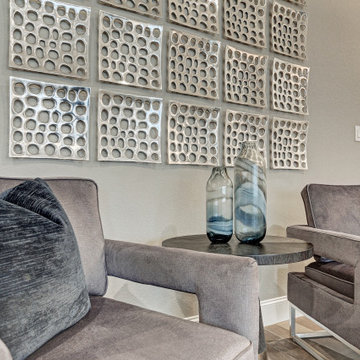
Example of a mid-sized minimalist open concept light wood floor and brown floor family room design in Houston with gray walls, a standard fireplace, a concrete fireplace and a wall-mounted tv
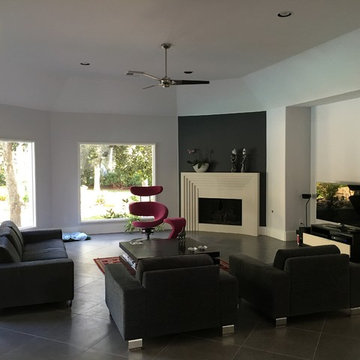
Ceiling, Wall Paneling & dated White Washed Oak Built Ins were removed, as well as thick mouldings and trims to updated the feel of this room. The windows were switched out to maximize the view and natural light. The fireplace and flooring were updated as well.
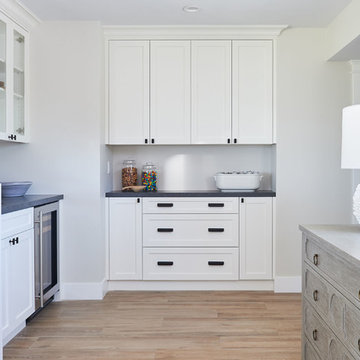
Samantha Goh Photography
Example of a large beach style open concept ceramic tile and brown floor family room design in San Diego with gray walls, a standard fireplace, a concrete fireplace and a wall-mounted tv
Example of a large beach style open concept ceramic tile and brown floor family room design in San Diego with gray walls, a standard fireplace, a concrete fireplace and a wall-mounted tv
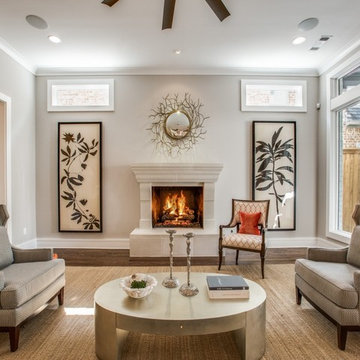
The family room features a large gas fireplace and a wall of windows overlooking the patio and backyard. A wet bar adjoins the family room.
Large transitional open concept dark wood floor and brown floor family room photo in Dallas with gray walls, a standard fireplace, a concrete fireplace and a wall-mounted tv
Large transitional open concept dark wood floor and brown floor family room photo in Dallas with gray walls, a standard fireplace, a concrete fireplace and a wall-mounted tv
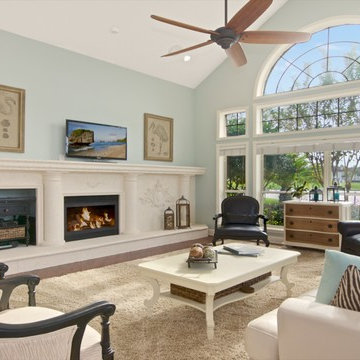
Mid-sized transitional open concept carpeted and gray floor family room photo in Kansas City with gray walls, a standard fireplace, a concrete fireplace and a tv stand
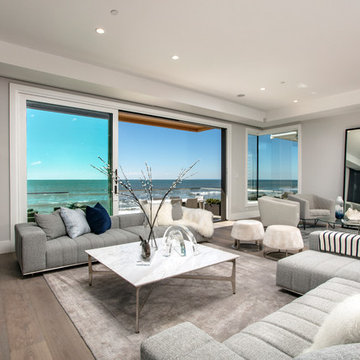
Mid-sized beach style open concept light wood floor and brown floor family room photo in Orange County with gray walls, a ribbon fireplace, a concrete fireplace and a wall-mounted tv
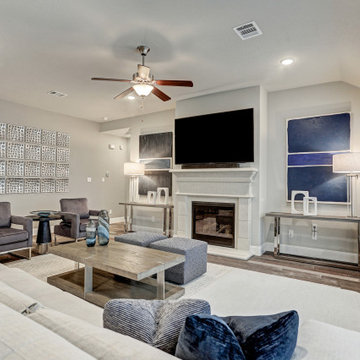
Family room - mid-sized modern open concept light wood floor and brown floor family room idea in Houston with gray walls, a standard fireplace, a concrete fireplace and a wall-mounted tv
Family Room with Gray Walls and a Concrete Fireplace Ideas
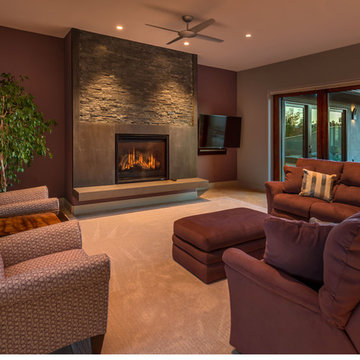
Large trendy enclosed carpeted family room photo in Other with gray walls, a standard fireplace, a wall-mounted tv and a concrete fireplace
4





