Family Room with White Walls Ideas
Refine by:
Budget
Sort by:Popular Today
61 - 80 of 52,871 photos

Example of a large beach style open concept light wood floor and brown floor family room design in San Francisco with white walls, no fireplace and a media wall

Light and Airy! Fresh and Modern Architecture by Arch Studio, Inc. 2021
Example of a large transitional open concept medium tone wood floor and gray floor family room design in San Francisco with a bar, white walls, a standard fireplace, a stone fireplace and a wall-mounted tv
Example of a large transitional open concept medium tone wood floor and gray floor family room design in San Francisco with a bar, white walls, a standard fireplace, a stone fireplace and a wall-mounted tv

Inspiration for a mid-sized country open concept medium tone wood floor, brown floor, exposed beam and shiplap wall family room remodel in Austin with white walls, a standard fireplace, a shiplap fireplace and a wall-mounted tv

Example of a mid-sized trendy medium tone wood floor and brown floor family room design in Dallas with a music area, white walls, no fireplace, a tile fireplace and a wall-mounted tv

This custom built-in entertainment center features white shaker cabinetry accented by white oak shelves with integrated lighting and brass hardware. The electronics are contained in the lower door cabinets with select items like the wifi router out on the countertop on the left side and a Sonos sound bar in the center under the TV. The TV is mounted on the back panel and wires are in a chase down to the lower cabinet. The side fillers go down to the floor to give the wall baseboards a clean surface to end against.
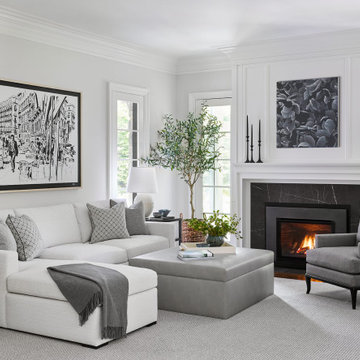
Photography: Dustin Halleck
Example of a transitional medium tone wood floor and brown floor family room design in Chicago with white walls, a standard fireplace and a stone fireplace
Example of a transitional medium tone wood floor and brown floor family room design in Chicago with white walls, a standard fireplace and a stone fireplace
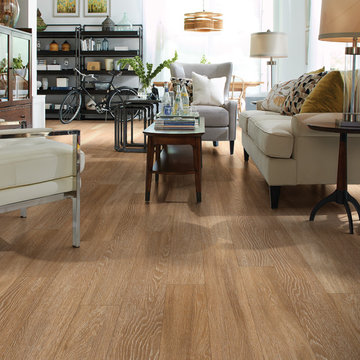
Example of a mid-sized classic enclosed light wood floor and brown floor family room design in Orange County with white walls, no fireplace and no tv

Inspiration for a coastal open concept light wood floor and shiplap wall family room remodel in San Francisco with white walls, no fireplace and a media wall

Family room - rustic open concept light wood floor family room idea in Other with white walls, a standard fireplace, a stone fireplace and a wall-mounted tv

Inspiration for a country open concept light wood floor, beige floor and vaulted ceiling family room remodel in Other with white walls and a wall-mounted tv
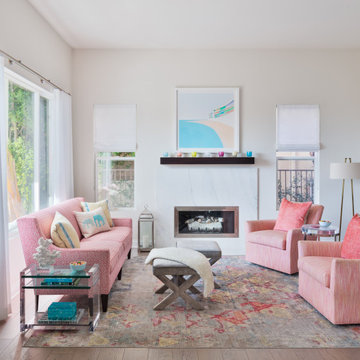
Example of a transitional dark wood floor and brown floor family room design in New York with white walls, a ribbon fireplace and a stone fireplace

Family room - large transitional enclosed multicolored floor family room idea in Austin with white walls and no fireplace

Mid-sized transitional open concept dark wood floor family room photo in Chicago with a music area, white walls, a standard fireplace, a tile fireplace and no tv

This mid-century modern was a full restoration back to this home's former glory. The vertical grain fir ceilings were reclaimed, refinished, and reinstalled. The floors were a special epoxy blend to imitate terrazzo floors that were so popular during this period. Reclaimed light fixtures, hardware, and appliances put the finishing touches on this remodel.
Photo credit - Inspiro 8 Studios
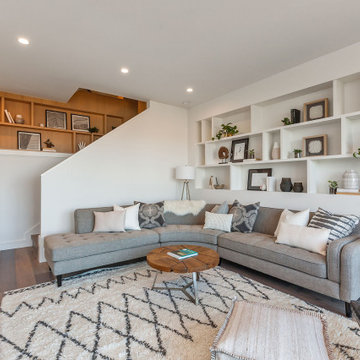
Inspiration for a contemporary open concept dark wood floor and brown floor family room remodel in San Francisco with white walls
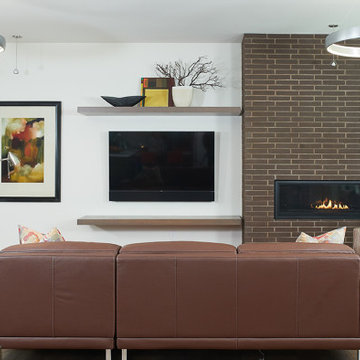
Example of a 1950s open concept dark wood floor and brown floor family room design in Grand Rapids with white walls, a ribbon fireplace, a brick fireplace and a wall-mounted tv
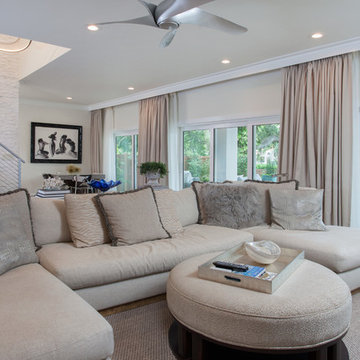
The large Family Room is planned as a lounge space with a u shaped sectional, cocktail ottoman and open view of the rear lanai and pool. The clean low lines of the sectional prevent the furniture from obstructing the view within this open space plan. A Breakfast Table in the rear corner doubles as a work space or gaming table effortlessly.
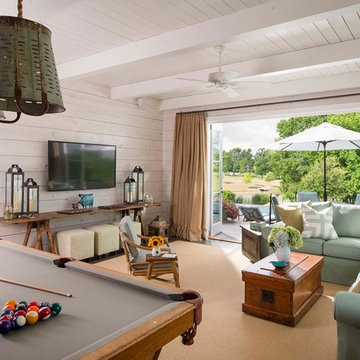
Danny Piassick
Inspiration for a farmhouse carpeted family room remodel in Dallas with white walls and a wall-mounted tv
Inspiration for a farmhouse carpeted family room remodel in Dallas with white walls and a wall-mounted tv

Inspiration for a large coastal enclosed light wood floor, brown floor, coffered ceiling and wall paneling family room remodel in Other with white walls and no fireplace
Family Room with White Walls Ideas
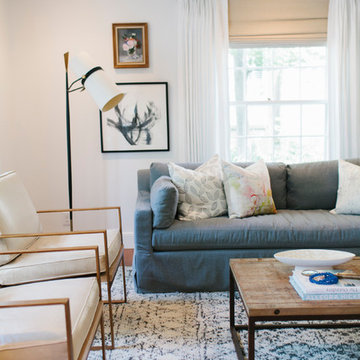
Photo by Becky Kimball
Example of an eclectic dark wood floor family room design in Salt Lake City with white walls
Example of an eclectic dark wood floor family room design in Salt Lake City with white walls
4





