Family Room with Beige Walls and a Media Wall Ideas
Refine by:
Budget
Sort by:Popular Today
1 - 20 of 5,019 photos
Item 1 of 3
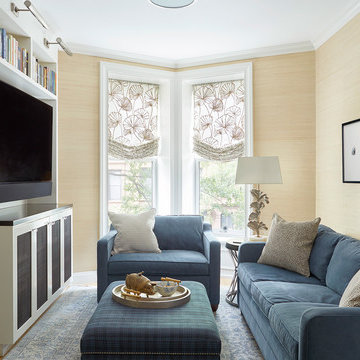
Den
Example of a small transitional enclosed light wood floor and beige floor family room design in New York with beige walls, no fireplace, a stone fireplace and a media wall
Example of a small transitional enclosed light wood floor and beige floor family room design in New York with beige walls, no fireplace, a stone fireplace and a media wall
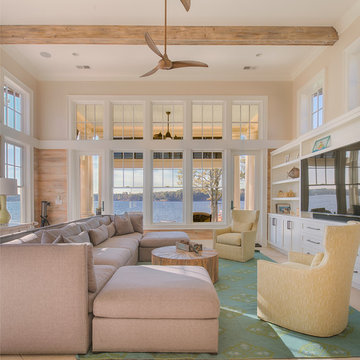
Lucas Brown by Kickstand Studio, Landon Thompson Photography
Family room - coastal beige floor family room idea in Other with beige walls and a media wall
Family room - coastal beige floor family room idea in Other with beige walls and a media wall

Inspiration for a large french country open concept medium tone wood floor, brown floor and exposed beam family room remodel in Other with beige walls, a standard fireplace, a stone fireplace and a media wall
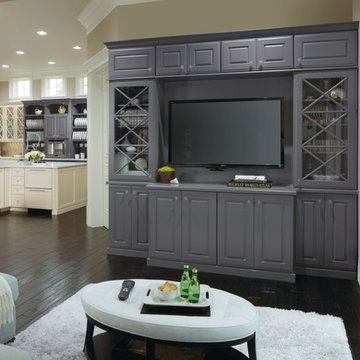
Family room - traditional open concept dark wood floor and brown floor family room idea in Other with beige walls and a media wall

Inspiration for a mid-sized transitional open concept medium tone wood floor and brown floor family room remodel in Miami with beige walls, a media wall and no fireplace

Angle Eye Photography
Family room - large traditional open concept brick floor and brown floor family room idea in Philadelphia with beige walls, a standard fireplace, a wood fireplace surround and a media wall
Family room - large traditional open concept brick floor and brown floor family room idea in Philadelphia with beige walls, a standard fireplace, a wood fireplace surround and a media wall
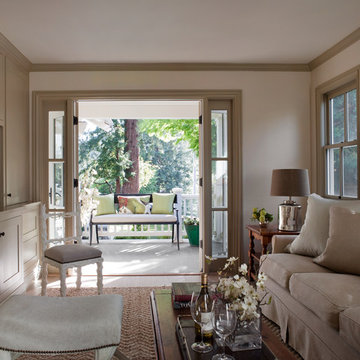
Residential Design by Heydt Designs, Interior Design by Benjamin Dhong Interiors, Construction by Kearney & O'Banion, Photography by David Duncan Livingston

Example of a mid-sized transitional open concept medium tone wood floor family room design in Orange County with beige walls and a media wall

Family room - large cottage open concept medium tone wood floor and brown floor family room idea in Phoenix with beige walls, a standard fireplace, a brick fireplace and a media wall
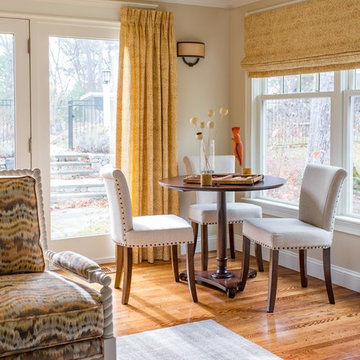
Eric Roth Photography
Family room - large transitional open concept medium tone wood floor family room idea in Boston with beige walls, a corner fireplace, a stone fireplace and a media wall
Family room - large transitional open concept medium tone wood floor family room idea in Boston with beige walls, a corner fireplace, a stone fireplace and a media wall
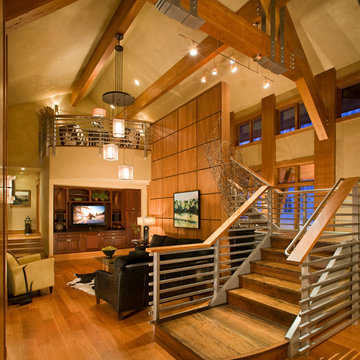
Laura Mettler
Large mountain style open concept light wood floor and brown floor family room photo in Other with beige walls, no fireplace and a media wall
Large mountain style open concept light wood floor and brown floor family room photo in Other with beige walls, no fireplace and a media wall
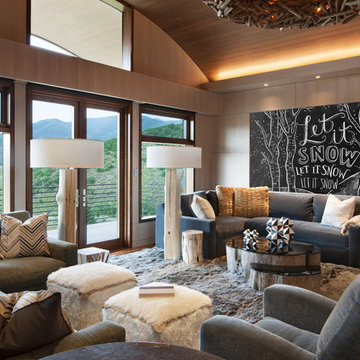
David O. Marlow
Example of a huge trendy enclosed dark wood floor and brown floor family room design in Denver with beige walls, no fireplace and a media wall
Example of a huge trendy enclosed dark wood floor and brown floor family room design in Denver with beige walls, no fireplace and a media wall

Inspiration for a craftsman dark wood floor family room remodel in Other with beige walls, a standard fireplace, a stone fireplace and a media wall
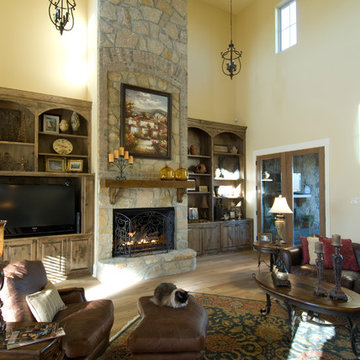
Family room - mediterranean open concept light wood floor family room idea in Austin with beige walls, a standard fireplace, a stone fireplace and a media wall
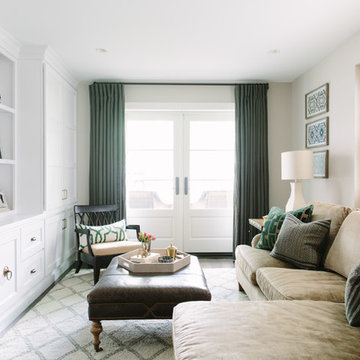
Family room - transitional enclosed family room idea in Chicago with beige walls, no fireplace and a media wall
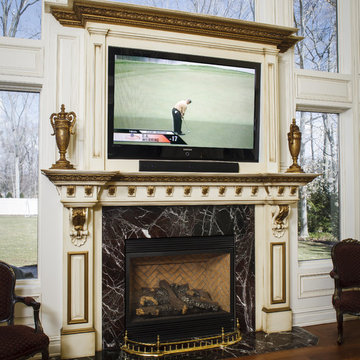
The existing 3000 square foot colonial home was expanded to more than double its original size.
The end result was an open floor plan with high ceilings, perfect for entertaining, bathroom for every bedroom, closet space, mudroom, and unique details ~ all of which were high priorities for the homeowner.
Photos-Peter Rymwid Photography
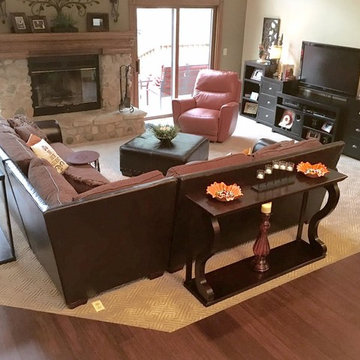
Inlayed pattern carpet surrounded by beautiful bamboo hardwood.
Mid-sized elegant open concept carpeted family room photo in Cleveland with beige walls, a standard fireplace, a stone fireplace and a media wall
Mid-sized elegant open concept carpeted family room photo in Cleveland with beige walls, a standard fireplace, a stone fireplace and a media wall
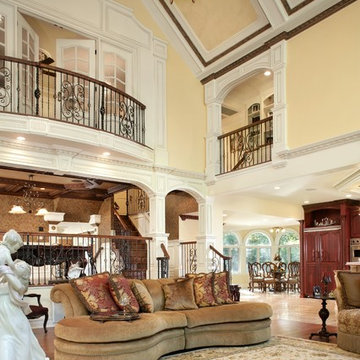
The existing 3000 square foot colonial home was expanded to more than double its original size.
The end result was an open floor plan with high ceilings, perfect for entertaining, bathroom for every bedroom, closet space, mudroom, and unique details ~ all of which were high priorities for the homeowner.
Photos-Peter Rymwid Photography
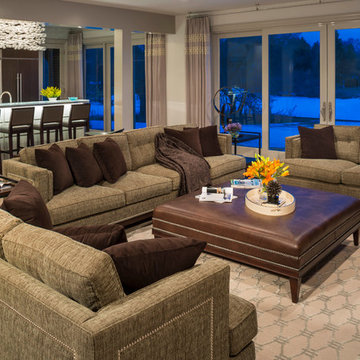
Complete restructure of this lower level. Added 9 ft and 15 ft door walls. The galley kitchen replaced a 2nd bedroom and I opened the space with taking down the wall between the now social area and galley kitchen....John Carlson Photography
Family Room with Beige Walls and a Media Wall Ideas
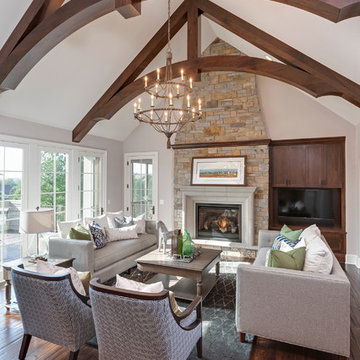
Builder: John Kraemer & Sons | Design: Rauscher & Associates | Staging: Ambiance at Home | Landscaping: GT Landscapes | Photography: Landmark Photography
1





