Farmhouse Bath Ideas
Refine by:
Budget
Sort by:Popular Today
81 - 100 of 5,305 photos
Item 1 of 3

This 3,036 sq. ft custom farmhouse has layers of character on the exterior with metal roofing, cedar impressions and board and batten siding details. Inside, stunning hickory storehouse plank floors cover the home as well as other farmhouse inspired design elements such as sliding barn doors. The house has three bedrooms, two and a half bathrooms, an office, second floor laundry room, and a large living room with cathedral ceilings and custom fireplace.
Photos by Tessa Manning

New boy's en suite bathroom. Remodeled space includes new custom vanity, lighting, round grasscloth mirror, modern wall mount faucet, navy shower tile, large format floor tile, and black marble vanity top with 8" splash. Photo by Emily Kennedy Photography.
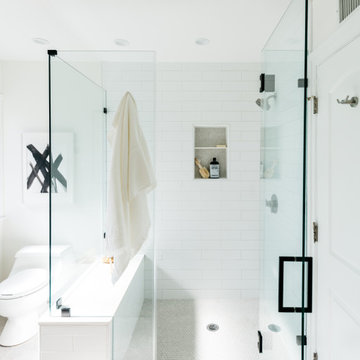
Country master white tile porcelain tile and gray floor corner shower photo in Los Angeles with shaker cabinets, light wood cabinets, white walls, an undermount sink, quartz countertops and white countertops
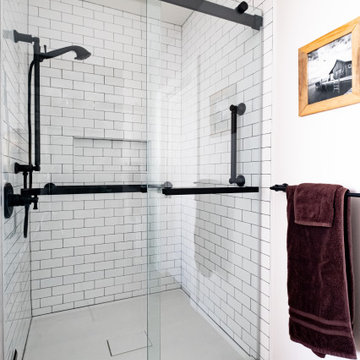
Subway tiled shower with black fixtures and grab bar and sleek sliding glass door
Photos by VLG Photography
Example of a mid-sized cottage 3/4 gray tile porcelain tile and single-sink bathroom design in Newark with shaker cabinets, light wood cabinets, a two-piece toilet, an undermount sink, quartz countertops, gray countertops, a niche and a built-in vanity
Example of a mid-sized cottage 3/4 gray tile porcelain tile and single-sink bathroom design in Newark with shaker cabinets, light wood cabinets, a two-piece toilet, an undermount sink, quartz countertops, gray countertops, a niche and a built-in vanity
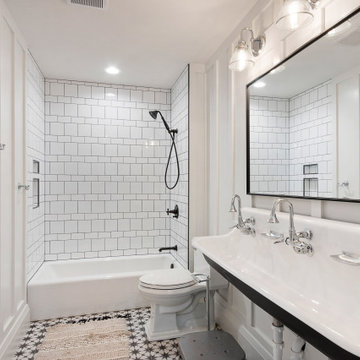
Builder – Alterra Design Homes, FLOOR360 Designer – Courtney Wollersheim, Interior Designer – Anne Michelle Design, flooring and tile by FLOOR360
Country white tile and porcelain tile porcelain tile and double-sink alcove shower photo in Other with white walls, a trough sink, marble countertops and a floating vanity
Country white tile and porcelain tile porcelain tile and double-sink alcove shower photo in Other with white walls, a trough sink, marble countertops and a floating vanity
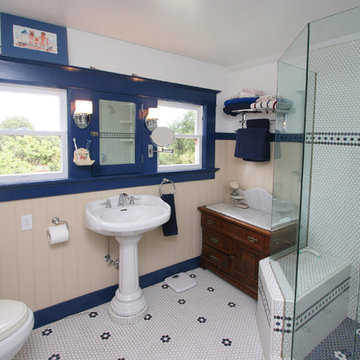
Will McGowan, imedia Photography
Large farmhouse white tile and mosaic tile porcelain tile corner shower photo in Santa Barbara with a pedestal sink, furniture-like cabinets, medium tone wood cabinets, marble countertops, a two-piece toilet and white walls
Large farmhouse white tile and mosaic tile porcelain tile corner shower photo in Santa Barbara with a pedestal sink, furniture-like cabinets, medium tone wood cabinets, marble countertops, a two-piece toilet and white walls
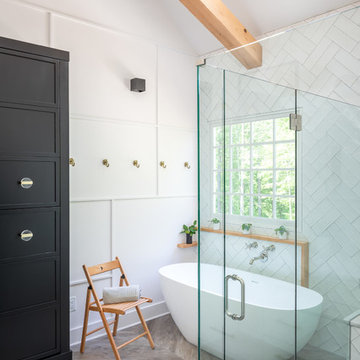
Bob Fortner Photography
Bathroom - mid-sized farmhouse master white tile and ceramic tile porcelain tile and brown floor bathroom idea in Raleigh with recessed-panel cabinets, white cabinets, a two-piece toilet, white walls, an undermount sink, marble countertops, a hinged shower door and white countertops
Bathroom - mid-sized farmhouse master white tile and ceramic tile porcelain tile and brown floor bathroom idea in Raleigh with recessed-panel cabinets, white cabinets, a two-piece toilet, white walls, an undermount sink, marble countertops, a hinged shower door and white countertops

Large cottage master gray tile and porcelain tile porcelain tile, white floor and double-sink bathroom photo in Austin with shaker cabinets, white cabinets, a two-piece toilet, white walls, an undermount sink, quartz countertops, gray countertops and a built-in vanity
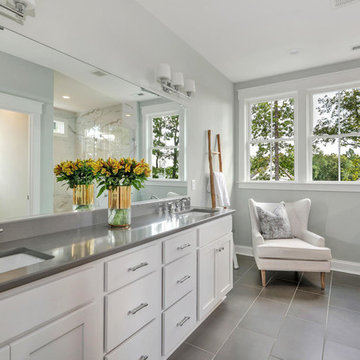
Master bath has gray tile floors in stair-step pattern, white cabinets, gray quartz countertops with double white undermount sinks, chrome plumbing fixtures, large walk-in shower with hexagon marble floors and large marble tile walls
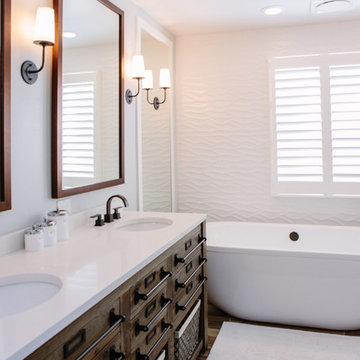
This master bathroom renovation transforms a builder-grade standard into a personalized retreat for our lovely Stapleton clients. Recognizing a need for change, our clients called on us to help develop a space that would capture their aesthetic loves and foster relaxation. Our design focused on establishing an airy and grounded feel by pairing various shades of white, natural wood, and dynamic textures. We replaced the existing ceramic floor tile with wood-look porcelain tile for a warm and inviting look throughout the space. We then paired this with a reclaimed apothecary vanity from Restoration Hardware. This vanity is coupled with a bright Caesarstone countertop and warm bronze faucets from Delta to create a strikingly handsome balance. The vanity mirrors are custom-sized and trimmed with a coordinating bronze frame. Elegant wall sconces dance between the dark vanity mirrors and bright white full height mirrors flanking the bathtub. The tub itself is an oversized freestanding bathtub paired with a tall bronze tub filler. We've created a feature wall with Tile Bar's Billowy Clouds ceramic tile floor to ceiling behind the tub. The wave-like movement of the tiles offers a dramatic texture in a pure white field. We removed the existing shower and extended its depth to create a large new shower. The walls are tiled with a large format high gloss white tile. The shower floor is tiled with marble circles in varying sizes that offer a playful aesthetic in an otherwise minimalist space. We love this pure, airy retreat and are thrilled that our clients get to enjoy it for many years to come!

Large farmhouse master white tile and subway tile porcelain tile, brown floor, single-sink and shiplap wall bathroom photo in Boston with shaker cabinets, white cabinets, a one-piece toilet, gray walls, an undermount sink, marble countertops, a hinged shower door, multicolored countertops and a freestanding vanity
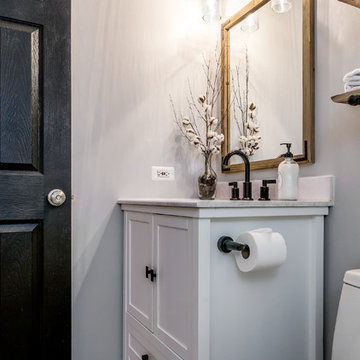
In this modest-sized master bathroom, modern and farmhouse are bound together with a white and gray color palette, accented with pops of natural wood. Floor-to-ceiling subway tiles and a frameless glass shower door provide a classic, open feel to a once-confined space. A barnwood-framed mirror, industrial hardware, exposed lightbulbs, and wood and pipe shelving complete the industrial look, while a carrara marble countertop and glazed porcelain floor tiles add a touch of luxury.
We selected a white, freestanding vanity with a functional drawer at the bottom and spacious cabinet, and refinished the chrome hardware to match the black accents. Carrera marble was chosen for the countertop and, we again opted for an industrial, matte black finish for the faucet and handles. The room with finalized with a barnwood-framed wall mirror with metal hardware, and wood and industrial piping shelving installed about the toilet unit.
Photo Credit: Nina Leone Photography
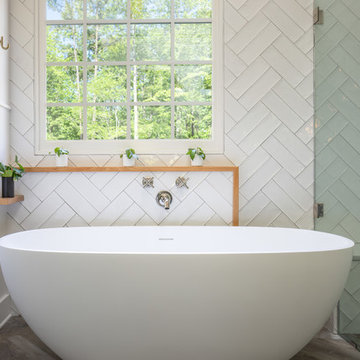
Bob Fortner Photography
Example of a mid-sized cottage master white tile and ceramic tile porcelain tile and brown floor bathroom design in Raleigh with recessed-panel cabinets, white cabinets, a two-piece toilet, white walls, an undermount sink, marble countertops, a hinged shower door and white countertops
Example of a mid-sized cottage master white tile and ceramic tile porcelain tile and brown floor bathroom design in Raleigh with recessed-panel cabinets, white cabinets, a two-piece toilet, white walls, an undermount sink, marble countertops, a hinged shower door and white countertops
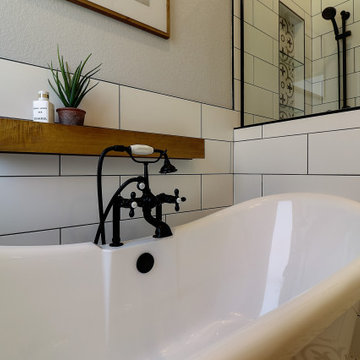
Bathroom - mid-sized farmhouse master black and white tile and porcelain tile porcelain tile, multicolored floor, double-sink and vaulted ceiling bathroom idea in Phoenix with shaker cabinets, gray cabinets, a two-piece toilet, gray walls, an undermount sink, quartz countertops, a hinged shower door, white countertops, a niche and a built-in vanity

shiplap
Example of a mid-sized cottage kids' white tile and subway tile porcelain tile, multicolored floor, single-sink and shiplap wall double shower design in Atlanta with shaker cabinets, light wood cabinets, gray walls, quartz countertops, a hinged shower door, white countertops, a niche and a freestanding vanity
Example of a mid-sized cottage kids' white tile and subway tile porcelain tile, multicolored floor, single-sink and shiplap wall double shower design in Atlanta with shaker cabinets, light wood cabinets, gray walls, quartz countertops, a hinged shower door, white countertops, a niche and a freestanding vanity
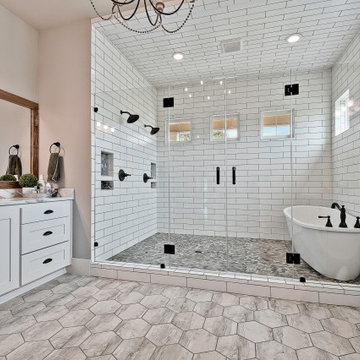
Inspiration for a large country master white tile and porcelain tile porcelain tile, gray floor and double-sink bathroom remodel in Other with flat-panel cabinets, white cabinets, a two-piece toilet, gray walls, an undermount sink, quartzite countertops, a hinged shower door, gray countertops and a built-in vanity

Example of a large farmhouse master porcelain tile, beige floor, double-sink, vaulted ceiling and wall paneling bathroom design in Wichita with shaker cabinets, dark wood cabinets, white walls, an undermount sink, quartz countertops, beige countertops and a built-in vanity
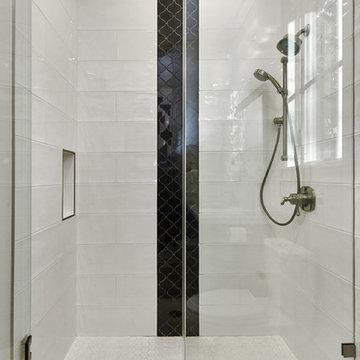
Arch Studio, Inc. Architecture & Interiors 2018
Mid-sized cottage 3/4 white tile and subway tile porcelain tile and gray floor alcove shower photo in San Francisco with shaker cabinets, black cabinets, a one-piece toilet, white walls, an undermount sink, quartz countertops, a hinged shower door and white countertops
Mid-sized cottage 3/4 white tile and subway tile porcelain tile and gray floor alcove shower photo in San Francisco with shaker cabinets, black cabinets, a one-piece toilet, white walls, an undermount sink, quartz countertops, a hinged shower door and white countertops
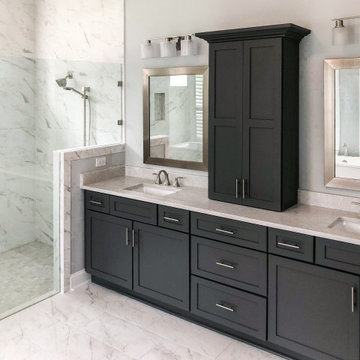
Bathroom - large farmhouse master gray tile and porcelain tile porcelain tile, gray floor and double-sink bathroom idea in Jacksonville with shaker cabinets, dark wood cabinets, an undermount sink, quartzite countertops, a hinged shower door, beige countertops and a built-in vanity
Farmhouse Bath Ideas
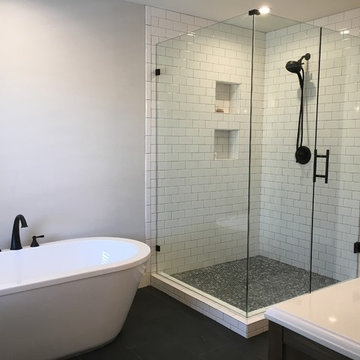
Example of a mid-sized country master white tile and ceramic tile porcelain tile and black floor bathroom design in Dallas with shaker cabinets, gray cabinets, gray walls, an undermount sink, quartz countertops, a hinged shower door and white countertops
5







