Farmhouse Bath Ideas
Refine by:
Budget
Sort by:Popular Today
161 - 180 of 5,305 photos
Item 1 of 3
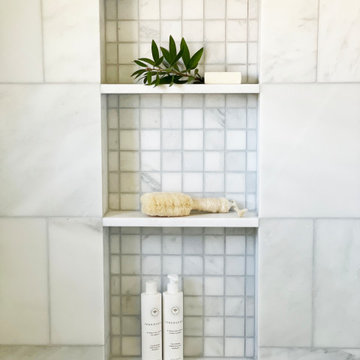
By removing the tall towers on both sides of the vanity and keeping the shelves open below, we were able to work with the existing vanity. It was refinished and received a marble top and backsplash as well as new sinks and faucets. We used a long, wide mirror to keep the face feeling as bright and light as possible and to reflect the pretty view from the window above the freestanding tub.
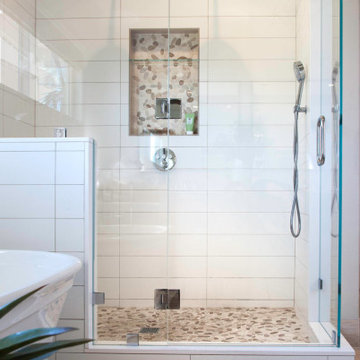
Light and Airy shiplap bathroom was the dream for this hard working couple. The goal was to totally re-create a space that was both beautiful, that made sense functionally and a place to remind the clients of their vacation time. A peaceful oasis. We knew we wanted to use tile that looks like shiplap. A cost effective way to create a timeless look. By cladding the entire tub shower wall it really looks more like real shiplap planked walls.
The center point of the room is the new window and two new rustic beams. Centered in the beams is the rustic chandelier.
Design by Signature Designs Kitchen Bath
Contractor ADR Design & Remodel
Photos by Gail Owens
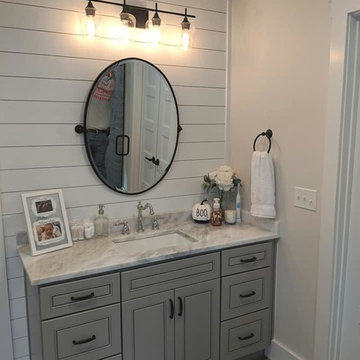
Example of a mid-sized country master gray tile and porcelain tile porcelain tile and gray floor bathroom design in Raleigh with flat-panel cabinets, gray cabinets, gray walls, an undermount sink, marble countertops, a hinged shower door and yellow countertops
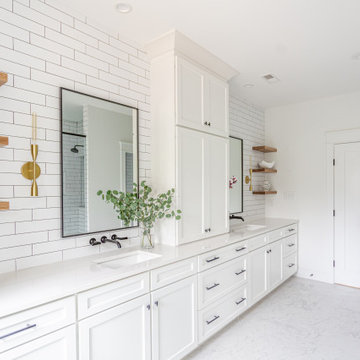
A modern farmhouse bathroom for a new construction home.
Large farmhouse 3/4 white tile and ceramic tile porcelain tile, black floor and single-sink corner shower photo in DC Metro with shaker cabinets, blue cabinets, a one-piece toilet, white walls, an undermount sink, quartz countertops, a hinged shower door, white countertops, a niche and a built-in vanity
Large farmhouse 3/4 white tile and ceramic tile porcelain tile, black floor and single-sink corner shower photo in DC Metro with shaker cabinets, blue cabinets, a one-piece toilet, white walls, an undermount sink, quartz countertops, a hinged shower door, white countertops, a niche and a built-in vanity
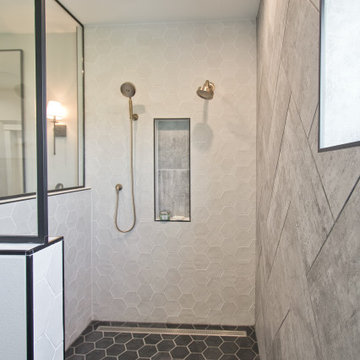
5-inch by 6-inch White and Black Hexagon (Floor & Walls) by Ceramic Tile Works - Collection: Souk, Colors: Matte Black & Pearl • Exterior Shower Wall & Niche Tile by Shaw - Collection: Urban Coop, Color: Patina
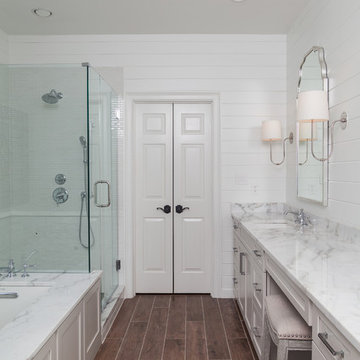
In recent years, shiplap installments have been popular on HGTV, other design networks, and in magazines. Shiplap has become a desired focal feature in homes to achieve a shabby chic, cottage-like aesthetic. When we were approached by the owners of this bathroom we couldn’t have been more excited to help them achieve the effect that they were dreaming of.
Our favorite features of this bathroom are:
1. The floor to ceiling shiplap walls are beautiful and have completely converted the space
2. The innovative design of the tub deck showcases Stoneunlimited’s ability to utilize Waypoint cabinets in various ways to achieve sophisticated detail.
3. The design of the tile in the shower in differing sizes, textures and chair rail detail make the white on white tile appealing to the eye and emphasizes the farmhouse shabby-chic feel.
If you can imagine a warm and cozy bathroom or kitchen with the beauty of shiplap, Stoneunlimited Kitchen and Bath can help you achieve your dream of having a farmhouse inspired space too!
This bathroom remodel in Alpharetta, Georgia features:
Shiplap: Floor to ceiling 4” tongue & groove
Cabinets: Waypoint Shaker Style Cabinets with Soft Close feature in Harbor finish
Knobs & Pulls: Ascendra in Polish Chrome
Tile:
Main Floor Tile: 6x40 Longwood Nut Porcelain
Shower Tile:
1x3 Mini brick mosaic tile in gloss white for the top 58” of the shower walls and niche
3x6 Highland Whisper White subway tiles for the lower 36” of the shower walls
2x6 Highland Whisper White Chair Rail tile used as a divider between the Mini Brick and Subway tile
2x2 Arabescato Herringbone marble tile for the shower floor
Tub:
Kohler 36” x 66” soaking tub with Artifacts Faucet in Chrome finish
Tub Deck was built up to enclose the rectangular under mount tub
Waypoint cabinet panels were used to create the apron for the tub deck
Hardware: Shower Trim, Faucets, Robe Hook, Towel Rack are all Kohler Artifacts Series in Chrome
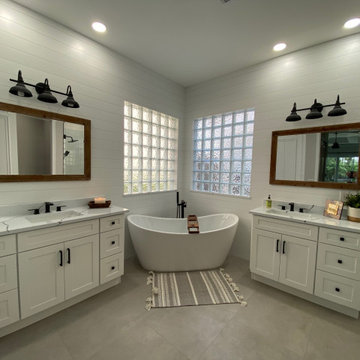
Bathroom - country master porcelain tile, gray floor, single-sink and shiplap wall bathroom idea in Miami with flat-panel cabinets, white cabinets, marble countertops, white countertops and a freestanding vanity
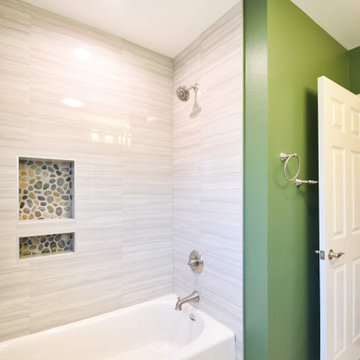
Mid-sized country kids' beige tile and porcelain tile porcelain tile and beige floor alcove bathtub photo in Los Angeles with flat-panel cabinets, white cabinets, a one-piece toilet, green walls, an integrated sink, quartz countertops and white countertops
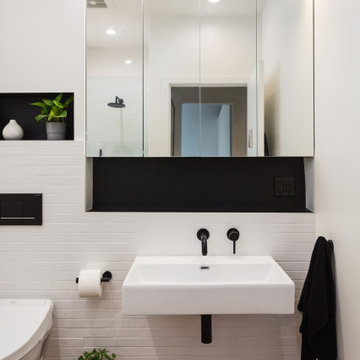
Originally hosting only 1 huge bathroom this design was not sufficient for our clients which had difference of opinion of how they wish their personal bathroom should look like.
Dividing the space into two bathrooms gave each one of our clients the ability to receive a fully personalized design.
Husband's bathroom is a modern farmhouse design with a wall mounted sink, long narrow subway tile on the walls and wood looking tile for the floors.
a large recessed medicine cabinet with built-in light fixtures was installed with a large recessed niche under it for placing all the items that usually are placed on the counter.
The wall mounted toilet gives a nice clean look and a modern touch.
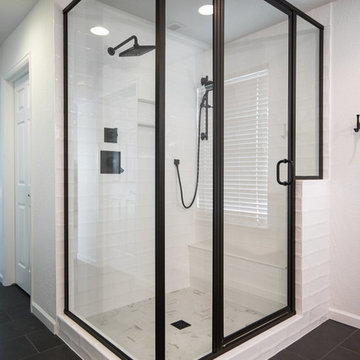
Double shower - mid-sized farmhouse master white tile and ceramic tile porcelain tile and black floor double shower idea in Other with shaker cabinets, medium tone wood cabinets, a one-piece toilet, white walls, a drop-in sink and granite countertops
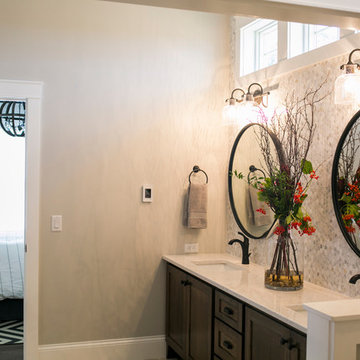
Another view of the double vanity. A quartz countertop compliments the marble wall tile. A combination of oil rubbed bronze and matte black finishes are used on the metal elements in the room. The faucets are controlled by touch. A thermostat is used to control the in-floor heating.
photo by: Beth Skogen
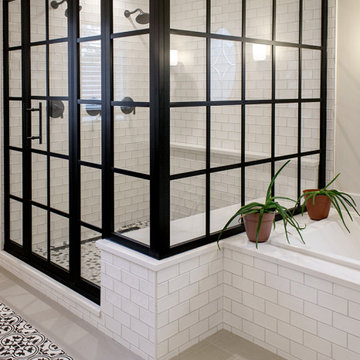
Large country master white tile and ceramic tile porcelain tile, beige floor and double-sink bathroom photo in Chicago with raised-panel cabinets, brown cabinets, an undermount sink, quartz countertops, a hinged shower door, white countertops and a built-in vanity
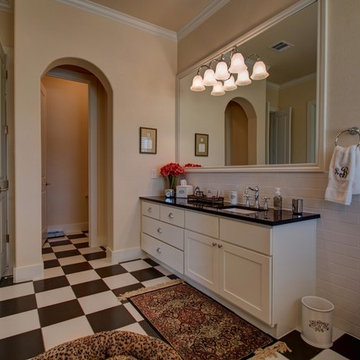
Master Bath
Country master white tile and subway tile porcelain tile and multicolored floor freestanding bathtub photo in Austin with shaker cabinets, white cabinets, beige walls, an undermount sink, granite countertops and black countertops
Country master white tile and subway tile porcelain tile and multicolored floor freestanding bathtub photo in Austin with shaker cabinets, white cabinets, beige walls, an undermount sink, granite countertops and black countertops
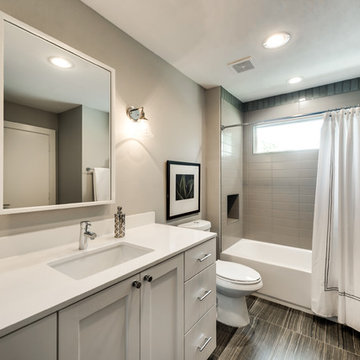
Bathroom - cottage beige tile and subway tile porcelain tile and multicolored floor bathroom idea in Dallas with shaker cabinets, gray cabinets, a two-piece toilet, beige walls, an undermount sink and quartzite countertops
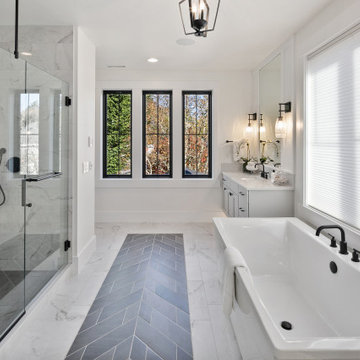
The Kelso's Primary Bathroom boasts a sophisticated and sleek design with its black cabinet and drawer hardware, pendant lighting, and plumbing fixtures, adding a touch of modern elegance to the space. The standout feature of the bathroom is the black tile chevron detail floor, which creates a bold and captivating visual effect. The black windows further enhance the contemporary aesthetic while allowing natural light to flood the room. The glass shower door adds a sense of openness and showcases the beautifully designed shower area. The gray cabinets offer ample storage space and provide a subtle contrast against the predominantly white backdrop. The white freestanding tub serves as a luxurious centerpiece, inviting relaxation and tranquility. The white wainscoting and walls contribute to a clean and timeless ambiance, creating a bright and airy atmosphere. The Kelso's Primary Bathroom is a harmonious blend of modern sophistication and classic charm, providing a luxurious retreat within the home.
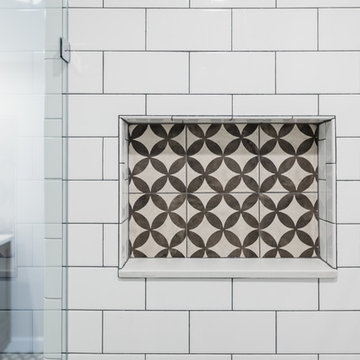
Example of a mid-sized farmhouse master white tile and porcelain tile porcelain tile and multicolored floor corner shower design in Detroit with shaker cabinets, black cabinets, a two-piece toilet, gray walls, an undermount sink, quartz countertops, a hinged shower door and beige countertops
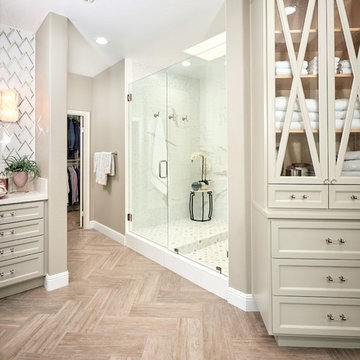
Master bathroom remodel where we kept the original footprint for the most part but we updated all the materials, added some elegant lighting and speculator tile. The wood tile flooring was cut to a smaller size to create smaller pattern. The vanity walls feature a glass v shaped tile surrounded by marble linear. The crystal chandelier over the tub and at the vanity wall add an elegance to this master bathroom.
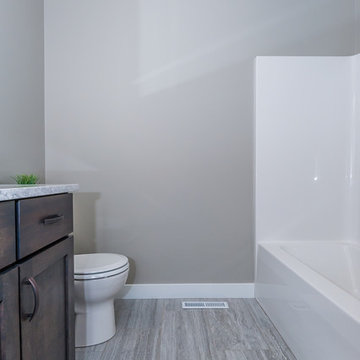
Mid-sized cottage porcelain tile and gray floor tub/shower combo photo in Other with shaker cabinets, dark wood cabinets, gray walls, an undermount sink and granite countertops
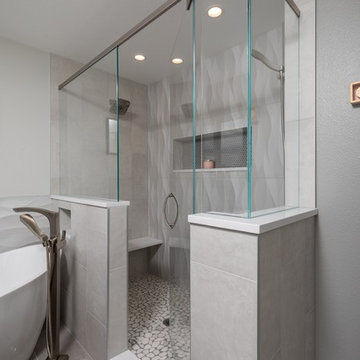
Inspiration for a mid-sized country master gray tile and porcelain tile porcelain tile and gray floor bathroom remodel in Other with flat-panel cabinets, gray cabinets, gray walls, an undermount sink, solid surface countertops, a hinged shower door and white countertops
Farmhouse Bath Ideas
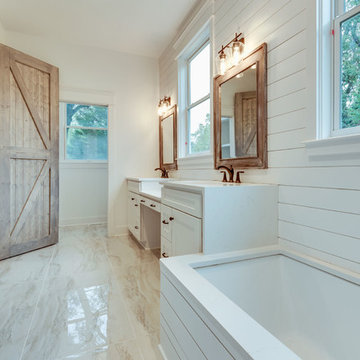
Example of a large country master beige tile and porcelain tile porcelain tile and beige floor bathroom design in Nashville with shaker cabinets, white cabinets, a one-piece toilet, white walls, a drop-in sink, quartz countertops, a hinged shower door and white countertops
9







