Farmhouse Bath Ideas
Refine by:
Budget
Sort by:Popular Today
41 - 60 of 5,305 photos
Item 1 of 3

Light and Airy shiplap bathroom was the dream for this hard working couple. The goal was to totally re-create a space that was both beautiful, that made sense functionally and a place to remind the clients of their vacation time. A peaceful oasis. We knew we wanted to use tile that looks like shiplap. A cost effective way to create a timeless look. By cladding the entire tub shower wall it really looks more like real shiplap planked walls.
The center point of the room is the new window and two new rustic beams. Centered in the beams is the rustic chandelier.
Design by Signature Designs Kitchen Bath
Contractor ADR Design & Remodel
Photos by Gail Owens

This 1930's Barrington Hills farmhouse was in need of some TLC when it was purchased by this southern family of five who planned to make it their new home. The renovation taken on by Advance Design Studio's designer Scott Christensen and master carpenter Justin Davis included a custom porch, custom built in cabinetry in the living room and children's bedrooms, 2 children's on-suite baths, a guest powder room, a fabulous new master bath with custom closet and makeup area, a new upstairs laundry room, a workout basement, a mud room, new flooring and custom wainscot stairs with planked walls and ceilings throughout the home.
The home's original mechanicals were in dire need of updating, so HVAC, plumbing and electrical were all replaced with newer materials and equipment. A dramatic change to the exterior took place with the addition of a quaint standing seam metal roofed farmhouse porch perfect for sipping lemonade on a lazy hot summer day.
In addition to the changes to the home, a guest house on the property underwent a major transformation as well. Newly outfitted with updated gas and electric, a new stacking washer/dryer space was created along with an updated bath complete with a glass enclosed shower, something the bath did not previously have. A beautiful kitchenette with ample cabinetry space, refrigeration and a sink was transformed as well to provide all the comforts of home for guests visiting at the classic cottage retreat.
The biggest design challenge was to keep in line with the charm the old home possessed, all the while giving the family all the convenience and efficiency of modern functioning amenities. One of the most interesting uses of material was the porcelain "wood-looking" tile used in all the baths and most of the home's common areas. All the efficiency of porcelain tile, with the nostalgic look and feel of worn and weathered hardwood floors. The home’s casual entry has an 8" rustic antique barn wood look porcelain tile in a rich brown to create a warm and welcoming first impression.
Painted distressed cabinetry in muted shades of gray/green was used in the powder room to bring out the rustic feel of the space which was accentuated with wood planked walls and ceilings. Fresh white painted shaker cabinetry was used throughout the rest of the rooms, accentuated by bright chrome fixtures and muted pastel tones to create a calm and relaxing feeling throughout the home.
Custom cabinetry was designed and built by Advance Design specifically for a large 70” TV in the living room, for each of the children’s bedroom’s built in storage, custom closets, and book shelves, and for a mudroom fit with custom niches for each family member by name.
The ample master bath was fitted with double vanity areas in white. A generous shower with a bench features classic white subway tiles and light blue/green glass accents, as well as a large free standing soaking tub nestled under a window with double sconces to dim while relaxing in a luxurious bath. A custom classic white bookcase for plush towels greets you as you enter the sanctuary bath.

Bob Fortner Photography
Inspiration for a mid-sized cottage master white tile and ceramic tile porcelain tile and brown floor bathroom remodel in Raleigh with recessed-panel cabinets, white cabinets, a two-piece toilet, white walls, an undermount sink, marble countertops, a hinged shower door and white countertops
Inspiration for a mid-sized cottage master white tile and ceramic tile porcelain tile and brown floor bathroom remodel in Raleigh with recessed-panel cabinets, white cabinets, a two-piece toilet, white walls, an undermount sink, marble countertops, a hinged shower door and white countertops
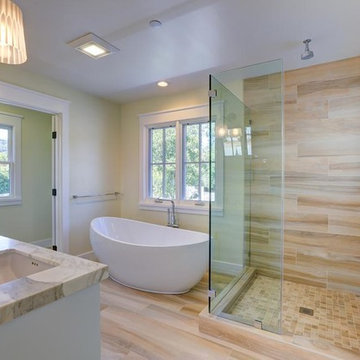
A truly Modern Farmhouse - flows seamlessly from a bright, fresh indoors to outdoor covered porches, patios and garden setting. A blending of natural interior finishes that includes natural wood flooring, interior walnut wood siding, walnut stair handrails, Italian calacatta marble, juxtaposed with modern elements of glass, tension- cable rails, concrete pavers, and metal roofing.
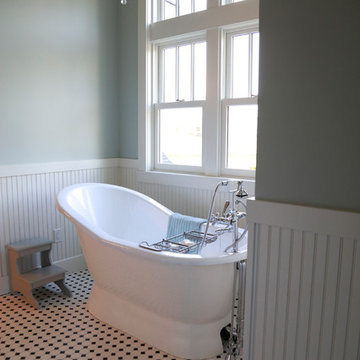
Inspiration for a farmhouse master white tile and subway tile porcelain tile and multicolored floor bathroom remodel in Other with shaker cabinets, white cabinets, white walls, a drop-in sink, marble countertops and a hinged shower door

This is a Before photo of the powder room.
Powder room - small country porcelain tile and gray floor powder room idea in Santa Barbara with shaker cabinets, white cabinets, a one-piece toilet, white walls, an undermount sink, marble countertops, white countertops and a freestanding vanity
Powder room - small country porcelain tile and gray floor powder room idea in Santa Barbara with shaker cabinets, white cabinets, a one-piece toilet, white walls, an undermount sink, marble countertops, white countertops and a freestanding vanity

In this modest-sized master bathroom, modern and farmhouse are bound together with a white and gray color palette, accented with pops of natural wood. Floor-to-ceiling subway tiles and a frameless glass shower door provide a classic, open feel to a once-confined space. A barnwood-framed mirror, industrial hardware, exposed lightbulbs, and wood and pipe shelving complete the industrial look, while a carrara marble countertop and glazed porcelain floor tiles add a touch of luxury.
Photo Credit: Nina Leone Photography

Inspiration for a large cottage kids' white tile and subway tile porcelain tile, white floor and single-sink bathroom remodel in Nashville with shaker cabinets, medium tone wood cabinets, white walls, an undermount sink, marble countertops, black countertops and a built-in vanity

Black and White bathroom with forest green vanity cabinets. Pullout storage organizers.
Inspiration for a mid-sized cottage master white tile and porcelain tile porcelain tile, white floor, single-sink and wallpaper bathroom remodel in Denver with recessed-panel cabinets, green cabinets, a two-piece toilet, white walls, an undermount sink, quartz countertops, a hinged shower door, white countertops and a built-in vanity
Inspiration for a mid-sized cottage master white tile and porcelain tile porcelain tile, white floor, single-sink and wallpaper bathroom remodel in Denver with recessed-panel cabinets, green cabinets, a two-piece toilet, white walls, an undermount sink, quartz countertops, a hinged shower door, white countertops and a built-in vanity
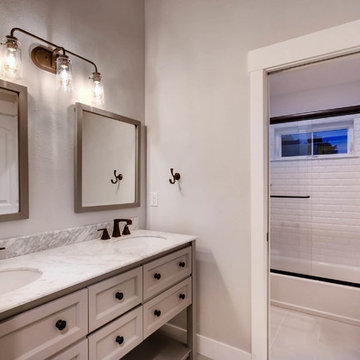
Large cottage kids' gray tile and marble tile porcelain tile and gray floor bathroom photo in Denver with furniture-like cabinets, gray cabinets, gray walls, an undermount sink and marble countertops
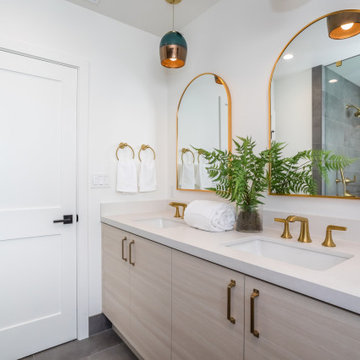
Inspiration for a mid-sized country master multicolored tile and porcelain tile porcelain tile, gray floor and double-sink bathroom remodel in Los Angeles with flat-panel cabinets, light wood cabinets, a two-piece toilet, white walls, an undermount sink, quartz countertops, white countertops and a built-in vanity
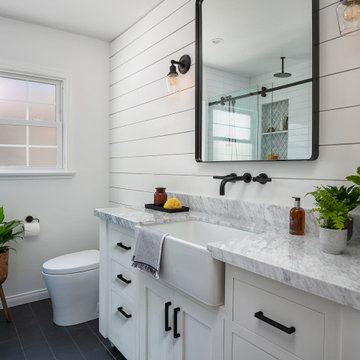
Bathroom - small farmhouse 3/4 white tile and porcelain tile porcelain tile and gray floor bathroom idea in Los Angeles with shaker cabinets, white cabinets, a one-piece toilet, white walls, a trough sink, marble countertops and gray countertops
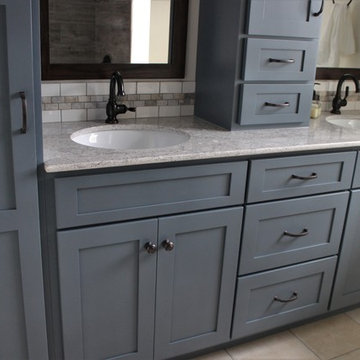
CDH Designs
15 East 4th St
Emporium, PA 15834
Alcove bathtub - small country beige tile and porcelain tile porcelain tile alcove bathtub idea in Philadelphia with shaker cabinets, gray cabinets, a two-piece toilet, beige walls, an undermount sink and quartz countertops
Alcove bathtub - small country beige tile and porcelain tile porcelain tile alcove bathtub idea in Philadelphia with shaker cabinets, gray cabinets, a two-piece toilet, beige walls, an undermount sink and quartz countertops

Beautiful symmetrical bath with his and hers vanities, freestanding tub, separate shower and water closet.
Farmhouse master white tile and ceramic tile porcelain tile, gray floor, double-sink and shiplap wall bathroom photo in Dallas with shaker cabinets, white cabinets, white walls, an undermount sink, quartzite countertops, white countertops and a built-in vanity
Farmhouse master white tile and ceramic tile porcelain tile, gray floor, double-sink and shiplap wall bathroom photo in Dallas with shaker cabinets, white cabinets, white walls, an undermount sink, quartzite countertops, white countertops and a built-in vanity
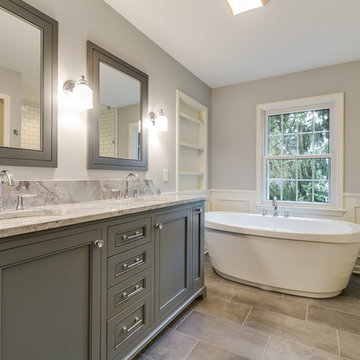
Large farmhouse master porcelain tile and gray floor bathroom photo in Cleveland with beaded inset cabinets, gray cabinets, gray walls, an undermount sink, granite countertops, a hinged shower door and multicolored countertops
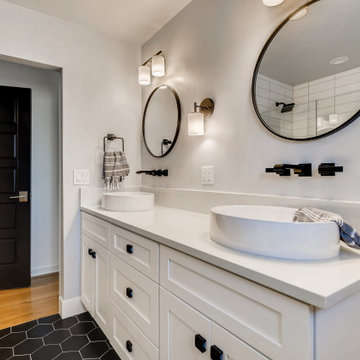
Master bath renovation, clean, simple, and serene.
Mid-sized country master white tile and subway tile porcelain tile, black floor and double-sink double shower photo in Denver with shaker cabinets, white cabinets, a two-piece toilet, gray walls, a vessel sink, quartz countertops, a hinged shower door, white countertops, a niche and a built-in vanity
Mid-sized country master white tile and subway tile porcelain tile, black floor and double-sink double shower photo in Denver with shaker cabinets, white cabinets, a two-piece toilet, gray walls, a vessel sink, quartz countertops, a hinged shower door, white countertops, a niche and a built-in vanity
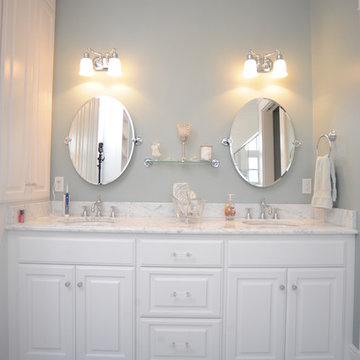
Simple and beautiful!
Mid-sized country master white tile and porcelain tile porcelain tile bathroom photo in Other with an undermount sink, raised-panel cabinets, white cabinets, marble countertops and white walls
Mid-sized country master white tile and porcelain tile porcelain tile bathroom photo in Other with an undermount sink, raised-panel cabinets, white cabinets, marble countertops and white walls
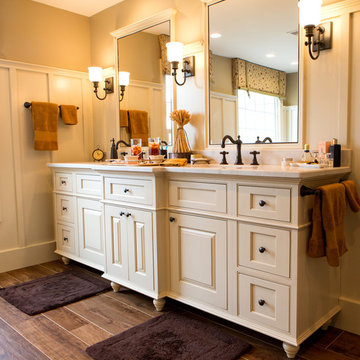
Example of a large country master brown tile and porcelain tile porcelain tile bathroom design in DC Metro with an undermount sink, furniture-like cabinets, white cabinets, marble countertops, a two-piece toilet and multicolored walls
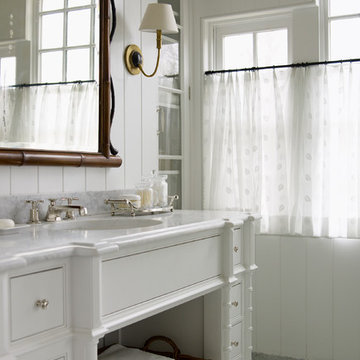
Example of a mid-sized farmhouse 3/4 porcelain tile bathroom design in Bridgeport with white cabinets, white walls, beaded inset cabinets and a drop-in sink
Farmhouse Bath Ideas
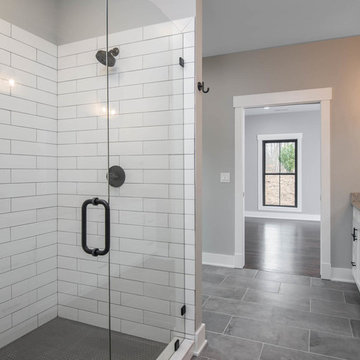
Photographer: Ryan Theede
Inspiration for a large country master white tile and subway tile porcelain tile and gray floor alcove shower remodel in Other with shaker cabinets, white cabinets, a one-piece toilet, gray walls, an undermount sink, granite countertops, a hinged shower door and gray countertops
Inspiration for a large country master white tile and subway tile porcelain tile and gray floor alcove shower remodel in Other with shaker cabinets, white cabinets, a one-piece toilet, gray walls, an undermount sink, granite countertops, a hinged shower door and gray countertops
3







