Farmhouse Bath Ideas
Refine by:
Budget
Sort by:Popular Today
41 - 60 of 4,807 photos
Item 1 of 3
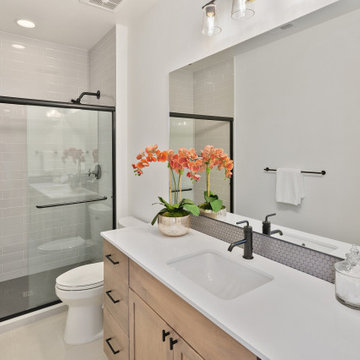
The Kelso's Bathroom is a modern and stylish space with a unique design. The room features a black bathroom faucet that adds a sleek and contemporary touch to the sink area. Black cabinet and drawer hardware complement the faucet and provide a cohesive look throughout the space. The black shower door trim adds a bold and eye-catching accent to the shower enclosure. A gray penny tile backsplash creates a visually interesting and textured backdrop behind the sink area. The shower is adorned with gray subway tiles, giving it a clean and modern look. Light wood cabinets offer ample storage space for bathroom essentials and contribute to the overall warm and inviting atmosphere. An orange orchid adds a pop of color and a touch of nature to the room. The bathroom is completed with a white quartz countertop, providing a durable and elegant surface for daily use. The Kelso's Bathroom is a harmonious blend of contemporary design elements and functional features, creating a stylish and comfortable space.

Edina Master bathroom renovation
Large cottage master white tile and subway tile ceramic tile, white floor, double-sink and shiplap wall bathroom photo in Minneapolis with shaker cabinets, white cabinets, a two-piece toilet, white walls, an undermount sink, quartz countertops, a hinged shower door, white countertops and a built-in vanity
Large cottage master white tile and subway tile ceramic tile, white floor, double-sink and shiplap wall bathroom photo in Minneapolis with shaker cabinets, white cabinets, a two-piece toilet, white walls, an undermount sink, quartz countertops, a hinged shower door, white countertops and a built-in vanity

Interior Designer: Simons Design Studio
Builder: Magleby Construction
Photography: Allison Niccum
Farmhouse 3/4 multicolored tile ceramic tile and beige floor bathroom photo in Salt Lake City with shaker cabinets, white cabinets, a one-piece toilet, white walls, an undermount sink and beige countertops
Farmhouse 3/4 multicolored tile ceramic tile and beige floor bathroom photo in Salt Lake City with shaker cabinets, white cabinets, a one-piece toilet, white walls, an undermount sink and beige countertops
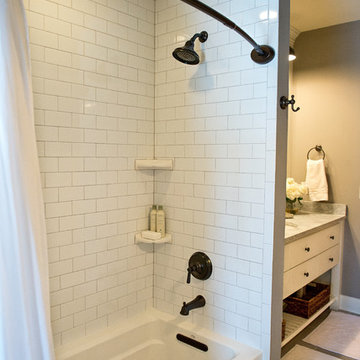
Mid-sized country kids' white tile and subway tile ceramic tile and gray floor bathroom photo in Milwaukee with furniture-like cabinets, white cabinets, gray walls, an undermount sink and quartz countertops
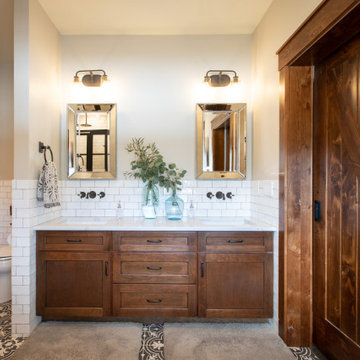
Letting the Bohemian vibe flow a little more freely in this bathroom, the tile floor lends an artistic flair. The leaded glass mirrors, classic Medallion cabinetry vanity and sliding barn door keep this gorgeous bathroom in line with the farmhouse style of the rest of the house.
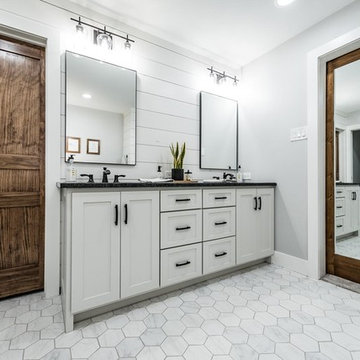
Inspiration for a large cottage master gray tile and ceramic tile ceramic tile and gray floor bathroom remodel in Dallas with shaker cabinets, white cabinets, a one-piece toilet, gray walls, an undermount sink, granite countertops, a hinged shower door and black countertops
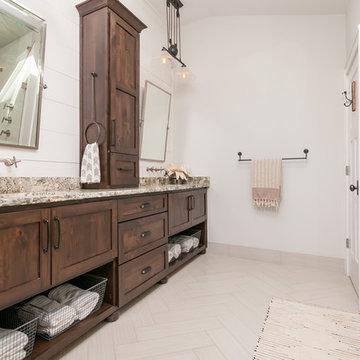
Trademark Building Company, Milton GA
Custom Master Bathroom Remodel
Example of a mid-sized cottage master gray tile and porcelain tile ceramic tile double shower design in Atlanta with shaker cabinets, dark wood cabinets, white walls, an undermount sink and granite countertops
Example of a mid-sized cottage master gray tile and porcelain tile ceramic tile double shower design in Atlanta with shaker cabinets, dark wood cabinets, white walls, an undermount sink and granite countertops
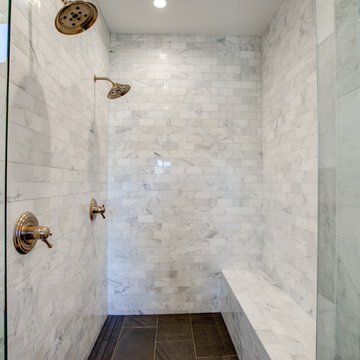
As you walk into your master suite, this is your view! It is simply breathtaking! Shiplap walls and ceiling with a painted brick wall as the back drop!
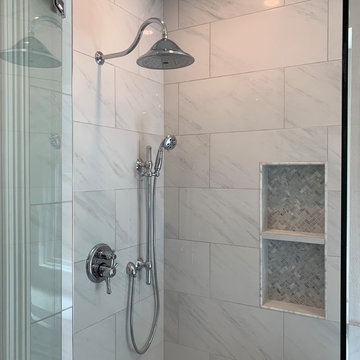
This beautiful farmhouse style master bathroom was renovated in Stonebridge Ranch McKinney. The client was tired of their 90's era fixtures and finishes and wanted a trendier update.
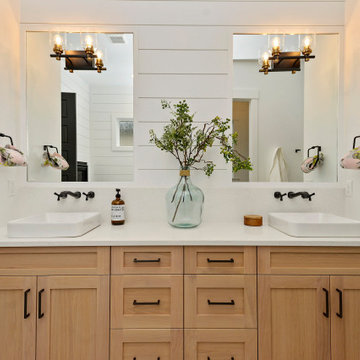
What's a farmhouse master bath without the presence of white shiplap? This master bath features a freestanding tub that sits at the center of large windows and a see-through fireplace. Vessel sinks and wall mounted matte black faucets are necessary elements of a perfect farmhouse.
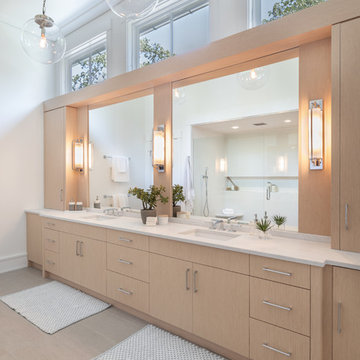
Example of a farmhouse master ceramic tile and gray floor bathroom design in New York with flat-panel cabinets, light wood cabinets, white walls, marble countertops, white countertops and an undermount sink
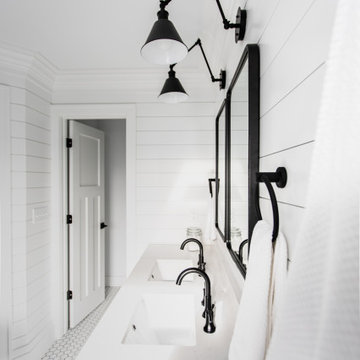
Edina Master bathroom renovation
Large country master white tile and subway tile ceramic tile, white floor, double-sink and shiplap wall bathroom photo in Minneapolis with shaker cabinets, white cabinets, a two-piece toilet, white walls, an undermount sink, quartz countertops, a hinged shower door, white countertops and a built-in vanity
Large country master white tile and subway tile ceramic tile, white floor, double-sink and shiplap wall bathroom photo in Minneapolis with shaker cabinets, white cabinets, a two-piece toilet, white walls, an undermount sink, quartz countertops, a hinged shower door, white countertops and a built-in vanity
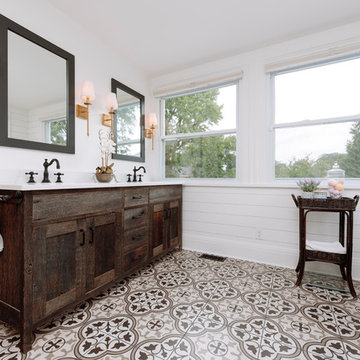
©Tyler Breedwell Photography
Inspiration for a mid-sized country master ceramic tile and black floor bathroom remodel in Cincinnati with flat-panel cabinets, dark wood cabinets, a two-piece toilet, white walls, an undermount sink, quartz countertops, a hinged shower door and white countertops
Inspiration for a mid-sized country master ceramic tile and black floor bathroom remodel in Cincinnati with flat-panel cabinets, dark wood cabinets, a two-piece toilet, white walls, an undermount sink, quartz countertops, a hinged shower door and white countertops
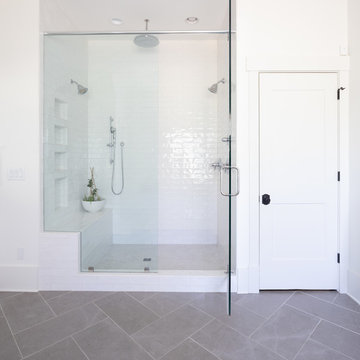
Spa-like shower features include rain shower head, his and hers dual shower heads, hand shower, built-in bench, and custom sized niches.
Alcove shower - large farmhouse master white tile and ceramic tile ceramic tile and gray floor alcove shower idea in Nashville with white walls and a hinged shower door
Alcove shower - large farmhouse master white tile and ceramic tile ceramic tile and gray floor alcove shower idea in Nashville with white walls and a hinged shower door
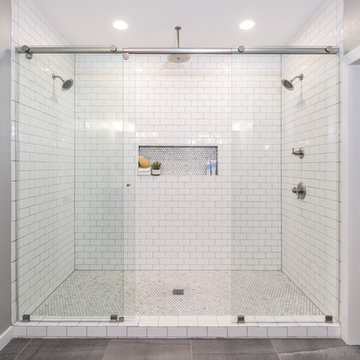
Darby Kate Photography
Inspiration for a farmhouse master white tile and ceramic tile ceramic tile and gray floor bathroom remodel in Dallas with shaker cabinets, gray cabinets, gray walls, an undermount sink and granite countertops
Inspiration for a farmhouse master white tile and ceramic tile ceramic tile and gray floor bathroom remodel in Dallas with shaker cabinets, gray cabinets, gray walls, an undermount sink and granite countertops
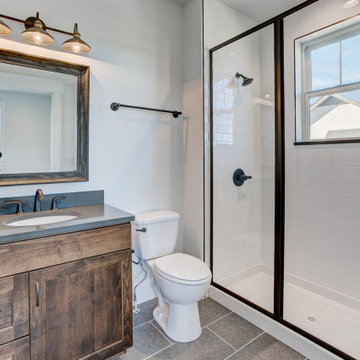
Inspiration for a mid-sized farmhouse master white tile and subway tile ceramic tile and gray floor bathroom remodel in Denver with a one-piece toilet, white walls, an undermount sink and a hinged shower door

A modern farmhouse primary bathroom with black and white color scheme, contemporary free standing tub and amazing barn door.
Mid-sized farmhouse master white tile and ceramic tile ceramic tile, white floor, double-sink and vaulted ceiling bathroom photo in DC Metro with shaker cabinets, black cabinets, a one-piece toilet, white walls, an undermount sink, quartz countertops, a hinged shower door, white countertops and a built-in vanity
Mid-sized farmhouse master white tile and ceramic tile ceramic tile, white floor, double-sink and vaulted ceiling bathroom photo in DC Metro with shaker cabinets, black cabinets, a one-piece toilet, white walls, an undermount sink, quartz countertops, a hinged shower door, white countertops and a built-in vanity

Take a look at the vanity in this bathroom. It features beautiful warm wood, two under sink cabinets, and open shelving in between.
Bathroom - mid-sized cottage master white tile and subway tile ceramic tile and beige floor bathroom idea in Other with shaker cabinets, brown cabinets, a two-piece toilet, beige walls, a vessel sink, quartzite countertops and white countertops
Bathroom - mid-sized cottage master white tile and subway tile ceramic tile and beige floor bathroom idea in Other with shaker cabinets, brown cabinets, a two-piece toilet, beige walls, a vessel sink, quartzite countertops and white countertops

This master bath has it all! Walk in shower, freestanding tub, expansive vanity space and somehow still feels cozy! We love the way the reclaimed wood tile wall unifies the space.
Farmhouse Bath Ideas
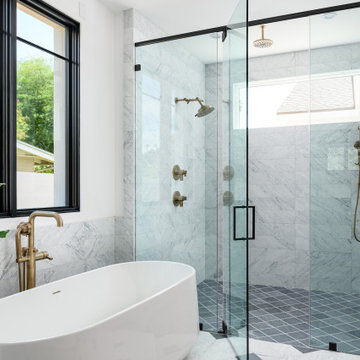
WINNER: Silver Award – One-of-a-Kind Custom or Spec 4,001 – 5,000 sq ft, Best in American Living Awards, 2019
Affectionately called The Magnolia, a reference to the architect's Southern upbringing, this project was a grass roots exploration of farmhouse architecture. Located in Phoenix, Arizona’s idyllic Arcadia neighborhood, the home gives a nod to the area’s citrus orchard history.
Echoing the past while embracing current millennial design expectations, this just-complete speculative family home hosts four bedrooms, an office, open living with a separate “dirty kitchen”, and the Stone Bar. Positioned in the Northwestern portion of the site, the Stone Bar provides entertainment for the interior and exterior spaces. With retracting sliding glass doors and windows above the bar, the space opens up to provide a multipurpose playspace for kids and adults alike.
Nearly as eyecatching as the Camelback Mountain view is the stunning use of exposed beams, stone, and mill scale steel in this grass roots exploration of farmhouse architecture. White painted siding, white interior walls, and warm wood floors communicate a harmonious embrace in this soothing, family-friendly abode.
Project Details // The Magnolia House
Architecture: Drewett Works
Developer: Marc Development
Builder: Rafterhouse
Interior Design: Rafterhouse
Landscape Design: Refined Gardens
Photographer: ProVisuals Media
Awards
Silver Award – One-of-a-Kind Custom or Spec 4,001 – 5,000 sq ft, Best in American Living Awards, 2019
Featured In
“The Genteel Charm of Modern Farmhouse Architecture Inspired by Architect C.P. Drewett,” by Elise Glickman for Iconic Life, Nov 13, 2019
3







