Farmhouse Bath with White Cabinets Ideas
Refine by:
Budget
Sort by:Popular Today
101 - 120 of 6,927 photos
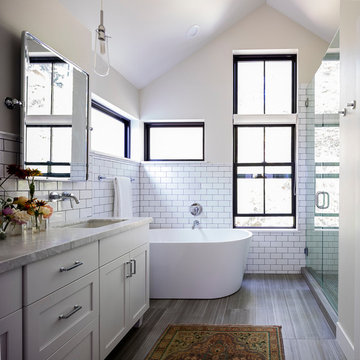
Set within one of Mercer Island’s many embankments is an RW Anderson Homes new build that is breathtaking. Our clients set their eyes on this property and saw the potential despite the overgrown landscape, steep and narrow gravel driveway, and the small 1950’s era home. To not forget the true roots of this property, you’ll find some of the wood salvaged from the original home incorporated into this dreamy modern farmhouse.
Building this beauty went through many trials and tribulations, no doubt. From breaking ground in the middle of winter to delays out of our control, it seemed like there was no end in sight at times. But when this project finally came to fruition - boy, was it worth it!
The design of this home was based on a lot of input from our clients - a busy family of five with a vision for their dream house. Hardwoods throughout, familiar paint colors from their old home, marble countertops, and an open concept floor plan were among some of the things on their shortlist. Three stories, four bedrooms, four bathrooms, one large laundry room, a mudroom, office, entryway, and an expansive great room make up this magnificent residence. No detail went unnoticed, from the custom deck railing to the elements making up the fireplace surround. It was a joy to work on this project and let our creative minds run a little wild!
---
Project designed by interior design studio Kimberlee Marie Interiors. They serve the Seattle metro area including Seattle, Bellevue, Kirkland, Medina, Clyde Hill, and Hunts Point.
For more about Kimberlee Marie Interiors, see here: https://www.kimberleemarie.com/
To learn more about this project, see here
http://www.kimberleemarie.com/mercerislandmodernfarmhouse
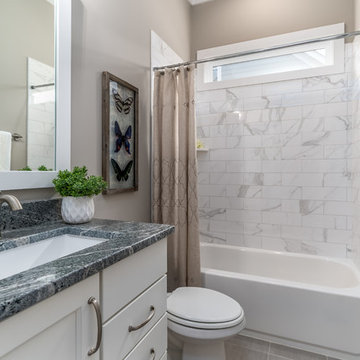
Photography: Christopher Jones Photography / Builder: Reward Builders
Farmhouse 3/4 gray floor bathroom photo in Raleigh with shaker cabinets, white cabinets, gray walls, an undermount sink, granite countertops and gray countertops
Farmhouse 3/4 gray floor bathroom photo in Raleigh with shaker cabinets, white cabinets, gray walls, an undermount sink, granite countertops and gray countertops
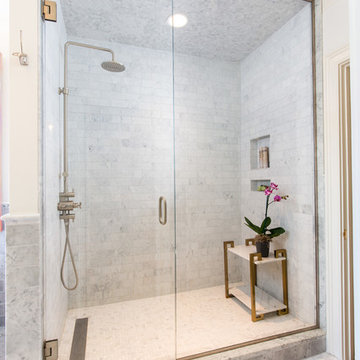
Brendon Pinola
Inspiration for a mid-sized farmhouse master gray tile, white tile and marble tile marble floor and white floor bathroom remodel in Birmingham with white cabinets, a two-piece toilet, white walls, a pedestal sink, marble countertops, a hinged shower door and white countertops
Inspiration for a mid-sized farmhouse master gray tile, white tile and marble tile marble floor and white floor bathroom remodel in Birmingham with white cabinets, a two-piece toilet, white walls, a pedestal sink, marble countertops, a hinged shower door and white countertops
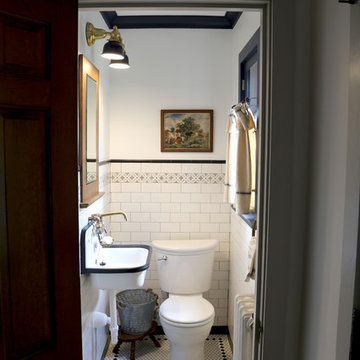
Inspiration for a mid-sized cottage medium tone wood floor bathroom remodel in Minneapolis with recessed-panel cabinets and white cabinets
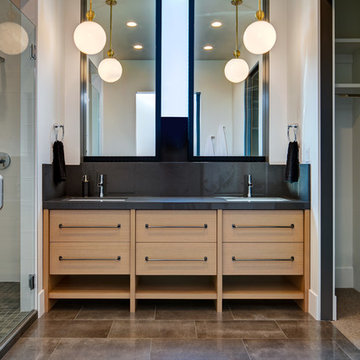
Bathroom - large cottage 3/4 multicolored tile and marble tile slate floor and gray floor bathroom idea in Salt Lake City with flat-panel cabinets, white cabinets, a one-piece toilet, white walls, a vessel sink, quartz countertops and black countertops
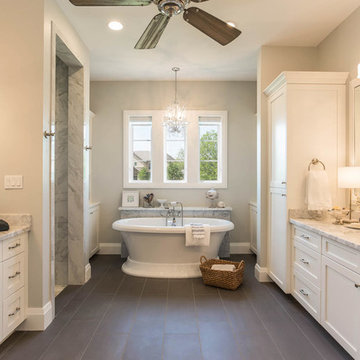
Jancy Ervin Interiors
Inspiration for a cottage master brown floor freestanding bathtub remodel in Houston with white cabinets, beige walls, a drop-in sink and marble countertops
Inspiration for a cottage master brown floor freestanding bathtub remodel in Houston with white cabinets, beige walls, a drop-in sink and marble countertops
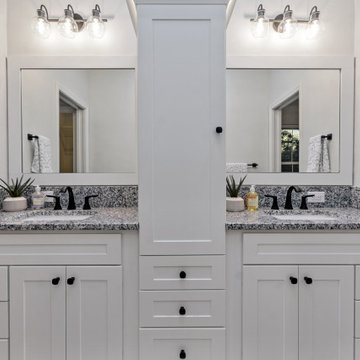
Mid-sized country white tile and subway tile cement tile floor, brown floor and double-sink bathroom photo in Other with shaker cabinets, white cabinets, a two-piece toilet, gray walls, an undermount sink, granite countertops, multicolored countertops, a niche and a built-in vanity
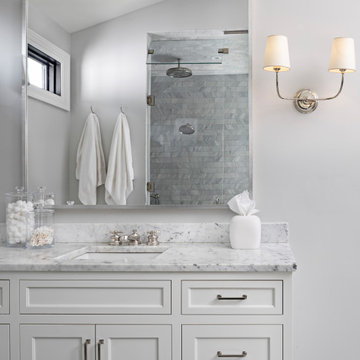
Alcove shower - large cottage master alcove shower idea in Detroit with shaker cabinets, white cabinets, gray walls, an undermount sink, a hinged shower door and gray countertops
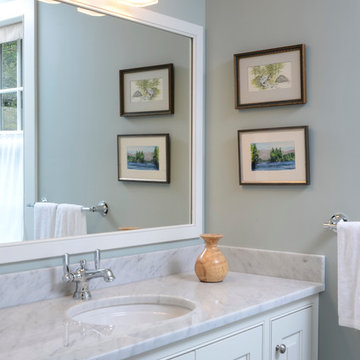
Beaded Inset Cabinetry with Raised Panel Doors, marble countertops
Example of a mid-sized country master porcelain tile bathroom design in Boston with a console sink, raised-panel cabinets, white cabinets and marble countertops
Example of a mid-sized country master porcelain tile bathroom design in Boston with a console sink, raised-panel cabinets, white cabinets and marble countertops
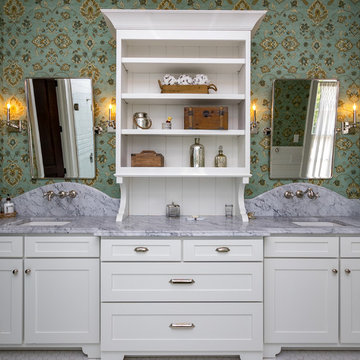
Inspiration for a cottage master bathroom remodel in Nashville with shaker cabinets, white cabinets, multicolored walls, an undermount sink and gray countertops
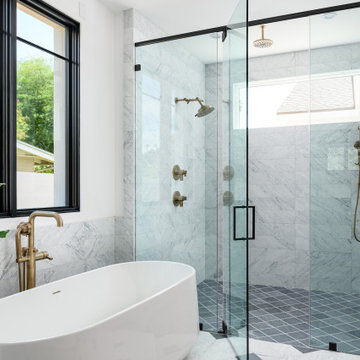
WINNER: Silver Award – One-of-a-Kind Custom or Spec 4,001 – 5,000 sq ft, Best in American Living Awards, 2019
Affectionately called The Magnolia, a reference to the architect's Southern upbringing, this project was a grass roots exploration of farmhouse architecture. Located in Phoenix, Arizona’s idyllic Arcadia neighborhood, the home gives a nod to the area’s citrus orchard history.
Echoing the past while embracing current millennial design expectations, this just-complete speculative family home hosts four bedrooms, an office, open living with a separate “dirty kitchen”, and the Stone Bar. Positioned in the Northwestern portion of the site, the Stone Bar provides entertainment for the interior and exterior spaces. With retracting sliding glass doors and windows above the bar, the space opens up to provide a multipurpose playspace for kids and adults alike.
Nearly as eyecatching as the Camelback Mountain view is the stunning use of exposed beams, stone, and mill scale steel in this grass roots exploration of farmhouse architecture. White painted siding, white interior walls, and warm wood floors communicate a harmonious embrace in this soothing, family-friendly abode.
Project Details // The Magnolia House
Architecture: Drewett Works
Developer: Marc Development
Builder: Rafterhouse
Interior Design: Rafterhouse
Landscape Design: Refined Gardens
Photographer: ProVisuals Media
Awards
Silver Award – One-of-a-Kind Custom or Spec 4,001 – 5,000 sq ft, Best in American Living Awards, 2019
Featured In
“The Genteel Charm of Modern Farmhouse Architecture Inspired by Architect C.P. Drewett,” by Elise Glickman for Iconic Life, Nov 13, 2019
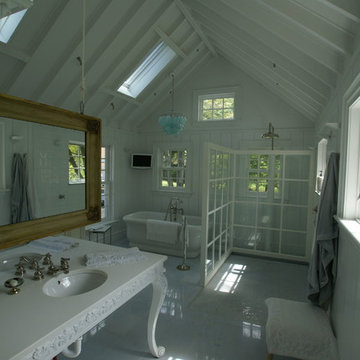
Country brown tile and stone tile bathroom photo in New York with a drop-in sink, furniture-like cabinets, white cabinets and marble countertops
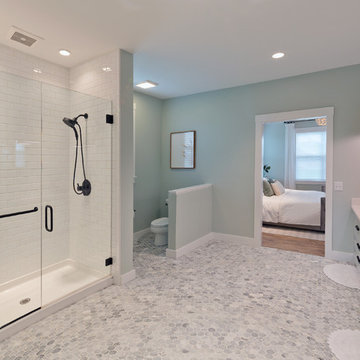
Photo by Ethington
Mid-sized farmhouse master bathroom photo in Other with beaded inset cabinets and white cabinets
Mid-sized farmhouse master bathroom photo in Other with beaded inset cabinets and white cabinets
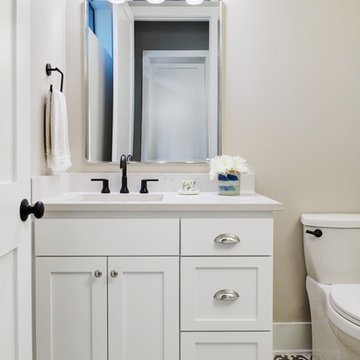
Craig Washburn
Mid-sized cottage cement tile floor and black floor powder room photo in Austin with shaker cabinets, white cabinets, a one-piece toilet, gray walls, an undermount sink, quartz countertops and white countertops
Mid-sized cottage cement tile floor and black floor powder room photo in Austin with shaker cabinets, white cabinets, a one-piece toilet, gray walls, an undermount sink, quartz countertops and white countertops
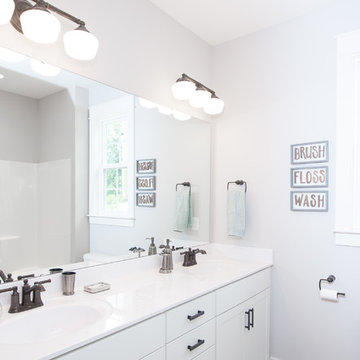
Rob McDaniel
Inspiration for a cottage 3/4 bathroom remodel in Other with shaker cabinets, white cabinets, beige walls and white countertops
Inspiration for a cottage 3/4 bathroom remodel in Other with shaker cabinets, white cabinets, beige walls and white countertops
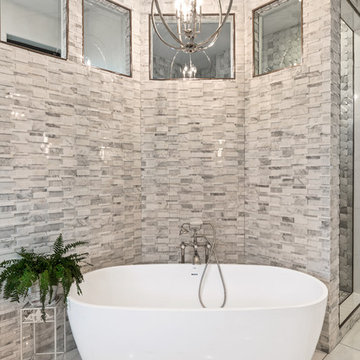
Wake up and walk into this marble master bathroom oasis. The walk-in shower features a dimensional marble tile and is paired with marble stacked tile and flooring. The custom glaze on the cabinets catches all of the natural daylight as it flows through all of the windows.
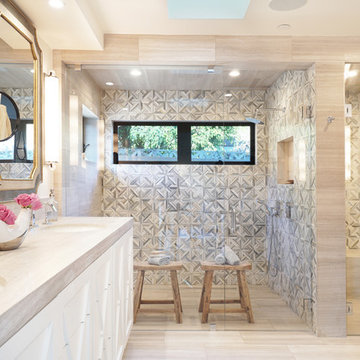
motusfilms.com
Large farmhouse master gray tile beige floor bathroom photo in Orange County with a hinged shower door, white cabinets, white walls, an undermount sink and beige countertops
Large farmhouse master gray tile beige floor bathroom photo in Orange County with a hinged shower door, white cabinets, white walls, an undermount sink and beige countertops
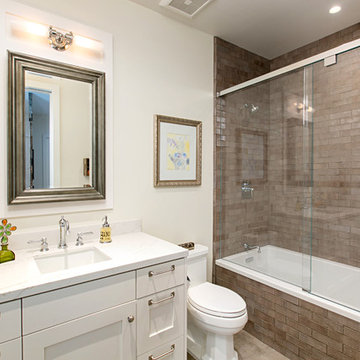
Inspiration for a country 3/4 brown tile gray floor bathroom remodel in San Diego with shaker cabinets, white cabinets, white walls, an undermount sink and white countertops
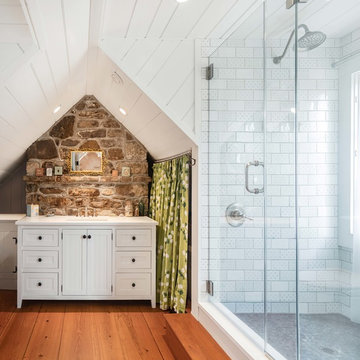
Cottage 3/4 medium tone wood floor and brown floor alcove shower photo in Philadelphia with shaker cabinets, white cabinets, white walls, an undermount sink, a hinged shower door and white countertops
Farmhouse Bath with White Cabinets Ideas
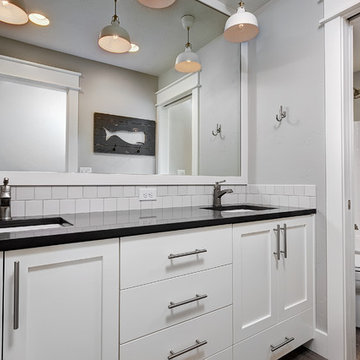
Doug Petersen Photography
Example of a mid-sized country kids' white tile and subway tile linoleum floor bathroom design in Boise with an undermount sink, recessed-panel cabinets, white cabinets, quartz countertops and gray walls
Example of a mid-sized country kids' white tile and subway tile linoleum floor bathroom design in Boise with an undermount sink, recessed-panel cabinets, white cabinets, quartz countertops and gray walls
6







