Farmhouse Dining Room Ideas
Refine by:
Budget
Sort by:Popular Today
161 - 180 of 2,293 photos
Item 1 of 3
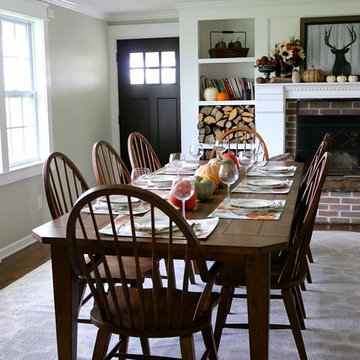
The Colebrook 7-piece dining set embodies casual design at its finest. The plank tabletop and rustic oak finish have a country chic look that's enhanced by the bowed, spindle-back chair design. Plus, the two extension leaves make it easy to accommodate guests or large family dinners.
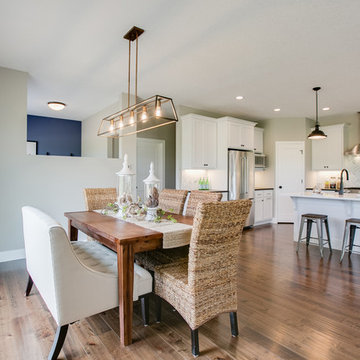
Shar Sitter
Example of a mid-sized cottage dark wood floor great room design in Minneapolis with gray walls and no fireplace
Example of a mid-sized cottage dark wood floor great room design in Minneapolis with gray walls and no fireplace
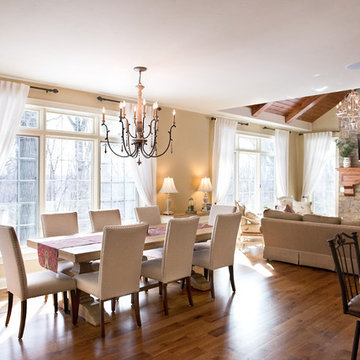
Inspiration for a mid-sized country medium tone wood floor great room remodel in Milwaukee with beige walls, a standard fireplace and a stone fireplace
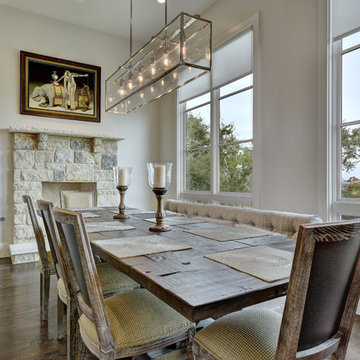
Twist Tours
Inspiration for a mid-sized farmhouse dark wood floor kitchen/dining room combo remodel in Austin with white walls, a standard fireplace and a stone fireplace
Inspiration for a mid-sized farmhouse dark wood floor kitchen/dining room combo remodel in Austin with white walls, a standard fireplace and a stone fireplace
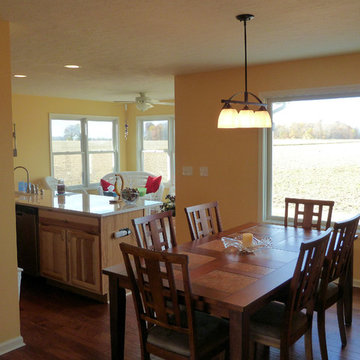
Modern farmhouse dining room by Dan Kokinda
Mid-sized cottage medium tone wood floor kitchen/dining room combo photo in Indianapolis with yellow walls and no fireplace
Mid-sized cottage medium tone wood floor kitchen/dining room combo photo in Indianapolis with yellow walls and no fireplace
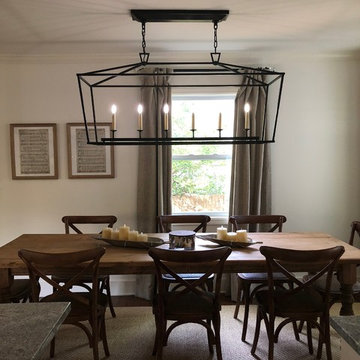
For Project Jack and Jill, we focused on layering textures with warm neutral tones. We designed bespoke furniture, like the custom farmhouse style table, with carefully thought out details, creating heirloom pieces. We paired these bespoke pieces with curated found objects, like the antique pine dressers from Hungry, the Vine Sculpture from Thailand, and the hand woven African Baskets. Playing with scale was an important aspect of this project, which is enhanced through the use of the large Linear Darlana Lantern from Visual Comfort over the dining table. Unique accessories and pops of navy set of this sophisticated and relaxed space.
Stephanie Abernathy
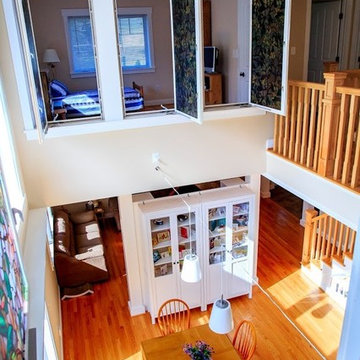
This south facing Dinning rooms 2 story volume acts as the center of the house and all spaces share views into this space
Peter Henry
Inspiration for a mid-sized farmhouse light wood floor great room remodel in DC Metro with beige walls and no fireplace
Inspiration for a mid-sized farmhouse light wood floor great room remodel in DC Metro with beige walls and no fireplace
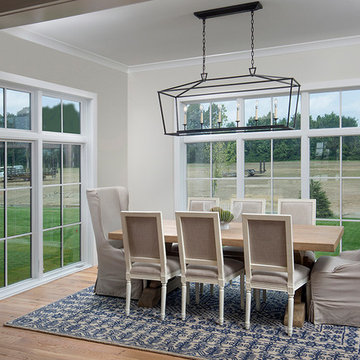
Mid-sized farmhouse light wood floor great room photo in Columbus with gray walls and no fireplace
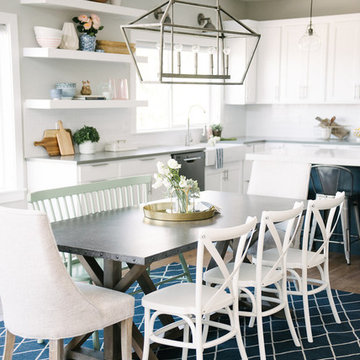
Jessica White Photography
Kitchen/dining room combo - mid-sized country medium tone wood floor kitchen/dining room combo idea in Salt Lake City with gray walls
Kitchen/dining room combo - mid-sized country medium tone wood floor kitchen/dining room combo idea in Salt Lake City with gray walls
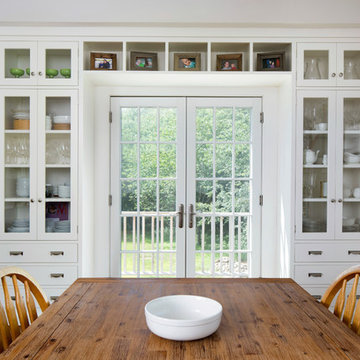
Photography by: Caryn B. Davis
This project included a two-story addition with a kitchen/dining area on the first floor and bedroom/bathroom on the second floor. The house is located on a gently sloping site surrounded by woods and meadows. The kitchen features grey lower cabinetry and white upper cabinetry with a subtle, rounded board and batten backsplash. The dining area features a large picture window flanked by double hungs that look out over the meadow. The upstairs bathroom shares a tub/shower with another bathroom in Jack-n-Jill fashion. Phase II will include first and second floor renovations and an expansive rear deck and stone terrace.
John R. Schroeder, AIA is a professional design firm specializing in architecture, interiors, and planning. We have over 30 years experience with projects of all types, sizes, and levels of complexity. Because we love what we do, we approach our work with enthusiasm and dedication. We are committed to the highest level of design and service on each and every project. We engage our clients in positive and rewarding collaborations. We strive to exceed expectations through our attention to detail, our understanding of the “big picture”, and our ability to effectively manage a team of design professionals, industry representatives, and building contractors. We carefully analyze budgets and project objectives to assist clients with wise fund allocation.
We continually monitor and research advances in technology, materials, and construction methods, both sustainable and otherwise, to provide a responsible, well-suited, and cost effective product. Our design solutions are highly functional using both innovative and traditional approaches. Our aesthetic style is flexible and open, blending cues from client desires, building function, site context, and material properties, making each project unique, personalized, and enduring.
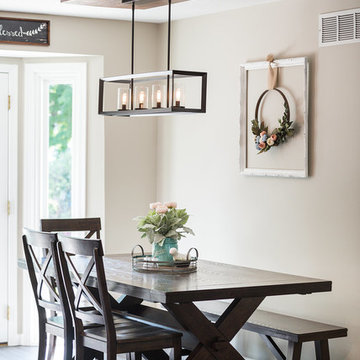
Dining room remodel with vinyl floors, a rich dining room set, with a gorgeous light fixture, neutral paint color, and a glass door leading out to the backyard letting in ample light.
Photo credit- Lynsey Tjaden Photography
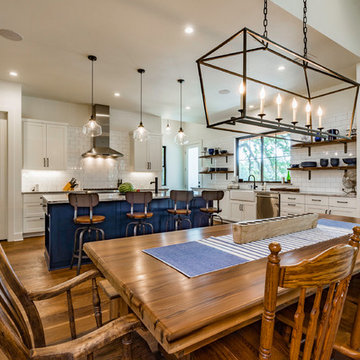
Mark Adams
Example of a mid-sized cottage medium tone wood floor and brown floor great room design in Austin with white walls, a standard fireplace and a brick fireplace
Example of a mid-sized cottage medium tone wood floor and brown floor great room design in Austin with white walls, a standard fireplace and a brick fireplace
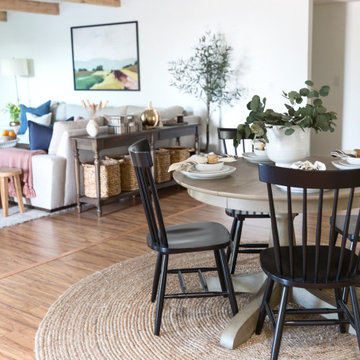
Example of a small country laminate floor and beige floor great room design in Phoenix with white walls
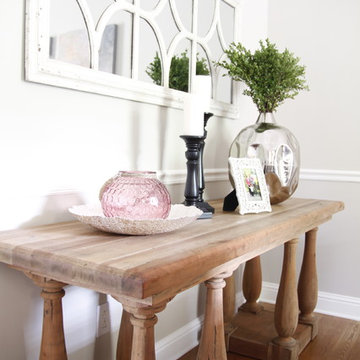
A whimsical, farmhouse Brentwood home design featuring a natural wood buffet table in the dining room. Interior Design & Photography: design by Christina Perry
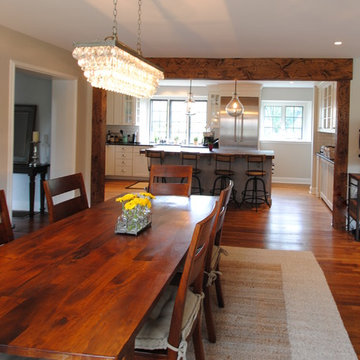
Inspiration for a mid-sized cottage medium tone wood floor great room remodel in Philadelphia with no fireplace and beige walls
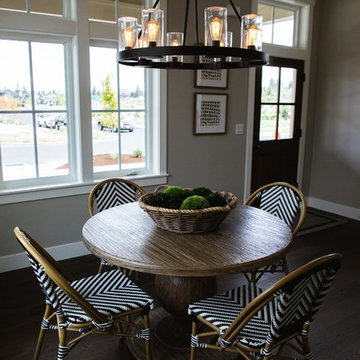
Kitchen/dining room combo - small farmhouse dark wood floor kitchen/dining room combo idea in Portland with gray walls
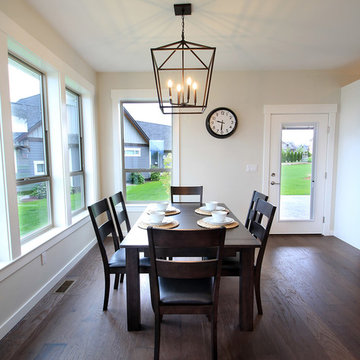
Bright dining area with a statement chandelier.
Example of a large cottage dark wood floor great room design in Seattle with gray walls and no fireplace
Example of a large cottage dark wood floor great room design in Seattle with gray walls and no fireplace
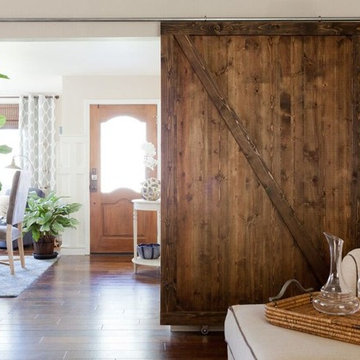
This dining space was designed for my great clients that required a stylish space for entertaining friends, enjoying appetizers and drinks, and a small bar area. The barn door was designing custom for this couple. It's double sided, with the same beautiful finish on both sides. We also designed the custom board and batten wall treatment around the perimeter of this space and into the hallway to give the space some depth as well as a great architectural wall feature. Most of the accessories in this space are from Restoration Hardware, ZGallerie and Pottery Barn. Photography by Amy Bartlam
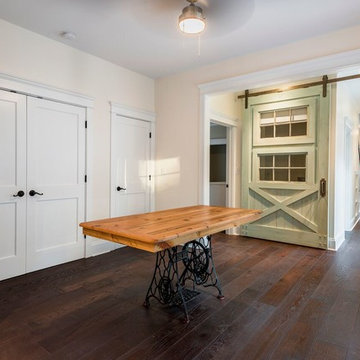
Enclosed dining room - mid-sized cottage dark wood floor enclosed dining room idea in Other with white walls and no fireplace
Farmhouse Dining Room Ideas
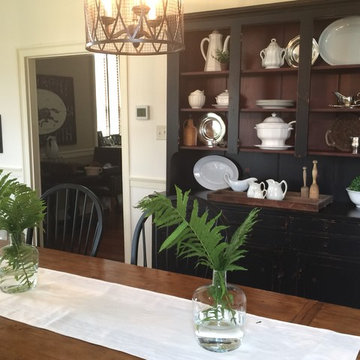
Example of a mid-sized farmhouse medium tone wood floor and gray floor enclosed dining room design in Other with white walls, a corner fireplace and a brick fireplace
9





