Farmhouse Dining Room Ideas
Refine by:
Budget
Sort by:Popular Today
141 - 160 of 2,293 photos
Item 1 of 3
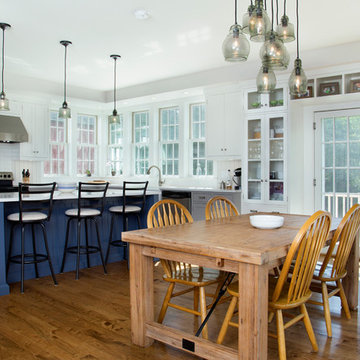
Photography by: Caryn B. Davis
This project included a two-story addition with a kitchen/dining area on the first floor and bedroom/bathroom on the second floor. The house is located on a gently sloping site surrounded by woods and meadows. The kitchen features grey lower cabinetry and white upper cabinetry with a subtle, rounded board and batten backsplash. The dining area features a large picture window flanked by double hungs that look out over the meadow. The upstairs bathroom shares a tub/shower with another bathroom in Jack-n-Jill fashion. Phase II will include first and second floor renovations and an expansive rear deck and stone terrace.
John R. Schroeder, AIA is a professional design firm specializing in architecture, interiors, and planning. We have over 30 years experience with projects of all types, sizes, and levels of complexity. Because we love what we do, we approach our work with enthusiasm and dedication. We are committed to the highest level of design and service on each and every project. We engage our clients in positive and rewarding collaborations. We strive to exceed expectations through our attention to detail, our understanding of the “big picture”, and our ability to effectively manage a team of design professionals, industry representatives, and building contractors. We carefully analyze budgets and project objectives to assist clients with wise fund allocation.
We continually monitor and research advances in technology, materials, and construction methods, both sustainable and otherwise, to provide a responsible, well-suited, and cost effective product. Our design solutions are highly functional using both innovative and traditional approaches. Our aesthetic style is flexible and open, blending cues from client desires, building function, site context, and material properties, making each project unique, personalized, and enduring.
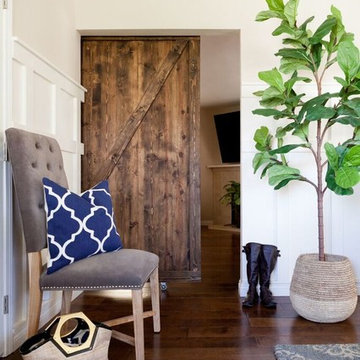
This dining space was designed for my great clients that required a stylish space for entertaining friends, enjoying appetizers and drinks, and a small bar area. The barn door was designing custom for this couple. It's double sided, with the same beautiful finish on both sides. We also designed the custom board and batten wall treatment around the perimeter of this space and into the hallway to give the space some depth as well as a great architectural wall feature. Most of the accessories in this space are from Restoration Hardware, ZGallerie and Pottery Barn. Photography by Amy Bartlam
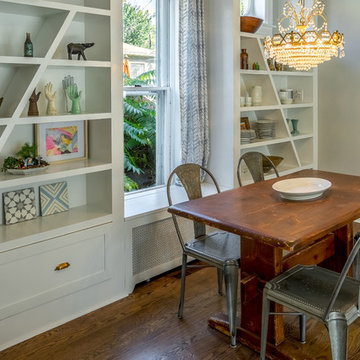
Custom Built-in shelves
Example of a mid-sized cottage dark wood floor and brown floor kitchen/dining room combo design in Denver with gray walls
Example of a mid-sized cottage dark wood floor and brown floor kitchen/dining room combo design in Denver with gray walls
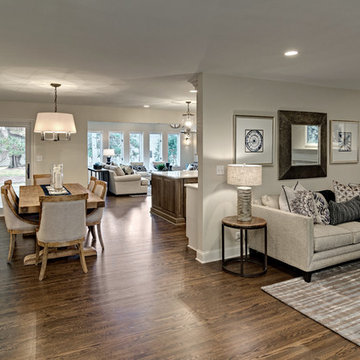
Mid-sized farmhouse medium tone wood floor kitchen/dining room combo photo in Minneapolis with beige walls
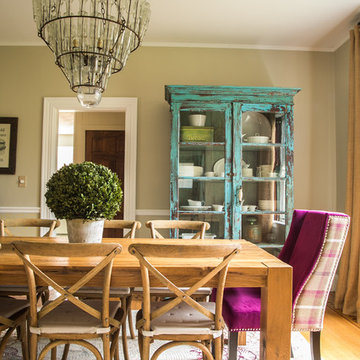
Blakely Interior Design
Robyn Ivy Photography
www.robynivy.com
Example of a mid-sized farmhouse medium tone wood floor enclosed dining room design in Providence with beige walls and no fireplace
Example of a mid-sized farmhouse medium tone wood floor enclosed dining room design in Providence with beige walls and no fireplace
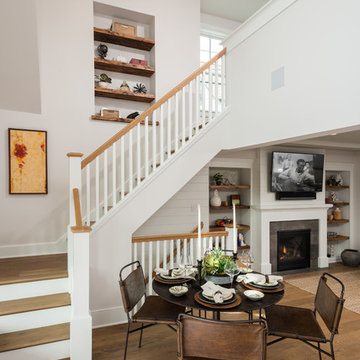
Randall Perry
Inspiration for a mid-sized cottage dark wood floor and brown floor great room remodel in New York with white walls and no fireplace
Inspiration for a mid-sized cottage dark wood floor and brown floor great room remodel in New York with white walls and no fireplace
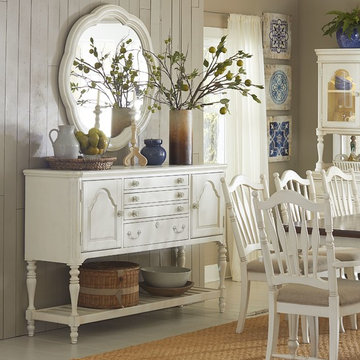
Example of a mid-sized cottage painted wood floor and beige floor enclosed dining room design in Detroit with beige walls
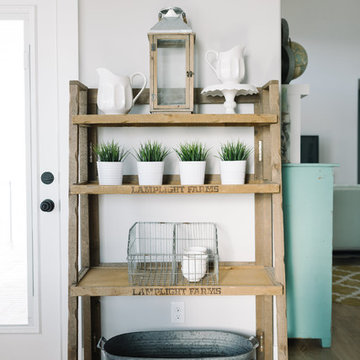
Jessie Alexis Photography
Cottage light wood floor dining room photo in Salt Lake City with gray walls
Cottage light wood floor dining room photo in Salt Lake City with gray walls
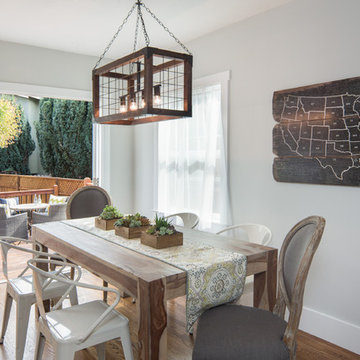
Great room - mid-sized farmhouse medium tone wood floor and brown floor great room idea in San Francisco with gray walls and no fireplace
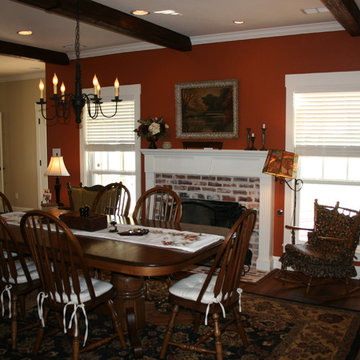
Mid-sized country medium tone wood floor kitchen/dining room combo photo in Dallas with red walls and a standard fireplace
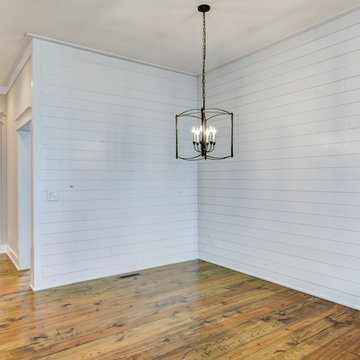
Woody Howard
Mid-sized cottage medium tone wood floor kitchen/dining room combo photo in Raleigh with white walls and no fireplace
Mid-sized cottage medium tone wood floor kitchen/dining room combo photo in Raleigh with white walls and no fireplace
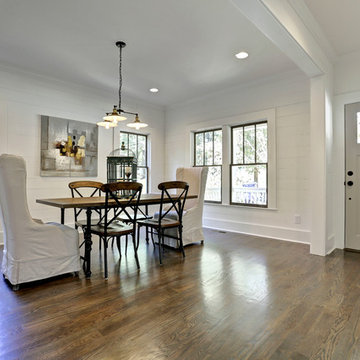
Inspiration for a mid-sized country medium tone wood floor dining room remodel in Atlanta with white walls
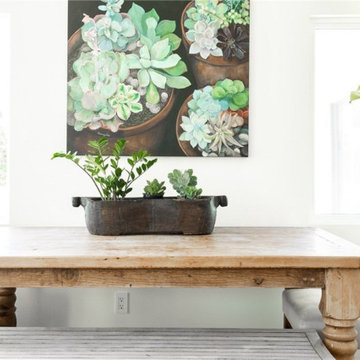
Breakfast nook - small farmhouse light wood floor breakfast nook idea in Orange County with white walls
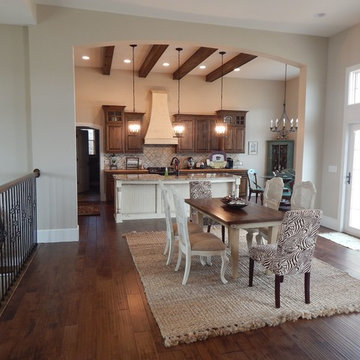
Mid-sized farmhouse dark wood floor and brown floor great room photo in Other with beige walls and no fireplace
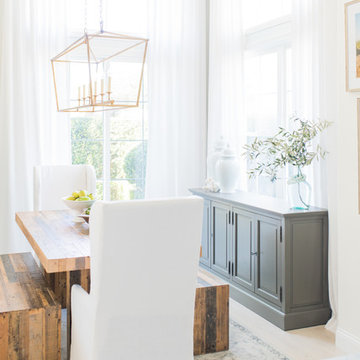
Steph Anderson Photography
Example of a mid-sized cottage light wood floor kitchen/dining room combo design in Orange County
Example of a mid-sized cottage light wood floor kitchen/dining room combo design in Orange County
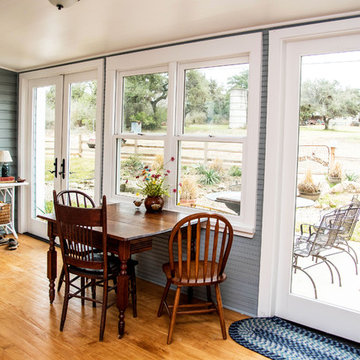
Mid-sized cottage dark wood floor and brown floor great room photo in Austin with gray walls
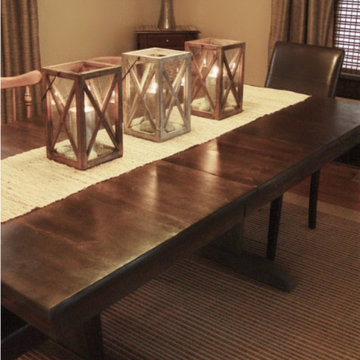
Trestle table was stripped and sanded. Top was stained in a dark Kona stain and finished with a satin polycrylic top coat. Bottom was painted similar to the buffet (Dark gray paint, then "aged" with an antiquing glaze) Table was accessorized with rustic lanterns filled with rocks inscribed by the homeowners children.
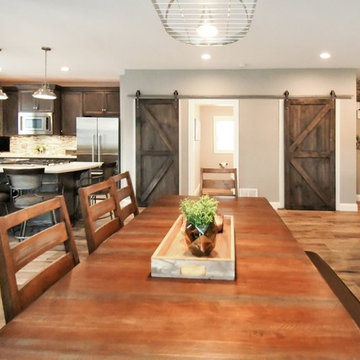
Inspiration for a large country brown floor great room remodel in Chicago with gray walls
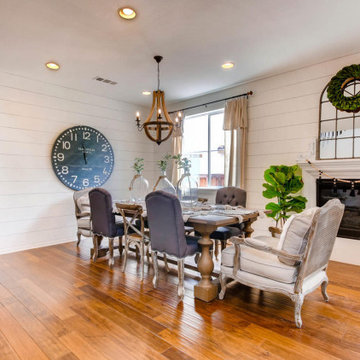
Modern Farmhouse Dining Room with Shiplap Walls and Fireplace
Great room - large farmhouse dark wood floor and brown floor great room idea in Dallas with white walls, a standard fireplace and a wood fireplace surround
Great room - large farmhouse dark wood floor and brown floor great room idea in Dallas with white walls, a standard fireplace and a wood fireplace surround
Farmhouse Dining Room Ideas
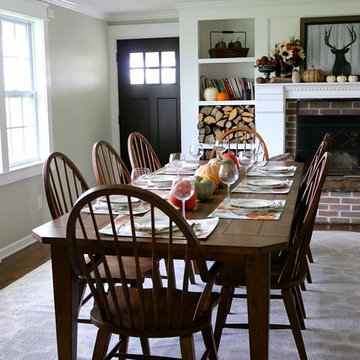
The Colebrook 7-piece dining set embodies casual design at its finest. The plank tabletop and rustic oak finish have a country chic look that's enhanced by the bowed, spindle-back chair design. Plus, the two extension leaves make it easy to accommodate guests or large family dinners.
8





