Farmhouse Eat-In Kitchen Ideas
Refine by:
Budget
Sort by:Popular Today
181 - 200 of 33,140 photos
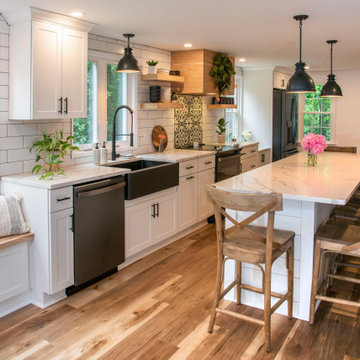
This is a beautiful kitchen transformation created in the historic district of Amherst, New Hampshire. The prior space consisted of a small, outdated kitchen with a separate dining nook that did not suit the client’s needs. We opened up the entire space, added open shelving, replaced the cabinetry, and added a stunning quartz island. The homeowner’s personalities really shine through in the design in this project, and are left with a beautiful, bright space that will be enjoyed for years to come!

Adding a tile that has a pattern brings so much life to this kitchen. An amazing wood island top is a great mix of textures and style to this eclectic kitchen. Keeping the barstools low but functional keeps the big features of the kitchen at the forefront.
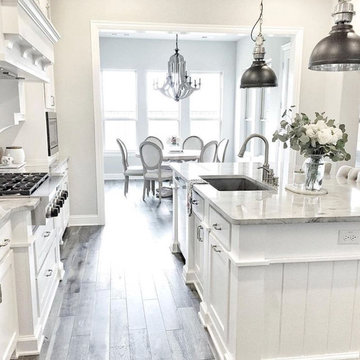
Example of a mid-sized cottage dark wood floor and brown floor eat-in kitchen design in Phoenix with an undermount sink, shaker cabinets, white cabinets, marble countertops, stainless steel appliances, an island and gray countertops
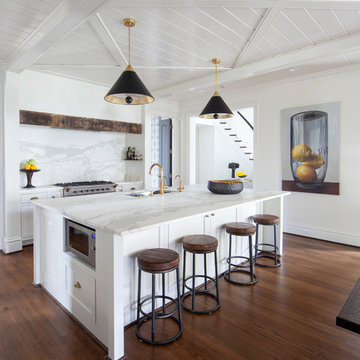
Eat-in kitchen - country galley dark wood floor and brown floor eat-in kitchen idea in Charlotte with an undermount sink, shaker cabinets, white cabinets, gray backsplash, stainless steel appliances, an island and gray countertops
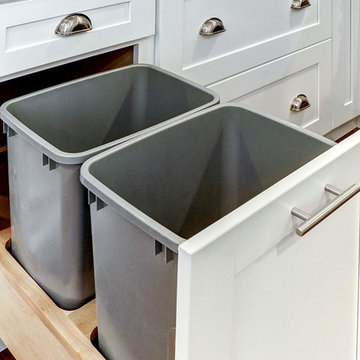
This Modern Farmhouse Style kitchen was inspired by a lo collaboration with some lovely clients. We worked together to create a lively new space that capitalized on natural lighting and bright finishes to foster a room fit for cooking and entertaining.
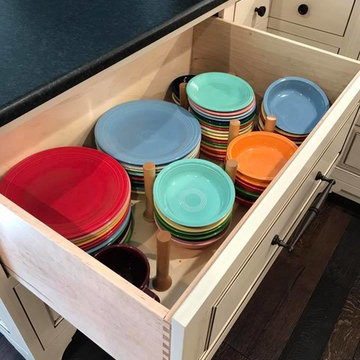
beautifully handcrafted, painted and glazed custom Amish cabinets.
This plate orgaizer drawer is great for organizing your favorite plates.
Inspiration for a mid-sized farmhouse l-shaped dark wood floor and brown floor eat-in kitchen remodel in Other with a farmhouse sink, distressed cabinets, stainless steel appliances, raised-panel cabinets, soapstone countertops, gray backsplash, ceramic backsplash and an island
Inspiration for a mid-sized farmhouse l-shaped dark wood floor and brown floor eat-in kitchen remodel in Other with a farmhouse sink, distressed cabinets, stainless steel appliances, raised-panel cabinets, soapstone countertops, gray backsplash, ceramic backsplash and an island
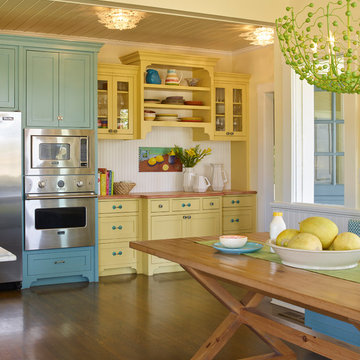
Eat-in kitchen - cottage dark wood floor eat-in kitchen idea in San Francisco with yellow cabinets, wood countertops and stainless steel appliances
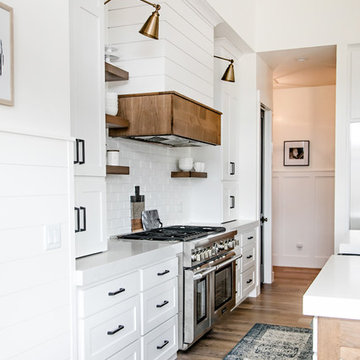
Mid-sized cottage l-shaped medium tone wood floor and brown floor eat-in kitchen photo in Salt Lake City with a farmhouse sink, shaker cabinets, white cabinets, quartz countertops, white backsplash, subway tile backsplash, stainless steel appliances, an island and white countertops
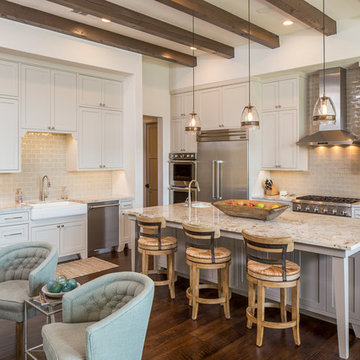
Fine Focus Photography
Inspiration for a large country l-shaped dark wood floor and brown floor eat-in kitchen remodel in Austin with a farmhouse sink, gray cabinets, granite countertops, beige backsplash, subway tile backsplash, stainless steel appliances, an island and shaker cabinets
Inspiration for a large country l-shaped dark wood floor and brown floor eat-in kitchen remodel in Austin with a farmhouse sink, gray cabinets, granite countertops, beige backsplash, subway tile backsplash, stainless steel appliances, an island and shaker cabinets
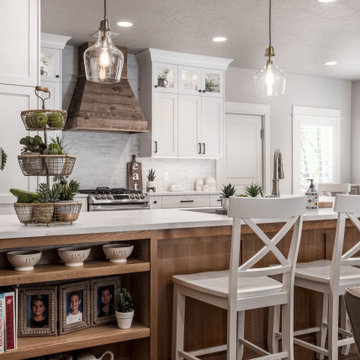
Kitchen and master vanity remodel.
Inspiration for a mid-sized farmhouse l-shaped medium tone wood floor eat-in kitchen remodel in Salt Lake City with a drop-in sink, shaker cabinets, white cabinets, quartz countertops, white backsplash, stone tile backsplash, stainless steel appliances, an island and white countertops
Inspiration for a mid-sized farmhouse l-shaped medium tone wood floor eat-in kitchen remodel in Salt Lake City with a drop-in sink, shaker cabinets, white cabinets, quartz countertops, white backsplash, stone tile backsplash, stainless steel appliances, an island and white countertops
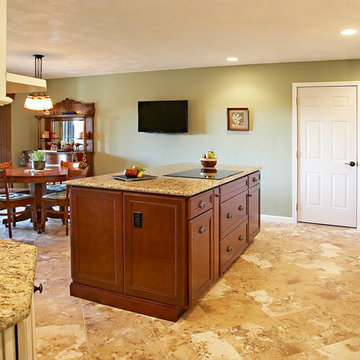
Humphrey Photography
Inspiration for a large country travertine floor eat-in kitchen remodel in St Louis with a farmhouse sink, flat-panel cabinets, white cabinets, granite countertops, white backsplash, stainless steel appliances and an island
Inspiration for a large country travertine floor eat-in kitchen remodel in St Louis with a farmhouse sink, flat-panel cabinets, white cabinets, granite countertops, white backsplash, stainless steel appliances and an island
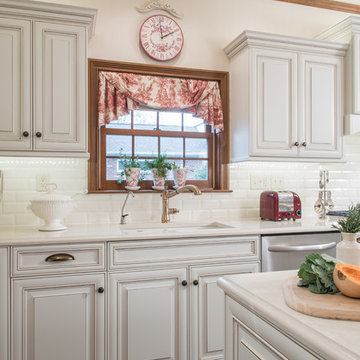
Anne Matheis Photography
Inspiration for a mid-sized farmhouse galley medium tone wood floor and brown floor eat-in kitchen remodel in St Louis with an undermount sink, raised-panel cabinets, white cabinets, quartz countertops, white backsplash, subway tile backsplash, stainless steel appliances and an island
Inspiration for a mid-sized farmhouse galley medium tone wood floor and brown floor eat-in kitchen remodel in St Louis with an undermount sink, raised-panel cabinets, white cabinets, quartz countertops, white backsplash, subway tile backsplash, stainless steel appliances and an island
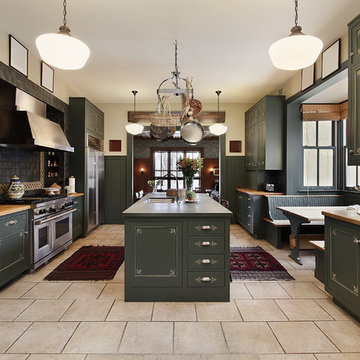
Inspiration for a country u-shaped beige floor eat-in kitchen remodel in Grand Rapids with an undermount sink, shaker cabinets, green cabinets, gray backsplash, stainless steel appliances and an island
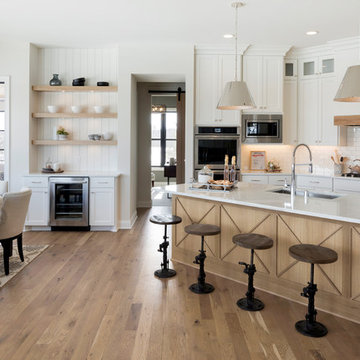
Spacecrafting
Country u-shaped medium tone wood floor and brown floor eat-in kitchen photo in Minneapolis with an undermount sink, shaker cabinets, white cabinets, white backsplash, subway tile backsplash, stainless steel appliances, an island and white countertops
Country u-shaped medium tone wood floor and brown floor eat-in kitchen photo in Minneapolis with an undermount sink, shaker cabinets, white cabinets, white backsplash, subway tile backsplash, stainless steel appliances, an island and white countertops
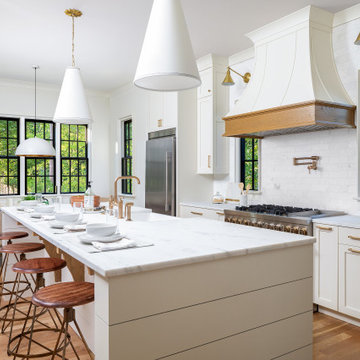
This island seating makes it easier for family and guest to gather together. For those with children the supports work as dividers to determine which one crossed into the other "space".
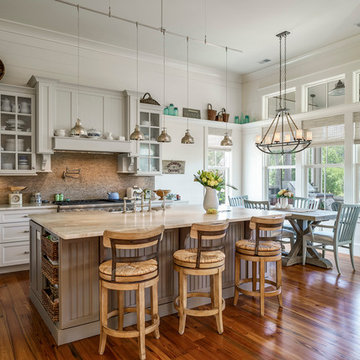
Photo: Tom Jenkins
TomJenkinsFIlms.com
Inspiration for a large cottage u-shaped medium tone wood floor eat-in kitchen remodel in Atlanta with a farmhouse sink, recessed-panel cabinets and an island
Inspiration for a large cottage u-shaped medium tone wood floor eat-in kitchen remodel in Atlanta with a farmhouse sink, recessed-panel cabinets and an island
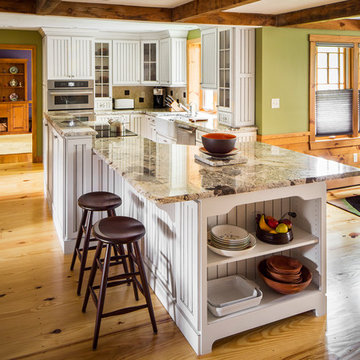
Design Imaging Studios
GLN Designs
Large farmhouse light wood floor eat-in kitchen photo in Boston with a farmhouse sink, louvered cabinets, white cabinets, granite countertops, beige backsplash, ceramic backsplash, stainless steel appliances and an island
Large farmhouse light wood floor eat-in kitchen photo in Boston with a farmhouse sink, louvered cabinets, white cabinets, granite countertops, beige backsplash, ceramic backsplash, stainless steel appliances and an island
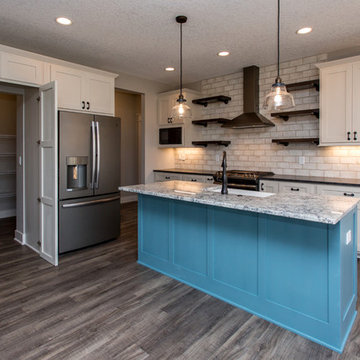
SW 7641 Colonnade Gray wall paint, SW 7612 Mountain Stream island color, hidden walk-in pantry, plumbing pipe shelving
Cottage l-shaped vinyl floor and gray floor eat-in kitchen photo in Other with a farmhouse sink, shaker cabinets, white cabinets, granite countertops, white backsplash, ceramic backsplash, black appliances, an island and white countertops
Cottage l-shaped vinyl floor and gray floor eat-in kitchen photo in Other with a farmhouse sink, shaker cabinets, white cabinets, granite countertops, white backsplash, ceramic backsplash, black appliances, an island and white countertops
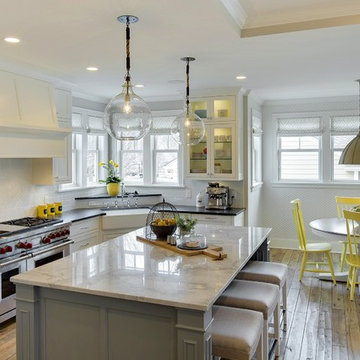
Inspiration for a large cottage l-shaped medium tone wood floor eat-in kitchen remodel in Minneapolis with a farmhouse sink, recessed-panel cabinets, white cabinets, marble countertops, white backsplash, ceramic backsplash, an island and paneled appliances
Farmhouse Eat-In Kitchen Ideas
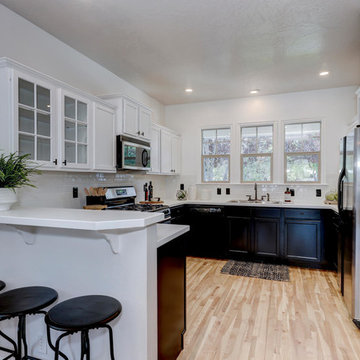
Eat-in kitchen - mid-sized cottage u-shaped light wood floor eat-in kitchen idea in Boise with an undermount sink, shaker cabinets, black cabinets, laminate countertops, white backsplash, ceramic backsplash, stainless steel appliances and white countertops
10





