Farmhouse Enclosed Living Space Ideas
Refine by:
Budget
Sort by:Popular Today
101 - 120 of 3,916 photos
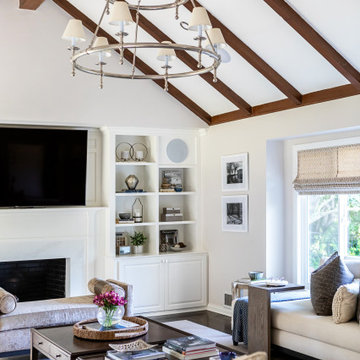
The entryway, living, and dining room in this Chevy Chase home were renovated with structural changes to accommodate a family of five. It features a bright palette, functional furniture, a built-in BBQ/grill, and statement lights.
Project designed by Courtney Thomas Design in La Cañada. Serving Pasadena, Glendale, Monrovia, San Marino, Sierra Madre, South Pasadena, and Altadena.
For more about Courtney Thomas Design, click here: https://www.courtneythomasdesign.com/
To learn more about this project, click here:
https://www.courtneythomasdesign.com/portfolio/home-renovation-la-canada/
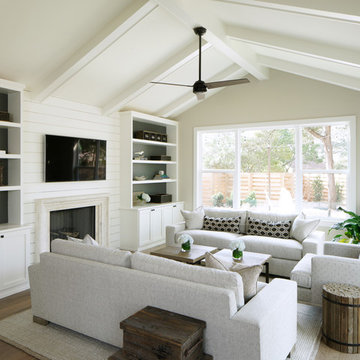
Lars Frazer
Mid-sized country enclosed light wood floor family room photo in Austin with beige walls, a standard fireplace, a stone fireplace and a media wall
Mid-sized country enclosed light wood floor family room photo in Austin with beige walls, a standard fireplace, a stone fireplace and a media wall
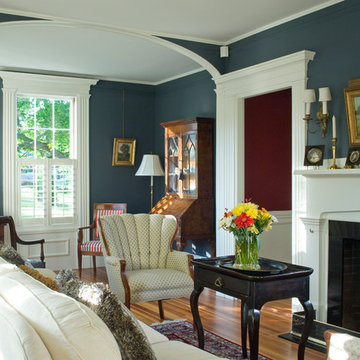
Photo Credit: Joseph St. Pierre
Example of a mid-sized country formal and enclosed light wood floor living room design in Boston with blue walls, a standard fireplace, a wood fireplace surround and no tv
Example of a mid-sized country formal and enclosed light wood floor living room design in Boston with blue walls, a standard fireplace, a wood fireplace surround and no tv

Our studio designed this beautiful home for a family of four to create a cohesive space for spending quality time. The home has an open-concept floor plan to allow free movement and aid conversations across zones. The living area is casual and comfortable and has a farmhouse feel with the stunning stone-clad fireplace and soft gray and beige furnishings. We also ensured plenty of seating for the whole family to gather around.
In the kitchen area, we used charcoal gray for the island, which complements the beautiful white countertops and the stylish black chairs. We added herringbone-style backsplash tiles to create a charming design element in the kitchen. Open shelving and warm wooden flooring add to the farmhouse-style appeal. The adjacent dining area is designed to look casual, elegant, and sophisticated, with a sleek wooden dining table and attractive chairs.
The powder room is painted in a beautiful shade of sage green. Elegant black fixtures, a black vanity, and a stylish marble countertop washbasin add a casual, sophisticated, and welcoming appeal.
---
Project completed by Wendy Langston's Everything Home interior design firm, which serves Carmel, Zionsville, Fishers, Westfield, Noblesville, and Indianapolis.
For more about Everything Home, see here: https://everythinghomedesigns.com/
To learn more about this project, see here:
https://everythinghomedesigns.com/portfolio/down-to-earth/
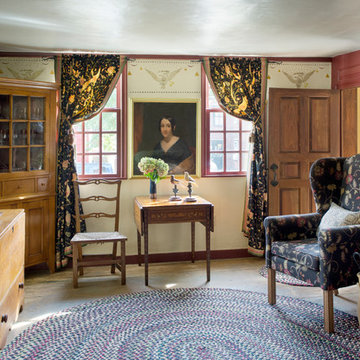
The historic restoration of this First Period Ipswich, Massachusetts home (c. 1686) was an eighteen-month project that combined exterior and interior architectural work to preserve and revitalize this beautiful home. Structurally, work included restoring the summer beam, straightening the timber frame, and adding a lean-to section. The living space was expanded with the addition of a spacious gourmet kitchen featuring countertops made of reclaimed barn wood. As is always the case with our historic renovations, we took special care to maintain the beauty and integrity of the historic elements while bringing in the comfort and convenience of modern amenities. We were even able to uncover and restore much of the original fabric of the house (the chimney, fireplaces, paneling, trim, doors, hinges, etc.), which had been hidden for years under a renovation dating back to 1746.
Winner, 2012 Mary P. Conley Award for historic home restoration and preservation
You can read more about this restoration in the Boston Globe article by Regina Cole, “A First Period home gets a second life.” http://www.bostonglobe.com/magazine/2013/10/26/couple-rebuild-their-century-home-ipswich/r2yXE5yiKWYcamoFGmKVyL/story.html
Photo Credit: Eric Roth
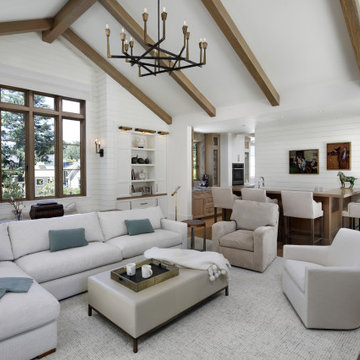
Inspiration for a country enclosed light wood floor, brown floor, exposed beam and shiplap wall living room remodel in San Francisco with a bar, white walls, a standard fireplace and a stone fireplace
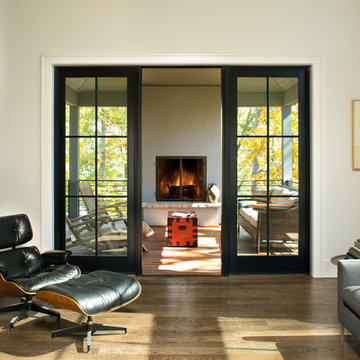
Large farmhouse enclosed medium tone wood floor living room library photo in Other with white walls, no fireplace and no tv
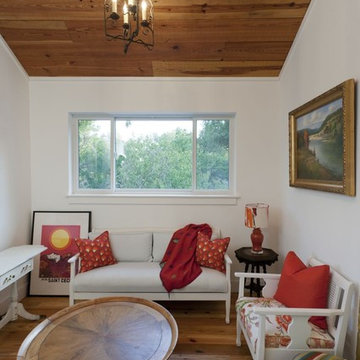
Whit Preston Photography
Family room - farmhouse enclosed medium tone wood floor family room idea in Austin with white walls, no fireplace and no tv
Family room - farmhouse enclosed medium tone wood floor family room idea in Austin with white walls, no fireplace and no tv
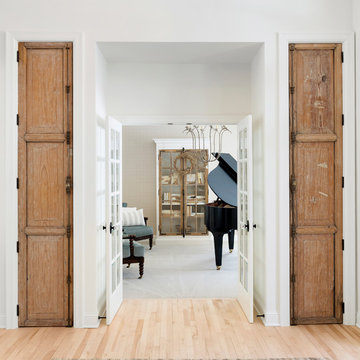
Family room - mid-sized cottage enclosed light wood floor and beige floor family room idea in Minneapolis with a music area and white walls
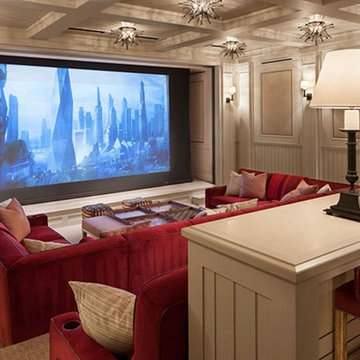
Example of a large farmhouse enclosed carpeted and beige floor home theater design in Other with beige walls and a projector screen
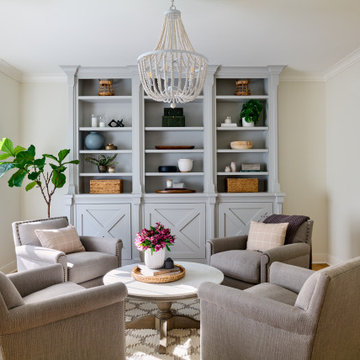
Transitional living room, custom built-in cabinets with natural elements. Casual yet refined, with fresh and eclectic accents. Natural wood, white oak flooring.
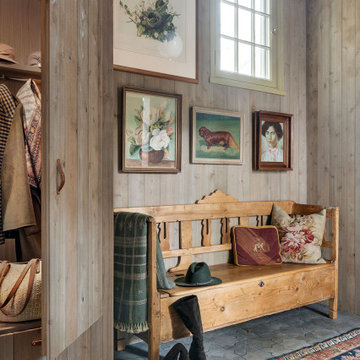
Contractor: Kyle Hunt & Partners
Interior Design: Alecia Stevens Interiors
Landscape Architect: Yardscapes, Inc.
Photography: Spacecrafting
Family room - cottage enclosed family room idea in Minneapolis
Family room - cottage enclosed family room idea in Minneapolis
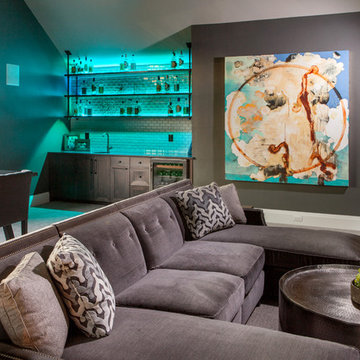
Combination game, media and bar room. Quartz counter tops and marble back splash. Custom modified Shaker cabinetry with subtle bevel edge. Industrial custom wood and metal bar shelves with under and over lighting.
Beautiful custom drapery, custom furnishings, and custom designed and hand built TV console with mini barn doors.
For more photos of this project visit our website: https://wendyobrienid.com.
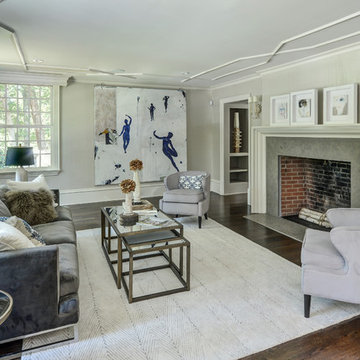
Artist Pierre Marie Brisson.
Inspiration for a cottage enclosed dark wood floor and gray floor living room remodel in Atlanta with gray walls and a standard fireplace
Inspiration for a cottage enclosed dark wood floor and gray floor living room remodel in Atlanta with gray walls and a standard fireplace
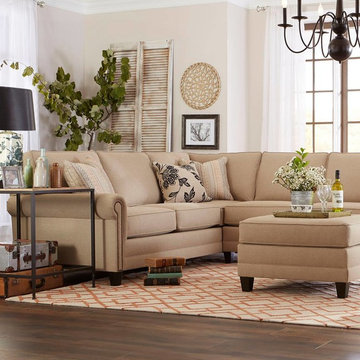
Family room - large cottage enclosed dark wood floor family room idea in San Diego with white walls, no fireplace and no tv
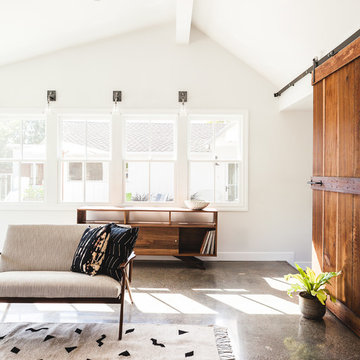
photo by Feather Weight
Inspiration for a cottage enclosed concrete floor family room remodel in San Francisco with white walls, no fireplace and no tv
Inspiration for a cottage enclosed concrete floor family room remodel in San Francisco with white walls, no fireplace and no tv
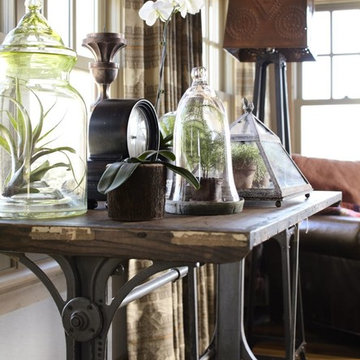
Large cottage formal and enclosed dark wood floor living room photo in New York with multicolored walls, a standard fireplace, a tile fireplace and no tv
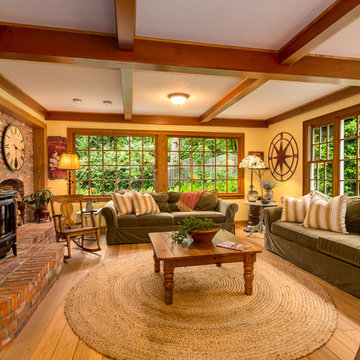
Inspiration for a large farmhouse enclosed medium tone wood floor family room remodel in Seattle with yellow walls, a wood stove and a brick fireplace
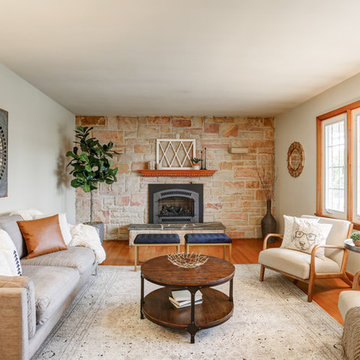
Cottage formal and enclosed medium tone wood floor and brown floor living room photo in Other with white walls and a standard fireplace
Farmhouse Enclosed Living Space Ideas
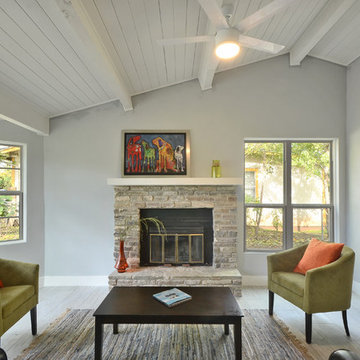
Michelle Nolan Photographer
Example of a farmhouse formal and enclosed gray floor living room design in Austin with gray walls, a standard fireplace and a stone fireplace
Example of a farmhouse formal and enclosed gray floor living room design in Austin with gray walls, a standard fireplace and a stone fireplace
6









