Farmhouse Enclosed Living Space Ideas
Refine by:
Budget
Sort by:Popular Today
81 - 100 of 3,916 photos
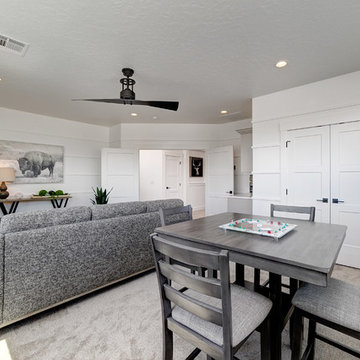
Family room - mid-sized cottage enclosed carpeted and beige floor family room idea in Boise with a bar and white walls
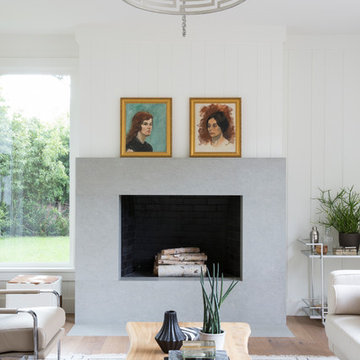
Vivian Johnson
Living room - farmhouse formal and enclosed light wood floor and brown floor living room idea in San Francisco with white walls, a standard fireplace, a stone fireplace and no tv
Living room - farmhouse formal and enclosed light wood floor and brown floor living room idea in San Francisco with white walls, a standard fireplace, a stone fireplace and no tv
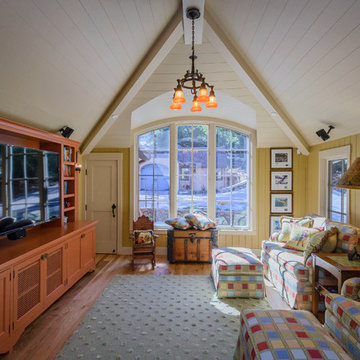
Dennis Mayer Photography
Inspiration for a mid-sized cottage enclosed dark wood floor and brown floor family room remodel in San Francisco with a media wall and yellow walls
Inspiration for a mid-sized cottage enclosed dark wood floor and brown floor family room remodel in San Francisco with a media wall and yellow walls
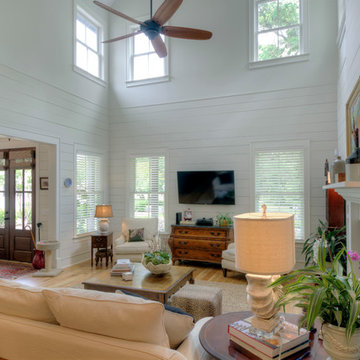
George Ingram
Large cottage enclosed light wood floor and brown floor living room photo in Jacksonville with white walls and a wall-mounted tv
Large cottage enclosed light wood floor and brown floor living room photo in Jacksonville with white walls and a wall-mounted tv
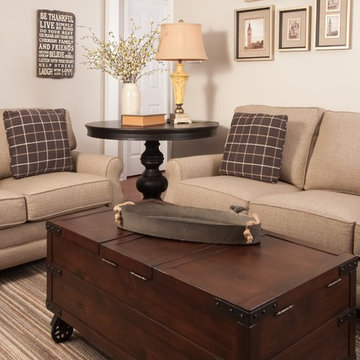
Example of a mid-sized farmhouse enclosed carpeted and gray floor family room design in Other with gray walls, no fireplace and no tv
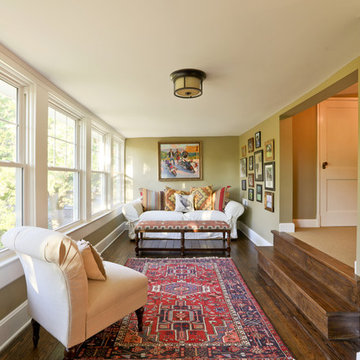
Example of a mid-sized farmhouse enclosed medium tone wood floor and brown floor family room design in Other with green walls
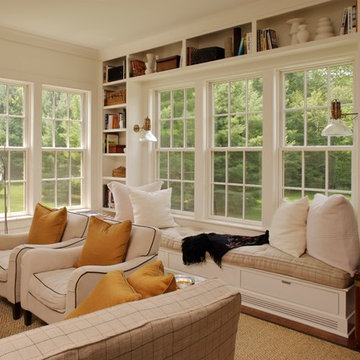
The home's exterior was designed to emulate a traditional rambling colonial farmhouse, integrated with the land to look like it has always been there. The open floor plan gives a contemporary feel to the interior while boasting myriad traditional details. Seen in "Hot Property", Berkshire Living, November 2007.
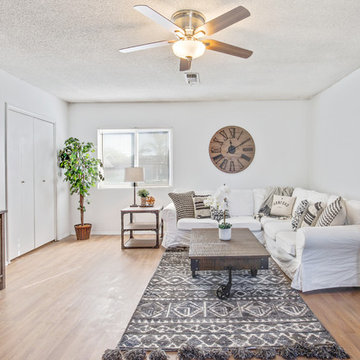
Living room - cottage enclosed medium tone wood floor and brown floor living room idea in Other with white walls and a tv stand
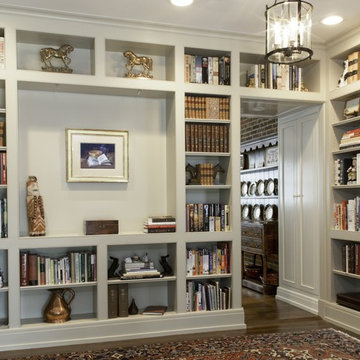
Living room library - cottage enclosed dark wood floor living room library idea in Columbus
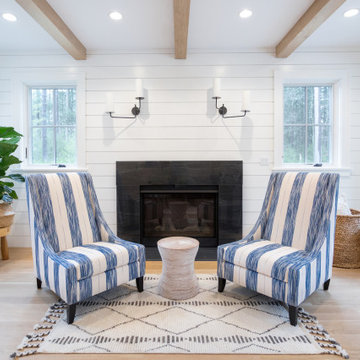
Refined Home created the family room interiors for this beautiful modern farmhouse designed by Rob Bramhall Architects and built by Silver Phoenix Construction. The room features a nickel board feature wall, a clean natural beam ceiling detail, and white cabinetry media wall. The interiors feature a leather sectional, occasional chairs featuring a bold stripe, and a rattan side chair and accessories.
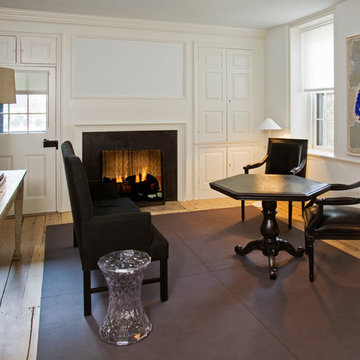
This living room is side by side the other living room with its own gas fireplace and white cabinetry.
-Randal Bye
Example of a huge country formal and enclosed light wood floor living room design in Philadelphia with white walls, a standard fireplace and a metal fireplace
Example of a huge country formal and enclosed light wood floor living room design in Philadelphia with white walls, a standard fireplace and a metal fireplace
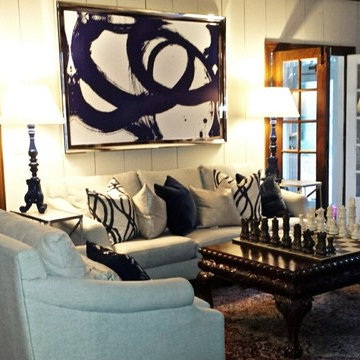
Inspiration for a mid-sized cottage enclosed dark wood floor and brown floor family room remodel in Other with white walls
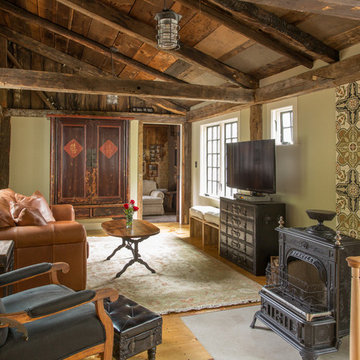
The 1790 Garvin-Weeks Farmstead is a beautiful farmhouse with Georgian and Victorian period rooms as well as a craftsman style addition from the early 1900s. The original house was from the late 18th century, and the barn structure shortly after that. The client desired architectural styles for her new master suite, revamped kitchen, and family room, that paid close attention to the individual eras of the home. The master suite uses antique furniture from the Georgian era, and the floral wallpaper uses stencils from an original vintage piece. The kitchen and family room are classic farmhouse style, and even use timbers and rafters from the original barn structure. The expansive kitchen island uses reclaimed wood, as does the dining table. The custom cabinetry, milk paint, hand-painted tiles, soapstone sink, and marble baking top are other important elements to the space. The historic home now shines.
Eric Roth
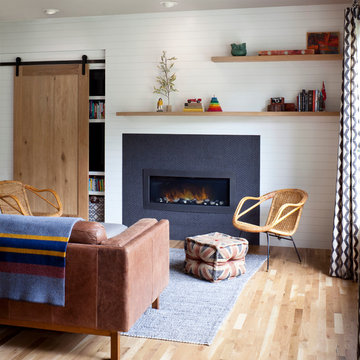
Emily Minton Redfield
Mid-sized farmhouse enclosed light wood floor and brown floor living room photo in Denver with white walls, a ribbon fireplace and a tile fireplace
Mid-sized farmhouse enclosed light wood floor and brown floor living room photo in Denver with white walls, a ribbon fireplace and a tile fireplace
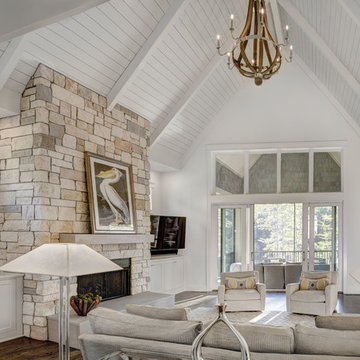
Family room - large country enclosed dark wood floor and brown floor family room idea in Charlotte with white walls, a standard fireplace, a stone fireplace and a tv stand
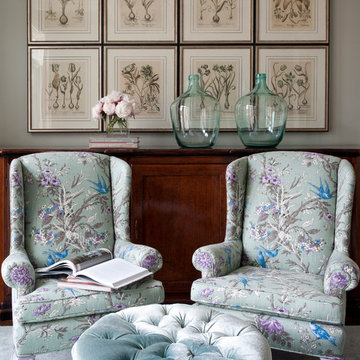
Walls and ceiling are Sherwin Williams Austere Gray, trim is Sherwin Williams Creamy, floral fabric is Pearson. Nancy Nolan
Example of a mid-sized cottage formal and enclosed carpeted living room design in Little Rock with gray walls, no fireplace and no tv
Example of a mid-sized cottage formal and enclosed carpeted living room design in Little Rock with gray walls, no fireplace and no tv
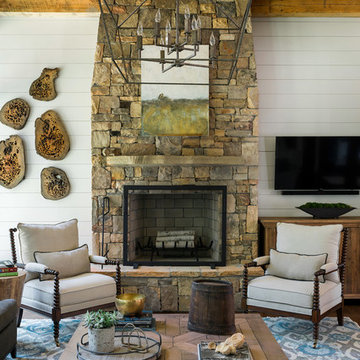
Inspiration for a mid-sized country enclosed dark wood floor and brown floor family room remodel in Atlanta with white walls, a standard fireplace, a stone fireplace and no tv

We added this reading alcove by building out the walls. It's a perfect place to read a book and take a nap.
Living room library - mid-sized farmhouse enclosed light wood floor, brown floor and shiplap ceiling living room library idea in New York with beige walls, a wood stove, a brick fireplace and a media wall
Living room library - mid-sized farmhouse enclosed light wood floor, brown floor and shiplap ceiling living room library idea in New York with beige walls, a wood stove, a brick fireplace and a media wall
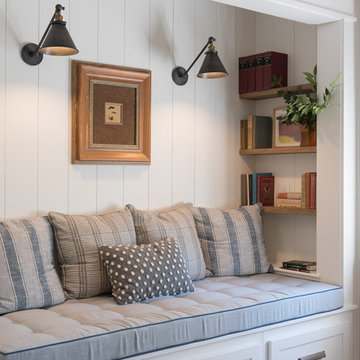
Daybed niche designed by Barbara Purdy Design
Photo credit - Davis Powell Media
Example of a mid-sized country enclosed living room design in Other
Example of a mid-sized country enclosed living room design in Other
Farmhouse Enclosed Living Space Ideas
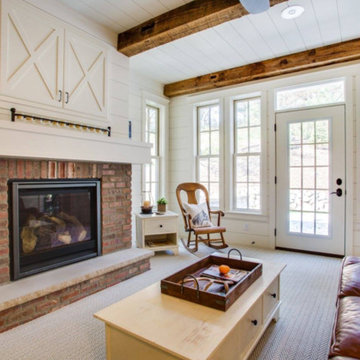
Example of a mid-sized cottage enclosed carpeted family room design in Minneapolis with white walls, a standard fireplace, a brick fireplace and a concealed tv
5









