Farmhouse Enclosed Living Space Ideas
Refine by:
Budget
Sort by:Popular Today
41 - 60 of 3,924 photos
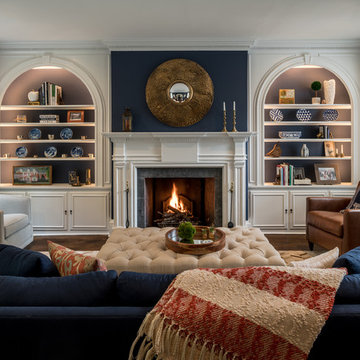
Angle Eye Photography
Inspiration for a mid-sized country enclosed medium tone wood floor and brown floor living room remodel in Philadelphia with blue walls, a standard fireplace, a stone fireplace and no tv
Inspiration for a mid-sized country enclosed medium tone wood floor and brown floor living room remodel in Philadelphia with blue walls, a standard fireplace, a stone fireplace and no tv
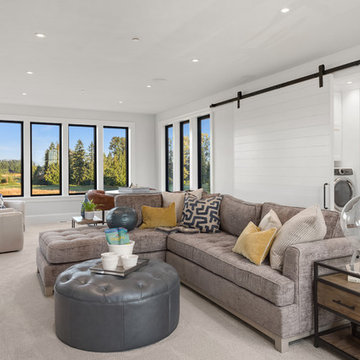
Justin Krug Photography
Huge farmhouse enclosed carpeted and gray floor family room photo in Portland with white walls
Huge farmhouse enclosed carpeted and gray floor family room photo in Portland with white walls
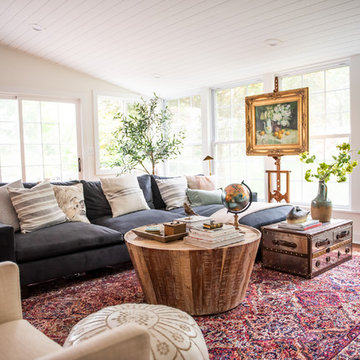
Hingework
Living room - farmhouse enclosed medium tone wood floor living room idea in Philadelphia with white walls and no fireplace
Living room - farmhouse enclosed medium tone wood floor living room idea in Philadelphia with white walls and no fireplace
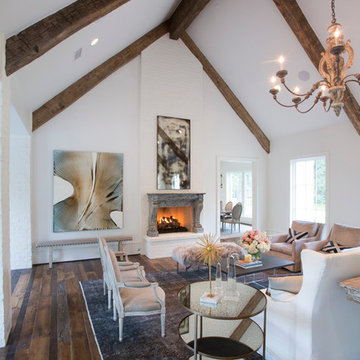
Felix Sanchez
Large farmhouse formal and enclosed dark wood floor and brown floor living room photo in Houston with white walls, a standard fireplace, a plaster fireplace and no tv
Large farmhouse formal and enclosed dark wood floor and brown floor living room photo in Houston with white walls, a standard fireplace, a plaster fireplace and no tv

Example of a mid-sized farmhouse enclosed light wood floor, beige floor, coffered ceiling and shiplap wall family room design in Chicago with a stone fireplace and a wall-mounted tv
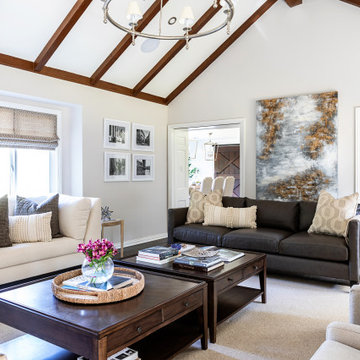
The entryway, living, and dining room in this Chevy Chase home were renovated with structural changes to accommodate a family of five. It features a bright palette, functional furniture, a built-in BBQ/grill, and statement lights.
Project designed by Courtney Thomas Design in La Cañada. Serving Pasadena, Glendale, Monrovia, San Marino, Sierra Madre, South Pasadena, and Altadena.
For more about Courtney Thomas Design, click here: https://www.courtneythomasdesign.com/
To learn more about this project, click here:
https://www.courtneythomasdesign.com/portfolio/home-renovation-la-canada/
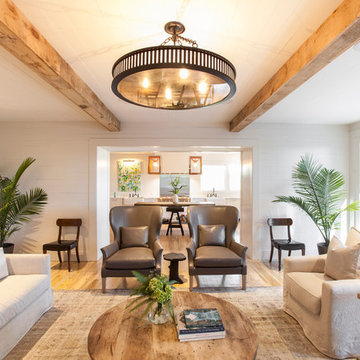
Living room - cottage formal and enclosed light wood floor and beige floor living room idea in Atlanta with white walls
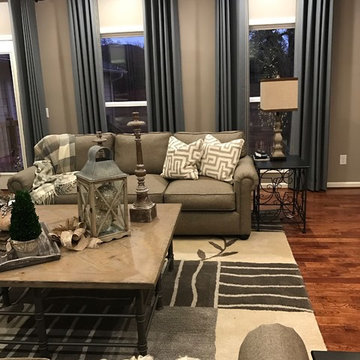
Leanna Patton
Example of a mid-sized farmhouse enclosed dark wood floor family room design in Other with gray walls, a standard fireplace, a brick fireplace and a wall-mounted tv
Example of a mid-sized farmhouse enclosed dark wood floor family room design in Other with gray walls, a standard fireplace, a brick fireplace and a wall-mounted tv
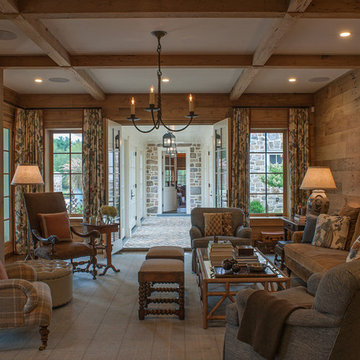
Example of a cottage enclosed gray floor family room design in Philadelphia with brown walls, a standard fireplace and a wall-mounted tv
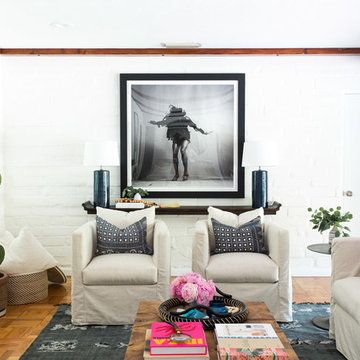
Example of a farmhouse formal and enclosed medium tone wood floor and brown floor living room design in Sacramento with white walls
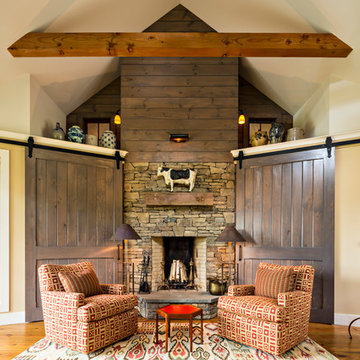
Richard Titus
Example of a farmhouse formal and enclosed light wood floor living room design in New York with beige walls, a standard fireplace and a stone fireplace
Example of a farmhouse formal and enclosed light wood floor living room design in New York with beige walls, a standard fireplace and a stone fireplace
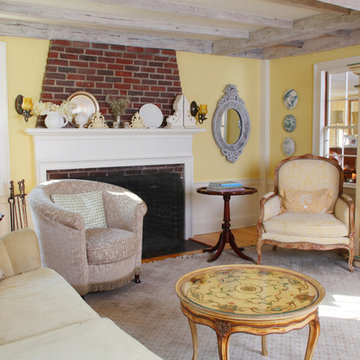
Frank Shirley Architects
Inspiration for a mid-sized country formal and enclosed carpeted living room remodel in Boston with yellow walls, a standard fireplace, a brick fireplace and no tv
Inspiration for a mid-sized country formal and enclosed carpeted living room remodel in Boston with yellow walls, a standard fireplace, a brick fireplace and no tv
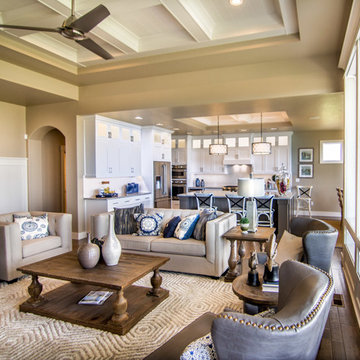
Family room - large farmhouse enclosed dark wood floor and brown floor family room idea in Boise with gray walls, a standard fireplace, a stone fireplace and a tv stand
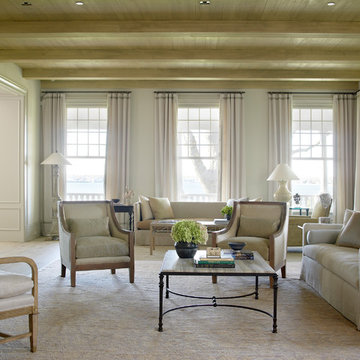
Large cottage formal and enclosed beige floor living room photo in San Francisco with beige walls, no tv and a standard fireplace
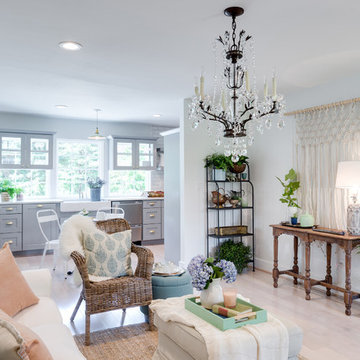
Large farmhouse formal and enclosed light wood floor and beige floor living room photo in Milwaukee with white walls, no fireplace and no tv
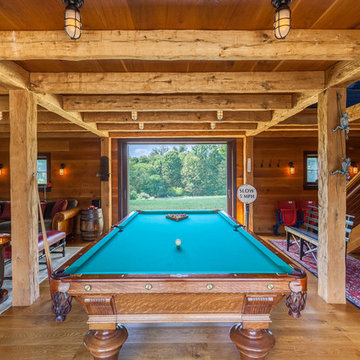
Alon Koppel
Inspiration for a country enclosed medium tone wood floor family room remodel in New York with brown walls
Inspiration for a country enclosed medium tone wood floor family room remodel in New York with brown walls
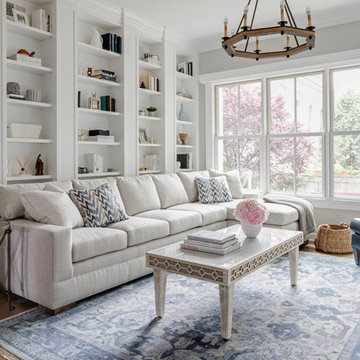
The gut renovation of this historic home included interior an exterior work: new HVAC, electrical, plumbing, doors & windows and custom millwork. This beautiful home was published on Rue Magazine.
http://ruemag.com/home-tour-2/historic-charm-meets-contemporary-elegance-in-jersey-city-nj

Living room library - mid-sized farmhouse enclosed light wood floor, brown floor and shiplap ceiling living room library idea in New York with beige walls, a wood stove, a brick fireplace and a media wall
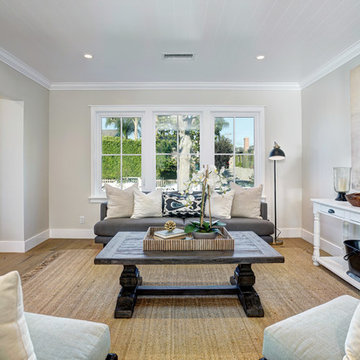
Farmhouse formal and enclosed medium tone wood floor and beige floor living room photo in Los Angeles with beige walls
Farmhouse Enclosed Living Space Ideas
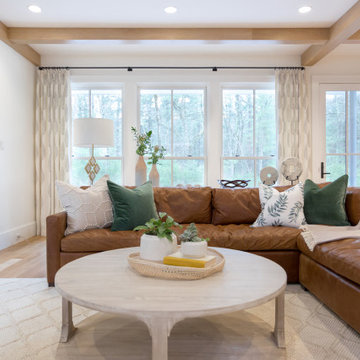
Refined Home created the family room interiors for this beautiful modern farmhouse designed by Rob Bramhall Architects and built by Silver Phoenix Construction. The room features a nickel board feature wall, a clean natural beam ceiling detail, and white cabinetry media wall. The interiors feature a leather sectional, occasional chairs featuring a bold stripe, and a rattan side chair and accessories.
3









