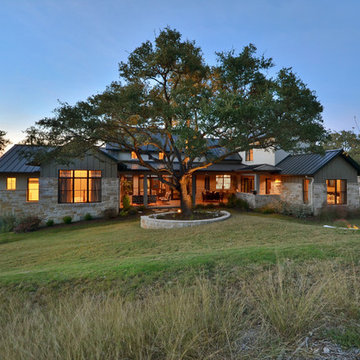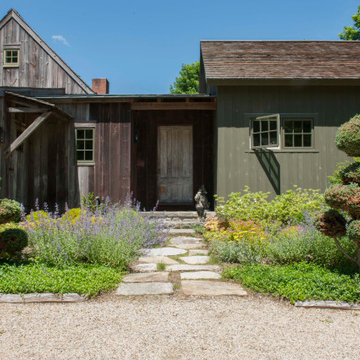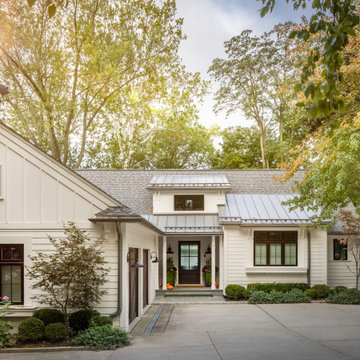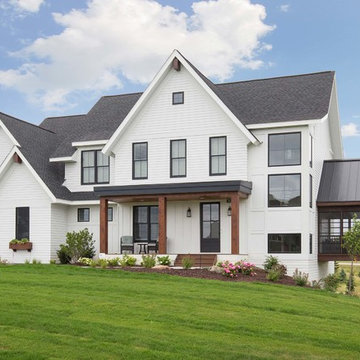Farmhouse Exterior Home Ideas
Refine by:
Budget
Sort by:Popular Today
741 - 760 of 61,954 photos
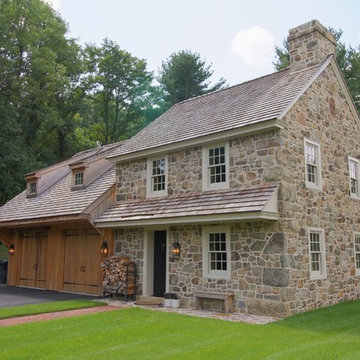
Cottage brown two-story wood exterior home idea in Philadelphia with a shingle roof

Inspiration for a huge cottage multicolored one-story mixed siding and board and batten house exterior remodel in San Francisco with a hip roof, a shingle roof and a gray roof
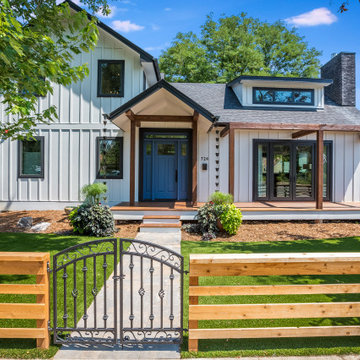
2200 sf, in-town, white LP Smartside, Pella Black windows
Mid-sized country white two-story wood and board and batten exterior home photo in Denver with a shingle roof and a gray roof
Mid-sized country white two-story wood and board and batten exterior home photo in Denver with a shingle roof and a gray roof
Find the right local pro for your project
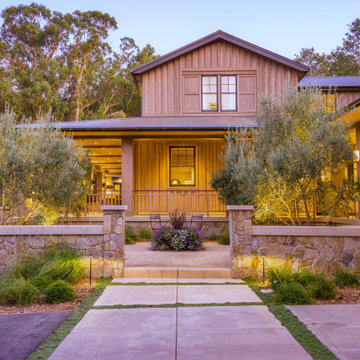
Inspiration for a country brown two-story wood exterior home remodel in San Francisco with a metal roof
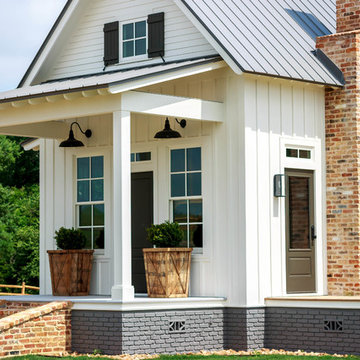
Inspiration for a mid-sized farmhouse white two-story vinyl exterior home remodel in Houston with a metal roof

Example of a large country white two-story mixed siding exterior home design in Other with a shingle roof
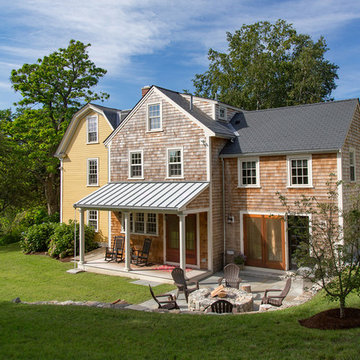
The Johnson-Thompson house is the oldest house in Winchester, MA, dating back to the early 1700s. The addition and renovation expanded the structure and added three full bathrooms including a spacious two-story master bathroom, as well as an additional bedroom for the daughter. The kitchen was moved and expanded into a large open concept kitchen and family room, creating additional mud-room and laundry space. But with all the new improvements, the original historic fabric and details remain. The moldings are copied from original pieces, salvaged bricks make up the kitchen backsplash. Wood from the barn was reclaimed to make sliding barn doors. The wood fireplace mantels were carefully restored and original beams are exposed throughout the house. It's a wonderful example of modern living and historic preservation.
Eric Roth
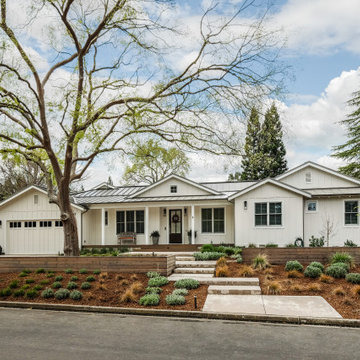
Farmhouse white one-story board and batten exterior home idea in San Francisco with a metal roof and a gray roof
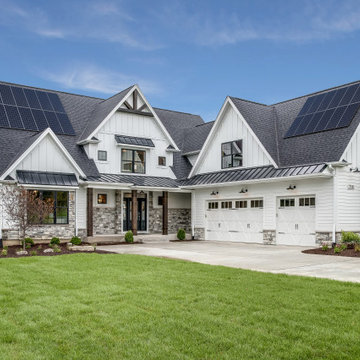
Stately and Refined Modern Farmhouse built in the outskirts of the NYC metro area with solar panels. This model home exemplifies our solar installation becoming part of the aesthetic. The home enjoys uninterrupted power with battery storage connected to the solar system in the back of the 3-car garage. A beauty built in the countryside with all the modern luxuries both inside and outside.
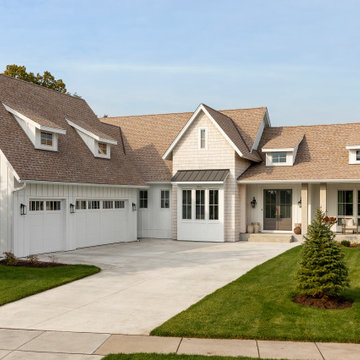
Country white two-story board and batten exterior home photo in Minneapolis with a shingle roof and a brown roof

Our goal on this project was to create a live-able and open feeling space in a 690 square foot modern farmhouse. We planned for an open feeling space by installing tall windows and doors, utilizing pocket doors and building a vaulted ceiling. An efficient layout with hidden kitchen appliances and a concealed laundry space, built in tv and work desk, carefully selected furniture pieces and a bright and white colour palette combine to make this tiny house feel like a home. We achieved our goal of building a functionally beautiful space where we comfortably host a few friends and spend time together as a family.
John McManus
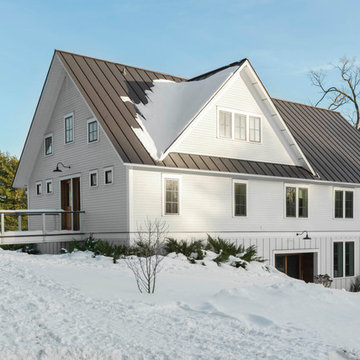
Inspiration for a country white three-story exterior home remodel in Burlington with a metal roof
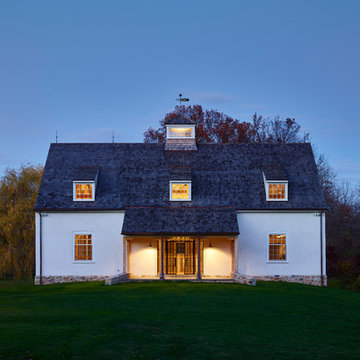
Jeffrey Totaro
Pinemar, Inc.- Philadelphia General Contractor & Home Builder.
Cottage white one-story gable roof photo in Philadelphia with a shingle roof
Cottage white one-story gable roof photo in Philadelphia with a shingle roof
Farmhouse Exterior Home Ideas
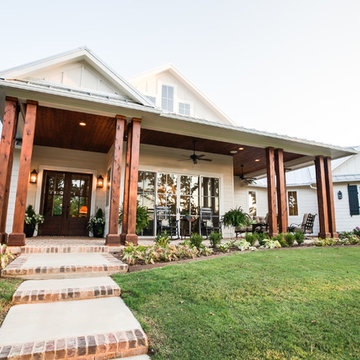
Large farmhouse white one-story mixed siding house exterior photo in Dallas with a clipped gable roof and a metal roof
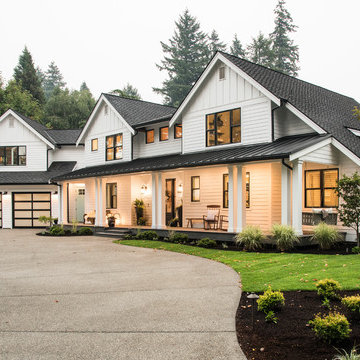
Inspiration for a cottage white two-story exterior home remodel in Seattle
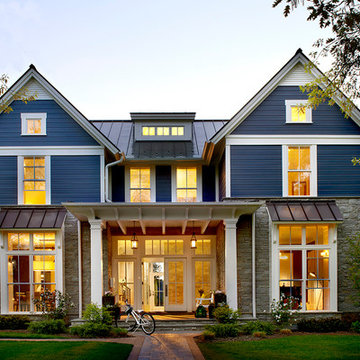
Elmhurst, IL Residence by
Charles Vincent George Architects
Photographs by
Tony Soluri
Country two-story stone gable roof photo in Chicago
Country two-story stone gable roof photo in Chicago
38






