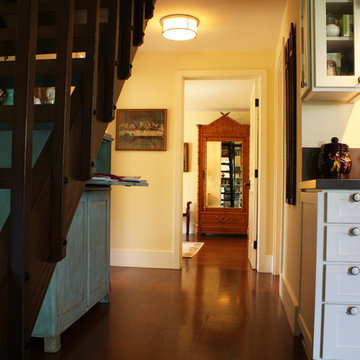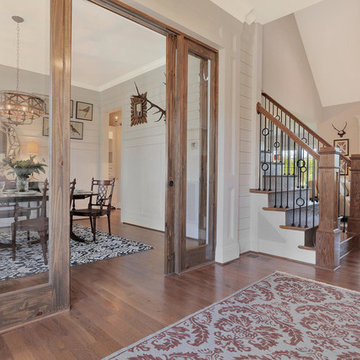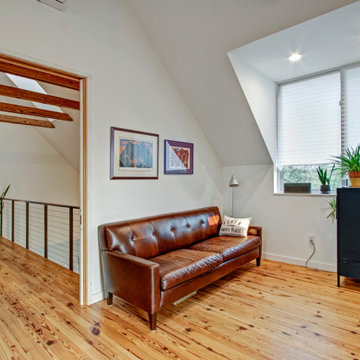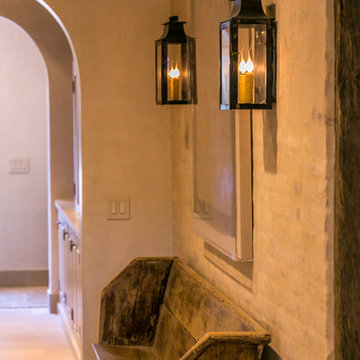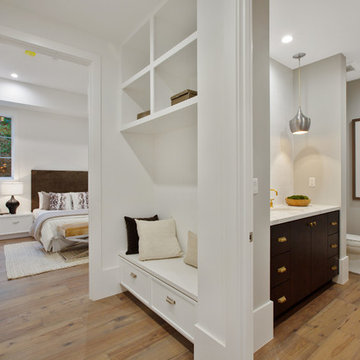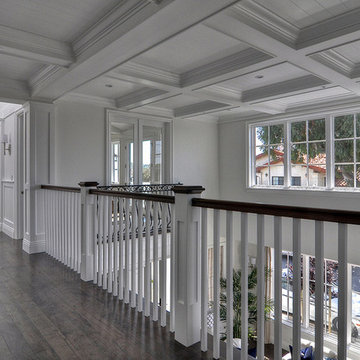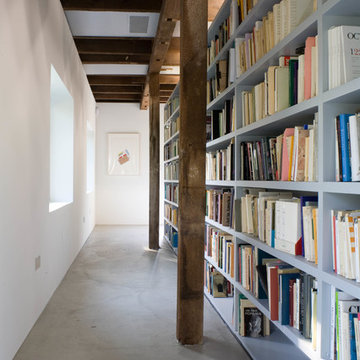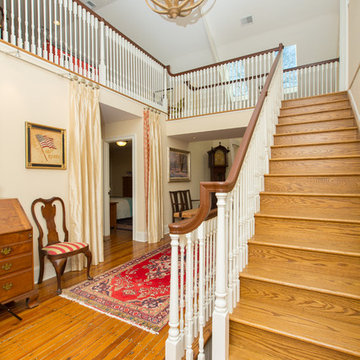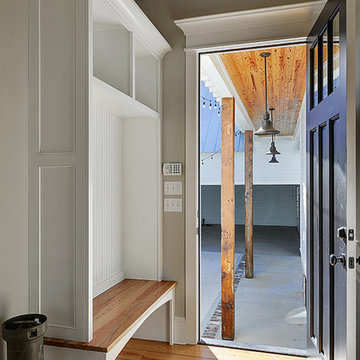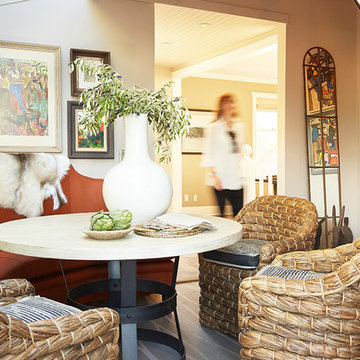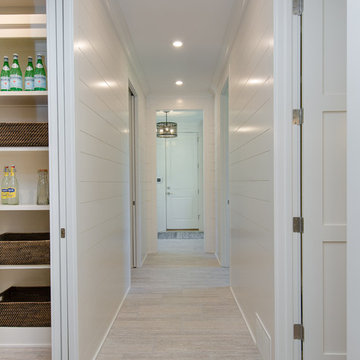Farmhouse Hallway Ideas
Refine by:
Budget
Sort by:Popular Today
1041 - 1060 of 8,544 photos
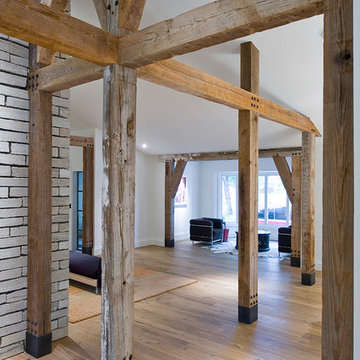
Hallway - mid-sized country light wood floor hallway idea in Other with white walls
Find the right local pro for your project
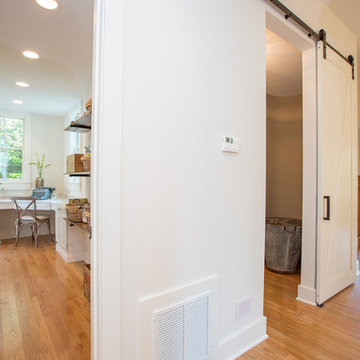
Large cottage light wood floor hallway photo in Chicago with white walls
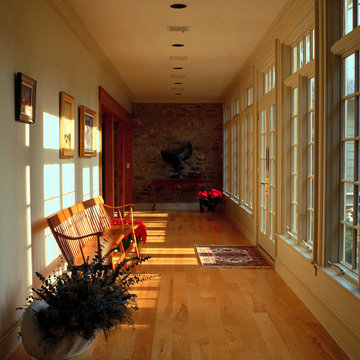
Enclosed breezeway in farmhouse renovation-restoration-addition by Trueblood.
[photo: Tom Grimes]
Inspiration for a cottage medium tone wood floor hallway remodel in Philadelphia with white walls
Inspiration for a cottage medium tone wood floor hallway remodel in Philadelphia with white walls
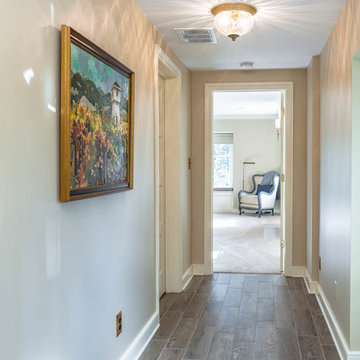
This home had a generous master suite prior to the renovation; however, it was located close to the rest of the bedrooms and baths on the floor. They desired their own separate oasis with more privacy and asked us to design and add a 2nd story addition over the existing 1st floor family room, that would include a master suite with a laundry/gift wrapping room.
We added a 2nd story addition without adding to the existing footprint of the home. The addition is entered through a private hallway with a separate spacious laundry room, complete with custom storage cabinetry, sink area, and countertops for folding or wrapping gifts. The bedroom is brimming with details such as custom built-in storage cabinetry with fine trim mouldings, window seats, and a fireplace with fine trim details. The master bathroom was designed with comfort in mind. A custom double vanity and linen tower with mirrored front, quartz countertops and champagne bronze plumbing and lighting fixtures make this room elegant. Water jet cut Calcatta marble tile and glass tile make this walk-in shower with glass window panels a true work of art. And to complete this addition we added a large walk-in closet with separate his and her areas, including built-in dresser storage, a window seat, and a storage island. The finished renovation is their private spa-like place to escape the busyness of life in style and comfort. These delightful homeowners are already talking phase two of renovations with us and we look forward to a longstanding relationship with them.
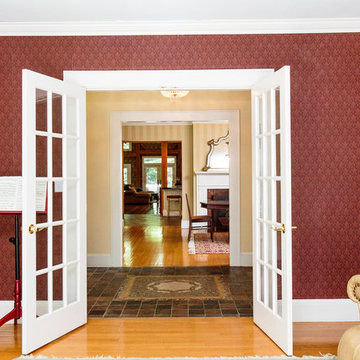
Hallway - farmhouse medium tone wood floor hallway idea in Boston with red walls
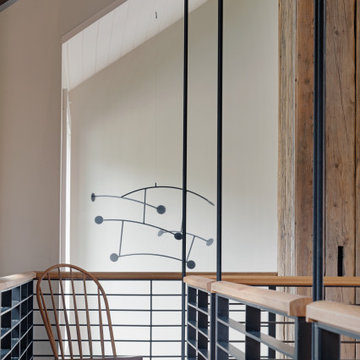
Photo by Richard Leo Johnson/Atlantic Archives, Inc.
Cottage hallway photo in Charleston
Cottage hallway photo in Charleston
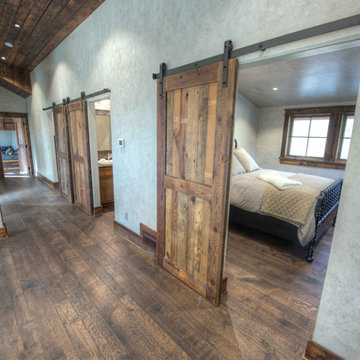
Ron Gee
Farmhouse medium tone wood floor and brown floor hallway photo in Other with gray walls
Farmhouse medium tone wood floor and brown floor hallway photo in Other with gray walls
Farmhouse Hallway Ideas
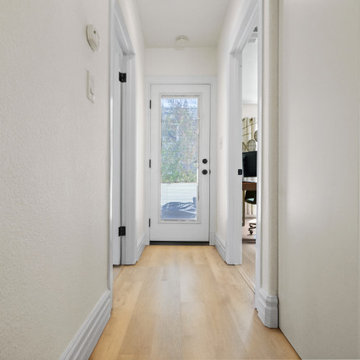
A classic select grade natural oak. Timeless and versatile. With the Modin Collection, we have raised the bar on luxury vinyl plank. The result is a new standard in resilient flooring. Modin offers true embossed in register texture, a low sheen level, a rigid SPC core, an industry-leading wear layer, and so much more.
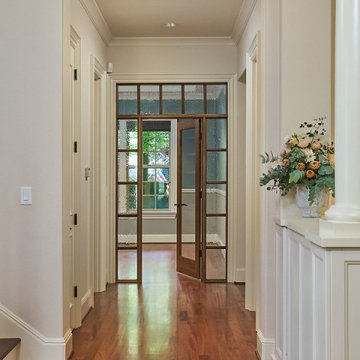
At the end of a main floor hallway, a glass paneled door with glass panel encasement leads to a bonus room or office space.
Hallway - mid-sized country medium tone wood floor and brown floor hallway idea in Portland with white walls
Hallway - mid-sized country medium tone wood floor and brown floor hallway idea in Portland with white walls
53






