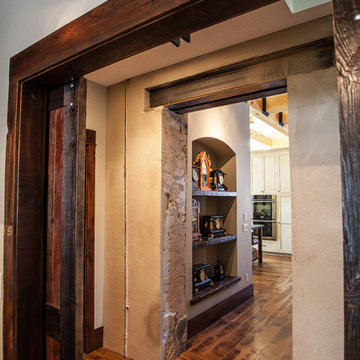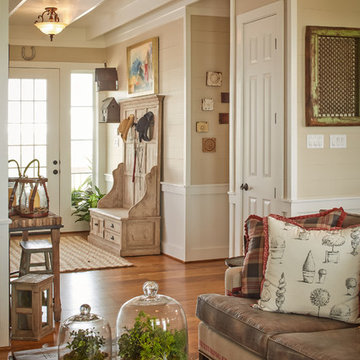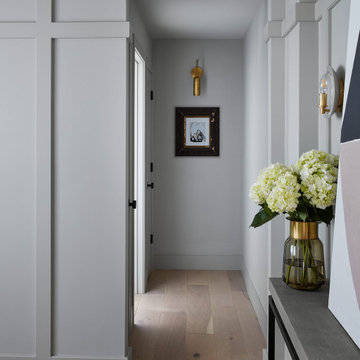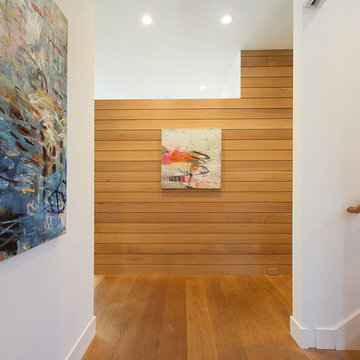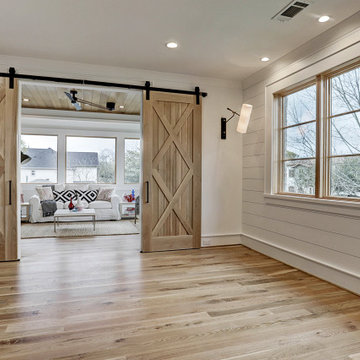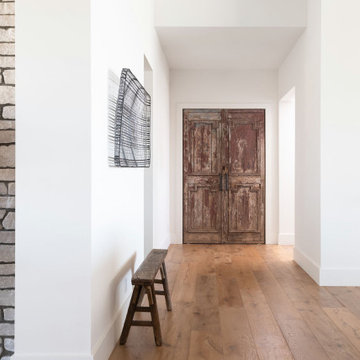Farmhouse Hallway Ideas
Refine by:
Budget
Sort by:Popular Today
141 - 160 of 8,524 photos
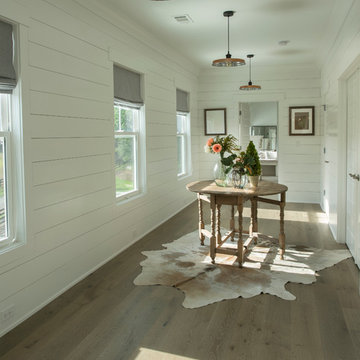
Instead of a traditional hallway, this second floor is connected by a light and bright gallery lined in white shiplap.
Inspiration for a large country light wood floor hallway remodel in Atlanta with white walls
Inspiration for a large country light wood floor hallway remodel in Atlanta with white walls
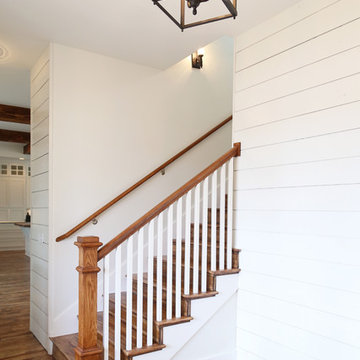
Sarah Baker Photos
Hallway - mid-sized cottage medium tone wood floor hallway idea in Other with white walls
Hallway - mid-sized cottage medium tone wood floor hallway idea in Other with white walls
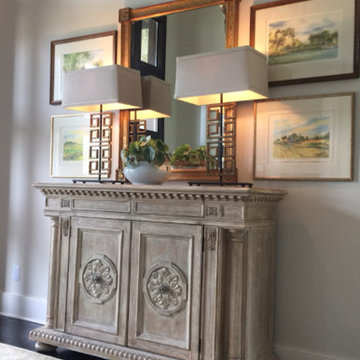
Hallway - mid-sized country dark wood floor hallway idea in Indianapolis with beige walls
Find the right local pro for your project
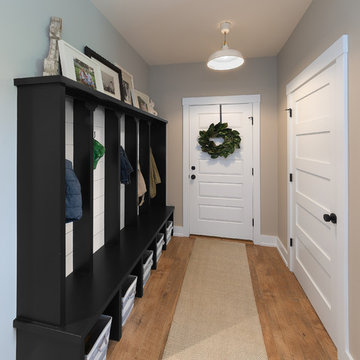
Photo by Ethington
Example of a mid-sized country hallway design in Other
Example of a mid-sized country hallway design in Other
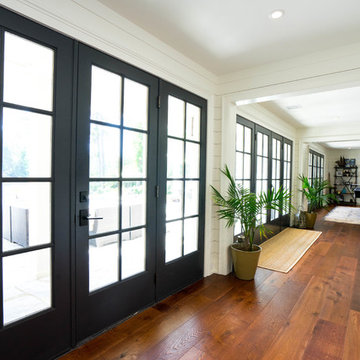
Example of a large cottage dark wood floor and brown floor hallway design in Other with white walls

Eric Roth
Hallway - large country slate floor hallway idea in Boston with blue walls
Hallway - large country slate floor hallway idea in Boston with blue walls
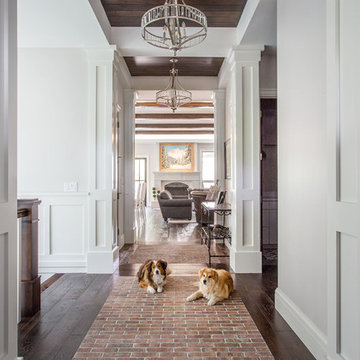
Scot Zimmerman
Hallway - large farmhouse dark wood floor and brown floor hallway idea in Salt Lake City with white walls
Hallway - large farmhouse dark wood floor and brown floor hallway idea in Salt Lake City with white walls
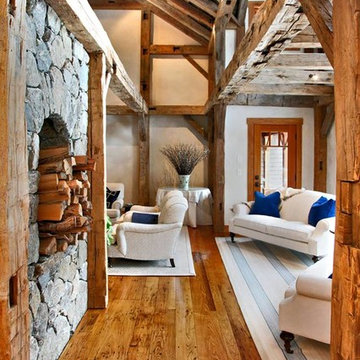
Reclaimed American Chesnut Flooring
Example of a farmhouse hallway design in New York
Example of a farmhouse hallway design in New York
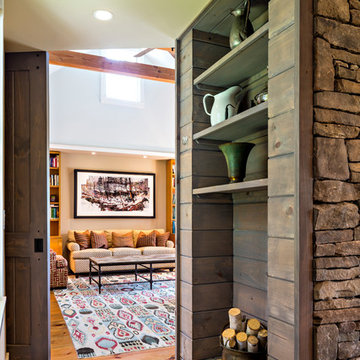
Richard Titus
Example of a cottage concrete floor hallway design in New York with brown walls
Example of a cottage concrete floor hallway design in New York with brown walls
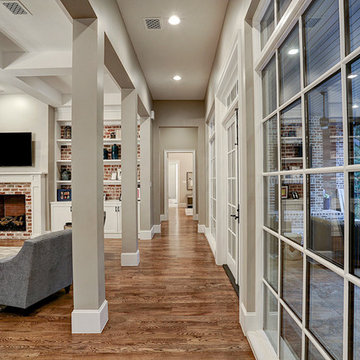
Inspiration for a large farmhouse medium tone wood floor and brown floor hallway remodel in Houston with beige walls

Hallway - large farmhouse light wood floor, brown floor and exposed beam hallway idea in Dallas with white walls
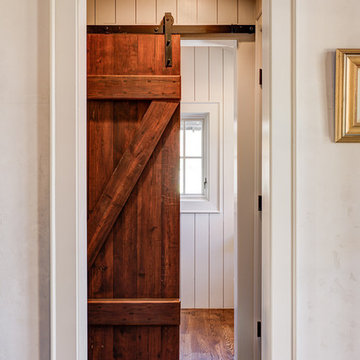
This English arts and crafts-inspired home combines stone and stucco with a cedar shake roof. The architecture features curved roof lines and an octagonal stair turret that serves as a focal point at the front of the home. Inside, plaster arches create an old world backdrop that contrasts with the modern kitchen. Expansive windows allow for an abundance of natural light and bring the lake view into every room.
Kevin Meechan / Meechan Architectural Photography
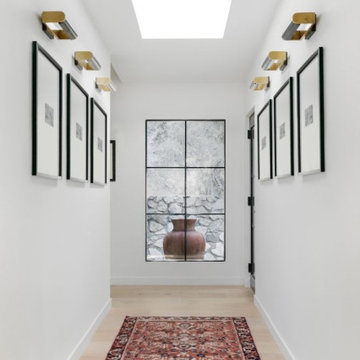
We planned a thoughtful redesign of this beautiful home while retaining many of the existing features. We wanted this house to feel the immediacy of its environment. So we carried the exterior front entry style into the interiors, too, as a way to bring the beautiful outdoors in. In addition, we added patios to all the bedrooms to make them feel much bigger. Luckily for us, our temperate California climate makes it possible for the patios to be used consistently throughout the year.
The original kitchen design did not have exposed beams, but we decided to replicate the motif of the 30" living room beams in the kitchen as well, making it one of our favorite details of the house. To make the kitchen more functional, we added a second island allowing us to separate kitchen tasks. The sink island works as a food prep area, and the bar island is for mail, crafts, and quick snacks.
We designed the primary bedroom as a relaxation sanctuary – something we highly recommend to all parents. It features some of our favorite things: a cognac leather reading chair next to a fireplace, Scottish plaid fabrics, a vegetable dye rug, art from our favorite cities, and goofy portraits of the kids.
---
Project designed by Courtney Thomas Design in La Cañada. Serving Pasadena, Glendale, Monrovia, San Marino, Sierra Madre, South Pasadena, and Altadena.
For more about Courtney Thomas Design, see here: https://www.courtneythomasdesign.com/
To learn more about this project, see here:
https://www.courtneythomasdesign.com/portfolio/functional-ranch-house-design/
Farmhouse Hallway Ideas
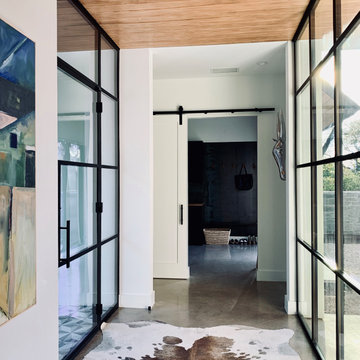
Stucco, stone and metal home set amongst a live oak grove in the Texas Hill Country.
Example of a cottage hallway design in Austin
Example of a cottage hallway design in Austin
8






