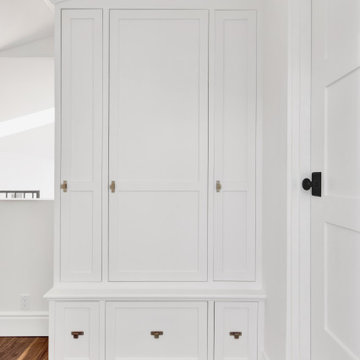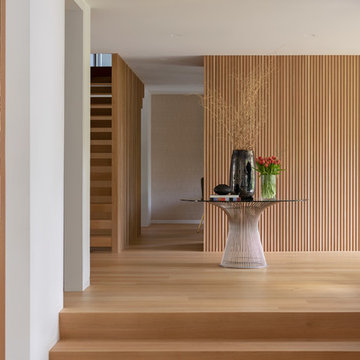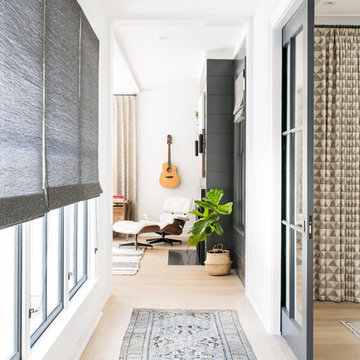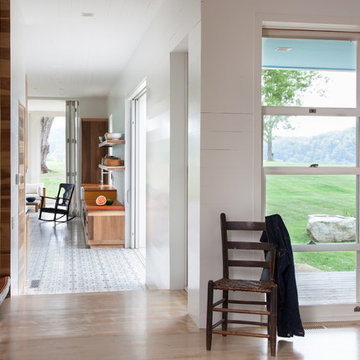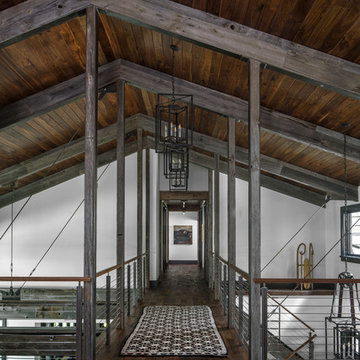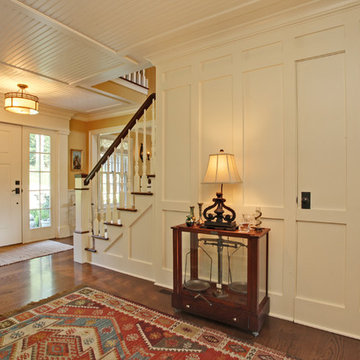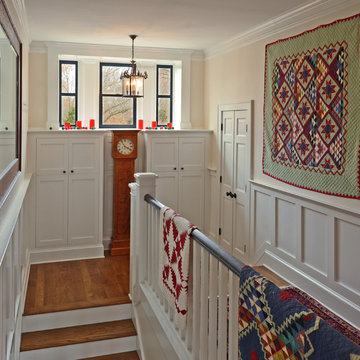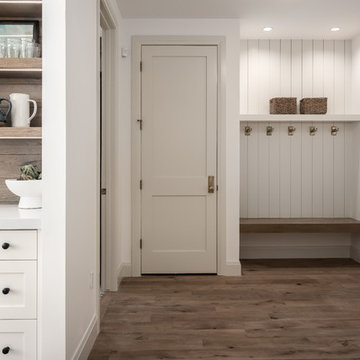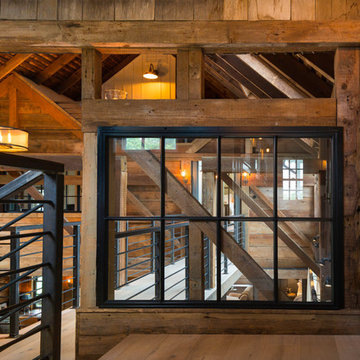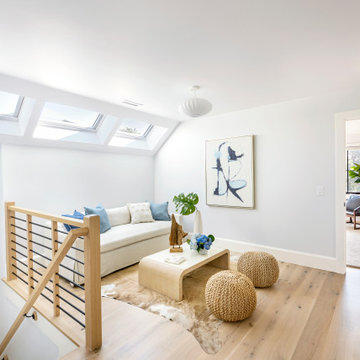Farmhouse Hallway Ideas
Refine by:
Budget
Sort by:Popular Today
61 - 80 of 8,524 photos
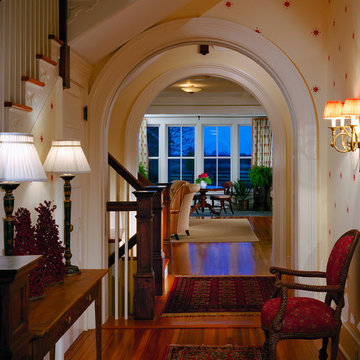
Anice Hoachlander from Hoachlander Davis Photography, LLC
Principal Designer: Anthony "Ankie" Barnes, AIA, LEED AP
Project Architect: Timothy Clites, AIA
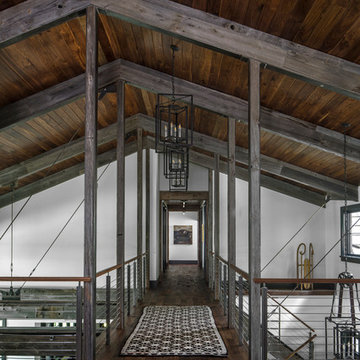
Tucked away in the backwoods of Torch Lake, this home marries “rustic” with the sleek elegance of modern. The combination of wood, stone and metal textures embrace the charm of a classic farmhouse. Although this is not your average farmhouse. The home is outfitted with a high performing system that seamlessly works with the design and architecture.
The tall ceilings and windows allow ample natural light into the main room. Spire Integrated Systems installed Lutron QS Wireless motorized shades paired with Hartmann & Forbes windowcovers to offer privacy and block harsh light. The custom 18′ windowcover’s woven natural fabric complements the organic esthetics of the room. The shades are artfully concealed in the millwork when not in use.
Spire installed B&W in-ceiling speakers and Sonance invisible in-wall speakers to deliver ambient music that emanates throughout the space with no visual footprint. Spire also installed a Sonance Landscape Audio System so the homeowner can enjoy music outside.
Each system is easily controlled using Savant. Spire personalized the settings to the homeowner’s preference making controlling the home efficient and convenient.
Builder: Widing Custom Homes
Architect: Shoreline Architecture & Design
Designer: Jones-Keena & Co.
Photos by Beth Singer Photographer Inc.
Find the right local pro for your project

Between flights of stairs, this adorable modern farmhouse landing is styled with vintage and industrial accents, giant rustic console table, warm lighting, oversized wood mirror and a pop of greenery.
For more photos of this project visit our website: https://wendyobrienid.com.
Photography by Valve Interactive: https://valveinteractive.com/
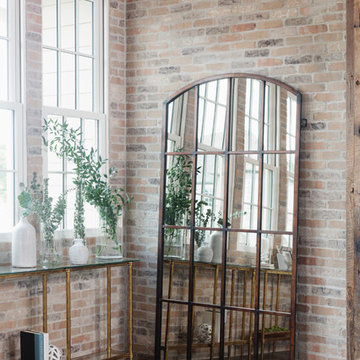
Example of a farmhouse brown floor and dark wood floor hallway design in Birmingham with red walls
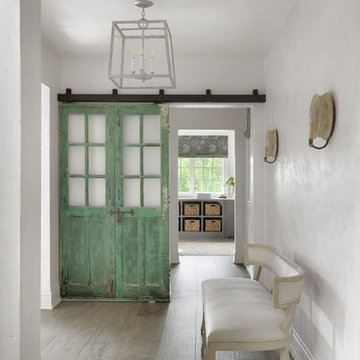
Example of a country light wood floor and gray floor hallway design in Other with white walls
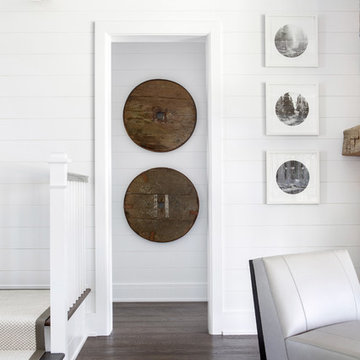
Architectural advisement, Interior Design, Custom Furniture Design & Art Curation by Chango & Co
Photography by Sarah Elliott
See the feature in Rue Magazine
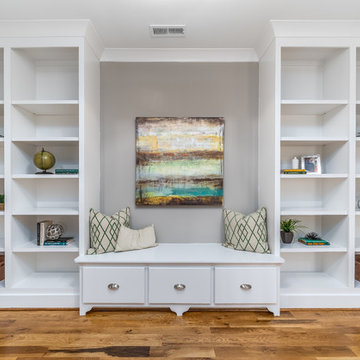
Photography: Christopher Jones Photography / Builder: Reward Builders
Inspiration for a cottage hallway remodel in Raleigh
Inspiration for a cottage hallway remodel in Raleigh
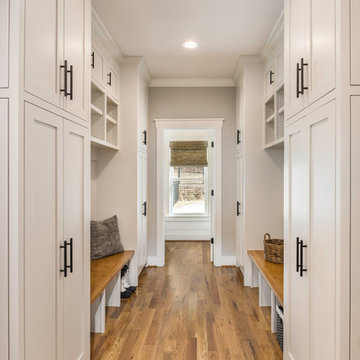
photo: Inspiro8
Large farmhouse medium tone wood floor hallway photo in Other with white walls
Large farmhouse medium tone wood floor hallway photo in Other with white walls
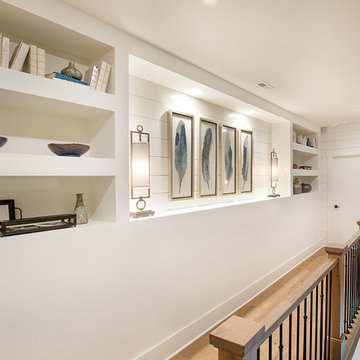
Hallway - mid-sized farmhouse medium tone wood floor hallway idea in Columbus with white walls
Farmhouse Hallway Ideas
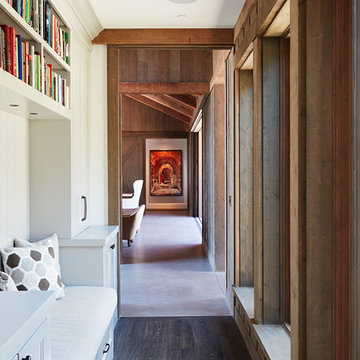
Mariko Reed
Cottage dark wood floor hallway photo in San Francisco with beige walls
Cottage dark wood floor hallway photo in San Francisco with beige walls
4






