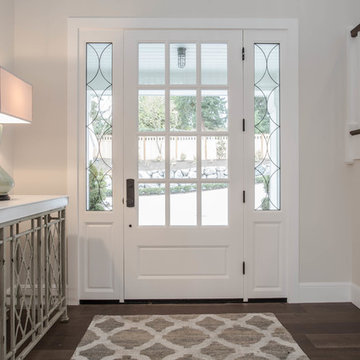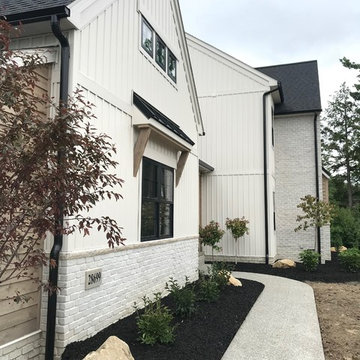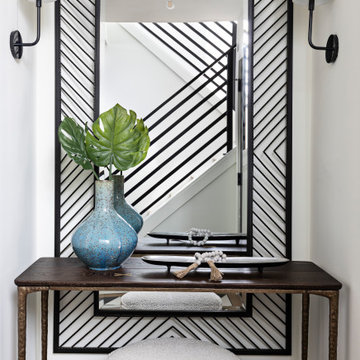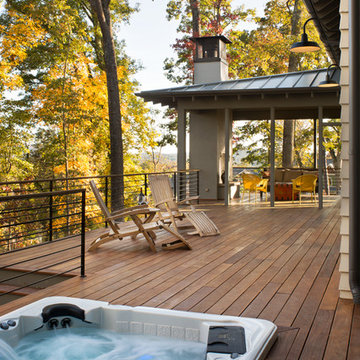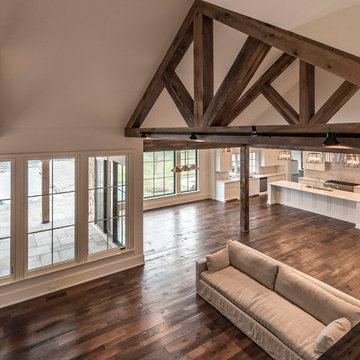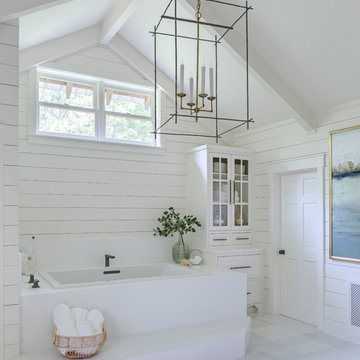Farmhouse Home Design Ideas
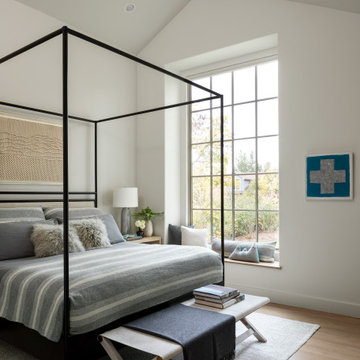
This bedroom is simple and light. The large window brings in a lot of natural light. The modern four-poster bed feels just perfect for the space.
Mid-sized farmhouse master light wood floor, brown floor and vaulted ceiling bedroom photo in Denver with gray walls and no fireplace
Mid-sized farmhouse master light wood floor, brown floor and vaulted ceiling bedroom photo in Denver with gray walls and no fireplace
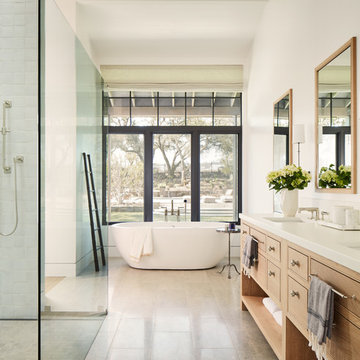
Inspiration for a country gray floor freestanding bathtub remodel in San Francisco with beaded inset cabinets, medium tone wood cabinets, white walls, an undermount sink and white countertops
Find the right local pro for your project
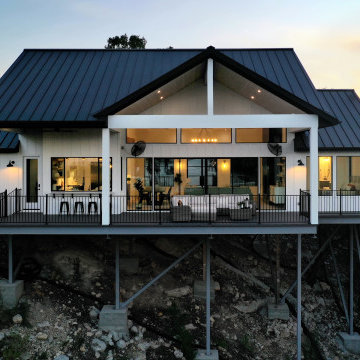
Inspiration for a mid-sized country white one-story concrete fiberboard and board and batten exterior home remodel in Austin with a metal roof and a black roof

Modern farmhouse kitchen with white and natural alder wood cabinets.
BRAND: Brighton
DOOR STYLE: Hampton MT
FINISH: Lower - Natural Alder with Brown Glaze; Upper - “Hingham” Paint
HARDWARE: Amerock BP53529 Oil Rubbed Bronze Pulls
DESIGNER: Ruth Bergstrom - Kitchen Associates

Sponsored
Sunbury, OH
J.Holderby - Renovations
Franklin County's Leading General Contractors - 2X Best of Houzz!
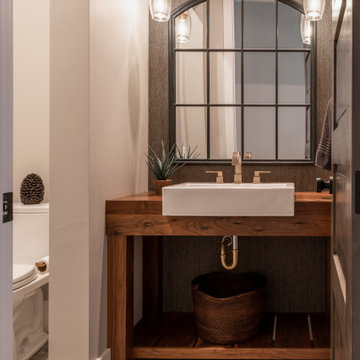
We wanted to create a unique powder room for this modern farmhouse. We designed a wood vanity with a furnishing look, added brick flooring and a herringbone wallpaper and finished with a paned iron mirror and modern pendant lighting.
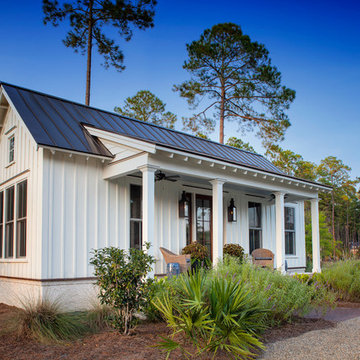
Inspiration for a small country white one-story concrete fiberboard exterior home remodel in Charleston
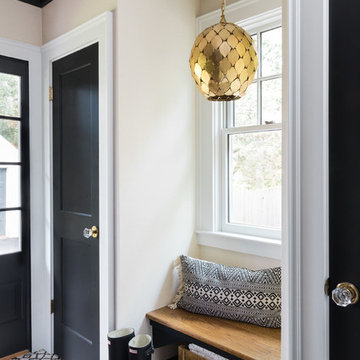
Joyelle West photography
Mudroom - mid-sized country ceramic tile mudroom idea in Boston with white walls and a black front door
Mudroom - mid-sized country ceramic tile mudroom idea in Boston with white walls and a black front door
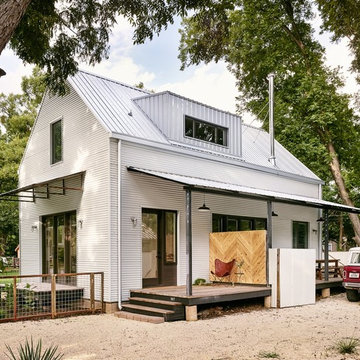
Photo by Casey Dunn
Example of a small farmhouse white two-story metal gable roof design in Austin
Example of a small farmhouse white two-story metal gable roof design in Austin
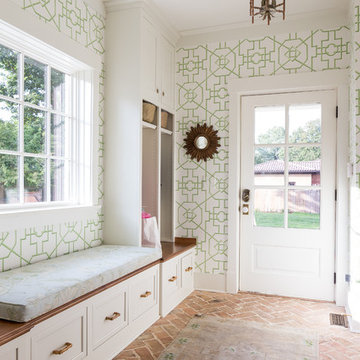
Entryway - mid-sized country brick floor and brown floor entryway idea in Nashville with white walls and a white front door
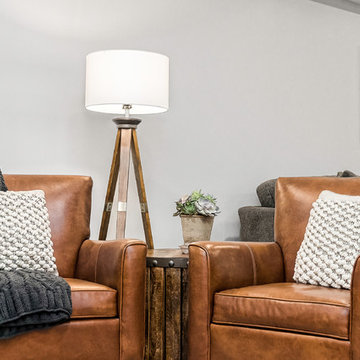
Sponsored
Sunbury, OH
J.Holderby - Renovations
Franklin County's Leading General Contractors - 2X Best of Houzz!
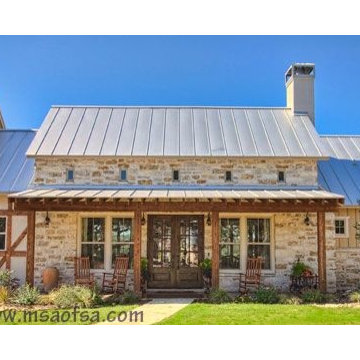
Front view of covered porch.
Built on the former site of an old farmhouse, this custom home was designed to reflect the German influence on the Texas Hill Country vernacular prominent in the Boerne area (Near San Antonio).
This is apparent in the simple gable roof forms, front porch, and use of stone, stucco, batten-board siding, and even some half-timbering. The variety of materials gives the appearance of a home that was built long ago, and added onto through the years.
Inside, the plan is very open, with a magnificent great room area featuring large windows that give views to both front and back. The use of stone and wood, details, and decor carry the Hill Country style throughout the inside.
This Home was also featured in Featured in Home & Design Portfolio of 100 Top Designers of 2013.
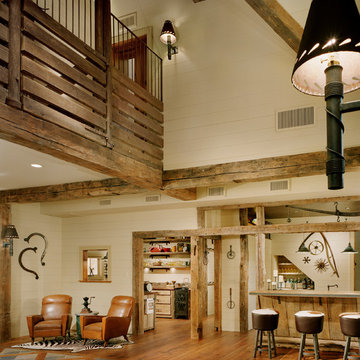
Rustic finishes met the client's wishes and the barn's character.
Photo: Barry Halkin
Example of a cottage open concept medium tone wood floor living room design in Bridgeport with beige walls
Example of a cottage open concept medium tone wood floor living room design in Bridgeport with beige walls
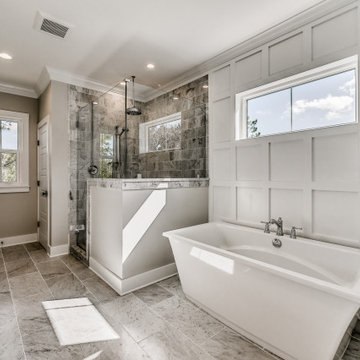
This 3000 SF farmhouse features four bedrooms and three baths over two floors. A first floor study can be used as a fifth bedroom. Open concept plan features beautiful kitchen with breakfast area and great room with fireplace. Butler's pantry leads to separate dining room. Upstairs, large master suite features a recessed ceiling and custom barn door leading to the marble master bath.
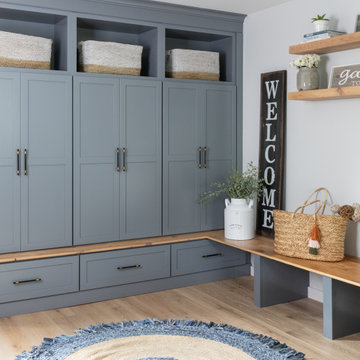
This project transformed a Montclair historic home into a bohemian, family-friendly farmhouse. The decor and styling embraced the formal bones of the house but was updated with warm tones and a boho luxe style that is well-suited for everyday living.
Farmhouse Home Design Ideas
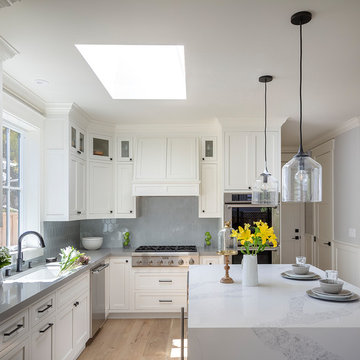
Architecture & Interior Design By Arch Studio, Inc.
Photography by Eric Rorer
Inspiration for a small cottage l-shaped light wood floor and gray floor open concept kitchen remodel in San Francisco with an undermount sink, shaker cabinets, white cabinets, quartz countertops, blue backsplash, ceramic backsplash, stainless steel appliances, an island and gray countertops
Inspiration for a small cottage l-shaped light wood floor and gray floor open concept kitchen remodel in San Francisco with an undermount sink, shaker cabinets, white cabinets, quartz countertops, blue backsplash, ceramic backsplash, stainless steel appliances, an island and gray countertops
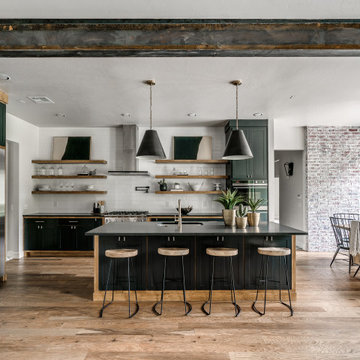
Inspiration for a cottage l-shaped medium tone wood floor and brown floor eat-in kitchen remodel in Oklahoma City with an undermount sink, shaker cabinets, green cabinets, white backsplash, subway tile backsplash, stainless steel appliances, an island and black countertops
236

























