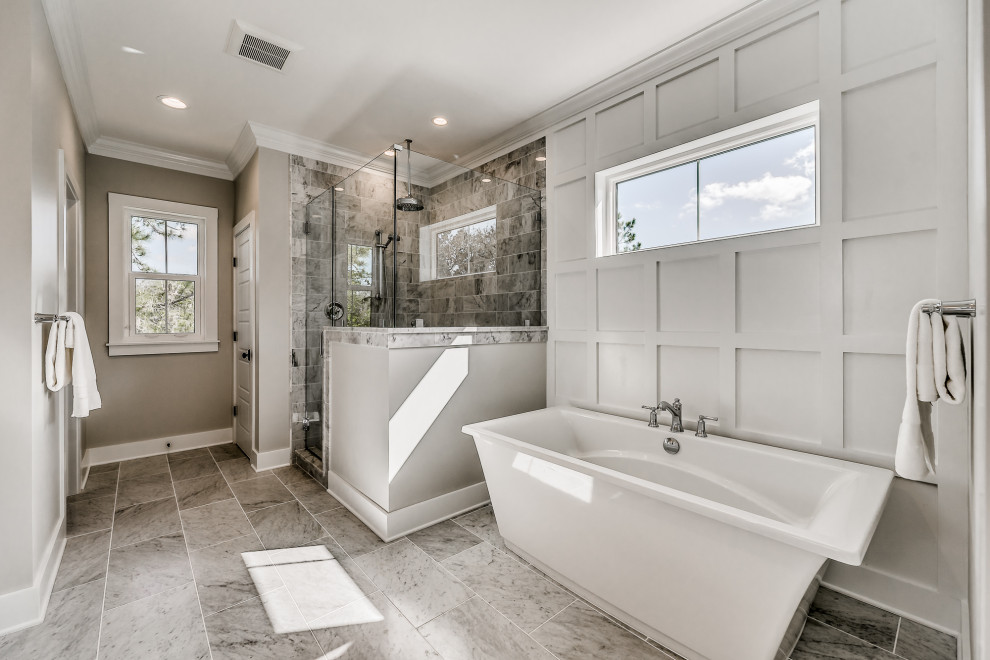
DreamDesign®44: Fort Caroline Farmhouse
Farmhouse Bathroom, Jacksonville
This 3000 SF farmhouse features four bedrooms and three baths over two floors. A first floor study can be used as a fifth bedroom. Open concept plan features beautiful kitchen with breakfast area and great room with fireplace. Butler's pantry leads to separate dining room. Upstairs, large master suite features a recessed ceiling and custom barn door leading to the marble master bath.
Other Photos in DreamDesign®44: Fort Caroline Farmhouse







Flooring