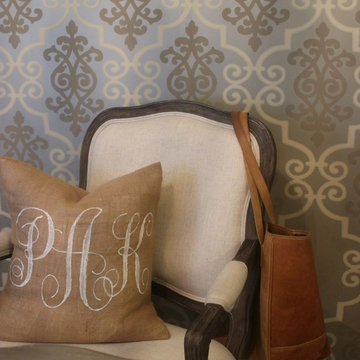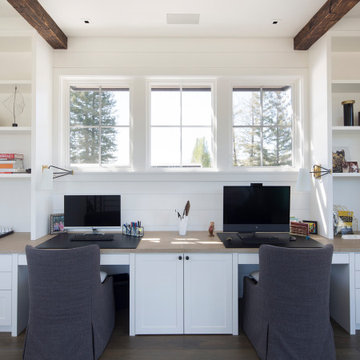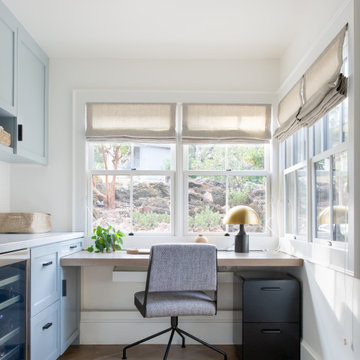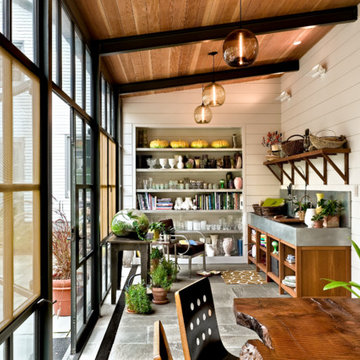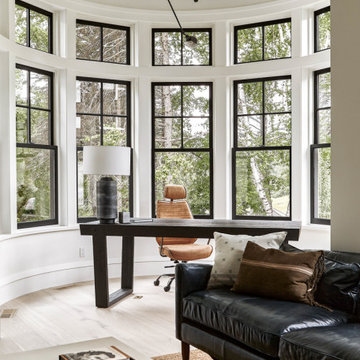Farmhouse Home Office Ideas
Refine by:
Budget
Sort by:Popular Today
601 - 620 of 7,525 photos
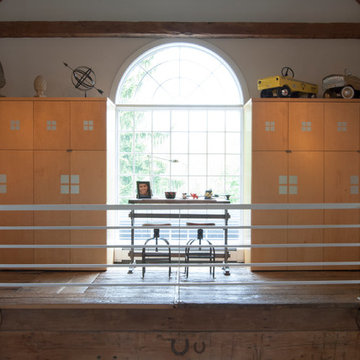
Located on the second level, Franklin's home office graciously overlooks the front entrance via a massive arched window. The key to successfully transforming the design of the barn into a home, according to Franklin, was to scale windows and doors according to the massive volume that existed. "The majority of windows are 4'x8' in size, and main-level doorways are eight feet tall", he says.
Franklin runs his firm, Franklin & Associates, from his office on the main level. Being in plain view of the stairwell calls for a quick means of concealing the trappings of the workday. To resolve this issue, Franklin designed the built-in cabinets with bi-fold doors, which keep client projects and supplies out of sight.
Adrienne DeRosa Photography
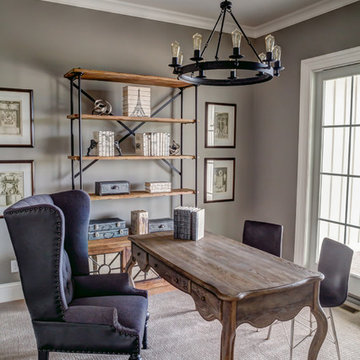
Small home office with a view.
Small country freestanding desk carpeted study room photo in Cleveland with gray walls and no fireplace
Small country freestanding desk carpeted study room photo in Cleveland with gray walls and no fireplace
Find the right local pro for your project
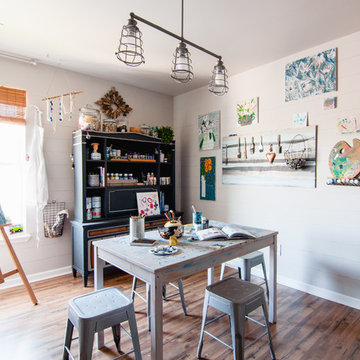
Photo: Alexandra Crafton © 2016 Houzz
Farmhouse freestanding desk dark wood floor craft room photo in Louisville with gray walls
Farmhouse freestanding desk dark wood floor craft room photo in Louisville with gray walls
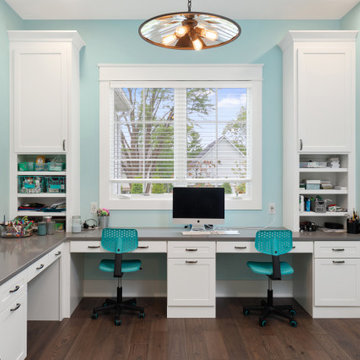
Kids study room that had loads of storage and function and can get four people working.
Home office - country built-in desk home office idea in Cincinnati
Home office - country built-in desk home office idea in Cincinnati
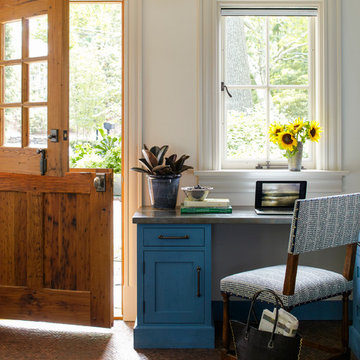
Eric Piasecki
Study room - cottage built-in desk study room idea in New York with white walls
Study room - cottage built-in desk study room idea in New York with white walls

Inspiration for a mid-sized country freestanding desk medium tone wood floor, shiplap ceiling and wainscoting study room remodel in Boston with beige walls
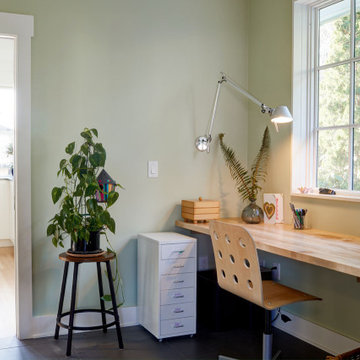
A large home office just off the kitchen, perfect for homework or work from home situations. From a 3 story custom build on top of existing foundation in West Seattle.
Builder: Blue Sound Construction, Inc.
Design: Make Design
Photo: Alex Hayden
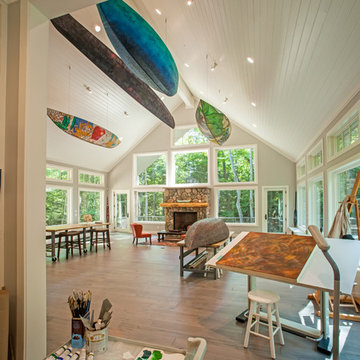
Built by Adelaine Construction, Inc. in Harbor Springs, Michigan. Drafted by ZKE Designs in Oden, Michigan and photographed by Speckman Photography in Rapid City, Michigan.
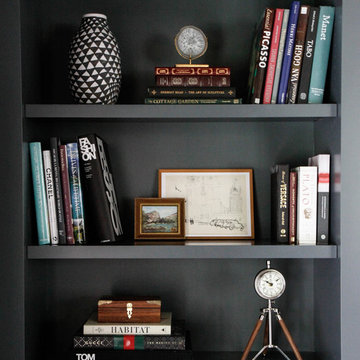
Home office - mid-sized farmhouse dark wood floor home office idea in Chicago with gray walls and no fireplace
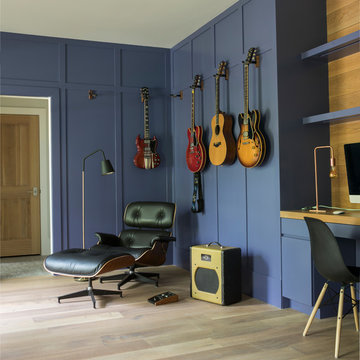
Landino Photography
Home office - country built-in desk light wood floor and beige floor home office idea in New York with blue walls
Home office - country built-in desk light wood floor and beige floor home office idea in New York with blue walls
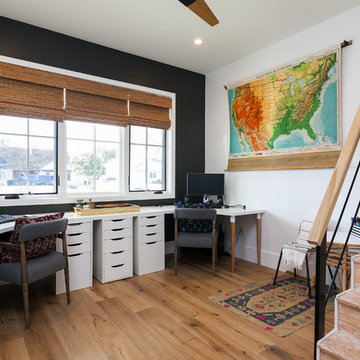
Tim Krueger
Inspiration for a farmhouse freestanding desk medium tone wood floor and beige floor study room remodel in Orange County with white walls
Inspiration for a farmhouse freestanding desk medium tone wood floor and beige floor study room remodel in Orange County with white walls
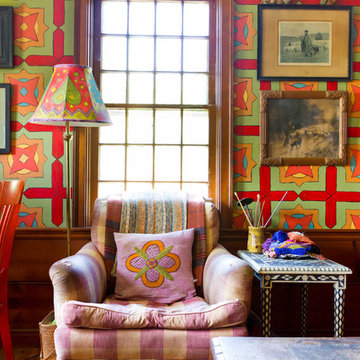
Photo by: Rikki Snyder © 2012 Houzz
Photo by: Rikki Snyder © 2012 Houzz
http://www.houzz.com/ideabooks/4018714/list/My-Houzz--An-Antique-Cape-Cod-House-Explodes-With-Color
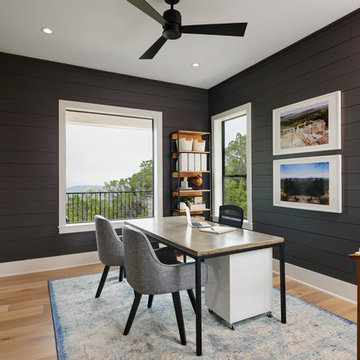
Craig Washburn
Mid-sized country freestanding desk light wood floor and brown floor home office photo in Austin with black walls
Mid-sized country freestanding desk light wood floor and brown floor home office photo in Austin with black walls
Farmhouse Home Office Ideas
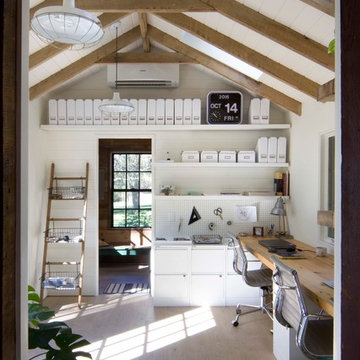
Home office - country built-in desk light wood floor home office idea in New York with white walls
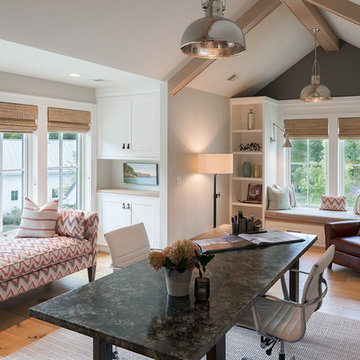
Nestled in the countryside and designed to accommodate a multi-generational family, this custom compound boasts a nearly 5,000 square foot main residence, an infinity pool with luscious landscaping, a guest and pool house as well as a pole barn. The spacious, yet cozy flow of the main residence fits perfectly with the farmhouse style exterior. The gourmet kitchen with separate bakery kitchen offers built-in banquette seating for casual dining and is open to a cozy dining room for more formal meals enjoyed in front of the wood-burning fireplace. Completing the main level is a library, mudroom and living room with rustic accents throughout. The upper level features a grand master suite, a guest bedroom with dressing room, a laundry room as well as a sizable home office. The lower level has a fireside sitting room that opens to the media and exercise rooms by custom-built sliding barn doors. The quaint guest house has a living room, dining room and full kitchen, plus an upper level with two bedrooms and a full bath, as well as a wrap-around porch overlooking the infinity edge pool and picturesque landscaping of the estate.
31






