Farmhouse Kitchen Ideas
Refine by:
Budget
Sort by:Popular Today
121 - 140 of 24,062 photos
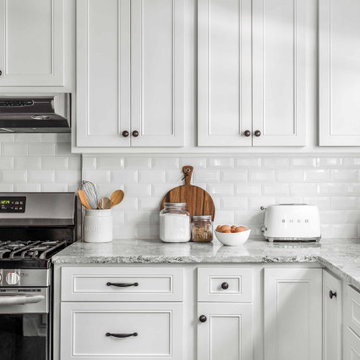
Example of a mid-sized cottage l-shaped porcelain tile and brown floor eat-in kitchen design in Philadelphia with a single-bowl sink, flat-panel cabinets, white cabinets, quartzite countertops, white backsplash, ceramic backsplash, stainless steel appliances and gray countertops
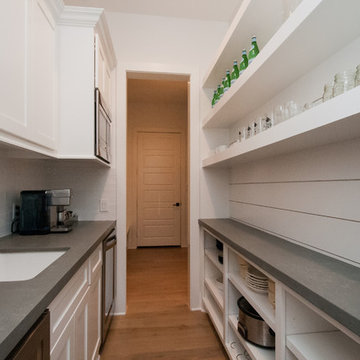
Enclosed kitchen - large farmhouse galley light wood floor and beige floor enclosed kitchen idea in Houston with an undermount sink, shaker cabinets, white cabinets, white backsplash, cement tile backsplash, stainless steel appliances and an island

Modern farmhouse kitchen with white and natural alder wood cabinets.
BRAND: Brighton
DOOR STYLE: Hampton MT
FINISH: Lower - Natural Alder with Brown Glaze; Upper - “Hingham” Paint
HARDWARE: Amerock BP53529 Oil Rubbed Bronze Pulls
DESIGNER: Ruth Bergstrom - Kitchen Associates
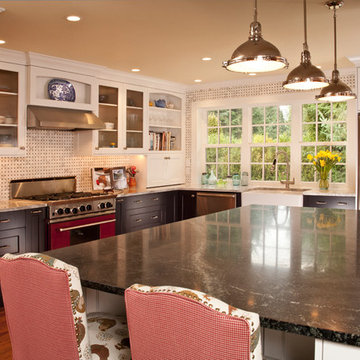
A 216 square feet (8’x 27’) addition was the ideal solution for creating this spacious kitchen and dining room. Structural posts and beam, wrapped in decorative trim, open up the once divided rooms while tying in nicely with the dining room coffered ceiling. New sink windows and a large French door let in plenty of natural light. A corner pantry with glass pocket door efficiently uses otherwise wasted space below upper stairs. The kitchen features a “U” shape layout with a large island that seats 5. The combination of the red range, eggplant and white cabinets and classic marble tile all effectively convey the country look desired.
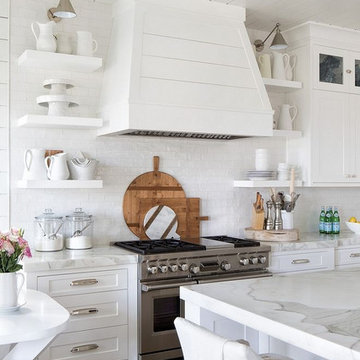
Large country l-shaped medium tone wood floor and brown floor eat-in kitchen photo in Columbus with a farmhouse sink, recessed-panel cabinets, white cabinets, quartz countertops, white backsplash, subway tile backsplash, stainless steel appliances, an island and white countertops

Open kitchen with double oven, farm sink, pendent lighting and white cabinets that are offset by a dark hardwood floor.
Inspiration for a large farmhouse galley dark wood floor eat-in kitchen remodel in Chicago with a farmhouse sink, shaker cabinets, white cabinets, marble countertops, multicolored backsplash, ceramic backsplash, stainless steel appliances and an island
Inspiration for a large farmhouse galley dark wood floor eat-in kitchen remodel in Chicago with a farmhouse sink, shaker cabinets, white cabinets, marble countertops, multicolored backsplash, ceramic backsplash, stainless steel appliances and an island
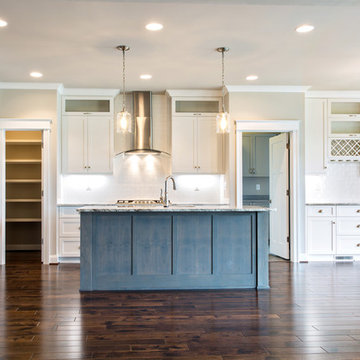
Images by Light
Example of a large country l-shaped dark wood floor eat-in kitchen design in Richmond with an undermount sink, recessed-panel cabinets, white cabinets, granite countertops, white backsplash, subway tile backsplash, stainless steel appliances and an island
Example of a large country l-shaped dark wood floor eat-in kitchen design in Richmond with an undermount sink, recessed-panel cabinets, white cabinets, granite countertops, white backsplash, subway tile backsplash, stainless steel appliances and an island
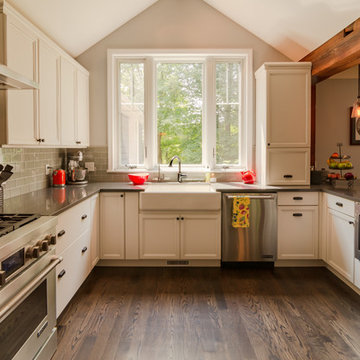
Kitchen - mid-sized farmhouse u-shaped dark wood floor and brown floor kitchen idea in Detroit with a farmhouse sink, recessed-panel cabinets, white cabinets, gray backsplash, glass tile backsplash, stainless steel appliances, a peninsula and gray countertops
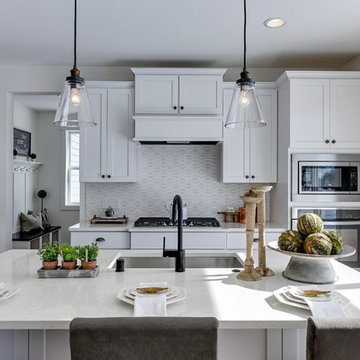
This modern farmhouse living room features a custom shiplap fireplace by Stonegate Builders, with custom-painted cabinetry by Carver Junk Company. The large rug pattern is mirrored in the handcrafted coffee and end tables, made just for this space.
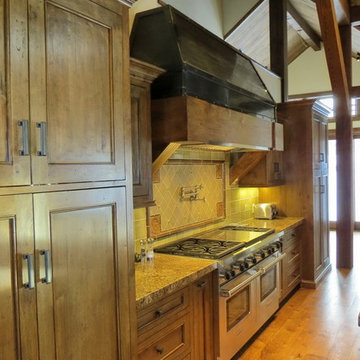
Inspiration for a large farmhouse u-shaped medium tone wood floor eat-in kitchen remodel in Other with an undermount sink, raised-panel cabinets, medium tone wood cabinets, granite countertops, stone tile backsplash, paneled appliances and two islands
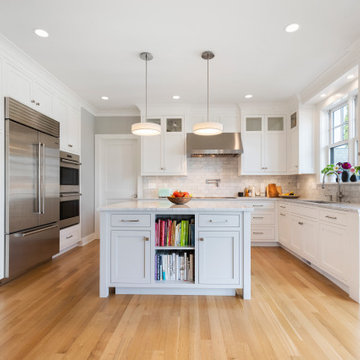
Open concept kitchen - large farmhouse l-shaped medium tone wood floor and brown floor open concept kitchen idea in Bridgeport with an undermount sink, shaker cabinets, white cabinets, marble countertops, white backsplash, stone tile backsplash, stainless steel appliances, an island and gray countertops
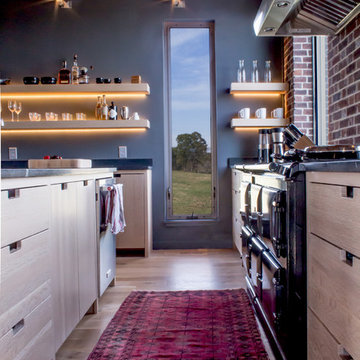
AGA 5 range oven, white oak rift sawn, white oak quarter sawn, brick backsplash
Mid-sized farmhouse u-shaped light wood floor open concept kitchen photo in Nashville with an undermount sink, flat-panel cabinets, light wood cabinets, quartzite countertops, colored appliances and an island
Mid-sized farmhouse u-shaped light wood floor open concept kitchen photo in Nashville with an undermount sink, flat-panel cabinets, light wood cabinets, quartzite countertops, colored appliances and an island
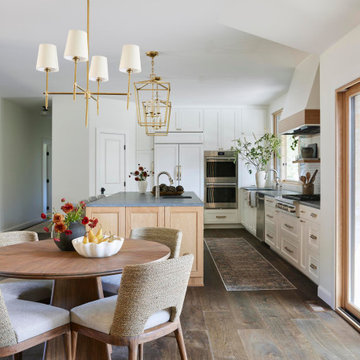
Large cottage l-shaped dark wood floor eat-in kitchen photo in San Francisco with a farmhouse sink, raised-panel cabinets, white cabinets, marble countertops, multicolored backsplash, marble backsplash, paneled appliances, an island and gray countertops
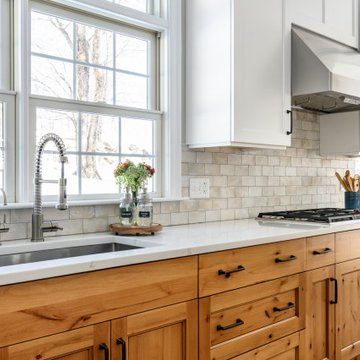
Modern farmhouse kitchen with white and natural alder wood cabinets.
BRAND: Brighton
DOOR STYLE: Hampton MT
FINISH: Lower - Natural Alder with Brown Glaze; Upper - “Hingham” Paint
HARDWARE: Amerock BP53529 Oil Rubbed Bronze Pulls
DESIGNER: Ruth Bergstrom - Kitchen Associates
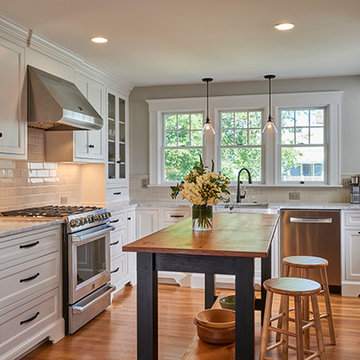
Edesia Kitchen & Bath Studio
217 Middlesex Turnpike
Burlington, MA 01803
Mid-sized cottage l-shaped light wood floor and brown floor kitchen pantry photo in Boston with a farmhouse sink, flat-panel cabinets, white cabinets, marble countertops, gray backsplash, porcelain backsplash, stainless steel appliances and an island
Mid-sized cottage l-shaped light wood floor and brown floor kitchen pantry photo in Boston with a farmhouse sink, flat-panel cabinets, white cabinets, marble countertops, gray backsplash, porcelain backsplash, stainless steel appliances and an island
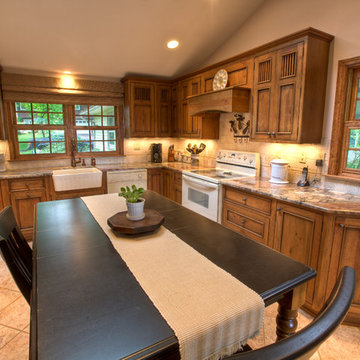
This small house needed a major kitchen upgrade, but one that would do double-duty for the homeowner. Without the square footage in the home for a true laundry room, the stacked washer and dryer had been crammed into a narrow hall adjoining the kitchen. Opening up the two spaces to each other meant a more spacious kitchen, but it also meant that the laundry machines needed to be housed and hidden within the kitchen. To make the space work for both purposes, the stacked washer and dryer are concealed behind cabinet doors but are near the bar-height table. The table can now serve as both a dining area and a place for folding when needed. However, the best thing about this remodel is that all of this function is not to the detriment of style. Gorgeous beaded-inset cabinetry in a rustic, glazed finish is just as warm and inviting as the newly re-faced fireplace.
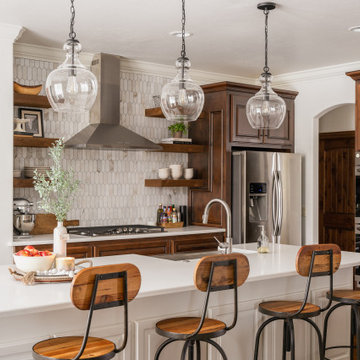
New functional yet beautiful shelving in Kitchen.
Beautifully redesigned and remodeled kitchen and living room in Edmond, Oklahoma just north of Oklahoma City by Ten Key Home & Kitchen Remodels.
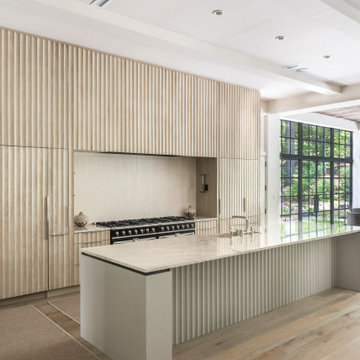
Example of a mid-sized farmhouse galley medium tone wood floor and brown floor open concept kitchen design in Atlanta with an undermount sink, light wood cabinets, quartzite countertops, beige backsplash, ceramic backsplash, black appliances, an island and beige countertops
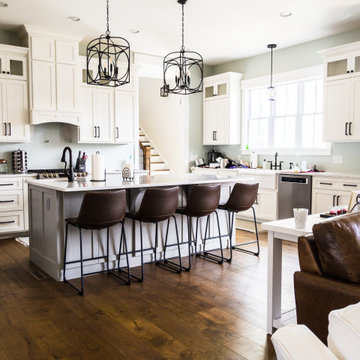
Owner-builder modern farmhouse with open great room, kitchen, dining room, and entry.
Large farmhouse u-shaped medium tone wood floor open concept kitchen photo in Indianapolis with a farmhouse sink, shaker cabinets, white cabinets, quartz countertops, green backsplash, stainless steel appliances, an island and white countertops
Large farmhouse u-shaped medium tone wood floor open concept kitchen photo in Indianapolis with a farmhouse sink, shaker cabinets, white cabinets, quartz countertops, green backsplash, stainless steel appliances, an island and white countertops
Farmhouse Kitchen Ideas
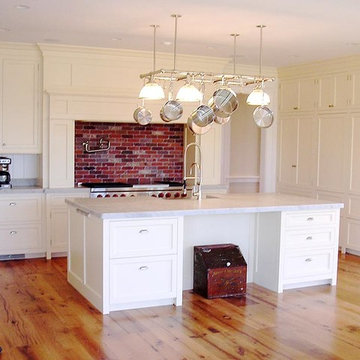
Example of a large cottage u-shaped medium tone wood floor eat-in kitchen design in Boston with a drop-in sink, recessed-panel cabinets, white cabinets, marble countertops, white backsplash, subway tile backsplash, stainless steel appliances and an island
7





