Farmhouse Kitchen Ideas
Refine by:
Budget
Sort by:Popular Today
141 - 160 of 24,063 photos
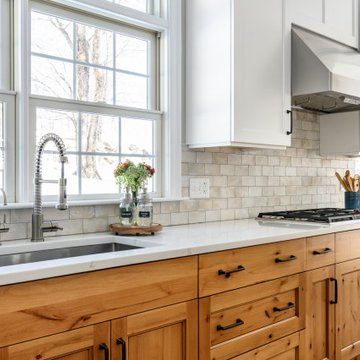
Modern farmhouse kitchen with white and natural alder wood cabinets.
BRAND: Brighton
DOOR STYLE: Hampton MT
FINISH: Lower - Natural Alder with Brown Glaze; Upper - “Hingham” Paint
HARDWARE: Amerock BP53529 Oil Rubbed Bronze Pulls
DESIGNER: Ruth Bergstrom - Kitchen Associates
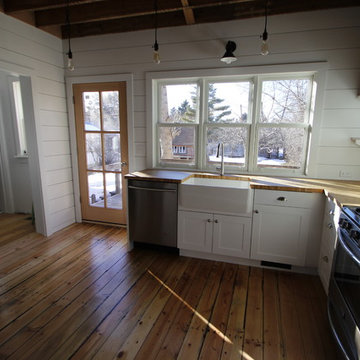
Art Albin
Inspiration for a cottage l-shaped eat-in kitchen remodel in Other with a farmhouse sink, flat-panel cabinets, white cabinets, wood countertops, white backsplash and stainless steel appliances
Inspiration for a cottage l-shaped eat-in kitchen remodel in Other with a farmhouse sink, flat-panel cabinets, white cabinets, wood countertops, white backsplash and stainless steel appliances
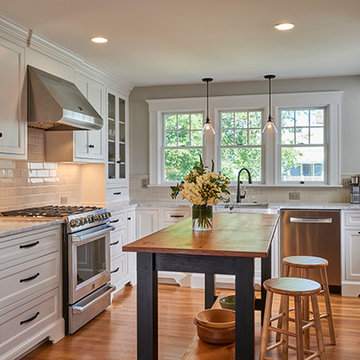
Edesia Kitchen & Bath Studio
217 Middlesex Turnpike
Burlington, MA 01803
Mid-sized cottage l-shaped light wood floor and brown floor kitchen pantry photo in Boston with a farmhouse sink, flat-panel cabinets, white cabinets, marble countertops, gray backsplash, porcelain backsplash, stainless steel appliances and an island
Mid-sized cottage l-shaped light wood floor and brown floor kitchen pantry photo in Boston with a farmhouse sink, flat-panel cabinets, white cabinets, marble countertops, gray backsplash, porcelain backsplash, stainless steel appliances and an island
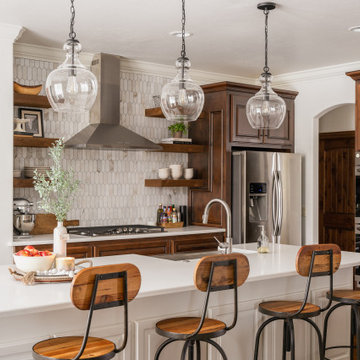
New functional yet beautiful shelving in Kitchen.
Beautifully redesigned and remodeled kitchen and living room in Edmond, Oklahoma just north of Oklahoma City by Ten Key Home & Kitchen Remodels.
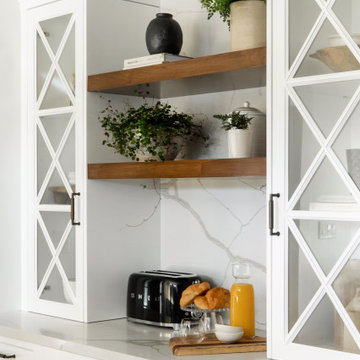
Transitional Farmhouse Modern
Large country galley eat-in kitchen photo in Los Angeles with recessed-panel cabinets and an island
Large country galley eat-in kitchen photo in Los Angeles with recessed-panel cabinets and an island

This river front farmhouse is located on the St. Johns River in St. Augustine Florida. The two-toned exterior color palette invites you inside to see the warm, vibrant colors that complement the rustic farmhouse design. This 4 bedroom, 3 1/2 bath home features a two story plan with a downstairs master suite. Rustic wood floors, porcelain brick tiles and board & batten trim work are just a few the details that are featured in this home. The kitchen features Thermador appliances, two cabinet finishes and Zodiac countertops. A true "farmhouse" lovers delight!
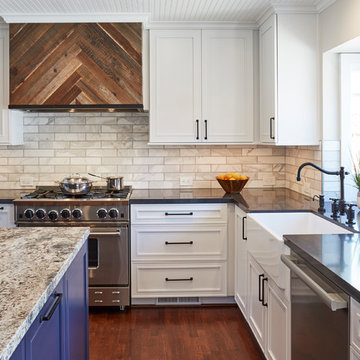
This old home is in a trendy part of town and needed a kitchen to match its stylish owners and surrounding. For this space, we opted to focus on materials and finishes as the “look at me” items such as the custom vent hood surround, the island countertop, and the bead board ceiling. Mixing textures and colors also helps add dimension making it feel like it’s both “new” and true to the era of the home.
Photos By: Michael Kaskel Photography
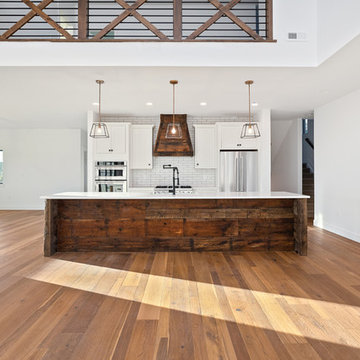
Large cottage galley medium tone wood floor and brown floor open concept kitchen photo in Denver with a farmhouse sink, shaker cabinets, white cabinets, quartz countertops, white backsplash, ceramic backsplash, stainless steel appliances, an island and white countertops
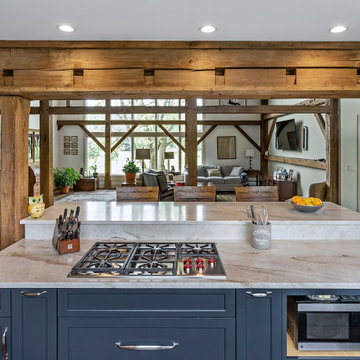
Nice view while cooking
Example of a mid-sized farmhouse galley medium tone wood floor, brown floor and exposed beam open concept kitchen design in Philadelphia with a farmhouse sink, shaker cabinets, blue cabinets, quartz countertops, white backsplash, porcelain backsplash, stainless steel appliances, an island and white countertops
Example of a mid-sized farmhouse galley medium tone wood floor, brown floor and exposed beam open concept kitchen design in Philadelphia with a farmhouse sink, shaker cabinets, blue cabinets, quartz countertops, white backsplash, porcelain backsplash, stainless steel appliances, an island and white countertops
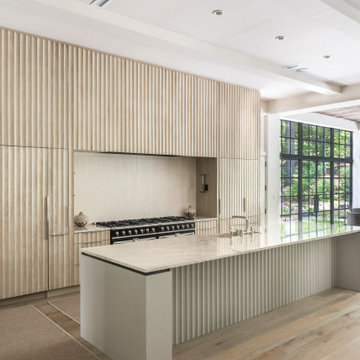
Example of a mid-sized farmhouse galley medium tone wood floor and brown floor open concept kitchen design in Atlanta with an undermount sink, light wood cabinets, quartzite countertops, beige backsplash, ceramic backsplash, black appliances, an island and beige countertops
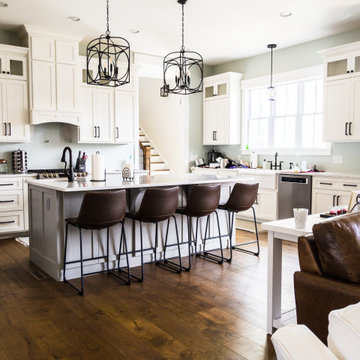
Owner-builder modern farmhouse with open great room, kitchen, dining room, and entry.
Large farmhouse u-shaped medium tone wood floor open concept kitchen photo in Indianapolis with a farmhouse sink, shaker cabinets, white cabinets, quartz countertops, green backsplash, stainless steel appliances, an island and white countertops
Large farmhouse u-shaped medium tone wood floor open concept kitchen photo in Indianapolis with a farmhouse sink, shaker cabinets, white cabinets, quartz countertops, green backsplash, stainless steel appliances, an island and white countertops
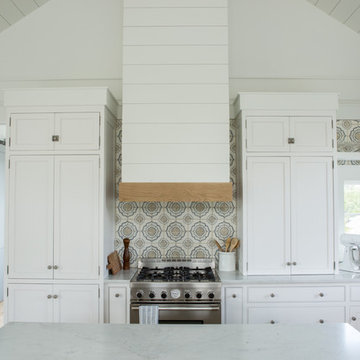
Open concept kitchen - mid-sized farmhouse l-shaped light wood floor open concept kitchen idea in Charleston with a farmhouse sink, shaker cabinets, white cabinets, marble countertops, terra-cotta backsplash, paneled appliances, an island and white countertops
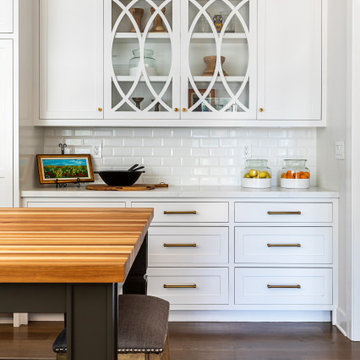
This Altadena home is the perfect example of modern farmhouse flair. The powder room flaunts an elegant mirror over a strapping vanity; the butcher block in the kitchen lends warmth and texture; the living room is replete with stunning details like the candle style chandelier, the plaid area rug, and the coral accents; and the master bathroom’s floor is a gorgeous floor tile.
Project designed by Courtney Thomas Design in La Cañada. Serving Pasadena, Glendale, Monrovia, San Marino, Sierra Madre, South Pasadena, and Altadena.
For more about Courtney Thomas Design, click here: https://www.courtneythomasdesign.com/
To learn more about this project, click here:
https://www.courtneythomasdesign.com/portfolio/new-construction-altadena-rustic-modern/
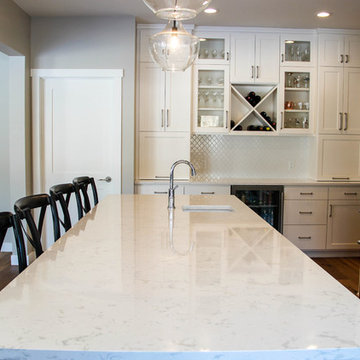
Photo by Alison Sund
Example of a large cottage l-shaped medium tone wood floor and brown floor open concept kitchen design in Other with a farmhouse sink, shaker cabinets, white cabinets, quartz countertops, white backsplash, subway tile backsplash, stainless steel appliances and an island
Example of a large cottage l-shaped medium tone wood floor and brown floor open concept kitchen design in Other with a farmhouse sink, shaker cabinets, white cabinets, quartz countertops, white backsplash, subway tile backsplash, stainless steel appliances and an island
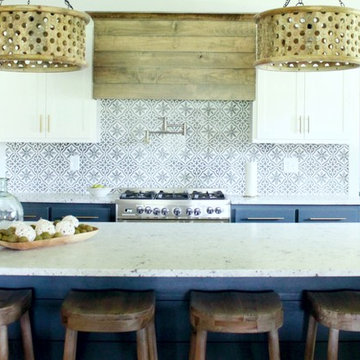
Eat-in kitchen - mid-sized cottage l-shaped medium tone wood floor and brown floor eat-in kitchen idea in Atlanta with a farmhouse sink, shaker cabinets, white cabinets, granite countertops, gray backsplash, cement tile backsplash, stainless steel appliances and an island
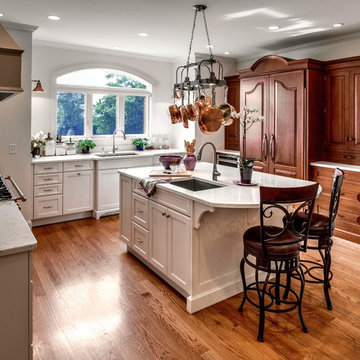
Eat-in kitchen - large farmhouse u-shaped medium tone wood floor and brown floor eat-in kitchen idea in Providence with an undermount sink, raised-panel cabinets, medium tone wood cabinets, solid surface countertops, ceramic backsplash, paneled appliances and an island

White and bright combines with natural elements for a serene San Francisco Sunset Neighborhood experience.
Inspiration for a mid-sized farmhouse u-shaped medium tone wood floor and gray floor open concept kitchen remodel in San Francisco with an undermount sink, shaker cabinets, white cabinets, quartzite countertops, white backsplash, ceramic backsplash, paneled appliances, an island and white countertops
Inspiration for a mid-sized farmhouse u-shaped medium tone wood floor and gray floor open concept kitchen remodel in San Francisco with an undermount sink, shaker cabinets, white cabinets, quartzite countertops, white backsplash, ceramic backsplash, paneled appliances, an island and white countertops
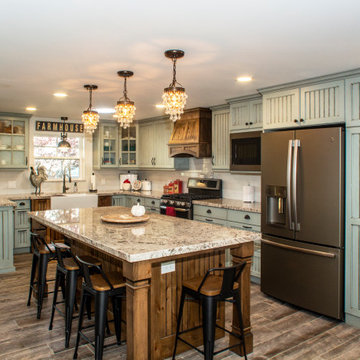
Large cottage u-shaped light wood floor eat-in kitchen photo in Salt Lake City with a farmhouse sink, beaded inset cabinets, blue cabinets, granite countertops, white backsplash, stainless steel appliances, an island and subway tile backsplash
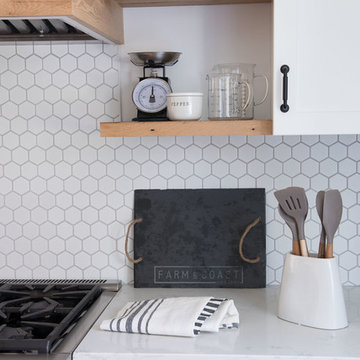
Photos By: David West of Born Imagery
Designer:Katie Fitzgerald of Right Angle Kitchens and Design Inc.
Example of a large farmhouse u-shaped light wood floor and brown floor eat-in kitchen design in Boston with shaker cabinets, white cabinets, quartz countertops, white backsplash, mosaic tile backsplash, stainless steel appliances, a peninsula and white countertops
Example of a large farmhouse u-shaped light wood floor and brown floor eat-in kitchen design in Boston with shaker cabinets, white cabinets, quartz countertops, white backsplash, mosaic tile backsplash, stainless steel appliances, a peninsula and white countertops
Farmhouse Kitchen Ideas
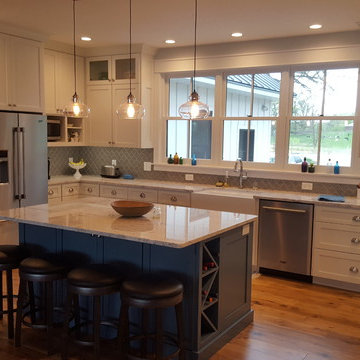
Inspiration for a large cottage u-shaped medium tone wood floor and beige floor eat-in kitchen remodel in Minneapolis with a farmhouse sink, flat-panel cabinets, white cabinets, granite countertops, gray backsplash, mosaic tile backsplash, stainless steel appliances, an island and white countertops
8





