Farmhouse Kitchen Ideas
Refine by:
Budget
Sort by:Popular Today
101 - 120 of 24,074 photos
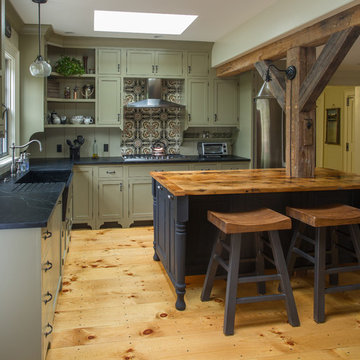
Rustic Farmhouse: Garvin-Weeks Farmstead
The Garvin-Weeks Farmstead in beautiful North Reading, built c1790, has enjoyed a first floor makeover complete with a new kitchen, family room and master suite. Particular attention was given to preserve the historic details of the house while modernizing and opening up the space for today’s lifestyle. The open concept farmhouse style kitchen is striking with its antique beams and rafters, handmade and hand planed cabinets, distressed floors, custom handmade soapstone farmer’s sink, marble counter tops, kitchen island comprised of reclaimed wood with a milk paint finish, all setting the stage for the elaborate custom painted tile work. Skylights above bathe the space in natural light. Walking through the warm family room gives one the sense of history and days gone by, culminating in a quintessential looking, but fabulously updated new England master bedroom and bath. A spectacular addition that feels and looks like it has always been there!
Photos by Eric Roth
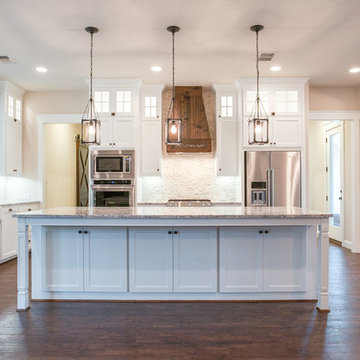
Ariana with ANM photography
Inspiration for a large cottage l-shaped medium tone wood floor and brown floor open concept kitchen remodel in Dallas with a farmhouse sink, shaker cabinets, white cabinets, granite countertops, white backsplash, matchstick tile backsplash, stainless steel appliances, an island and gray countertops
Inspiration for a large cottage l-shaped medium tone wood floor and brown floor open concept kitchen remodel in Dallas with a farmhouse sink, shaker cabinets, white cabinets, granite countertops, white backsplash, matchstick tile backsplash, stainless steel appliances, an island and gray countertops
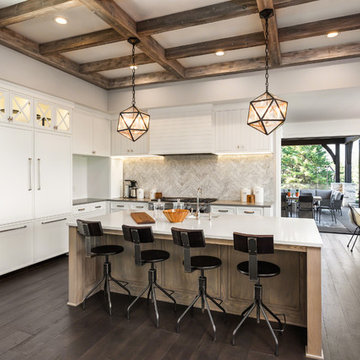
Inspiration for a mid-sized farmhouse l-shaped dark wood floor and brown floor kitchen remodel in San Francisco with an undermount sink, shaker cabinets, white cabinets, quartz countertops, gray backsplash, marble backsplash, an island, white countertops and paneled appliances
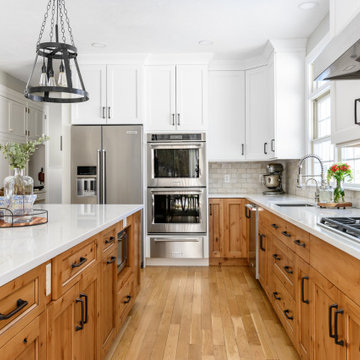
Modern farmhouse kitchen with white and natural alder wood cabinets.
BRAND: Brighton
DOOR STYLE: Hampton MT
FINISH: Lower - Natural Alder with Brown Glaze; Upper - “Hingham” Paint
HARDWARE: Amerock BP53529 Oil Rubbed Bronze Pulls
DESIGNER: Ruth Bergstrom - Kitchen Associates
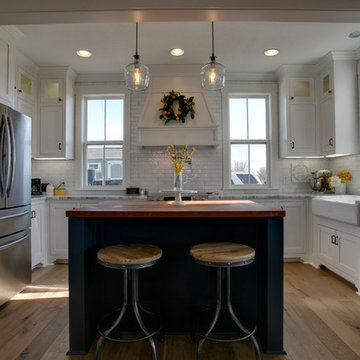
Large cottage u-shaped medium tone wood floor and brown floor open concept kitchen photo in Austin with a farmhouse sink, shaker cabinets, white cabinets, marble countertops, white backsplash, subway tile backsplash, stainless steel appliances and an island

Bright, modern farmhouse kitchen with a custom vent hood, white glazed countertop-to-ceiling Saltillo tile backsplash, and floating shelves.
Mid-sized farmhouse brown floor and light wood floor kitchen photo in Austin with an undermount sink, shaker cabinets, blue cabinets, quartz countertops, white backsplash, terra-cotta backsplash, stainless steel appliances, white countertops and an island
Mid-sized farmhouse brown floor and light wood floor kitchen photo in Austin with an undermount sink, shaker cabinets, blue cabinets, quartz countertops, white backsplash, terra-cotta backsplash, stainless steel appliances, white countertops and an island
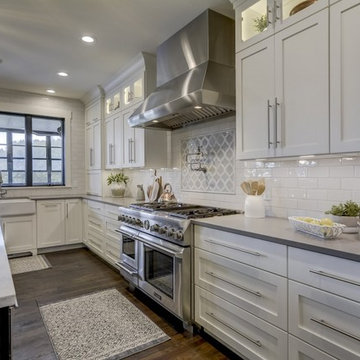
Open concept kitchen - large country u-shaped porcelain tile and brown floor open concept kitchen idea in Chicago with a farmhouse sink, recessed-panel cabinets, white cabinets, quartz countertops, white backsplash, subway tile backsplash, stainless steel appliances, an island and white countertops
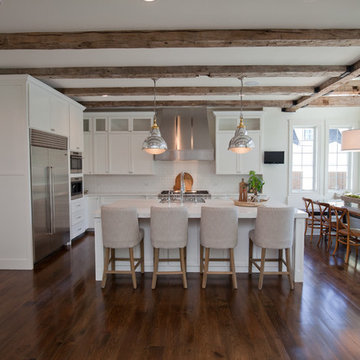
This gorgeous farmhouse kitchen has it's own clerestory banquette! The beams are wrapped with reclaimed barn-wood; really adding to the farmhouse feel. Lights over the island have an industrial and nautical look. The metal range hood surround really compliments the light fixtures and industrial table.
Architect: Meyer Design
Builder: Lakewest Custom Homes
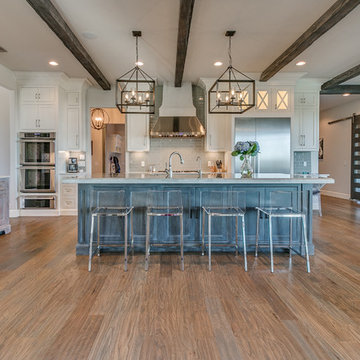
Flow Photography
Inspiration for a huge farmhouse l-shaped light wood floor and gray floor eat-in kitchen remodel in Oklahoma City with a farmhouse sink, shaker cabinets, white cabinets, quartz countertops, gray backsplash, subway tile backsplash, stainless steel appliances and an island
Inspiration for a huge farmhouse l-shaped light wood floor and gray floor eat-in kitchen remodel in Oklahoma City with a farmhouse sink, shaker cabinets, white cabinets, quartz countertops, gray backsplash, subway tile backsplash, stainless steel appliances and an island
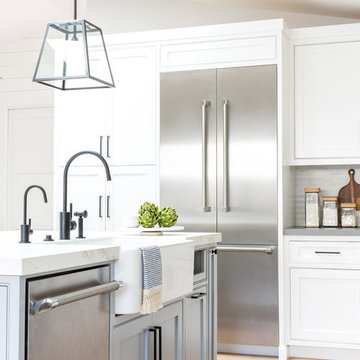
Marisa Vitale Photography
www.marisavitale.com
Open concept kitchen - large cottage light wood floor open concept kitchen idea in Los Angeles with white cabinets, marble countertops, gray backsplash, black appliances and an island
Open concept kitchen - large cottage light wood floor open concept kitchen idea in Los Angeles with white cabinets, marble countertops, gray backsplash, black appliances and an island
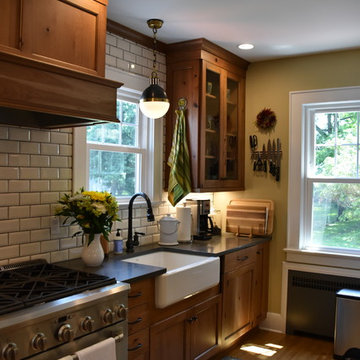
BKC of Westfield
Small farmhouse single-wall light wood floor and brown floor enclosed kitchen photo in New York with a farmhouse sink, shaker cabinets, medium tone wood cabinets, quartz countertops, white backsplash, subway tile backsplash, stainless steel appliances, gray countertops and an island
Small farmhouse single-wall light wood floor and brown floor enclosed kitchen photo in New York with a farmhouse sink, shaker cabinets, medium tone wood cabinets, quartz countertops, white backsplash, subway tile backsplash, stainless steel appliances, gray countertops and an island
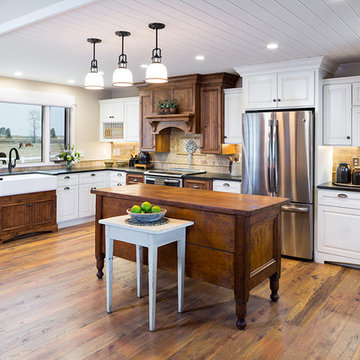
Inspiration for a large farmhouse l-shaped medium tone wood floor kitchen remodel in Other with a farmhouse sink, white cabinets, granite countertops, travertine backsplash, stainless steel appliances, an island, black countertops, raised-panel cabinets and beige backsplash
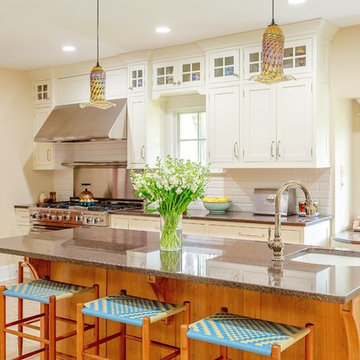
Photo Credit: Jessica Miccio Photography
Inspiration for a large farmhouse porcelain tile and beige floor kitchen remodel in Charlotte with an undermount sink, shaker cabinets, white cabinets, granite countertops, white backsplash, ceramic backsplash, stainless steel appliances, an island and black countertops
Inspiration for a large farmhouse porcelain tile and beige floor kitchen remodel in Charlotte with an undermount sink, shaker cabinets, white cabinets, granite countertops, white backsplash, ceramic backsplash, stainless steel appliances, an island and black countertops
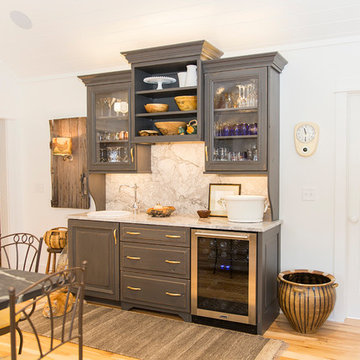
After Photo-Farmhouse Kitchen
Example of a mid-sized farmhouse u-shaped light wood floor and brown floor eat-in kitchen design in Other with a double-bowl sink, recessed-panel cabinets, white cabinets, granite countertops, beige backsplash, brick backsplash, stainless steel appliances and an island
Example of a mid-sized farmhouse u-shaped light wood floor and brown floor eat-in kitchen design in Other with a double-bowl sink, recessed-panel cabinets, white cabinets, granite countertops, beige backsplash, brick backsplash, stainless steel appliances and an island
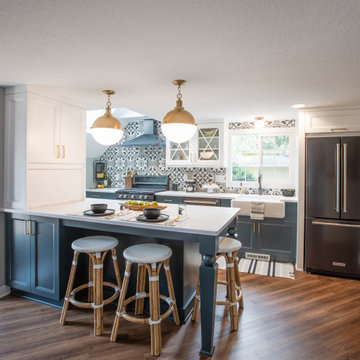
Eat-in kitchen - country galley medium tone wood floor and brown floor eat-in kitchen idea in Minneapolis with a farmhouse sink, shaker cabinets, white cabinets, quartzite countertops, multicolored backsplash, cement tile backsplash, black appliances, a peninsula and white countertops
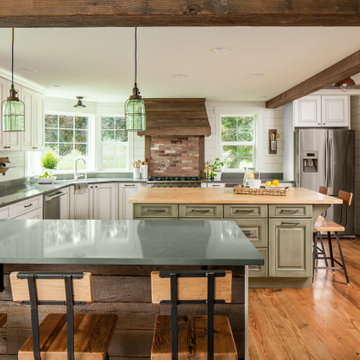
Farmhouse style kitchen with reclaimed materials and shiplap walls.
Example of a mid-sized farmhouse u-shaped medium tone wood floor and brown floor open concept kitchen design in Seattle with an undermount sink, raised-panel cabinets, white cabinets, quartz countertops, white backsplash, shiplap backsplash, stainless steel appliances, an island and gray countertops
Example of a mid-sized farmhouse u-shaped medium tone wood floor and brown floor open concept kitchen design in Seattle with an undermount sink, raised-panel cabinets, white cabinets, quartz countertops, white backsplash, shiplap backsplash, stainless steel appliances, an island and gray countertops
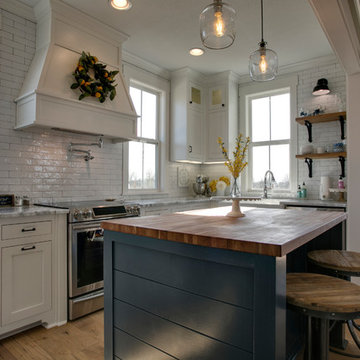
Example of a large country u-shaped medium tone wood floor and brown floor open concept kitchen design in Austin with a farmhouse sink, shaker cabinets, white cabinets, marble countertops, white backsplash, subway tile backsplash, stainless steel appliances and an island
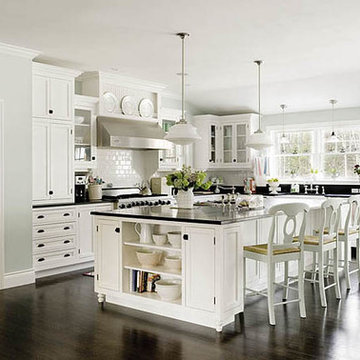
Eat-in kitchen - large cottage l-shaped dark wood floor and brown floor eat-in kitchen idea in New York with a farmhouse sink, shaker cabinets, white cabinets, quartz countertops, white backsplash, subway tile backsplash, paneled appliances and an island
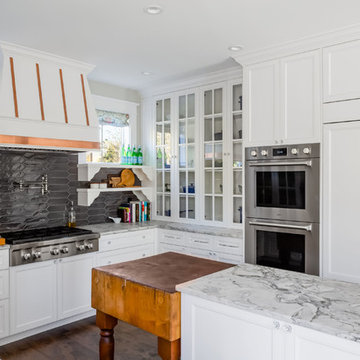
Kitchen - mid-sized farmhouse u-shaped dark wood floor and brown floor kitchen idea in Seattle with an undermount sink, recessed-panel cabinets, white cabinets, gray backsplash, stainless steel appliances, an island and white countertops
Farmhouse Kitchen Ideas
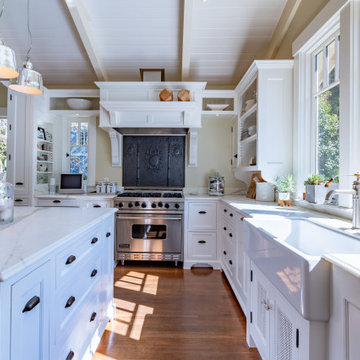
Example of a mid-sized cottage u-shaped dark wood floor and brown floor eat-in kitchen design in New York with a farmhouse sink, recessed-panel cabinets, white cabinets, marble countertops, stainless steel appliances, an island and white countertops
6





