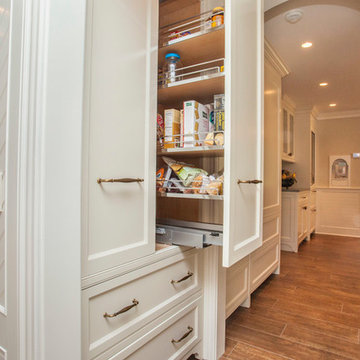Farmhouse Kitchen Ideas
Refine by:
Budget
Sort by:Popular Today
161 - 180 of 24,062 photos
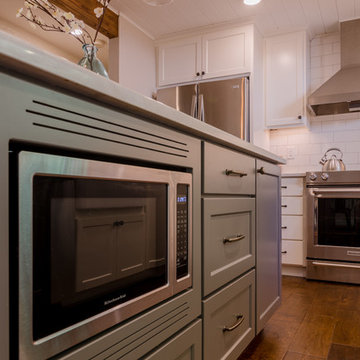
Finely Home Tours
Small farmhouse l-shaped medium tone wood floor open concept kitchen photo in Portland with a farmhouse sink, shaker cabinets, white cabinets, quartz countertops, white backsplash, ceramic backsplash, stainless steel appliances and an island
Small farmhouse l-shaped medium tone wood floor open concept kitchen photo in Portland with a farmhouse sink, shaker cabinets, white cabinets, quartz countertops, white backsplash, ceramic backsplash, stainless steel appliances and an island
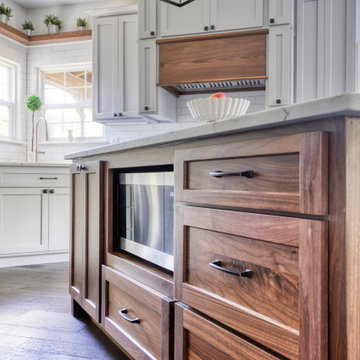
Mid-sized country u-shaped dark wood floor and brown floor eat-in kitchen photo in DC Metro with an undermount sink, recessed-panel cabinets, gray cabinets, quartz countertops, white backsplash, subway tile backsplash, stainless steel appliances, an island and white countertops
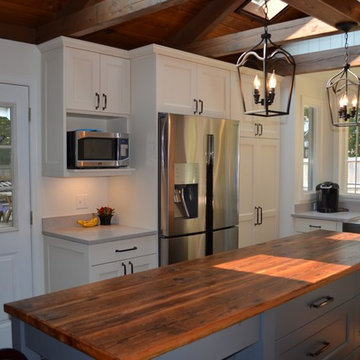
This kitchen was previously closed off from the living space. We opened this area up to give an open concept kitchen and dining. With vaulted ceilings and the rustic look of the wood beams, we created a more modern farmhouse feel that flows perfectly with this open ceiling. Lots of natural light, and white cabinetry up brighten this space up.
Coast to Coast Design, LLC
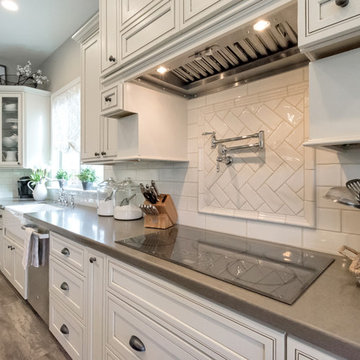
We removed a wall that separated the Kitchen and living room to open up the space. Created a Large Island that is topped with Granite with a Smokehouse stain cabinet, the surround is Grey Quartz with Cream Cabinets.

This beautiful eclectic kitchen brings together the class and simplistic feel of mid century modern with the comfort and natural elements of the farmhouse style. The white cabinets, tile and countertops make the perfect backdrop for the pops of color from the beams, brass hardware and black metal fixtures and cabinet frames.
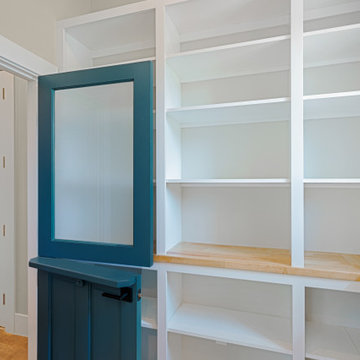
Walk in pantry with custom shelving, maple butcher block countertop and dutch door to mudroom
Mid-sized cottage u-shaped medium tone wood floor and brown floor kitchen pantry photo in San Francisco with open cabinets, white cabinets, wood countertops and white countertops
Mid-sized cottage u-shaped medium tone wood floor and brown floor kitchen pantry photo in San Francisco with open cabinets, white cabinets, wood countertops and white countertops
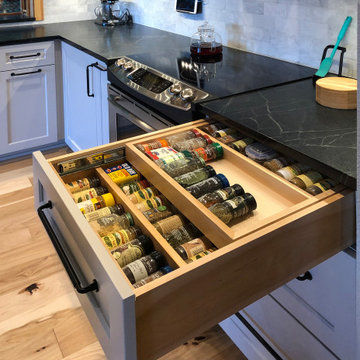
Spice drawer storage galore! Under cabinet lighting, power and charging, all up high for a clean backsplash. Soft grey cabinets, soapstone c-tops, and a marble backsplash. The apron front sink has a farmhouse feel but the appliances are all modern. A nook for a TV and a knife block pull-out for everyday use.
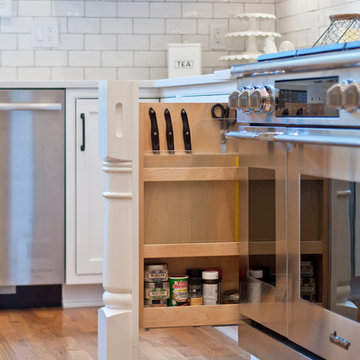
Photography by Melissa M. Mills
Inspiration for a large cottage l-shaped medium tone wood floor and brown floor open concept kitchen remodel in Nashville with an undermount sink, recessed-panel cabinets, white cabinets, quartz countertops, white backsplash, subway tile backsplash, stainless steel appliances, an island and white countertops
Inspiration for a large cottage l-shaped medium tone wood floor and brown floor open concept kitchen remodel in Nashville with an undermount sink, recessed-panel cabinets, white cabinets, quartz countertops, white backsplash, subway tile backsplash, stainless steel appliances, an island and white countertops
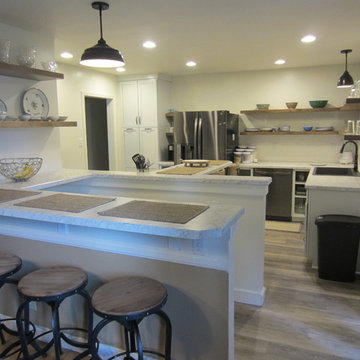
Base and Pantry cabinets-Kraftmaid Deveron Maple Dove white with Cocoa Glaze;
Floating Shelves-Schuler Maple Eagle Rock Sable Glaze;
Countertop-Formica Carrara Bianco 6696-58 in Bevel Edge;
Floor-Stainmaster Washed Oak Cottage LWD8502CCF;
Backsplash-American Olean Starting Line White Gloss 3x6 Tile SL1036MODHC1P4;
Grout-Mapei Cocoa;
Range-LG LSE4613BD
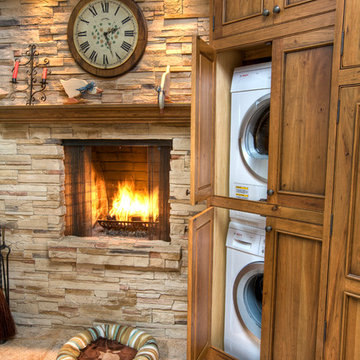
This small house needed a major kitchen upgrade, but one that would do double-duty for the homeowner. Without the square footage in the home for a true laundry room, the stacked washer and dryer had been crammed into a narrow hall adjoining the kitchen. Opening up the two spaces to each other meant a more spacious kitchen, but it also meant that the laundry machines needed to be housed and hidden within the kitchen. To make the space work for both purposes, the stacked washer and dryer are concealed behind cabinet doors but are near the bar-height table. The table can now serve as both a dining area and a place for folding when needed. However, the best thing about this remodel is that all of this function is not to the detriment of style. Gorgeous beaded-inset cabinetry in a rustic, glazed finish is just as warm and inviting as the newly re-faced fireplace.
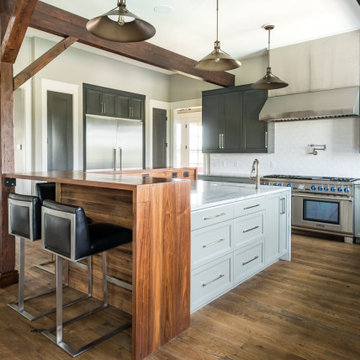
Inspiration for a large country l-shaped medium tone wood floor, brown floor and exposed beam open concept kitchen remodel in Richmond with a farmhouse sink, shaker cabinets, gray cabinets, quartzite countertops, white backsplash, subway tile backsplash, stainless steel appliances and an island
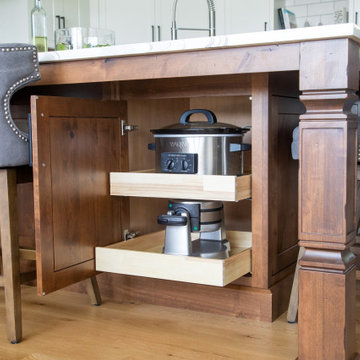
Fresh take on the farmhouse kitchen with Shiloh Cabinetry and Caesarstone countertops. Island for casual dining
Large farmhouse l-shaped dark wood floor open concept kitchen photo in Milwaukee with a farmhouse sink, flat-panel cabinets, white cabinets, quartz countertops, white backsplash, porcelain backsplash, stainless steel appliances, an island and white countertops
Large farmhouse l-shaped dark wood floor open concept kitchen photo in Milwaukee with a farmhouse sink, flat-panel cabinets, white cabinets, quartz countertops, white backsplash, porcelain backsplash, stainless steel appliances, an island and white countertops

Inspiration for a large country single-wall ceramic tile, gray floor and wood ceiling eat-in kitchen remodel in Detroit with an undermount sink, recessed-panel cabinets, medium tone wood cabinets, quartz countertops, beige backsplash, subway tile backsplash, stainless steel appliances, an island and white countertops
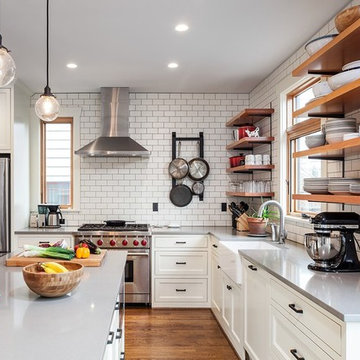
This home was built in 1904 in the historic district of Ladd’s Addition, Portland’s oldest planned residential development. Right Arm Construction remodeled the kitchen, entryway/pantry, powder bath and main bath. Also included was structural work in the basement and upgrading the plumbing and electrical.
Finishes include:
Countertops for all vanities- Pental Quartz, Color: Altea
Kitchen cabinetry: Custom: inlay, shaker style.
Trim: CVG Fir
Custom shelving in Kitchen-Fir with custom fabricated steel brackets
Bath Vanities: Custom: CVG Fir
Tile: United Tile
Powder Bath Floor: hex tile from Oregon Tile & Marble
Light Fixtures for Kitchen & Powder Room: Rejuvenation
Light Fixtures Bathroom: Schoolhouse Electric
Flooring: White Oak
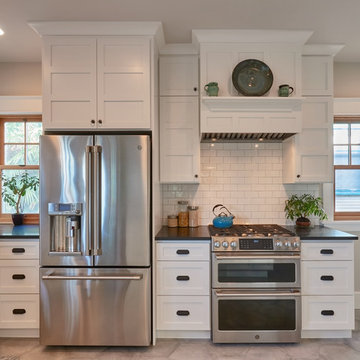
Transitional White Kitchen with a touch of Farmhouse.
Mid-sized farmhouse u-shaped porcelain tile and gray floor eat-in kitchen photo in Seattle with a double-bowl sink, shaker cabinets, white cabinets, granite countertops, white backsplash, subway tile backsplash, stainless steel appliances, a peninsula and black countertops
Mid-sized farmhouse u-shaped porcelain tile and gray floor eat-in kitchen photo in Seattle with a double-bowl sink, shaker cabinets, white cabinets, granite countertops, white backsplash, subway tile backsplash, stainless steel appliances, a peninsula and black countertops
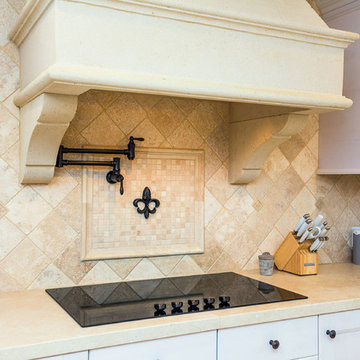
French country white kitchen with crema marfil countertop and travertine stone hood with travertine backsplash.
Inspiration for a mid-sized farmhouse u-shaped travertine floor eat-in kitchen remodel in Los Angeles with a farmhouse sink, shaker cabinets, white cabinets, marble countertops, beige backsplash, stone tile backsplash, stainless steel appliances and an island
Inspiration for a mid-sized farmhouse u-shaped travertine floor eat-in kitchen remodel in Los Angeles with a farmhouse sink, shaker cabinets, white cabinets, marble countertops, beige backsplash, stone tile backsplash, stainless steel appliances and an island
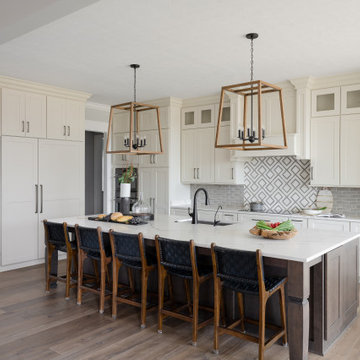
In this beautiful farmhouse style home, our Carmel design-build studio planned an open-concept kitchen filled with plenty of storage spaces to ensure functionality and comfort. In the adjoining dining area, we used beautiful furniture and lighting that mirror the lovely views of the outdoors. Stone-clad fireplaces, furnishings in fun prints, and statement lighting create elegance and sophistication in the living areas. The bedrooms are designed to evoke a calm relaxation sanctuary with plenty of natural light and soft finishes. The stylish home bar is fun, functional, and one of our favorite features of the home!
---
Project completed by Wendy Langston's Everything Home interior design firm, which serves Carmel, Zionsville, Fishers, Westfield, Noblesville, and Indianapolis.
For more about Everything Home, see here: https://everythinghomedesigns.com/
To learn more about this project, see here:
https://everythinghomedesigns.com/portfolio/farmhouse-style-home-interior/
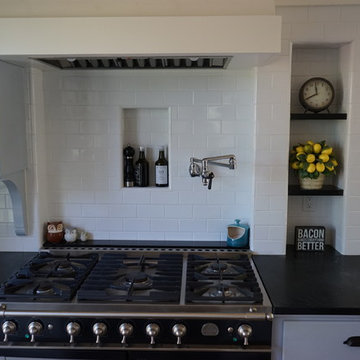
Danielle did a lovely staging job
Example of a large farmhouse l-shaped dark wood floor and brown floor kitchen pantry design in San Francisco with a farmhouse sink, recessed-panel cabinets, white cabinets, white backsplash, subway tile backsplash, black appliances, an island and soapstone countertops
Example of a large farmhouse l-shaped dark wood floor and brown floor kitchen pantry design in San Francisco with a farmhouse sink, recessed-panel cabinets, white cabinets, white backsplash, subway tile backsplash, black appliances, an island and soapstone countertops
Farmhouse Kitchen Ideas
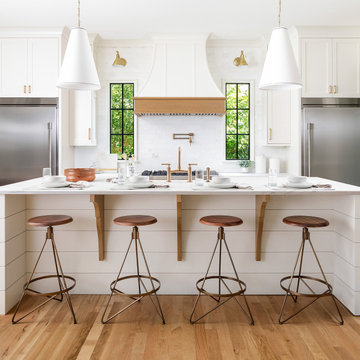
This island seating makes it easier for family and guest to gather together. For those with children the supports work as dividers to determine which one crossed into the other "space".
9






