Farmhouse Kitchen with Black Backsplash Ideas
Sort by:Popular Today
41 - 60 of 1,195 photos
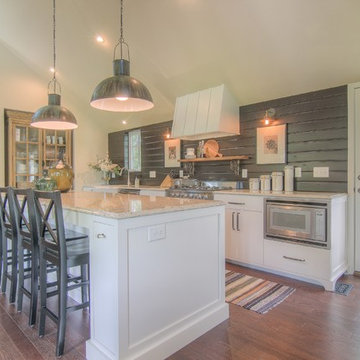
Allison Mathern Interior Design
Example of a mid-sized farmhouse single-wall painted wood floor open concept kitchen design in Minneapolis with a farmhouse sink, flat-panel cabinets, white cabinets, quartz countertops, black backsplash, stainless steel appliances and an island
Example of a mid-sized farmhouse single-wall painted wood floor open concept kitchen design in Minneapolis with a farmhouse sink, flat-panel cabinets, white cabinets, quartz countertops, black backsplash, stainless steel appliances and an island
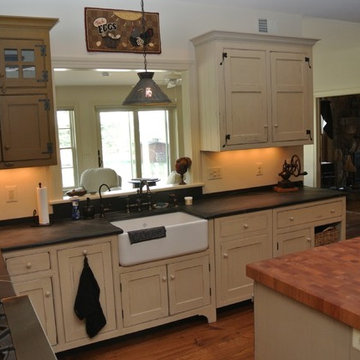
Eric Shick
Large cottage l-shaped medium tone wood floor open concept kitchen photo in New York with a farmhouse sink, recessed-panel cabinets, beige cabinets, soapstone countertops, black backsplash, stainless steel appliances and an island
Large cottage l-shaped medium tone wood floor open concept kitchen photo in New York with a farmhouse sink, recessed-panel cabinets, beige cabinets, soapstone countertops, black backsplash, stainless steel appliances and an island
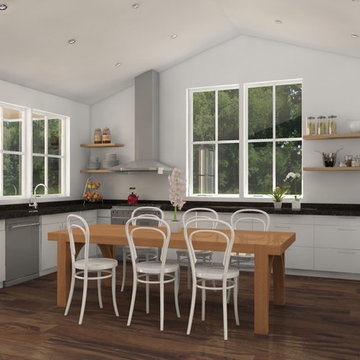
Example of a mid-sized country l-shaped medium tone wood floor kitchen design in San Francisco with an undermount sink, flat-panel cabinets, white cabinets, granite countertops, black backsplash and stainless steel appliances
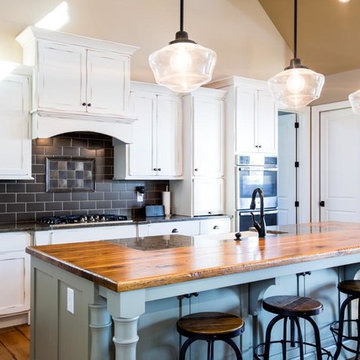
Great natural light fills the kitchen of this custom design/build home we completed south of Bloomington. The cabinetry and awesome hickory countertop by Stolls Woodworking are complemented by the Mixology Iron Nickel backsplash and Schoolhouse pendants. The bench for the built-in breakfast nook is visible in the background. [Bailey & Weiler Design/Build]
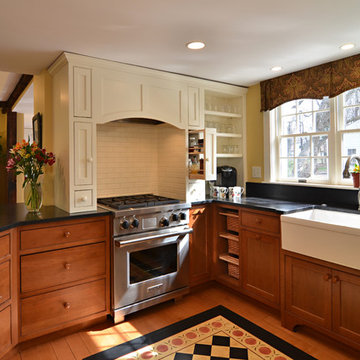
Mid-sized cottage u-shaped medium tone wood floor open concept kitchen photo in Boston with a farmhouse sink, shaker cabinets, medium tone wood cabinets, terrazzo countertops, black backsplash, stone slab backsplash, stainless steel appliances and a peninsula
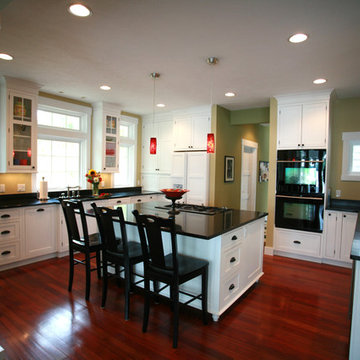
Example of a large farmhouse u-shaped dark wood floor eat-in kitchen design in Grand Rapids with an undermount sink, shaker cabinets, white cabinets, granite countertops, black backsplash, stone slab backsplash, stainless steel appliances and an island
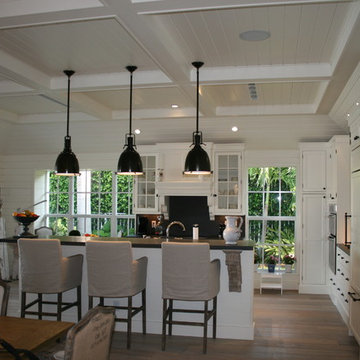
Inspiration for a mid-sized country u-shaped medium tone wood floor and brown floor open concept kitchen remodel in Miami with white cabinets, paneled appliances, an island, recessed-panel cabinets and black backsplash
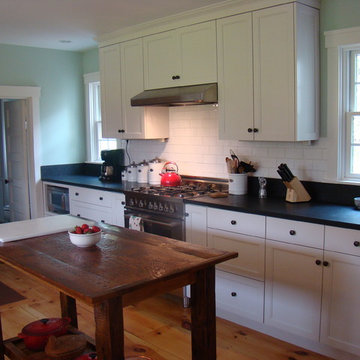
Photos by Robin Amorello, CKD CAPS
Inspiration for a mid-sized country galley medium tone wood floor enclosed kitchen remodel in Portland Maine with a farmhouse sink, shaker cabinets, white cabinets, granite countertops, black backsplash, stone slab backsplash, stainless steel appliances and two islands
Inspiration for a mid-sized country galley medium tone wood floor enclosed kitchen remodel in Portland Maine with a farmhouse sink, shaker cabinets, white cabinets, granite countertops, black backsplash, stone slab backsplash, stainless steel appliances and two islands
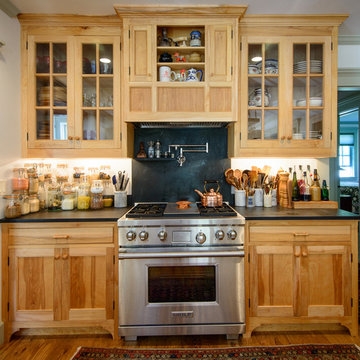
Eat-in kitchen - mid-sized cottage single-wall medium tone wood floor eat-in kitchen idea in Burlington with beaded inset cabinets, medium tone wood cabinets, soapstone countertops, black backsplash, stone slab backsplash, stainless steel appliances and a peninsula
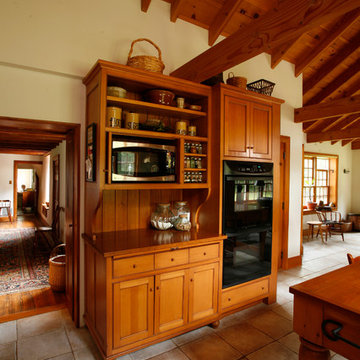
Custom Kitchen. Design-build by Trueblood.
[photo: Tom Grimes]
Example of a country kitchen design in Philadelphia with an undermount sink, shaker cabinets, medium tone wood cabinets, soapstone countertops, black backsplash, ceramic backsplash and paneled appliances
Example of a country kitchen design in Philadelphia with an undermount sink, shaker cabinets, medium tone wood cabinets, soapstone countertops, black backsplash, ceramic backsplash and paneled appliances
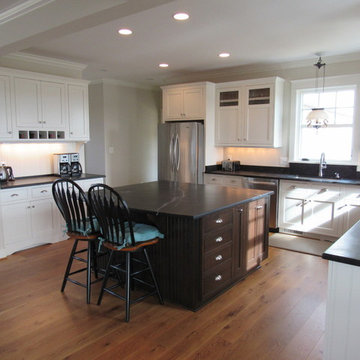
Mid-sized farmhouse u-shaped medium tone wood floor eat-in kitchen photo in Other with shaker cabinets, white cabinets, black backsplash and an island
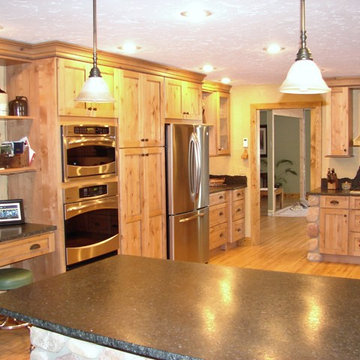
Kitchen design and photography by Jennifer Hayes from Castle Kitchens and Interiors
Inspiration for a country u-shaped eat-in kitchen remodel in Denver with recessed-panel cabinets, granite countertops, stainless steel appliances, light wood cabinets, black backsplash and stone slab backsplash
Inspiration for a country u-shaped eat-in kitchen remodel in Denver with recessed-panel cabinets, granite countertops, stainless steel appliances, light wood cabinets, black backsplash and stone slab backsplash
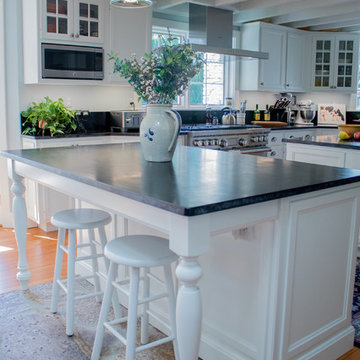
Large cottage u-shaped medium tone wood floor eat-in kitchen photo in New York with an undermount sink, recessed-panel cabinets, white cabinets, soapstone countertops, black backsplash, stone slab backsplash, stainless steel appliances and two islands
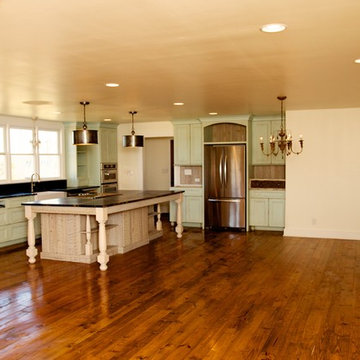
Open concept kitchen with refurbished cabinets, farmhouse sink, custom island with built in stove top, stainless steel appliances, hardwood floors and custom lighting.
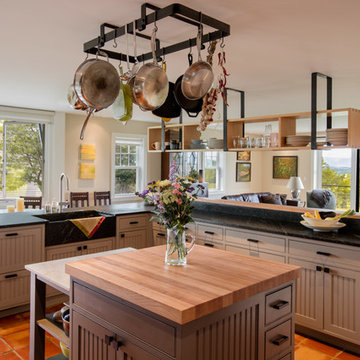
Bob Schatz
Open concept kitchen - mid-sized cottage ceramic tile open concept kitchen idea in Burlington with an island, a farmhouse sink, beaded inset cabinets, gray cabinets, granite countertops, black backsplash and stone slab backsplash
Open concept kitchen - mid-sized cottage ceramic tile open concept kitchen idea in Burlington with an island, a farmhouse sink, beaded inset cabinets, gray cabinets, granite countertops, black backsplash and stone slab backsplash

Large country single-wall vinyl floor and brown floor eat-in kitchen photo in Jacksonville with a farmhouse sink, recessed-panel cabinets, white cabinets, quartz countertops, black backsplash, mosaic tile backsplash, stainless steel appliances, an island and white countertops
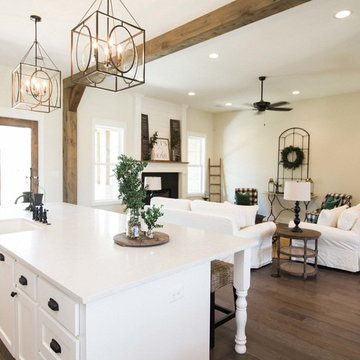
Ryan Price Studio
Example of a mid-sized farmhouse single-wall laminate floor and brown floor open concept kitchen design in Austin with a farmhouse sink, flat-panel cabinets, white cabinets, black backsplash, cement tile backsplash, stainless steel appliances, an island and white countertops
Example of a mid-sized farmhouse single-wall laminate floor and brown floor open concept kitchen design in Austin with a farmhouse sink, flat-panel cabinets, white cabinets, black backsplash, cement tile backsplash, stainless steel appliances, an island and white countertops
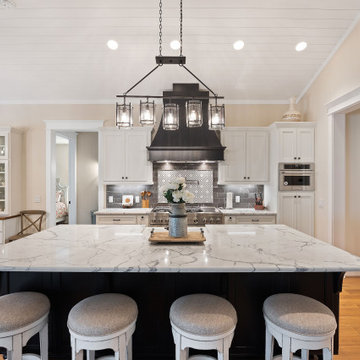
Modern farmhouse kitchen with rustic elements and modern conveniences.
Eat-in kitchen - large farmhouse l-shaped medium tone wood floor, beige floor and shiplap ceiling eat-in kitchen idea in Other with a farmhouse sink, shaker cabinets, white cabinets, quartz countertops, black backsplash, marble backsplash, stainless steel appliances, an island and white countertops
Eat-in kitchen - large farmhouse l-shaped medium tone wood floor, beige floor and shiplap ceiling eat-in kitchen idea in Other with a farmhouse sink, shaker cabinets, white cabinets, quartz countertops, black backsplash, marble backsplash, stainless steel appliances, an island and white countertops
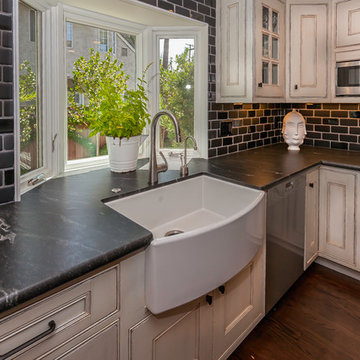
Mid-sized cottage u-shaped dark wood floor and brown floor eat-in kitchen photo in San Francisco with a farmhouse sink, recessed-panel cabinets, white cabinets, marble countertops, black backsplash, subway tile backsplash, stainless steel appliances and an island
Farmhouse Kitchen with Black Backsplash Ideas
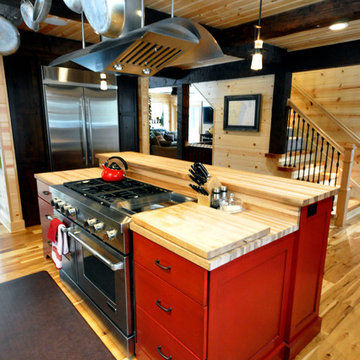
Jenna King
Example of a mid-sized cottage medium tone wood floor kitchen design in Milwaukee with a farmhouse sink, recessed-panel cabinets, red cabinets, wood countertops, black backsplash, stainless steel appliances and an island
Example of a mid-sized cottage medium tone wood floor kitchen design in Milwaukee with a farmhouse sink, recessed-panel cabinets, red cabinets, wood countertops, black backsplash, stainless steel appliances and an island
3





