Farmhouse Kitchen with Black Backsplash Ideas
Refine by:
Budget
Sort by:Popular Today
121 - 140 of 1,195 photos
Item 1 of 3
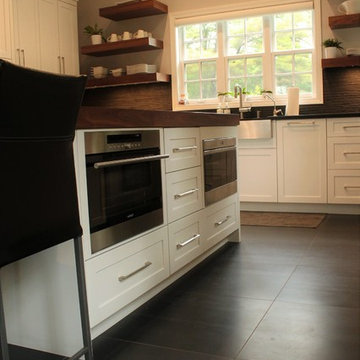
paramount woodworking
This was a custom kitchen we designed and built last year. It was an older farmhouse that was remodeled. The customer was looking for a modern farmhouse theme. We went with painted white shaker style cabinets with walnut floating shelfs and a 12 foot long 3 inch thick matching island top.
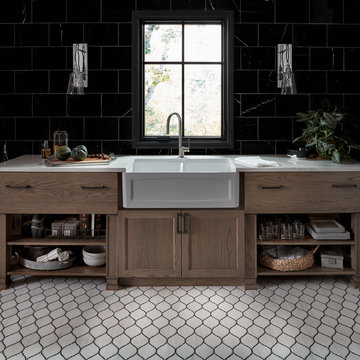
A farmhouse kitchen with some class! This glamorous farmhouse design features UltraCraft Cabinetry's Bristol door style in Oak with Storm Grey stain. Designed by studiobstyle and photographed by Tim Nehotte Photography.
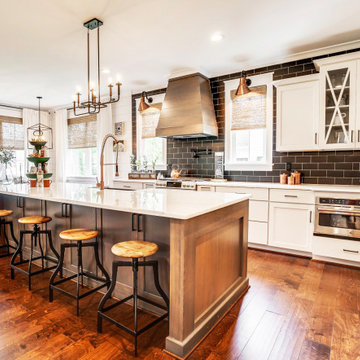
Example of a farmhouse laminate floor and brown floor kitchen design in Richmond with a farmhouse sink, shaker cabinets, gray cabinets, black backsplash, ceramic backsplash, stainless steel appliances, an island and white countertops
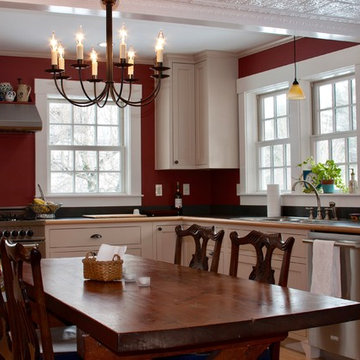
Inspiration for a mid-sized cottage l-shaped enclosed kitchen remodel in Portland Maine with shaker cabinets, white cabinets, laminate countertops, black backsplash, stainless steel appliances and no island
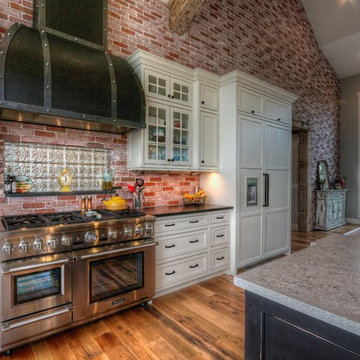
Glass paneled cabinet doors with brick backdrop and custom steel hood. General Contractor- Sam McCulloch, Steel fabrication by Travis Measles.
Inspiration for a large country l-shaped light wood floor and brown floor eat-in kitchen remodel in Denver with a farmhouse sink, black cabinets, granite countertops, black backsplash, paneled appliances, an island and black countertops
Inspiration for a large country l-shaped light wood floor and brown floor eat-in kitchen remodel in Denver with a farmhouse sink, black cabinets, granite countertops, black backsplash, paneled appliances, an island and black countertops
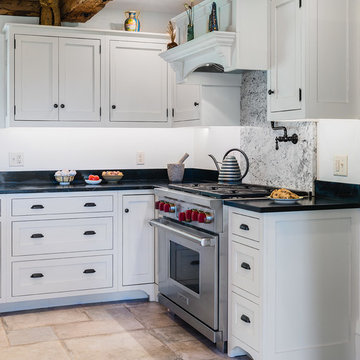
Gary Summerton
Eat-in kitchen - large country u-shaped slate floor and beige floor eat-in kitchen idea in Burlington with a farmhouse sink, recessed-panel cabinets, gray cabinets, granite countertops, black backsplash, ceramic backsplash, stainless steel appliances, an island and black countertops
Eat-in kitchen - large country u-shaped slate floor and beige floor eat-in kitchen idea in Burlington with a farmhouse sink, recessed-panel cabinets, gray cabinets, granite countertops, black backsplash, ceramic backsplash, stainless steel appliances, an island and black countertops
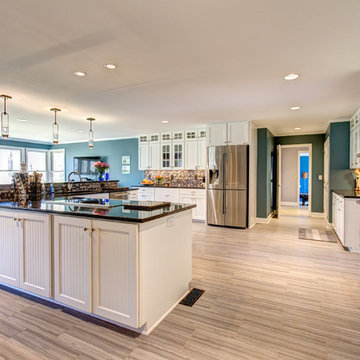
Photos by 205 Photography
Inspiration for a huge cottage u-shaped porcelain tile eat-in kitchen remodel in Birmingham with beaded inset cabinets, white cabinets, granite countertops, black backsplash, mosaic tile backsplash, stainless steel appliances and an island
Inspiration for a huge cottage u-shaped porcelain tile eat-in kitchen remodel in Birmingham with beaded inset cabinets, white cabinets, granite countertops, black backsplash, mosaic tile backsplash, stainless steel appliances and an island
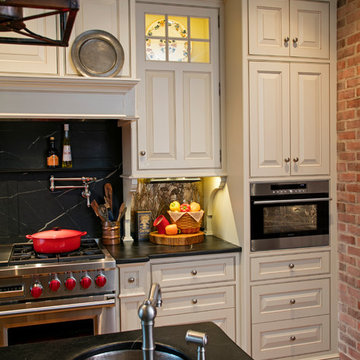
Painted white inset frame cabinetry is custom-made by Superior Woodcraft. The grey island is a beautiful centerpiece to the room, Soapstone counter tops and sink brings in warmth and contrasting color. The chandeliers, brick wall and exposed beam header reveals the home's original age and character.
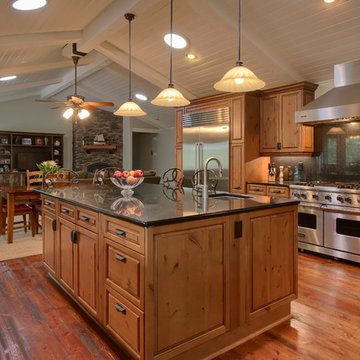
Bob Blandy, Medallion 360.com
Example of a large country u-shaped medium tone wood floor and brown floor open concept kitchen design in Other with a farmhouse sink, raised-panel cabinets, medium tone wood cabinets, granite countertops, black backsplash, stone slab backsplash, stainless steel appliances and an island
Example of a large country u-shaped medium tone wood floor and brown floor open concept kitchen design in Other with a farmhouse sink, raised-panel cabinets, medium tone wood cabinets, granite countertops, black backsplash, stone slab backsplash, stainless steel appliances and an island
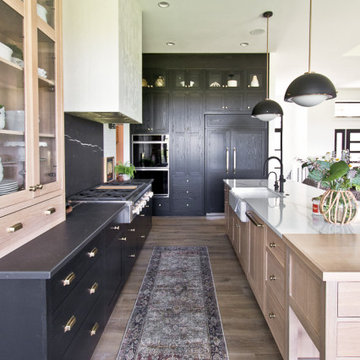
Black painted oak mixed with natural wood cabinets. Porcelaion Countertops: Corian, Black Marquis & Calacatta Novello
Open concept kitchen - country vinyl floor and brown floor open concept kitchen idea in Other with an undermount sink, recessed-panel cabinets, quartz countertops, black backsplash, quartz backsplash, stainless steel appliances, an island and white countertops
Open concept kitchen - country vinyl floor and brown floor open concept kitchen idea in Other with an undermount sink, recessed-panel cabinets, quartz countertops, black backsplash, quartz backsplash, stainless steel appliances, an island and white countertops
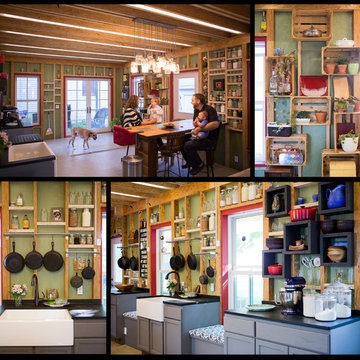
Kristofer Nonn, Beth Skogen
Mid-sized country concrete floor eat-in kitchen photo in Other with a farmhouse sink, beaded inset cabinets, gray cabinets, solid surface countertops, black backsplash and stainless steel appliances
Mid-sized country concrete floor eat-in kitchen photo in Other with a farmhouse sink, beaded inset cabinets, gray cabinets, solid surface countertops, black backsplash and stainless steel appliances
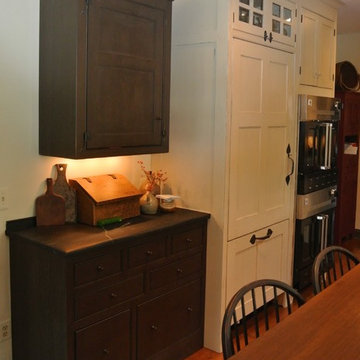
Eric Shick
Example of a large cottage l-shaped medium tone wood floor open concept kitchen design in New York with a farmhouse sink, recessed-panel cabinets, beige cabinets, soapstone countertops, black backsplash, stainless steel appliances and an island
Example of a large cottage l-shaped medium tone wood floor open concept kitchen design in New York with a farmhouse sink, recessed-panel cabinets, beige cabinets, soapstone countertops, black backsplash, stainless steel appliances and an island
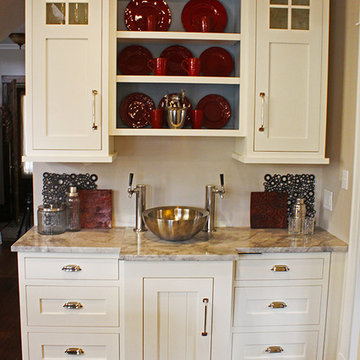
Example of a large country l-shaped dark wood floor enclosed kitchen design in Chicago with a farmhouse sink, shaker cabinets, blue cabinets, soapstone countertops, black backsplash, stone tile backsplash, stainless steel appliances and an island
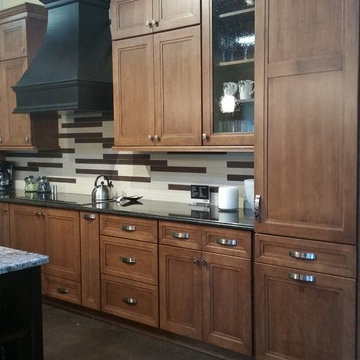
Caryl K. Hoffman, CK Hoffman Design
Mid-sized cottage galley concrete floor eat-in kitchen photo in Portland with recessed-panel cabinets, medium tone wood cabinets, quartz countertops, black backsplash, ceramic backsplash and an island
Mid-sized cottage galley concrete floor eat-in kitchen photo in Portland with recessed-panel cabinets, medium tone wood cabinets, quartz countertops, black backsplash, ceramic backsplash and an island
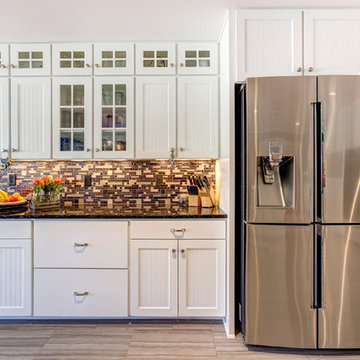
Photos by 205 Photography
Eat-in kitchen - huge country l-shaped porcelain tile eat-in kitchen idea in Birmingham with beaded inset cabinets, white cabinets, granite countertops, black backsplash, mosaic tile backsplash, stainless steel appliances and an island
Eat-in kitchen - huge country l-shaped porcelain tile eat-in kitchen idea in Birmingham with beaded inset cabinets, white cabinets, granite countertops, black backsplash, mosaic tile backsplash, stainless steel appliances and an island
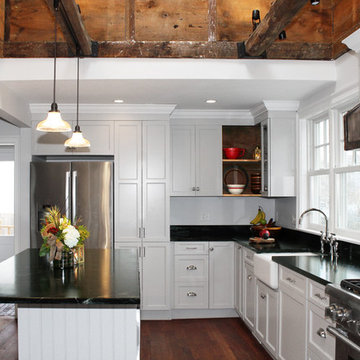
This North Shore of Boston client wanted to make a change; she decided to purchase a seaside antique home and was up for the challenge to re-design and remodel. Her plan involved re-locating her mother from Florida to the newly added wing of the house when the remodel was in full swing.
We believed that what was standing between our client and the kitchen of her dreams was a well thought out, creative design and a wall or two…
Once outdated and worn, this 1830 antique kitchen was closed off from the family room and dining spaces. The newly re-configured kitchen with re-claimed wide-plank wood floors and restorations to wood cladding on the ceiling, beam and open corner shelving really warmed up the room and welcomes friends, neighbors and relatives. Wood bead board paneling around the island cabinetry along with mixed metals, tie in nicely with the stunning soapstone countertops with distinctive copper-colored veining, creating a beautiful vintage appeal.
Styled to look like an old-fashioned stove, this steel range boasts modern conveniences such as dual-fuel (gas burners and electric oven) and a convection oven crowned by a custom steel hood adorned with rivets and metal trims.
To enrich the vintage feel, a white farm-style fire clay apron sink was installed that also evokes a classic and time- honored feel.
Although the process was daunting as it presented several challenges, it was a rewarding experience when the project was completed. Our client and her mother were absolutely thrilled with the final results.
“Thank you to Cathy and Ed very much for all your assistance with my kitchen planning! I’m fortunate to have had your input and expertise! It was great seeing you and spending time together and my mom really liked you both. I would welcome you to stop by and say hello when you’re headed to Portsmouth or the north shore. All the best!”
-Jill P.
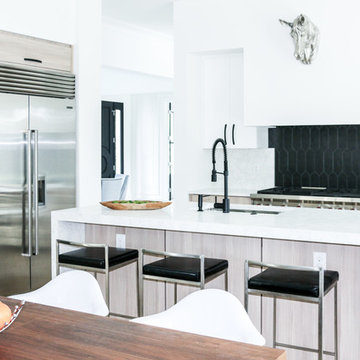
Mid-sized country l-shaped ceramic tile and brown floor open concept kitchen photo in Orlando with an undermount sink, flat-panel cabinets, brown cabinets, quartz countertops, black backsplash, ceramic backsplash, stainless steel appliances and an island
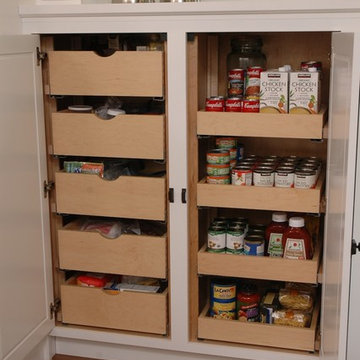
Eat-in kitchen - mid-sized farmhouse u-shaped medium tone wood floor and brown floor eat-in kitchen idea in Cincinnati with a farmhouse sink, shaker cabinets, white cabinets, quartz countertops, black backsplash, subway tile backsplash, stainless steel appliances, an island and black countertops
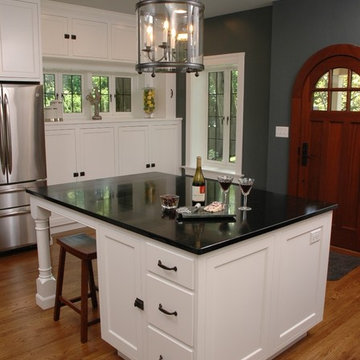
Example of a mid-sized cottage u-shaped medium tone wood floor and brown floor eat-in kitchen design in Cincinnati with a farmhouse sink, shaker cabinets, white cabinets, quartz countertops, black backsplash, subway tile backsplash, stainless steel appliances, an island and black countertops
Farmhouse Kitchen with Black Backsplash Ideas
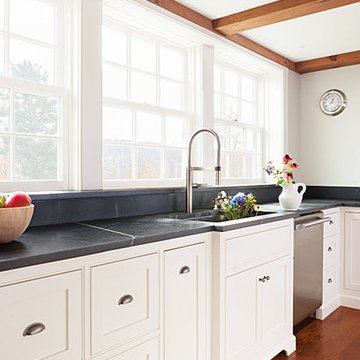
Design and construction by Jewett Farms + Co. Photography by Justen Peters
Kitchen - huge farmhouse medium tone wood floor kitchen idea in Boston with an undermount sink, beaded inset cabinets, white cabinets, soapstone countertops, black backsplash, stone slab backsplash, stainless steel appliances and two islands
Kitchen - huge farmhouse medium tone wood floor kitchen idea in Boston with an undermount sink, beaded inset cabinets, white cabinets, soapstone countertops, black backsplash, stone slab backsplash, stainless steel appliances and two islands
7





