Farmhouse Kitchen with Colored Appliances Ideas
Refine by:
Budget
Sort by:Popular Today
41 - 60 of 1,248 photos
Item 1 of 4
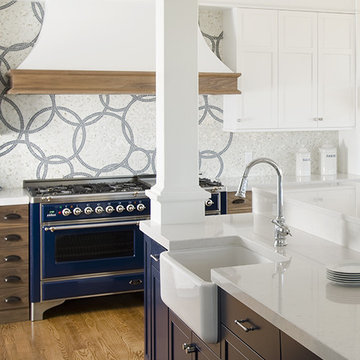
Inspiration for a farmhouse single-wall medium tone wood floor and brown floor kitchen remodel in Austin with a farmhouse sink, beaded inset cabinets, dark wood cabinets, quartz countertops, white backsplash, mosaic tile backsplash, colored appliances, an island and white countertops
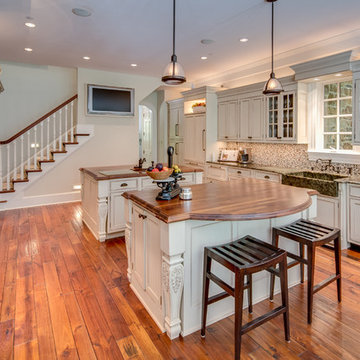
Maryland Photography, Inc.
Huge farmhouse u-shaped medium tone wood floor eat-in kitchen photo in DC Metro with a farmhouse sink, recessed-panel cabinets, distressed cabinets, wood countertops, multicolored backsplash, porcelain backsplash, colored appliances and two islands
Huge farmhouse u-shaped medium tone wood floor eat-in kitchen photo in DC Metro with a farmhouse sink, recessed-panel cabinets, distressed cabinets, wood countertops, multicolored backsplash, porcelain backsplash, colored appliances and two islands
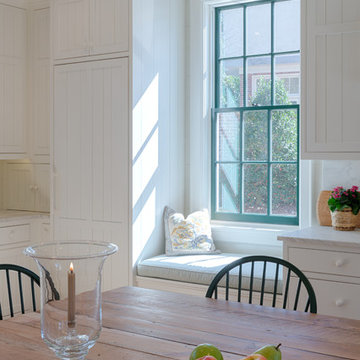
The Owners approached their new project with the thought that it should be a quiet addition, have an appropriate scale, and use the same architectural language as the existing house. What the Owners wanted was a more functional family space for their older children and needed a large kitchen and back entry for this original Myers Park home. The new family room would need to include the antique wood paneling the Owners had acquired. The new kitchen would need to incorporate antique wood beams, a large family table and access to a new pool deck. The back entry would need to have a place for sports bags, coats and charging station. A new landscape plan would be provided which would have a new pool requiring a renovation of an existing guest house.
The kitchen plan does not include a kitchen island at the request of the Owners. They wanted to have a large freestanding table for everyone to gather around. The kitchen appliances needed to be integrated or hidden from view for clear countertop spaces. The large French doors would open out onto the new pool deck. The kitchen is connected to the main house through two doorways. The first doorway goes through to the renovated family space and the second doorway goes to a new butler’s pantry hall.
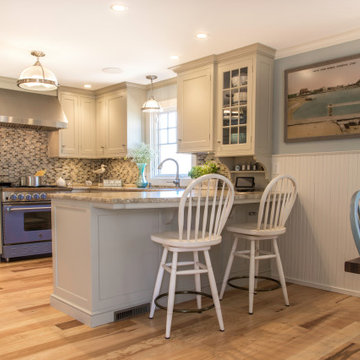
Inspiration for a small country u-shaped light wood floor and brown floor enclosed kitchen remodel in Boston with an undermount sink, beaded inset cabinets, beige cabinets, granite countertops, multicolored backsplash, glass sheet backsplash, colored appliances, a peninsula and beige countertops
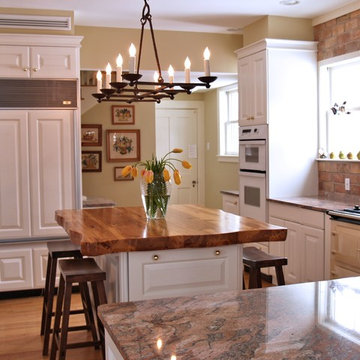
Live Edge Reclaimed Longleaf Pine island top by DeVos Custom Woodworking
Wood species: Reclaimed Longleaf Pine
Construction method: face grain
Thickness & Size: 3.5" thick by 47" wide by 62" long
Edge profile: Wane edge (live or natural edge)
Finish: Waterlox satin finish
Island top by: DeVos Custom Woodworking
Project location: Newton, MA
Photos by: DeVos Custom Woodworking
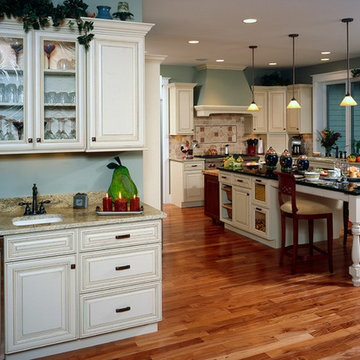
Featuring Dura Supreme Cabinetry
Kitchen pantry - mid-sized cottage l-shaped terra-cotta tile kitchen pantry idea in New York with a farmhouse sink, recessed-panel cabinets, white cabinets, wood countertops, green backsplash, glass tile backsplash, colored appliances and an island
Kitchen pantry - mid-sized cottage l-shaped terra-cotta tile kitchen pantry idea in New York with a farmhouse sink, recessed-panel cabinets, white cabinets, wood countertops, green backsplash, glass tile backsplash, colored appliances and an island
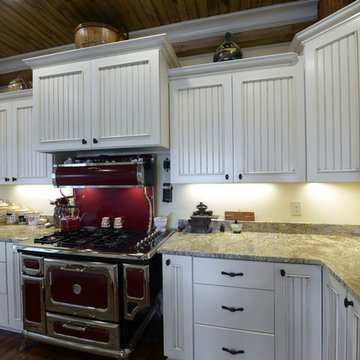
John Rhodenizer
Eat-in kitchen - large country u-shaped dark wood floor eat-in kitchen idea in Birmingham with a farmhouse sink, shaker cabinets, white cabinets, granite countertops, beige backsplash, stone slab backsplash, colored appliances and an island
Eat-in kitchen - large country u-shaped dark wood floor eat-in kitchen idea in Birmingham with a farmhouse sink, shaker cabinets, white cabinets, granite countertops, beige backsplash, stone slab backsplash, colored appliances and an island
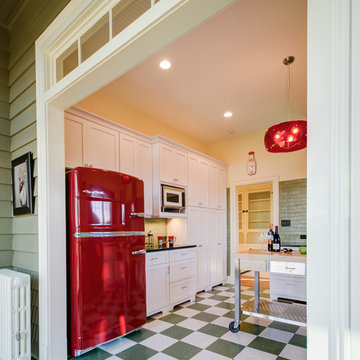
Dan Koczera, E-xpand, Inc
Inspiration for a small farmhouse u-shaped linoleum floor eat-in kitchen remodel in DC Metro with flat-panel cabinets, white cabinets, quartz countertops, colored appliances and an island
Inspiration for a small farmhouse u-shaped linoleum floor eat-in kitchen remodel in DC Metro with flat-panel cabinets, white cabinets, quartz countertops, colored appliances and an island
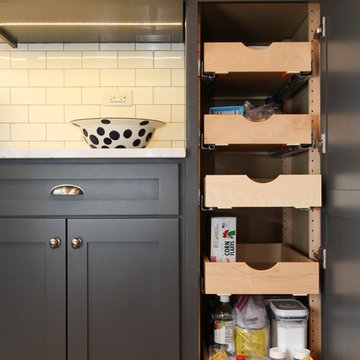
Roll-out pantry shelves make cabinet space much more effective. The rollouts are perfect for storing things like cereal boxes, soups, and baking supplies.
Photography by Janee Hartman.
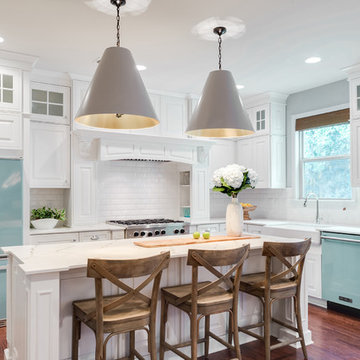
Eat-in kitchen - mid-sized cottage l-shaped medium tone wood floor and brown floor eat-in kitchen idea in Providence with a farmhouse sink, beaded inset cabinets, white cabinets, quartzite countertops, white backsplash, subway tile backsplash, colored appliances, an island and white countertops
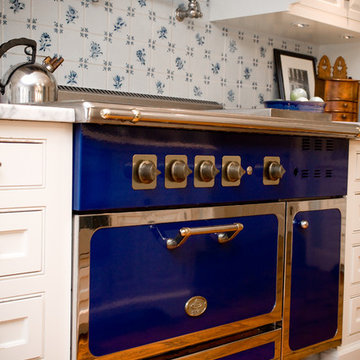
Inspiration for a mid-sized farmhouse single-wall medium tone wood floor eat-in kitchen remodel in Manchester with a single-bowl sink, white cabinets, marble countertops, colored appliances, raised-panel cabinets, blue backsplash, ceramic backsplash and a peninsula
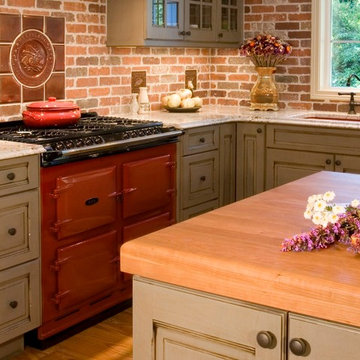
Don Larkin Photograph
Open concept kitchen - farmhouse medium tone wood floor open concept kitchen idea in Seattle with an undermount sink, glass-front cabinets, distressed cabinets, stone tile backsplash, colored appliances and an island
Open concept kitchen - farmhouse medium tone wood floor open concept kitchen idea in Seattle with an undermount sink, glass-front cabinets, distressed cabinets, stone tile backsplash, colored appliances and an island
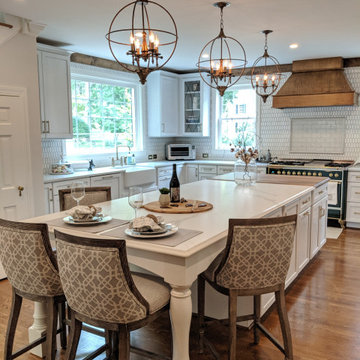
Full view of this beautiful kitchen, Lots of room for entertaining, cooking or just hanging out. The large kitchen windows let in lots of light and views of the back yard.
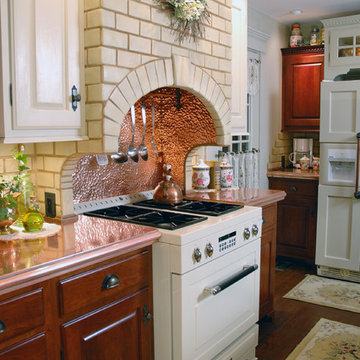
The appliances in this period kitchen just had to look the part. This gas range by Heritage is the perfect fit. Photo by Sarah Franckhauser Photography
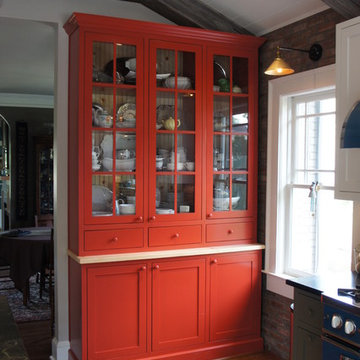
Inspiration for a mid-sized country u-shaped light wood floor eat-in kitchen remodel in Atlanta with a farmhouse sink, shaker cabinets, white cabinets, colored appliances and an island
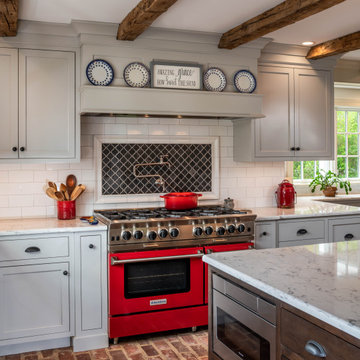
Inspiration for a farmhouse brick floor, red floor and exposed beam eat-in kitchen remodel in Philadelphia with a farmhouse sink, white backsplash, subway tile backsplash, colored appliances and an island
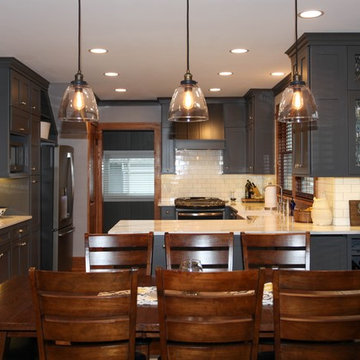
The details in this space all helped to create the urban farmhouse feel. Design selections such as these pendant lights with edison bulbs help make the space come alive.
Photography by Janee Hartman.
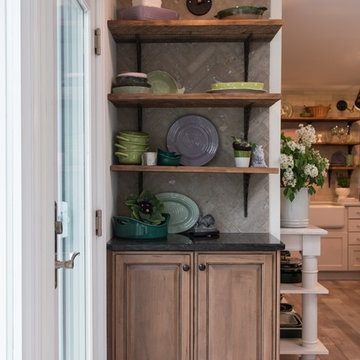
A British client requested an 'unfitted' look. Robinson Interiors was called in to help create a space that appeared built up over time, with vintage elements. For this kitchen reclaimed wood was used along with three distinctly different cabinet finishes (Stained Wood, Ivory, and Vintage Green), multiple hardware styles (Black, Bronze and Pewter) and two different backsplash tiles. We even used some freestanding furniture (A vintage French armoire) to give it that European cottage feel. A fantastic 'SubZero 48' Refrigerator, a British Racing Green Aga stove, the super cool Waterstone faucet with farmhouse sink all hep create a quirky, fun, and eclectic space! We also included a few distinctive architectural elements, like the Oculus Window Seat (part of a bump-out addition at one end of the space) and an awesome bronze compass inlaid into the newly installed hardwood floors. This bronze plaque marks a pivotal crosswalk central to the home's floor plan. Finally, the wonderful purple and green color scheme is super fun and definitely makes this kitchen feel like springtime all year round! Masterful use of Pantone's Color of the year, Ultra Violet, keeps this traditional cottage kitchen feeling fresh and updated.
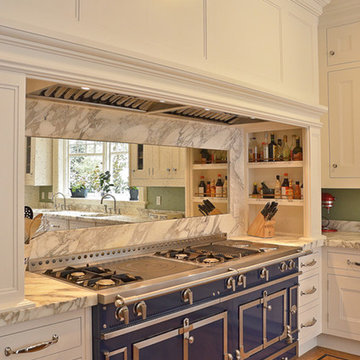
Eat-in kitchen - mid-sized country l-shaped dark wood floor and brown floor eat-in kitchen idea in Orange County with an undermount sink, recessed-panel cabinets, white cabinets, soapstone countertops, multicolored backsplash, stone slab backsplash, colored appliances and an island
Farmhouse Kitchen with Colored Appliances Ideas
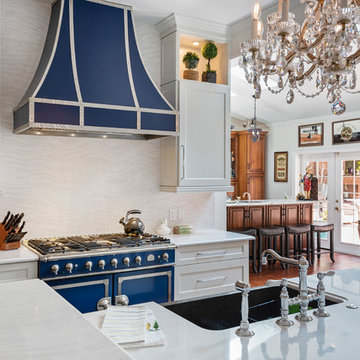
Beautiful, recently remodeled blue and white farmhouse kitchen in Winter Park, Florida. The cabinets are Omega, Renner style - Blue Lagoon on the island and Pearl on the perimeter. The countertops and backsplash are Cambria Delgatie and Gold. The range is La Cornue CornuFe 110 in Provence Blue. Frigidaire refrigerator.
3





