Farmhouse Kitchen with Colored Appliances Ideas
Refine by:
Budget
Sort by:Popular Today
81 - 100 of 1,248 photos
Item 1 of 4
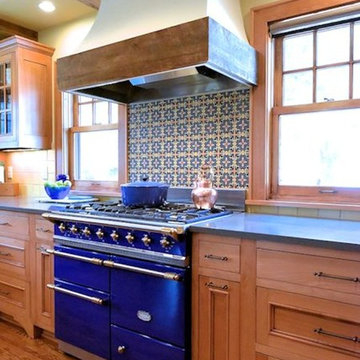
Nancy
Example of a large farmhouse u-shaped light wood floor open concept kitchen design in Minneapolis with flat-panel cabinets, light wood cabinets, quartz countertops, multicolored backsplash, ceramic backsplash, colored appliances and an island
Example of a large farmhouse u-shaped light wood floor open concept kitchen design in Minneapolis with flat-panel cabinets, light wood cabinets, quartz countertops, multicolored backsplash, ceramic backsplash, colored appliances and an island
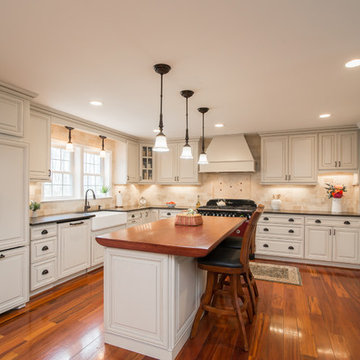
Example of a mid-sized cottage l-shaped medium tone wood floor and brown floor open concept kitchen design in DC Metro with a farmhouse sink, raised-panel cabinets, white cabinets, wood countertops, beige backsplash, ceramic backsplash, colored appliances and an island
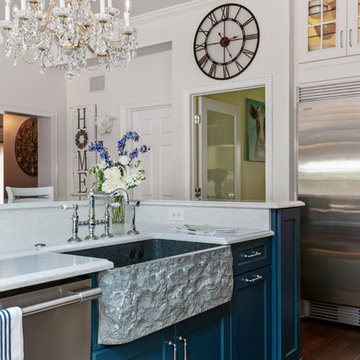
Beautiful, recently remodeled blue and white farmhouse kitchen in Winter Park, Florida. The cabinets are Omega, Renner style - Blue Lagoon on the island and Pearl on the perimeter. The countertops and backsplash are Cambria Delgatie and Gold. The range is La Cornue CornuFe 110 in Provence Blue. Frigidaire refrigerator.
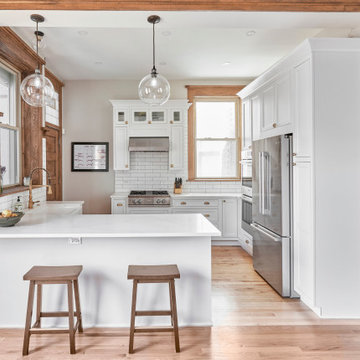
By removing a wall, 123 Remodeling designer Renata Malafaia created a brighter, airier open-concept kitchen with ample space for multiple cooks and plenty of storage, many of which had been replaced. Instead of dark, midcentury cupboards and countertops, the new farmhouse-inspired kitchen offers simple, clean lines and lighter, natural colors to continue to make the space seem larger and more breathable.
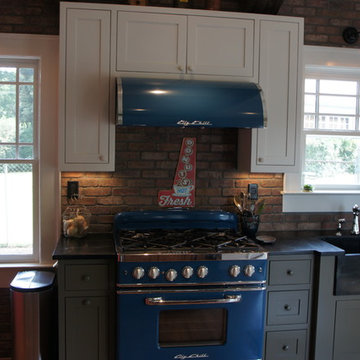
Eat-in kitchen - mid-sized farmhouse u-shaped light wood floor and brown floor eat-in kitchen idea in Atlanta with a farmhouse sink, shaker cabinets, white cabinets, colored appliances, an island, soapstone countertops and brick backsplash
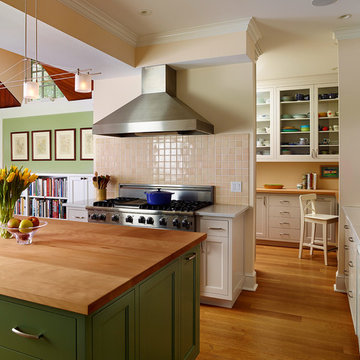
Jeffrey Totaro, Photographer
Large country u-shaped light wood floor eat-in kitchen photo in Philadelphia with an undermount sink, recessed-panel cabinets, gray cabinets, beige backsplash, ceramic backsplash, colored appliances and an island
Large country u-shaped light wood floor eat-in kitchen photo in Philadelphia with an undermount sink, recessed-panel cabinets, gray cabinets, beige backsplash, ceramic backsplash, colored appliances and an island

In the fictional timeline for the new home, we envisioned a renovation of the kitchen occurring in the 1940s, and some the design of the kitchen was conceived to represent that time period. Converted appliances with new internal components add to the retro feel of the space, along with a cast iron farmhouse style sink. Special attention was also paid to the cabinet and hardware design to be period authentic.
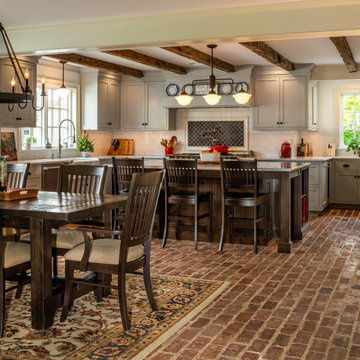
Farmhouse brick floor, red floor and exposed beam eat-in kitchen photo in Philadelphia with a farmhouse sink, white backsplash, subway tile backsplash, colored appliances and an island
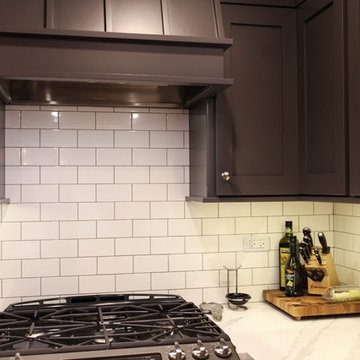
Utilizing the space surrounding the hood is a great was to incorporate even more storage. This custom hood was made by our cabinet company which allowed for it to perfectly match the surrounding cabinets.
Photography by Janee Hartman.
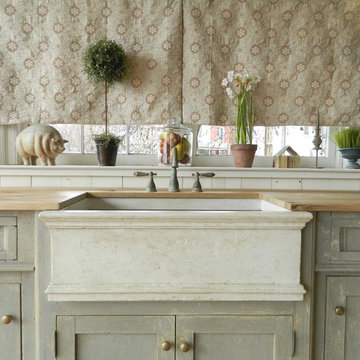
James Gardiner
Example of a mid-sized cottage galley light wood floor enclosed kitchen design in Other with a farmhouse sink, shaker cabinets, distressed cabinets, wood countertops, white backsplash and colored appliances
Example of a mid-sized cottage galley light wood floor enclosed kitchen design in Other with a farmhouse sink, shaker cabinets, distressed cabinets, wood countertops, white backsplash and colored appliances
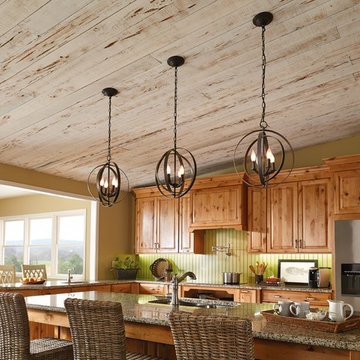
This three-light sphere pendant inspired by ancient astronomy armillary spheres adds old world charm to any farm table or kitchen island. Make a dramatic statement by grouping two or more! Can also be hung individually and works well in a foyer too.
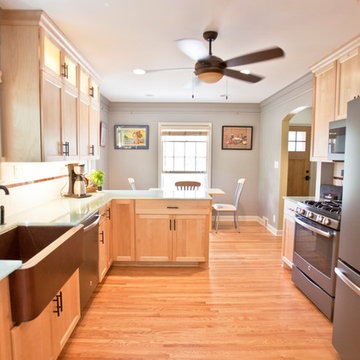
Example of a cottage u-shaped light wood floor kitchen design in Minneapolis with a farmhouse sink, recessed-panel cabinets, light wood cabinets, glass countertops, multicolored backsplash, colored appliances and a peninsula
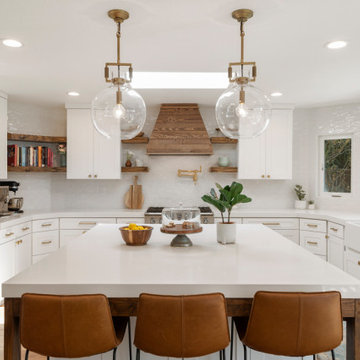
Inspiration for a mid-sized country light wood floor and brown floor open concept kitchen remodel in Orange County with a farmhouse sink, shaker cabinets, white cabinets, quartz countertops, white backsplash, porcelain backsplash, colored appliances, an island and white countertops
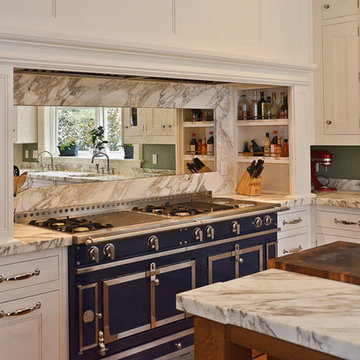
Inspiration for a mid-sized country l-shaped dark wood floor and brown floor eat-in kitchen remodel in Orange County with an undermount sink, recessed-panel cabinets, white cabinets, soapstone countertops, multicolored backsplash, stone slab backsplash, colored appliances and an island
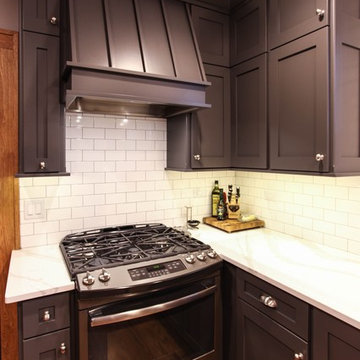
Range hoods can make a statement in kitchens of all shapes and sizes. Custom wooden range hoods can really accentuate the space around them.
Photography by Janee Hartman.
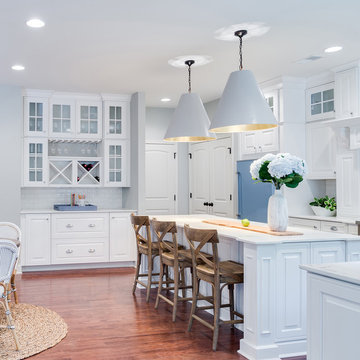
Example of a mid-sized farmhouse l-shaped medium tone wood floor and brown floor eat-in kitchen design in Providence with a farmhouse sink, beaded inset cabinets, white cabinets, quartzite countertops, white backsplash, subway tile backsplash, colored appliances, an island and white countertops
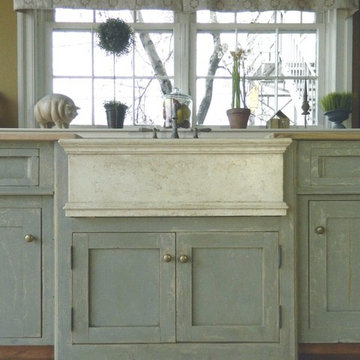
James Gardiner
Inspiration for a mid-sized country galley light wood floor enclosed kitchen remodel in Other with a farmhouse sink, shaker cabinets, distressed cabinets, wood countertops, white backsplash and colored appliances
Inspiration for a mid-sized country galley light wood floor enclosed kitchen remodel in Other with a farmhouse sink, shaker cabinets, distressed cabinets, wood countertops, white backsplash and colored appliances
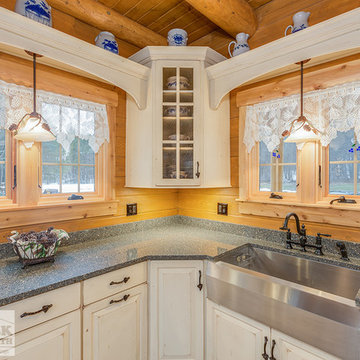
This kitchen remodel by Showplace was designed by Gienah from our Manchester showroom. This beautiful kitchen was built inside of a custom log cabin home in Londonderry, New Hampshire. The home was designed by Ward Cedar Log Homes in Maine. The kitchen features Showplace full overlay cabinetry, Cambria quartz countertops, and blue Viking appliances. The customer paid special attention to the small details in the home, including custom branch-looking hardware, custom island seating, a granite (hello, NH!) pedestal sink in the bathroom, New Hampshire wall decor, and more! A truly unique home, with a unique kitchen to match!
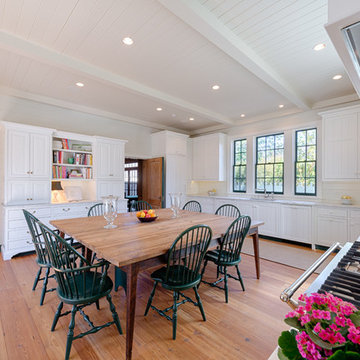
The Owners approached their new project with the thought that it should be a quiet addition, have an appropriate scale, and use the same architectural language as the existing house. What the Owners wanted was a more functional family space for their older children and needed a large kitchen and back entry for this original Myers Park home. The new family room would need to include the antique wood paneling the Owners had acquired. The new kitchen would need to incorporate antique wood beams, a large family table and access to a new pool deck. The back entry would need to have a place for sports bags, coats and charging station. A new landscape plan would be provided which would have a new pool requiring a renovation of an existing guest house.
The plans include the new kitchen, a bath renovation and the guest house renovation. The kitchen plan does not include a kitchen island at the request of the Owners. They wanted to have a large freestanding table for everyone to gather around. The kitchen appliances needed to be integrated or hidden from view for clear countertop spaces. The large French doors would open out onto the new pool deck. The kitchen is connected to the main house through two doorways. The first doorway goes through to the renovated family space and the second doorway goes to a new butler’s pantry hall.
Farmhouse Kitchen with Colored Appliances Ideas
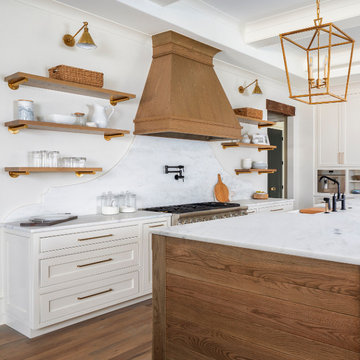
Inspiration for a country beige floor kitchen remodel in Houston with white cabinets, white backsplash, colored appliances, white countertops and an island
5





