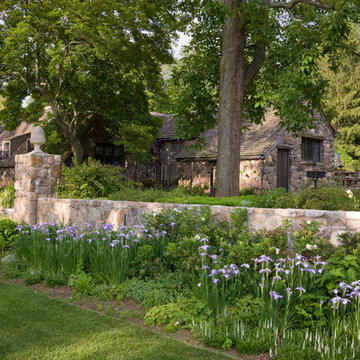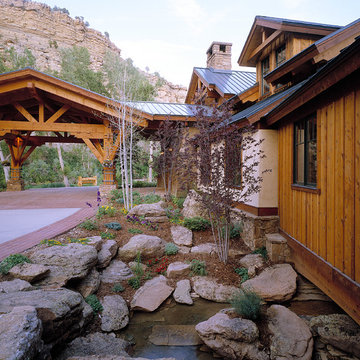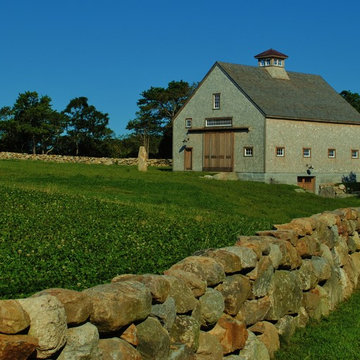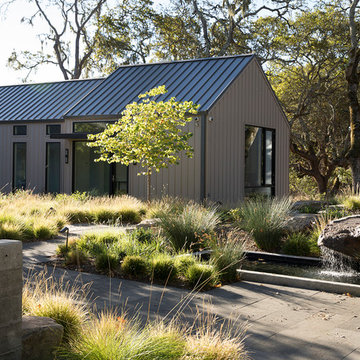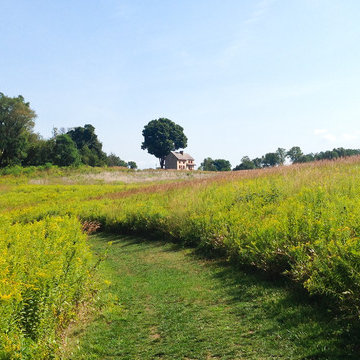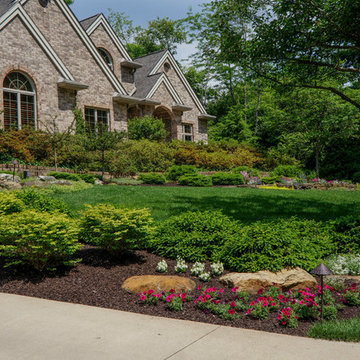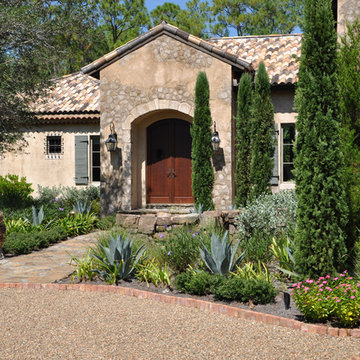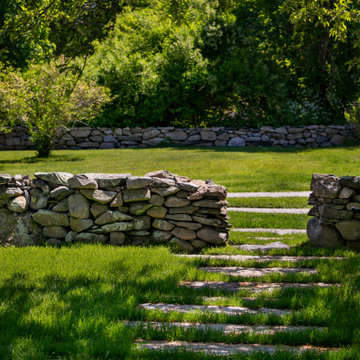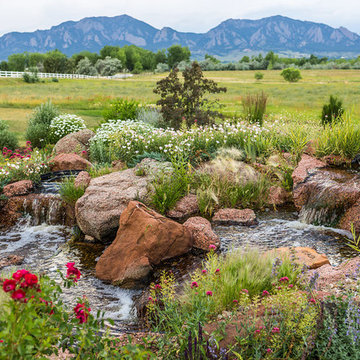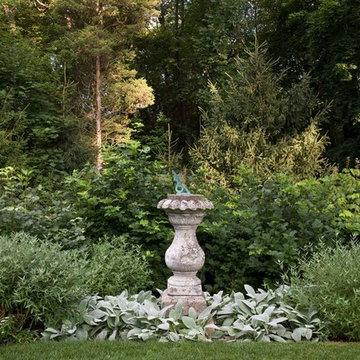Farmhouse Landscaping Ideas
Refine by:
Budget
Sort by:Popular Today
41 - 60 of 33,382 photos
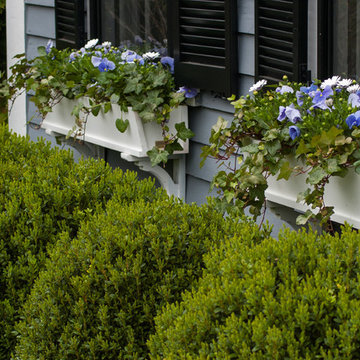
Photo by Pete Cadieux
Design ideas for a mid-sized farmhouse partial sun courtyard landscaping in Boston.
Design ideas for a mid-sized farmhouse partial sun courtyard landscaping in Boston.
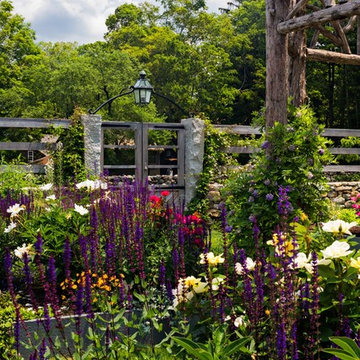
Lush perennials fill raised beds, bordered in bluestone. Robert Benson photography
This is an example of a farmhouse full sun side yard gravel vegetable garden landscape in New York for summer.
This is an example of a farmhouse full sun side yard gravel vegetable garden landscape in New York for summer.
Find the right local pro for your project
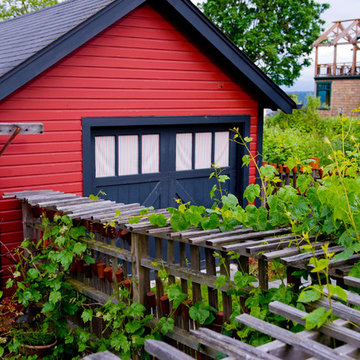
This newly constructed ‘farmhouse’ had an overgrown city landscape just begging to be cultivated. Today, two almond trees flank the parking strip, while plums, blueberries, raspberries, grapes, herbs and flowers overflow the courtyard garden. A split cedar fence is the perfect rustic backdrop, an inspiration that drove the client to cover every picket with an aluminum can! Raised beds built from dry-stack stone define and contain this urban farmstead, while drip irrigation and rainwater harvesting help keep the landscape watered in a low-impact way. Photos by Coreen Schmidt
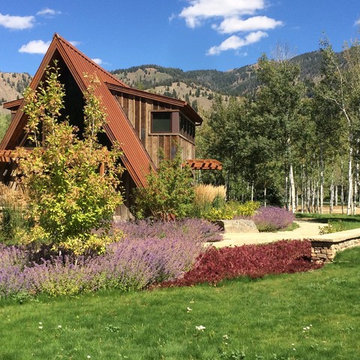
A-Frame Gardens
Design ideas for a farmhouse full sun stone landscaping in Boise.
Design ideas for a farmhouse full sun stone landscaping in Boise.
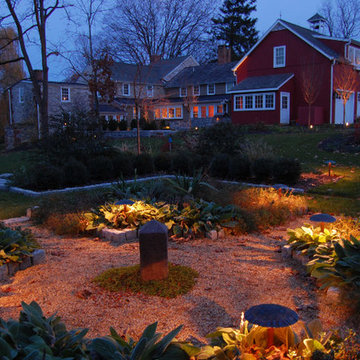
The property is one of the original farm houses located on the main street of a small town. It has been in the family for many years and our client just inherited the property. They were trying to have balance of preserving the old while realizing modern day living has its benefits too. The house had a large addition added using mostly old style materials, but designed with function and modern day luxuries. Our goal was to carry that theme to the outside.
Our first problem we had to address was how to transition between the first floor elevation changes. The lower room was the husband’s office. He stated in the future he may have clients over and it would be nice to have an area to sit outside. The wife’s main concern was to renew the four corner garden. She also felt it was very important to be able to see it from the kitchen area. Finally there was an old wishing well stuck right outside the kitchen. They both felt it would be neat to be able to incorporate this in some how. They wanted a patio area with a built in grill to accommodate there family and friends. They also wanted to keep a large play area for the kids.
We were able to pull this off successfully. We addressed the first issue by having a small lower level flagstone area. This area is large enough for 1 to 2 people to sit comfortably. It also provides a transition from his office to the larger patio area. We installed a simple small gravel sitting area opposite of the main patio. This provides our client a secluded place to relax or do business. Mrs.... told me she is amazed how much her and her husband enjoys this area. It is so peaceful looking at the small creek over a glass of wine.
We built a natural limestone retaining wall to create the patio terrace. The stone was chosen to extend the houses architectural elements into the landscape. Irregular broken flagstone was used to give it a more casual feel. We installed three Serviceberries into the patio terrace to replace some trees that were taken down during the remodeling. She was very concern that they would block the view of the four corner garden. We new they were crucial to nestle in the terrace, so we placed them for a couple days for her to decide. Fortunately she agreed they not only kept the view open, but helped frame the garden.
The four corner garden was designed to be viewed from afar and experienced up close. We wanted the space to have some formal structure while keeping with the casual farm house feel. Another natural limestone retaining wall was created. This leveled the garden terrace and helped associate it with the rest of the property. The four corner garden is nestled into the existing woods edge. This provides three distinct experiences to entering the garden; a more formal from the driveway, an open feel from the lower lawn, and a more natural / casual experience from the wooded area. The Plymouth brown gravel was used for the center of the garden. This helped highlight the stone post that was found during construction. The gravel also brings the sense of sound into the garden space. Lamb’s ear was chosen as a fun way to get kids interest in horticulture.
The balance of using the new to create the old feel is what makes this project a success. The property has already hosted a local historical society event and won an award for its preservation efforts. When Mrs.... can’t find her husband, she knows he is either reading the newspaper by the grill or resting in the hammock along the wood’s path.
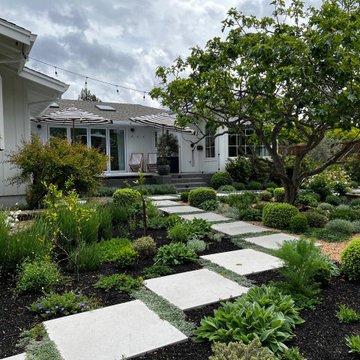
concrete pavers, gravel , boxwood spheres, fig tree, infinity edge spa
Inspiration for a mid-sized farmhouse full sun backyard gravel and wood fence garden path in San Francisco for summer.
Inspiration for a mid-sized farmhouse full sun backyard gravel and wood fence garden path in San Francisco for summer.
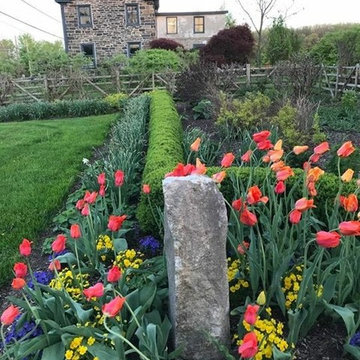
Rustic granite hitching posts can be added into the garden beds.
Photo of a farmhouse landscaping in Philadelphia.
Photo of a farmhouse landscaping in Philadelphia.
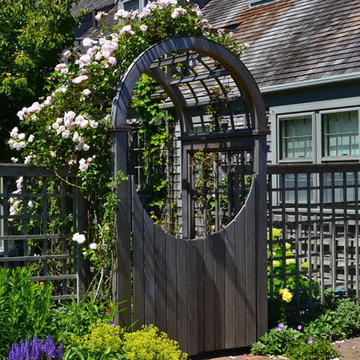
Inspiration for a mid-sized farmhouse partial sun backyard landscaping in Boston with decking for spring.
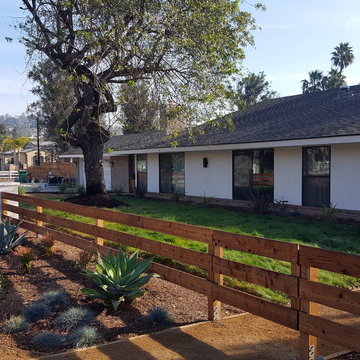
This lovely house was hidden behind very dense old foliage. We removed the old hedging and added a new fence, gate and pathway. We added brick pilasters to frame the entry, new planting and drought tolerant meadow grass.
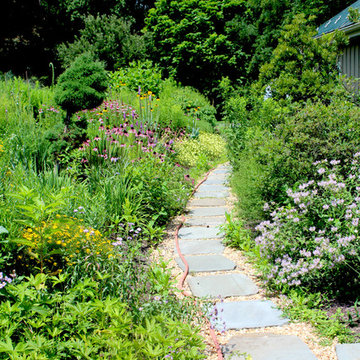
John C Magee
Inspiration for a large farmhouse drought-tolerant and full sun front yard stone landscaping in DC Metro for summer.
Inspiration for a large farmhouse drought-tolerant and full sun front yard stone landscaping in DC Metro for summer.
Farmhouse Landscaping Ideas
3






