Farmhouse Laundry Room with Marble Countertops Ideas
Sort by:Popular Today
41 - 60 of 102 photos
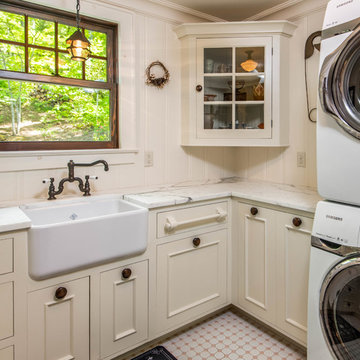
Example of a small cottage l-shaped ceramic tile and pink floor dedicated laundry room design in Other with a farmhouse sink, recessed-panel cabinets, beige cabinets, marble countertops, beige walls and a stacked washer/dryer

Inspiration for a mid-sized cottage galley ceramic tile and gray floor dedicated laundry room remodel in Minneapolis with shaker cabinets, white cabinets, marble countertops, gray walls and white countertops
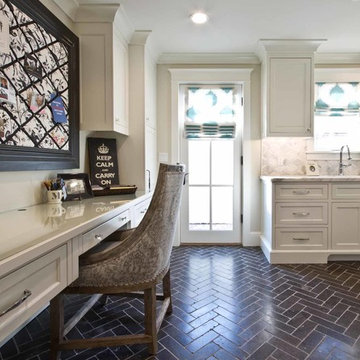
Utility room - large country l-shaped slate floor and black floor utility room idea in Phoenix with an undermount sink, recessed-panel cabinets, white cabinets, marble countertops and gray walls

Utility room - large cottage galley ceramic tile, black floor and shiplap wall utility room idea in Phoenix with a farmhouse sink, recessed-panel cabinets, white cabinets, marble countertops, gray backsplash, marble backsplash, white walls, a stacked washer/dryer and white countertops

Open shelving in the laundry room provides plenty of room for linens. Photo by Mike Kaskel
Mid-sized farmhouse u-shaped porcelain tile and brown floor dedicated laundry room photo in Chicago with open cabinets, white cabinets, marble countertops, white walls and gray countertops
Mid-sized farmhouse u-shaped porcelain tile and brown floor dedicated laundry room photo in Chicago with open cabinets, white cabinets, marble countertops, white walls and gray countertops
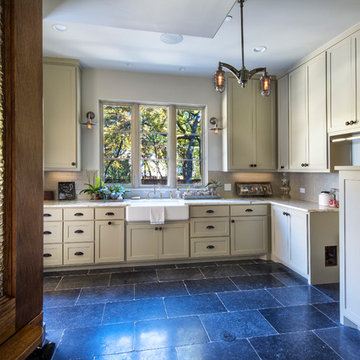
Example of a mid-sized country l-shaped slate floor dedicated laundry room design in Dallas with a farmhouse sink, shaker cabinets, white cabinets, marble countertops, white walls and a side-by-side washer/dryer

Cottage galley ceramic tile, white floor, tray ceiling and wall paneling dedicated laundry room photo in San Francisco with an undermount sink, recessed-panel cabinets, white cabinets, marble countertops, white backsplash, glass tile backsplash, white walls, a side-by-side washer/dryer and gray countertops
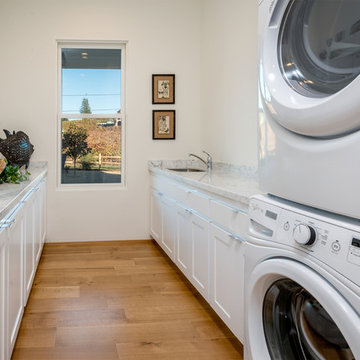
Farmhouse galley light wood floor dedicated laundry room photo in San Francisco with an undermount sink, shaker cabinets, white cabinets, marble countertops, white walls and a stacked washer/dryer

Architect: Tim Brown Architecture. Photographer: Casey Fry
Dedicated laundry room - large farmhouse single-wall concrete floor and gray floor dedicated laundry room idea in Austin with shaker cabinets, blue cabinets, marble countertops, blue walls, a side-by-side washer/dryer and white countertops
Dedicated laundry room - large farmhouse single-wall concrete floor and gray floor dedicated laundry room idea in Austin with shaker cabinets, blue cabinets, marble countertops, blue walls, a side-by-side washer/dryer and white countertops
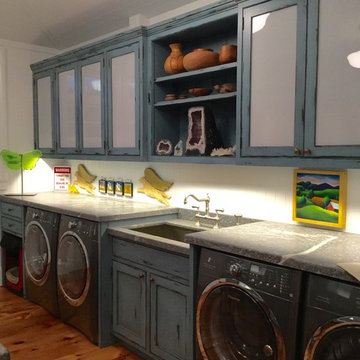
This laundry room provides plenty of space for accomplishing a necessary task and also allows for additional storage, including space to tuck away a dog crate (far left). The white opaque glass doors add a light and airy feel while concealing the contents of the cabinets. The white beaded wood walls and ceiling brighten the room.

Inspiration for a mid-sized cottage ceramic tile and multicolored floor dedicated laundry room remodel in Los Angeles with a double-bowl sink, raised-panel cabinets, marble countertops, ceramic backsplash, a concealed washer/dryer and white countertops

Inspiration for a mid-sized farmhouse galley porcelain tile laundry closet remodel in San Francisco with a drop-in sink, raised-panel cabinets, blue cabinets, marble countertops, gray backsplash, marble backsplash, white walls, a side-by-side washer/dryer and gray countertops
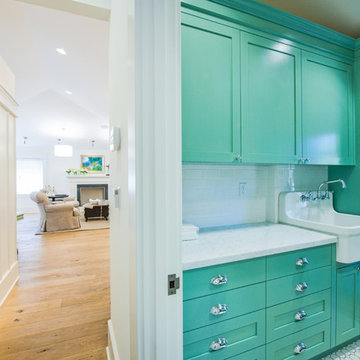
Ned Bonzi Photography
Example of a mid-sized farmhouse galley ceramic tile and white floor utility room design in San Francisco with a farmhouse sink, recessed-panel cabinets, green cabinets, beige walls, marble countertops and a side-by-side washer/dryer
Example of a mid-sized farmhouse galley ceramic tile and white floor utility room design in San Francisco with a farmhouse sink, recessed-panel cabinets, green cabinets, beige walls, marble countertops and a side-by-side washer/dryer
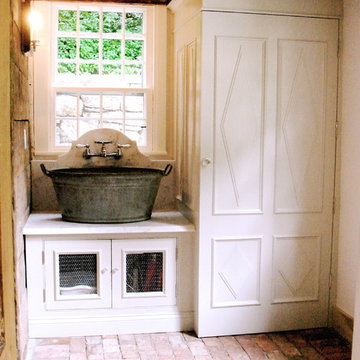
farmhouse laundry; design by Amanda Jones
New England Home Magazine's February 2018 issue features this pergola as part of the historic renovation of a 1776 home and mill by a waterfall.
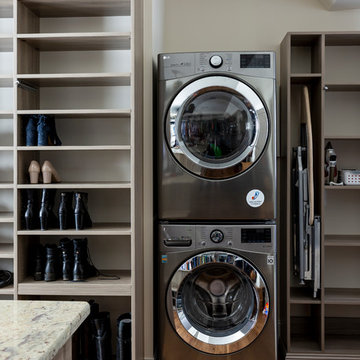
Photo by Jim Schmid Photography
Utility room - large country medium tone wood floor and brown floor utility room idea in Charlotte with open cabinets, light wood cabinets, marble countertops, a stacked washer/dryer and multicolored countertops
Utility room - large country medium tone wood floor and brown floor utility room idea in Charlotte with open cabinets, light wood cabinets, marble countertops, a stacked washer/dryer and multicolored countertops

This 1930's Barrington Hills farmhouse was in need of some TLC when it was purchased by this southern family of five who planned to make it their new home. The renovation taken on by Advance Design Studio's designer Scott Christensen and master carpenter Justin Davis included a custom porch, custom built in cabinetry in the living room and children's bedrooms, 2 children's on-suite baths, a guest powder room, a fabulous new master bath with custom closet and makeup area, a new upstairs laundry room, a workout basement, a mud room, new flooring and custom wainscot stairs with planked walls and ceilings throughout the home.
The home's original mechanicals were in dire need of updating, so HVAC, plumbing and electrical were all replaced with newer materials and equipment. A dramatic change to the exterior took place with the addition of a quaint standing seam metal roofed farmhouse porch perfect for sipping lemonade on a lazy hot summer day.
In addition to the changes to the home, a guest house on the property underwent a major transformation as well. Newly outfitted with updated gas and electric, a new stacking washer/dryer space was created along with an updated bath complete with a glass enclosed shower, something the bath did not previously have. A beautiful kitchenette with ample cabinetry space, refrigeration and a sink was transformed as well to provide all the comforts of home for guests visiting at the classic cottage retreat.
The biggest design challenge was to keep in line with the charm the old home possessed, all the while giving the family all the convenience and efficiency of modern functioning amenities. One of the most interesting uses of material was the porcelain "wood-looking" tile used in all the baths and most of the home's common areas. All the efficiency of porcelain tile, with the nostalgic look and feel of worn and weathered hardwood floors. The home’s casual entry has an 8" rustic antique barn wood look porcelain tile in a rich brown to create a warm and welcoming first impression.
Painted distressed cabinetry in muted shades of gray/green was used in the powder room to bring out the rustic feel of the space which was accentuated with wood planked walls and ceilings. Fresh white painted shaker cabinetry was used throughout the rest of the rooms, accentuated by bright chrome fixtures and muted pastel tones to create a calm and relaxing feeling throughout the home.
Custom cabinetry was designed and built by Advance Design specifically for a large 70” TV in the living room, for each of the children’s bedroom’s built in storage, custom closets, and book shelves, and for a mudroom fit with custom niches for each family member by name.
The ample master bath was fitted with double vanity areas in white. A generous shower with a bench features classic white subway tiles and light blue/green glass accents, as well as a large free standing soaking tub nestled under a window with double sconces to dim while relaxing in a luxurious bath. A custom classic white bookcase for plush towels greets you as you enter the sanctuary bath.
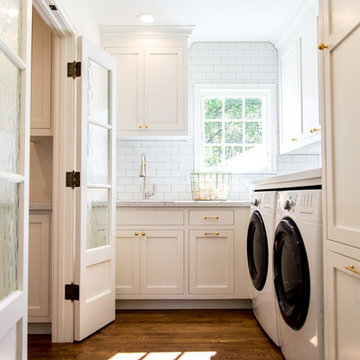
Example of a large country u-shaped medium tone wood floor and brown floor laundry room design in Sacramento with a farmhouse sink, shaker cabinets, white cabinets, marble countertops, white backsplash, subway tile backsplash and white countertops
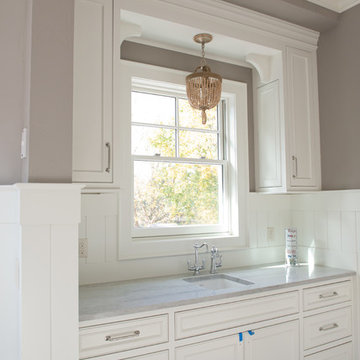
Pantry sink
Example of a large farmhouse galley dark wood floor utility room design in Milwaukee with an undermount sink, shaker cabinets, white cabinets, marble countertops and gray walls
Example of a large farmhouse galley dark wood floor utility room design in Milwaukee with an undermount sink, shaker cabinets, white cabinets, marble countertops and gray walls
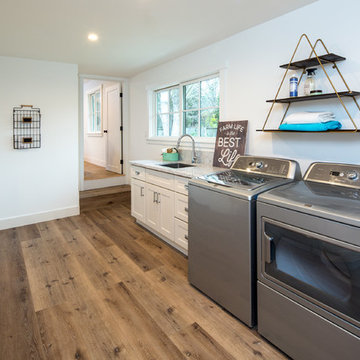
Marcell Puzsar, Bright Room Photography
Inspiration for a large country single-wall medium tone wood floor laundry room remodel in San Francisco with an undermount sink, shaker cabinets, white cabinets, marble countertops, white walls and a side-by-side washer/dryer
Inspiration for a large country single-wall medium tone wood floor laundry room remodel in San Francisco with an undermount sink, shaker cabinets, white cabinets, marble countertops, white walls and a side-by-side washer/dryer
Farmhouse Laundry Room with Marble Countertops Ideas
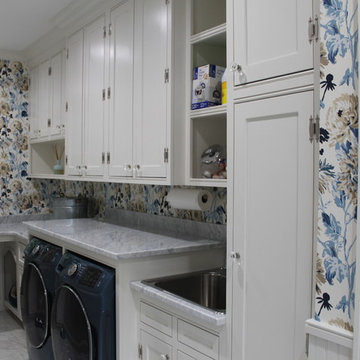
Emma Scalise
Large cottage u-shaped ceramic tile and white floor dedicated laundry room photo in Raleigh with an utility sink, beaded inset cabinets, white cabinets, marble countertops, multicolored walls and a side-by-side washer/dryer
Large cottage u-shaped ceramic tile and white floor dedicated laundry room photo in Raleigh with an utility sink, beaded inset cabinets, white cabinets, marble countertops, multicolored walls and a side-by-side washer/dryer
3





