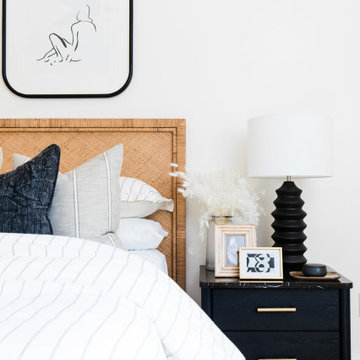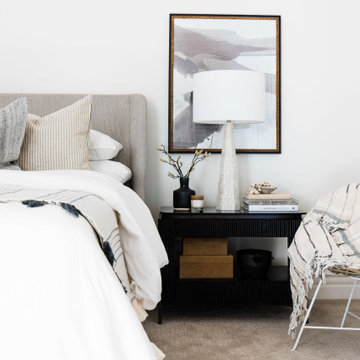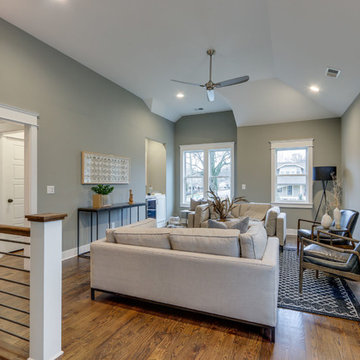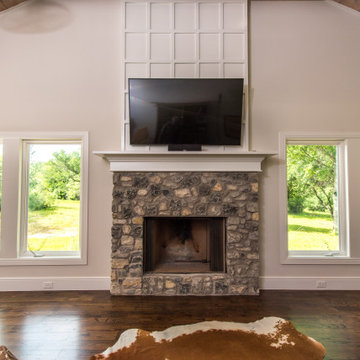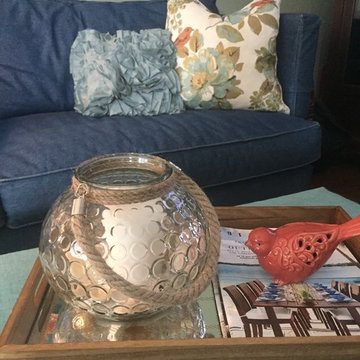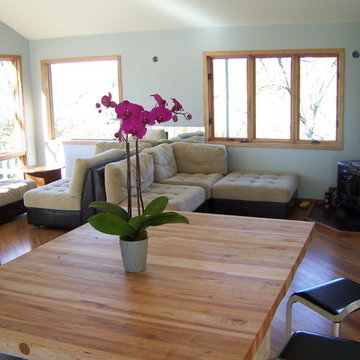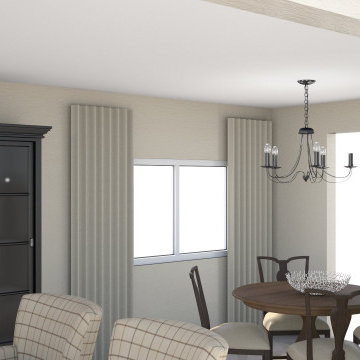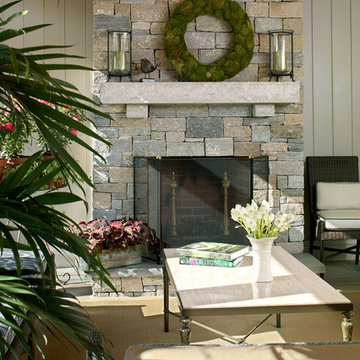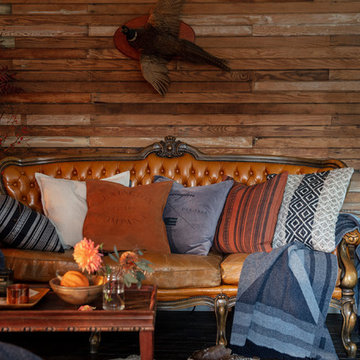Farmhouse Living Space Ideas
Refine by:
Budget
Sort by:Popular Today
15001 - 15020 of 67,235 photos
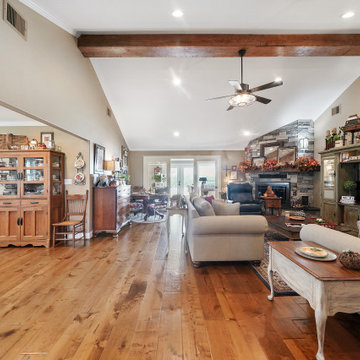
Homeowner and GB General Contractors Inc had a long-standing relationship, this project was the 3rd time that the Owners’ and Contractor had worked together on remodeling or build. Owners’ wanted to do a small remodel on their 1970's brick home in preparation for their upcoming retirement.
In the beginning "the idea" was to make a few changes, the final result, however, turned to a complete demo (down to studs) of the existing 2500 sf including the addition of an enclosed patio and oversized 2 car garage.
Contractor and Owners’ worked seamlessly together to create a home that can be enjoyed and cherished by the family for years to come. The Owners’ dreams of a modern farmhouse with "old world styles" by incorporating repurposed wood, doors, and other material from a barn that was on the property.
The transforming was stunning, from dark and dated to a bright, spacious, and functional. The entire project is a perfect example of close communication between Owners and Contractors.
Find the right local pro for your project
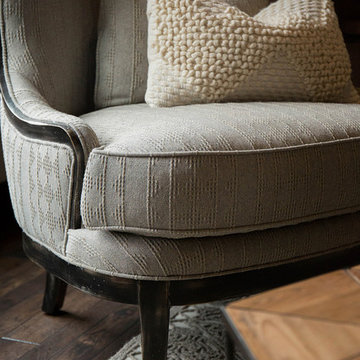
Example of a mid-sized farmhouse open concept medium tone wood floor and brown floor family room design in Other with beige walls and a wall-mounted tv
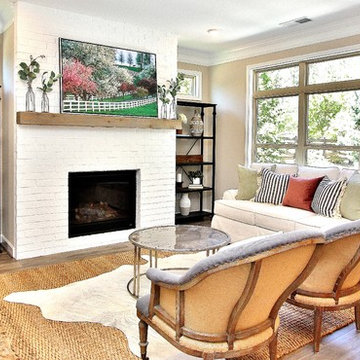
Living room - farmhouse formal medium tone wood floor and brown floor living room idea in Atlanta with beige walls, a standard fireplace, a brick fireplace and no tv
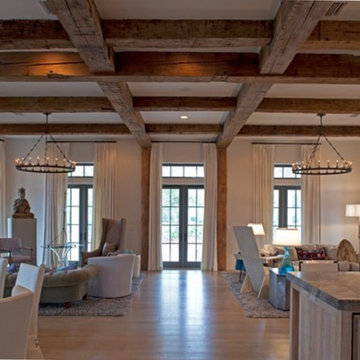
Living room - mid-sized farmhouse formal and open concept light wood floor and beige floor living room idea in Miami with white walls, no fireplace and no tv
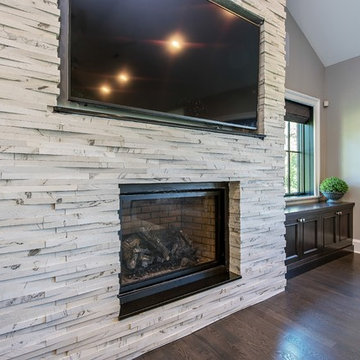
Close up of the fireplace in the family room.
Large farmhouse open concept medium tone wood floor and brown floor family room photo in Chicago with beige walls, a standard fireplace, a stone fireplace and a wall-mounted tv
Large farmhouse open concept medium tone wood floor and brown floor family room photo in Chicago with beige walls, a standard fireplace, a stone fireplace and a wall-mounted tv
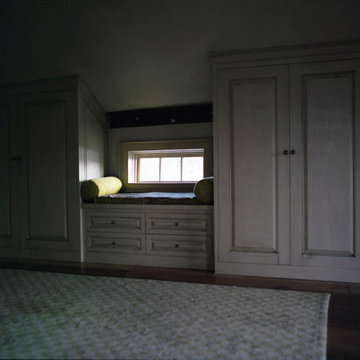
Previously unused attic space converted to a small gym / enormous closet space using plenty of built-in custom cabinetry and upholstered window seats.
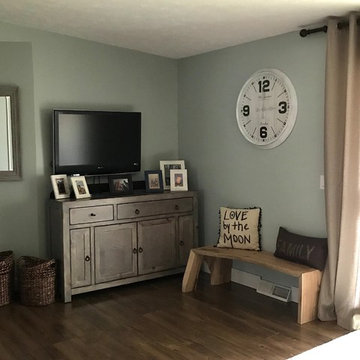
Mid-sized cottage enclosed dark wood floor and brown floor family room photo in Other with gray walls, no fireplace and a wall-mounted tv
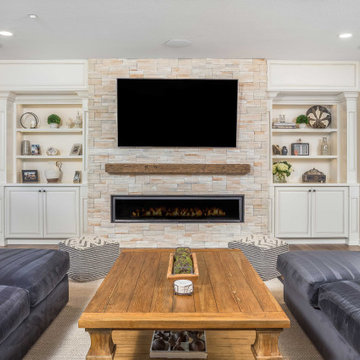
This project was Lars’ second time working with this wonderful Chula Vista family and when they contacted us with their ideas about what they wanted to accomplish in their home, we knew it was going to be special. The large open concept space that flows into the living room was reconfigured to replace and center a large fireplace that features a direct-vent set up and stunning stone surround with custom built-ins flanking either side. New wood flooring throughout the downstairs features a classic herringbone pattern that gives special interest to a long hallway, while a new stair railing was custom designed with intricate detail to mirror an existing window design detail. The end result is stunning and we are so thrilled that this wonderful family will make memories in this home for years to come.
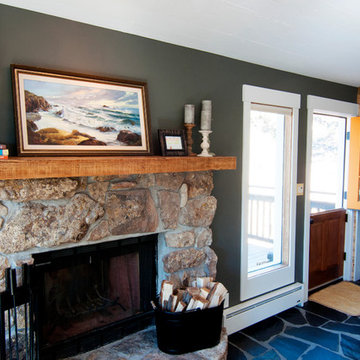
Photo: Alexandra Crafton © 2017 Houzz
Living room - cottage living room idea in Boston
Living room - cottage living room idea in Boston
Farmhouse Living Space Ideas

Family room - large farmhouse open concept light wood floor and vaulted ceiling family room idea in Other with white walls, a ribbon fireplace, a stone fireplace and a wall-mounted tv
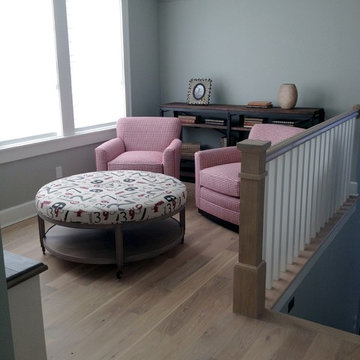
Loft Sitting Room in Upper Level!
Example of a mid-sized country loft-style light wood floor family room design in Grand Rapids with gray walls
Example of a mid-sized country loft-style light wood floor family room design in Grand Rapids with gray walls
751










