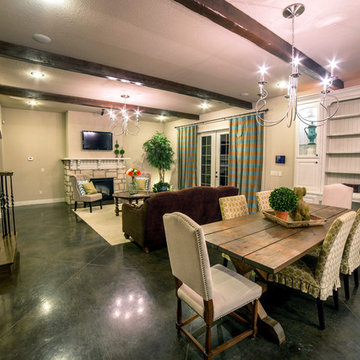Farmhouse Living Space Ideas
Refine by:
Budget
Sort by:Popular Today
121 - 140 of 554 photos
Item 1 of 4
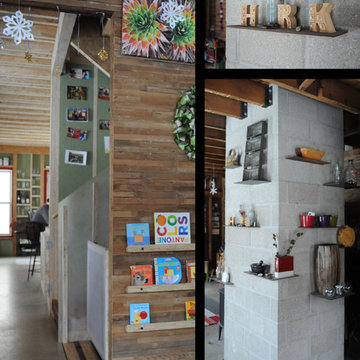
Kristofer Nonn
Inspiration for a mid-sized farmhouse open concept concrete floor living room remodel in Other with a wood stove
Inspiration for a mid-sized farmhouse open concept concrete floor living room remodel in Other with a wood stove
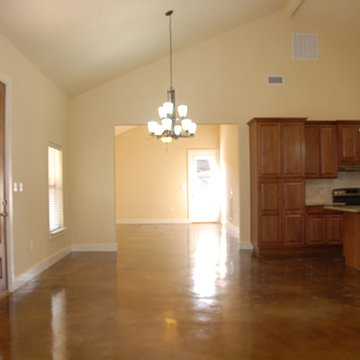
Open living/dining room flow into separate study/game room. Great for entertaining or family gatherings at the ranch. Solid Green Systems roof and wall panels provide superior insulation for heating, cooling and sound barrier, plus easy, low maintenance.
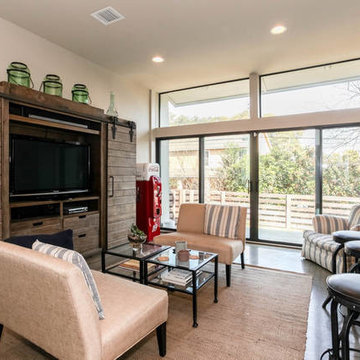
Living room - mid-sized farmhouse open concept concrete floor living room idea in Austin with a bar, beige walls and a concealed tv
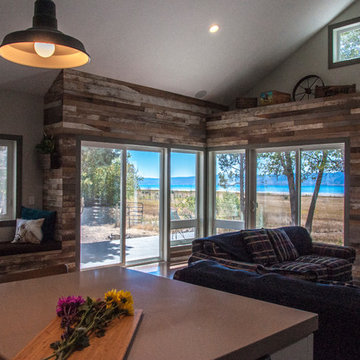
Inspiration for a mid-sized farmhouse open concept concrete floor and brown floor living room remodel in Salt Lake City with white walls, a standard fireplace, a brick fireplace and a wall-mounted tv
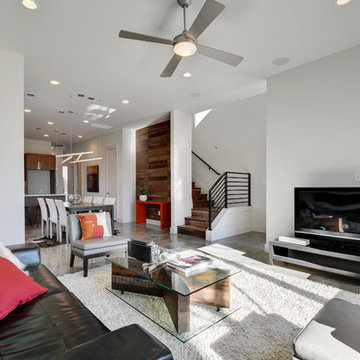
Example of a farmhouse open concept concrete floor living room design in Austin with white walls
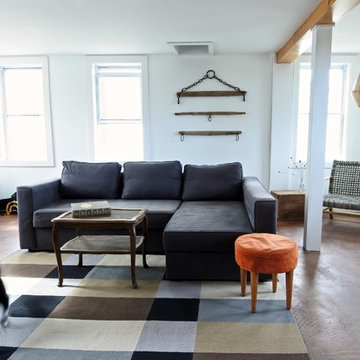
Inspiration for a mid-sized cottage open concept concrete floor and brown floor living room remodel in Boston with white walls, a standard fireplace and a brick fireplace
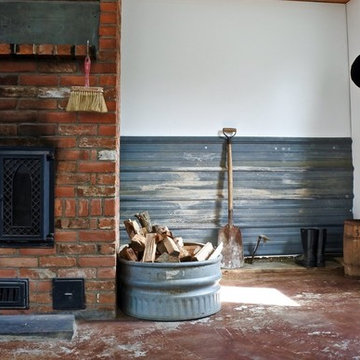
Jessica Fleming
Example of a mid-sized cottage open concept concrete floor and brown floor living room design in Boston with white walls, a standard fireplace and a brick fireplace
Example of a mid-sized cottage open concept concrete floor and brown floor living room design in Boston with white walls, a standard fireplace and a brick fireplace
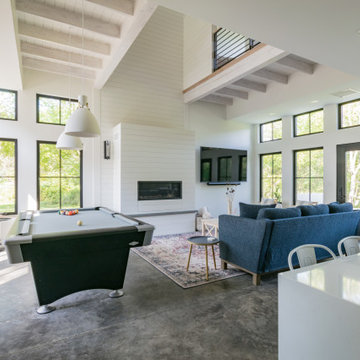
Envinity’s Trout Road project combines energy efficiency and nature, as the 2,732 square foot home was designed to incorporate the views of the natural wetland area and connect inside to outside. The home has been built for entertaining, with enough space to sleep a small army and (6) bathrooms and large communal gathering spaces inside and out.
In partnership with StudioMNMLST
Architect: Darla Lindberg
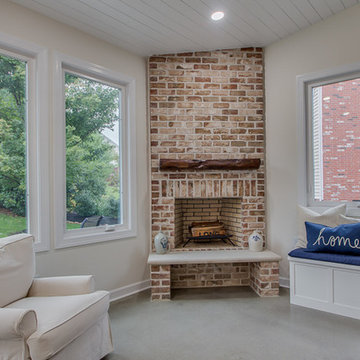
Distinguished View Photography
Example of a large cottage open concept concrete floor and gray floor family room design in Nashville with white walls, a standard fireplace, a brick fireplace and a wall-mounted tv
Example of a large cottage open concept concrete floor and gray floor family room design in Nashville with white walls, a standard fireplace, a brick fireplace and a wall-mounted tv
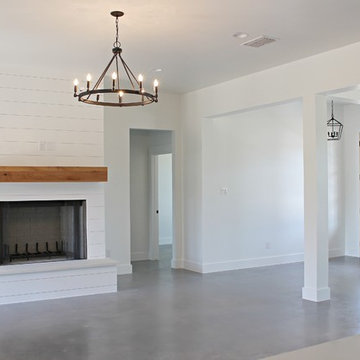
Example of a farmhouse concrete floor and gray floor family room design in Austin with white walls, a standard fireplace and a wood fireplace surround
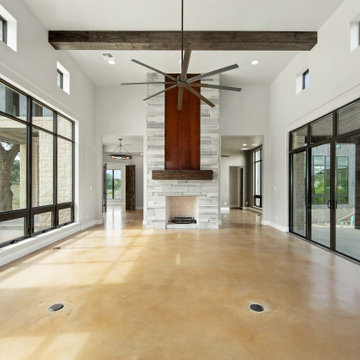
Large farmhouse open concept concrete floor, brown floor and exposed beam family room photo in Other with gray walls, a standard fireplace, a stacked stone fireplace and a wall-mounted tv
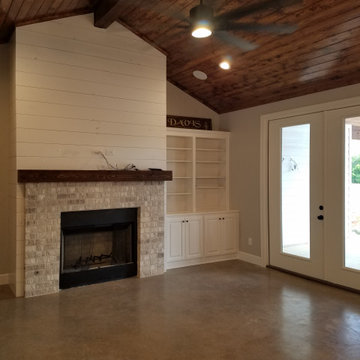
Family room - farmhouse open concept concrete floor, gray floor, vaulted ceiling and shiplap wall family room idea in Dallas with gray walls, a standard fireplace and a brick fireplace
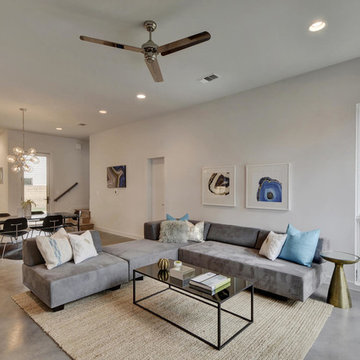
Twist Tours
Living room - mid-sized farmhouse formal and open concept concrete floor and gray floor living room idea in Austin with white walls and a wall-mounted tv
Living room - mid-sized farmhouse formal and open concept concrete floor and gray floor living room idea in Austin with white walls and a wall-mounted tv
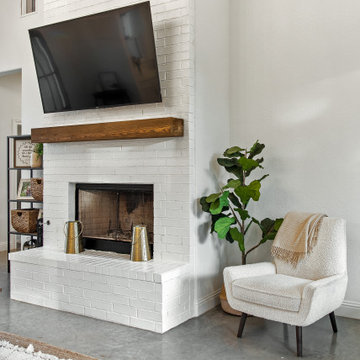
The living room features a crisp, painted brick fireplace and transom windows for maximum light and view. The vaulted ceiling elevates the space, with symmetrical halls opening off to bedroom areas. Rear doors open out to the patio.
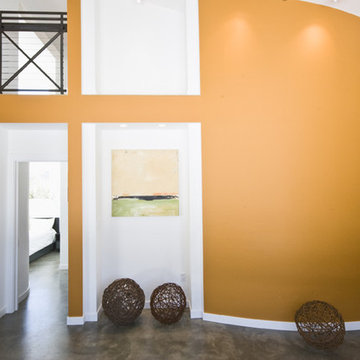
Example of a large country enclosed concrete floor living room design in Burlington with orange walls
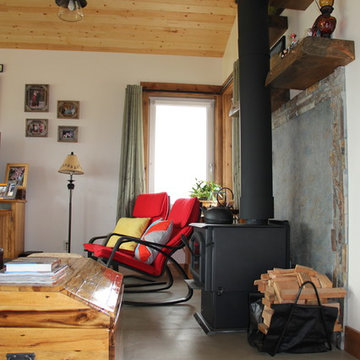
Photo by Brooke Osbourn.
Inspiration for a mid-sized farmhouse open concept concrete floor living room remodel in Salt Lake City with white walls, a standard fireplace, a stone fireplace and a tv stand
Inspiration for a mid-sized farmhouse open concept concrete floor living room remodel in Salt Lake City with white walls, a standard fireplace, a stone fireplace and a tv stand
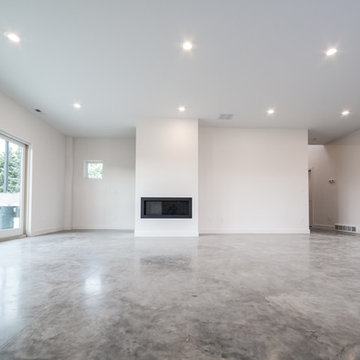
Surrounded by trees to the north and old farm buildings, the Agnew Farmhouse naturally took shape to capture the expansive southern views of the prairie on which it resides. Inspired from the rural venacular of the property, the home was designed for an engaged couple looking to spend their days on the family farm. Built next to the original house on the property, a story of past, present, and future continues to be written. The south facing porch is shaded by the upper level and offers easy access from yard to the heart of the home. North Dakota offers challenging weather, so naturally a south-west facing garage to melt the snow from the driveway is often required. This also allowed for the the garage to be hidden from sight as you approach the home from the NE. Respecting its surroundings, the home emphasizes modern design and simple farmer logic to create a home for the couple to begin their marriage and grow old together. Cheers to what was, what is, and what's to come...
Tim Anderson
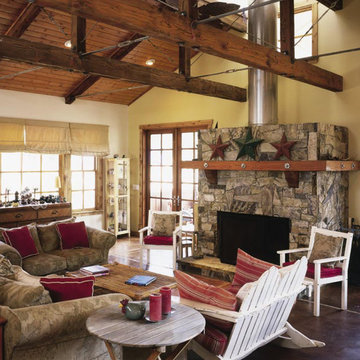
Large farmhouse formal and open concept concrete floor and brown floor living room photo in San Francisco with beige walls, a standard fireplace, a stone fireplace and no tv
Farmhouse Living Space Ideas
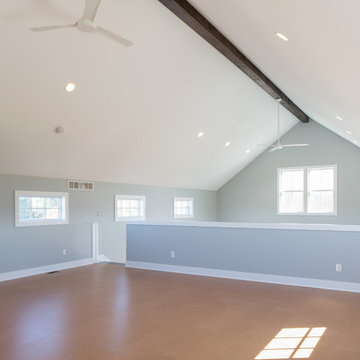
MichaelChristiePhotography
Example of a large farmhouse loft-style concrete floor and beige floor family room library design in Detroit with gray walls, no fireplace and no tv
Example of a large farmhouse loft-style concrete floor and beige floor family room library design in Detroit with gray walls, no fireplace and no tv
7










