Farmhouse Living Space Ideas
Refine by:
Budget
Sort by:Popular Today
81 - 100 of 554 photos
Item 1 of 4
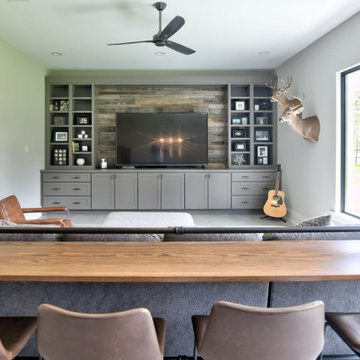
Inspiration for a large farmhouse open concept concrete floor and gray floor home theater remodel in Houston with beige walls and a media wall
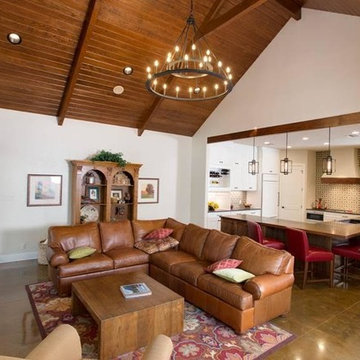
Hill Country Craftsman home with xeriscape plantings
RAM windows White Limestone exterior
FourWall Studio Photography
CDS Home Design
Jennifer Burggraaf Interior Designer - Count & Castle Design
Hill Country Craftsman
RAM windows
White Limestone exterior
Xeriscape
Kitchen was gutted. Cooktop was placed in same location and vent hood was added. Previously there was no venthood. Island that existed in the kitchen was removed and wrap around counter top was placed. The kitchen feels spacious and more than one person can get around without bumping into the other. Also, previous kitchen was so tight that owner had to stand to the side when opening up the dishwasher. Wine storage was added and pantry was expanded.
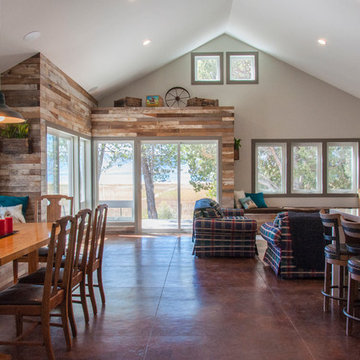
Living room - mid-sized cottage open concept concrete floor and brown floor living room idea in Salt Lake City with white walls, a standard fireplace, a brick fireplace and a wall-mounted tv
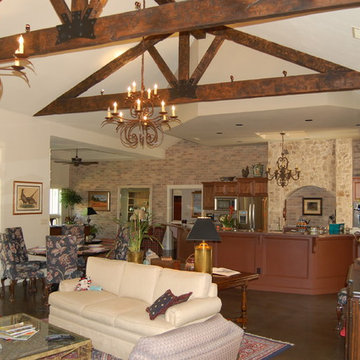
Family room - country concrete floor family room idea in Austin with beige walls, a standard fireplace and a stone fireplace
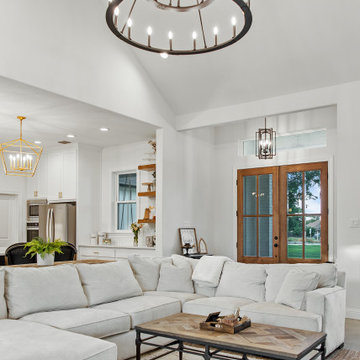
The living room features a crisp, painted brick fireplace and transom windows for maximum light and view. The vaulted ceiling elevates the space, with symmetrical halls opening off to bedroom areas. Rear doors open out to the patio.
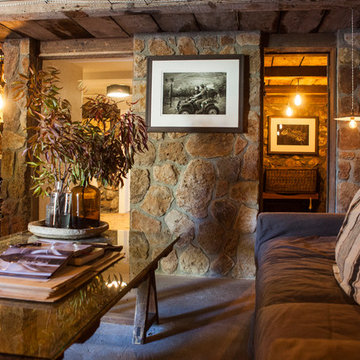
One of our favorite pieces in the space was the coffee table created from a vintage barn door that was covered with lichen. We preserved it just as it was by adding a piece of tempered glass on top and using a pair of vintage French sawhorses as the base.
Photo by Suzanne Becker Bronk
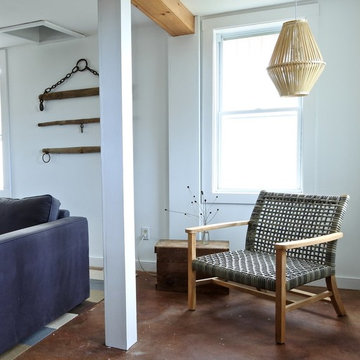
Jessica Fleming
Inspiration for a mid-sized cottage open concept concrete floor and brown floor living room remodel in Boston with white walls, a standard fireplace and a brick fireplace
Inspiration for a mid-sized cottage open concept concrete floor and brown floor living room remodel in Boston with white walls, a standard fireplace and a brick fireplace
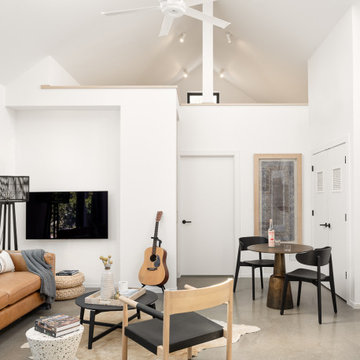
Living room - mid-sized farmhouse loft-style concrete floor, gray floor and vaulted ceiling living room idea in San Francisco with white walls and a wall-mounted tv
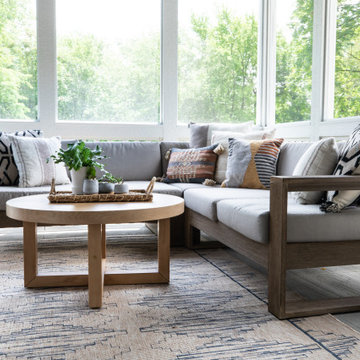
A sectional suitable for outdoors from West Elm, topped with pillows rich in textures make this spot in a screened in porch even more inviting. With a table from Target and rug from West Elm as well, could there be a better spot to enjoy your coffee in the fresh air?
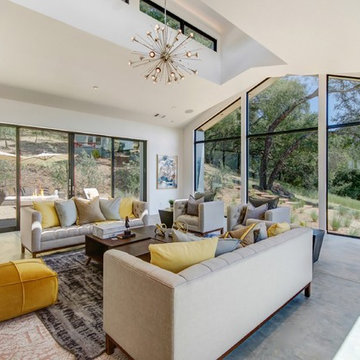
Large cottage open concept concrete floor and gray floor living room photo in San Francisco with white walls and a media wall
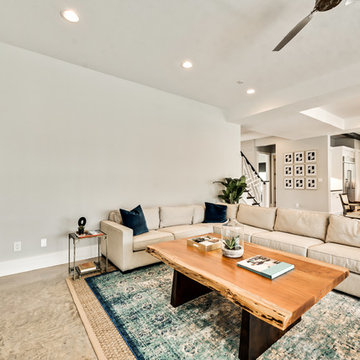
Living room - farmhouse open concept concrete floor and beige floor living room idea in Dallas with white walls, a standard fireplace, a stone fireplace and a wall-mounted tv
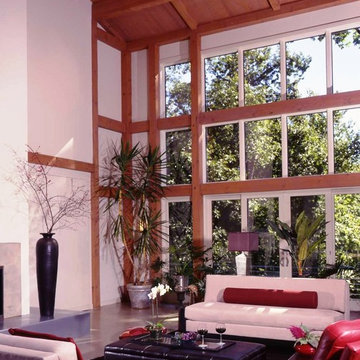
Yankee Barn Homes - The two and one-half story wall of windows is a stunning feature of this contemporary post and beam barn home.
Living room - large farmhouse loft-style concrete floor living room idea in Manchester with white walls, a standard fireplace and a metal fireplace
Living room - large farmhouse loft-style concrete floor living room idea in Manchester with white walls, a standard fireplace and a metal fireplace
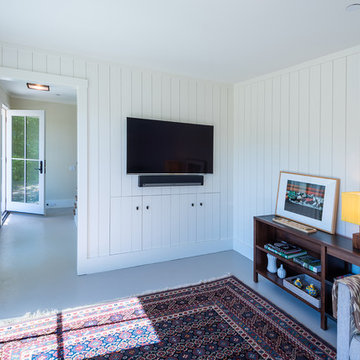
Cottage enclosed concrete floor and gray floor family room photo in San Francisco with no fireplace and a wall-mounted tv

Inspiration for a mid-sized farmhouse open concept concrete floor game room remodel in Philadelphia with brown walls, no fireplace and a corner tv
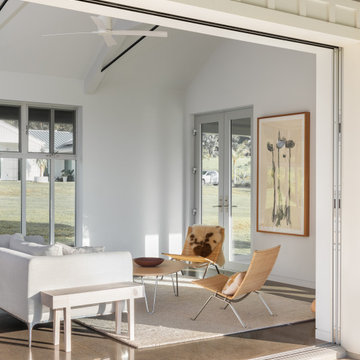
Pocketing window walls allow complete connection to Pacific Ocean views and trade-wind breezes.
Example of a small country open concept concrete floor family room design in Hawaii with white walls
Example of a small country open concept concrete floor family room design in Hawaii with white walls
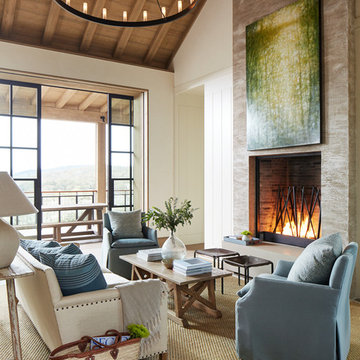
Photo Credit: John Merkl
Inspiration for a cottage enclosed concrete floor and gray floor living room remodel in Other with white walls and a standard fireplace
Inspiration for a cottage enclosed concrete floor and gray floor living room remodel in Other with white walls and a standard fireplace
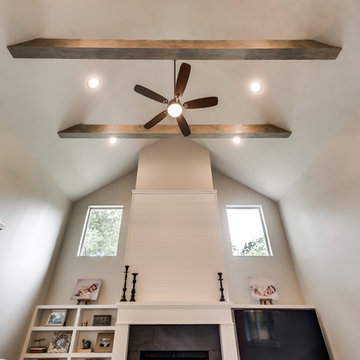
Example of a cottage open concept concrete floor and beige floor living room design in Dallas with beige walls, a standard fireplace, a stone fireplace and a wall-mounted tv
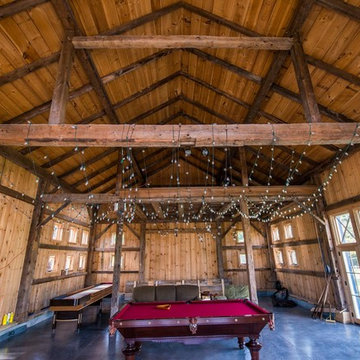
Game room - mid-sized cottage open concept concrete floor game room idea in Philadelphia with brown walls and no fireplace
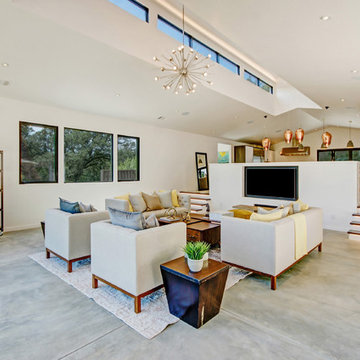
Large cottage open concept concrete floor and gray floor living room photo in San Francisco with white walls and a media wall
Farmhouse Living Space Ideas
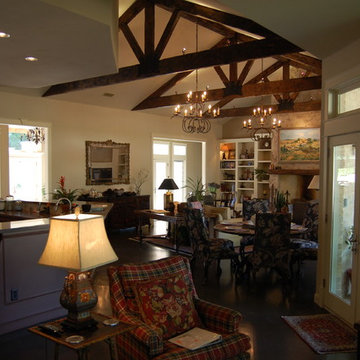
Farmhouse concrete floor family room photo in Austin with beige walls, a standard fireplace and a stone fireplace
5









