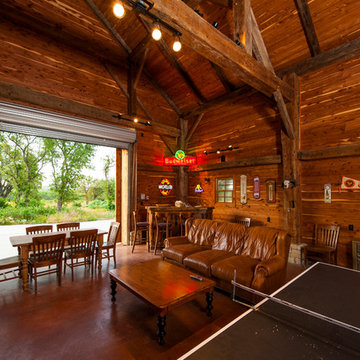Farmhouse Living Space Ideas
Sort by:Popular Today
141 - 160 of 554 photos
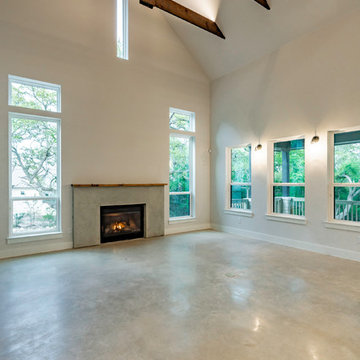
Mid-sized country formal and open concept concrete floor and gray floor living room photo in Austin with beige walls, a standard fireplace, a concrete fireplace and no tv
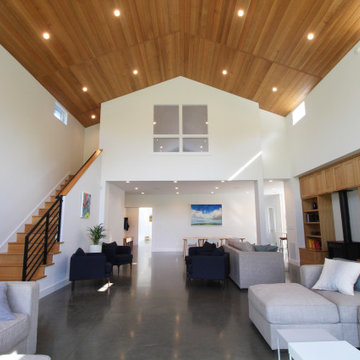
Inspiration for a farmhouse concrete floor, gray floor and exposed beam living room remodel in Indianapolis with white walls and a wood stove
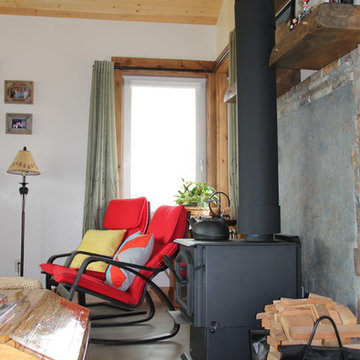
Photo by Brooke Osbourn.
Inspiration for a mid-sized cottage open concept concrete floor living room remodel in Salt Lake City with white walls, a standard fireplace, a stone fireplace and a tv stand
Inspiration for a mid-sized cottage open concept concrete floor living room remodel in Salt Lake City with white walls, a standard fireplace, a stone fireplace and a tv stand
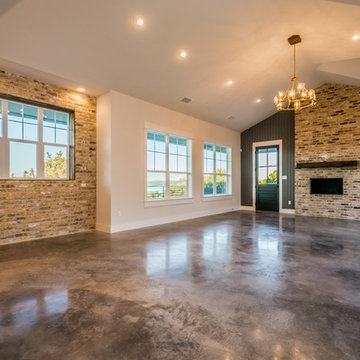
Mark Adams Media
Cottage concrete floor family room photo in Austin with beige walls, a standard fireplace and a brick fireplace
Cottage concrete floor family room photo in Austin with beige walls, a standard fireplace and a brick fireplace
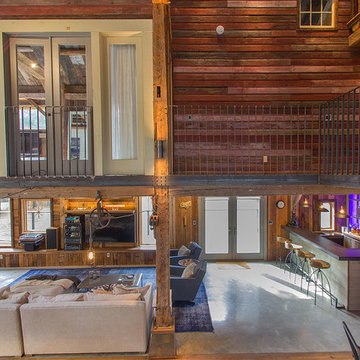
Jordan Wills
Example of a mid-sized cottage open concept concrete floor living room design in New York with brown walls and a wall-mounted tv
Example of a mid-sized cottage open concept concrete floor living room design in New York with brown walls and a wall-mounted tv
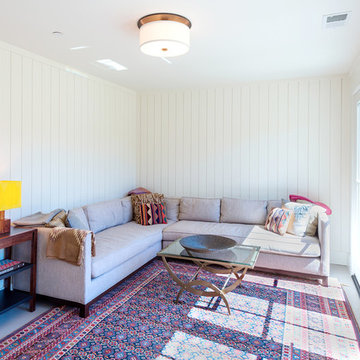
Inspiration for a farmhouse enclosed concrete floor and gray floor family room remodel in San Francisco with no fireplace and a wall-mounted tv
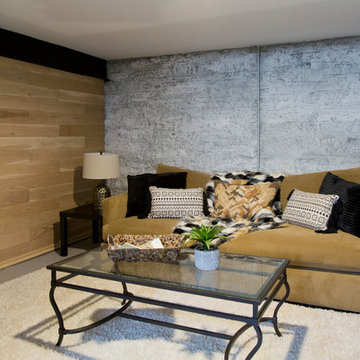
Family room - mid-sized farmhouse open concept concrete floor and gray floor family room idea in St Louis with gray walls
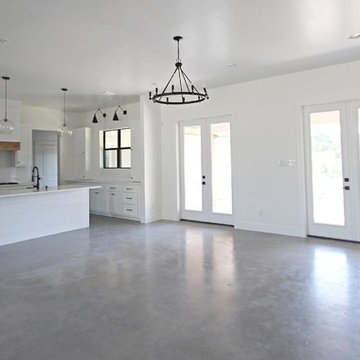
Country concrete floor and gray floor family room photo in Austin with white walls, a standard fireplace and a wood fireplace surround
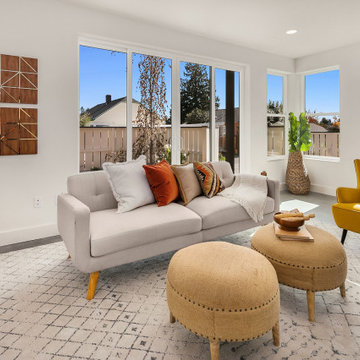
Beautifully designed farmhouse with a blend of recycled and natural materials throughout.
Inspiration for a large country enclosed concrete floor and gray floor family room remodel in Seattle
Inspiration for a large country enclosed concrete floor and gray floor family room remodel in Seattle
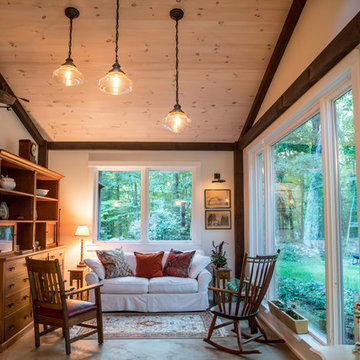
Sitting area in Foyer, flexible space for yoga, meditation, and spillover guests.
Views of woods are expansive
Ytk Photography
Living room - mid-sized country concrete floor and yellow floor living room idea with white walls
Living room - mid-sized country concrete floor and yellow floor living room idea with white walls
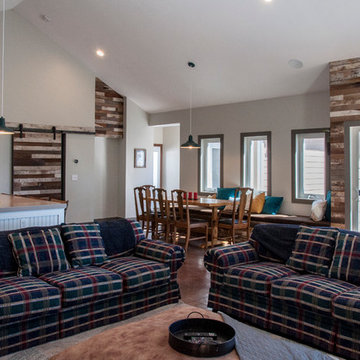
Living room - mid-sized cottage open concept concrete floor living room idea in Salt Lake City with white walls, a standard fireplace, a brick fireplace and a wall-mounted tv
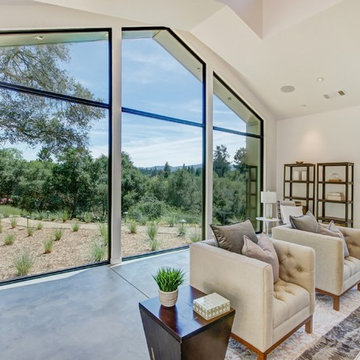
Living room - large country open concept concrete floor and gray floor living room idea in San Francisco with white walls and a media wall
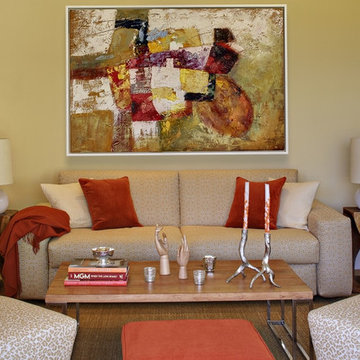
Example of a country concrete floor and gray floor family room design in San Francisco with yellow walls and no tv
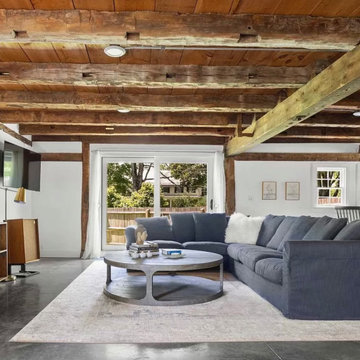
Living room in converted barn staged for sale.
Living room - large cottage loft-style concrete floor, gray floor and exposed beam living room idea in New York with white walls, a wood stove and a wall-mounted tv
Living room - large cottage loft-style concrete floor, gray floor and exposed beam living room idea in New York with white walls, a wood stove and a wall-mounted tv
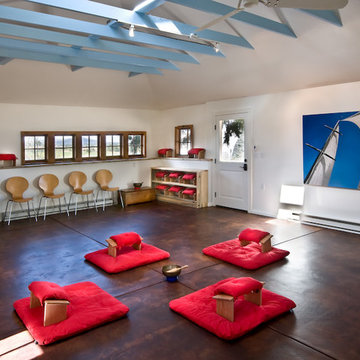
Photography by Daniel O'Connor Photography www.danieloconnorphoto.com
Large cottage open concept concrete floor and multicolored floor family room photo in Denver with white walls
Large cottage open concept concrete floor and multicolored floor family room photo in Denver with white walls
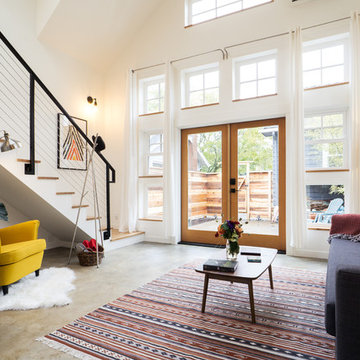
Living room - cottage formal and open concept concrete floor and gray floor living room idea in Portland with white walls and no tv

The lower level of this modern farmhouse features a large game room that connects out to the screen porch, pool terrace and fire pit beyond. One end of the space is a large lounge area for watching TV and the other end has a built-in wet bar and accordion windows that open up to the screen porch. The TV is concealed by barn doors with salvaged barn wood on a shiplap wall.
Photography by Todd Crawford
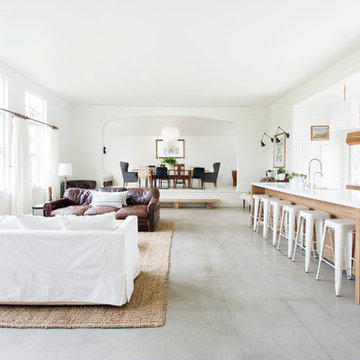
Schoolhouse Design | Living Area
Photo Cred: Ashley Grabham
Large country open concept gray floor and concrete floor living room photo in San Francisco with white walls
Large country open concept gray floor and concrete floor living room photo in San Francisco with white walls
Farmhouse Living Space Ideas
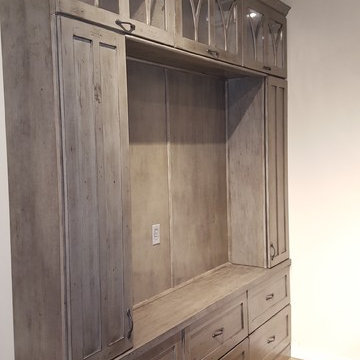
Amber Davis
Family room library - mid-sized farmhouse enclosed concrete floor family room library idea in Other with gray walls, no fireplace and a wall-mounted tv
Family room library - mid-sized farmhouse enclosed concrete floor family room library idea in Other with gray walls, no fireplace and a wall-mounted tv
8






