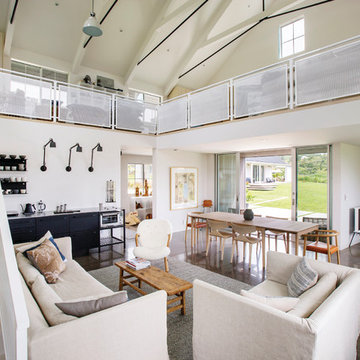Farmhouse Living Space Ideas
Sort by:Popular Today
161 - 180 of 554 photos

The lower level of this modern farmhouse features a large game room that connects out to the screen porch, pool terrace and fire pit beyond. One end of the space is a large lounge area for watching TV and the other end has a built-in wet bar and accordion windows that open up to the screen porch. The TV is concealed by barn doors with salvaged barn wood on a shiplap wall.
Photography by Todd Crawford
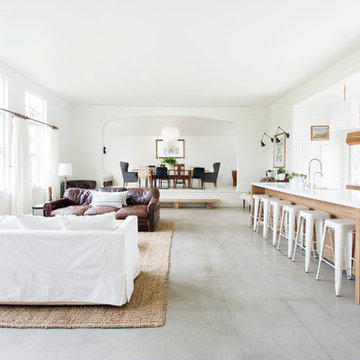
Schoolhouse Design | Living Area
Photo Cred: Ashley Grabham
Large country open concept gray floor and concrete floor living room photo in San Francisco with white walls
Large country open concept gray floor and concrete floor living room photo in San Francisco with white walls
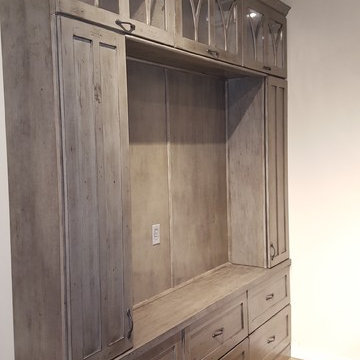
Amber Davis
Family room library - mid-sized farmhouse enclosed concrete floor family room library idea in Other with gray walls, no fireplace and a wall-mounted tv
Family room library - mid-sized farmhouse enclosed concrete floor family room library idea in Other with gray walls, no fireplace and a wall-mounted tv
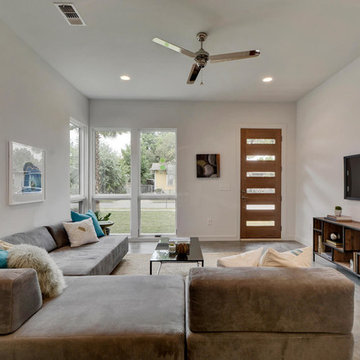
Twist Tours
Inspiration for a mid-sized farmhouse formal and open concept concrete floor and gray floor living room remodel in Austin with white walls and a wall-mounted tv
Inspiration for a mid-sized farmhouse formal and open concept concrete floor and gray floor living room remodel in Austin with white walls and a wall-mounted tv
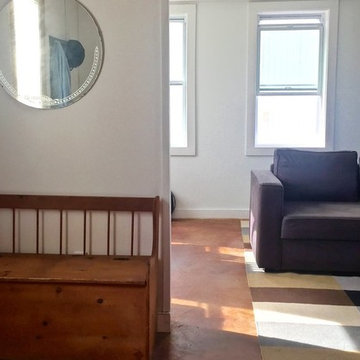
Jessica Fleming
Mid-sized farmhouse open concept concrete floor and brown floor living room photo in Boston with white walls, a standard fireplace and a brick fireplace
Mid-sized farmhouse open concept concrete floor and brown floor living room photo in Boston with white walls, a standard fireplace and a brick fireplace
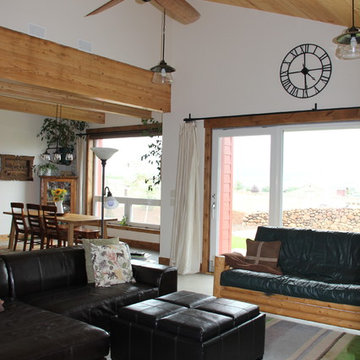
Photo by Brooke Osbourn.
Example of a mid-sized country open concept concrete floor living room design in Salt Lake City with white walls, a standard fireplace, a stone fireplace and a tv stand
Example of a mid-sized country open concept concrete floor living room design in Salt Lake City with white walls, a standard fireplace, a stone fireplace and a tv stand
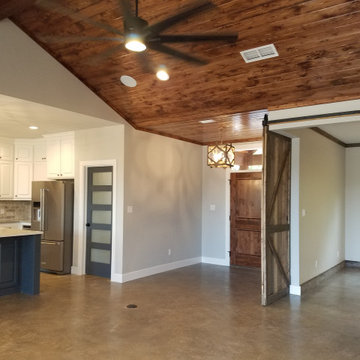
Family room - cottage open concept concrete floor, gray floor, vaulted ceiling and shiplap wall family room idea in Dallas with gray walls, a standard fireplace and a brick fireplace
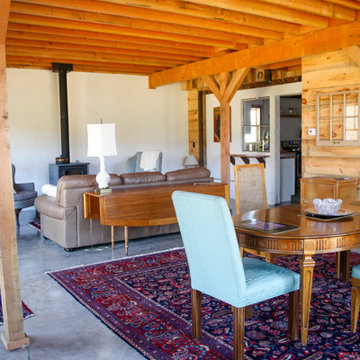
Mid-sized farmhouse open concept concrete floor and gray floor family room photo in Other with white walls and a hanging fireplace
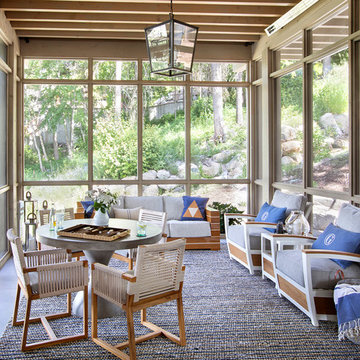
Example of a farmhouse concrete floor and gray floor sunroom design in Other with a standard ceiling
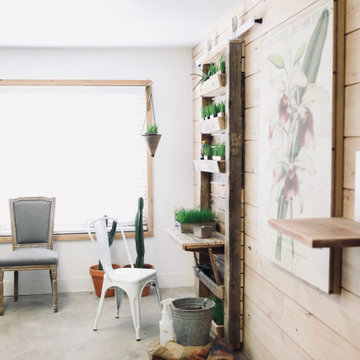
This is a beautiful door designed by one of our talented customers! How perfect is a door that can hold your plants and be used like a barn door! This is the perfect decor idea as well as space saver! We love how this project turned out!
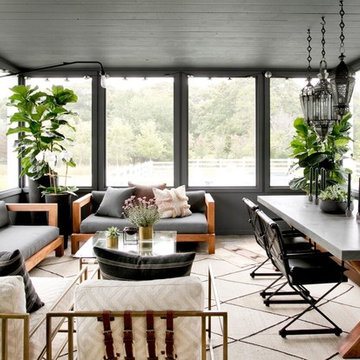
Rikki Snyder
Example of a large farmhouse concrete floor and gray floor sunroom design in New York with a standard ceiling
Example of a large farmhouse concrete floor and gray floor sunroom design in New York with a standard ceiling
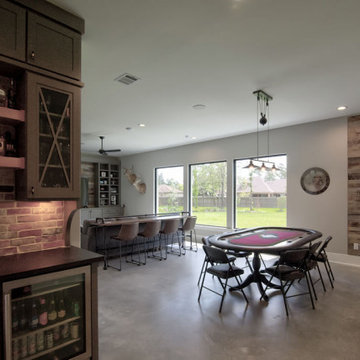
Inspiration for a large cottage open concept concrete floor and gray floor home theater remodel in Houston with beige walls and a media wall
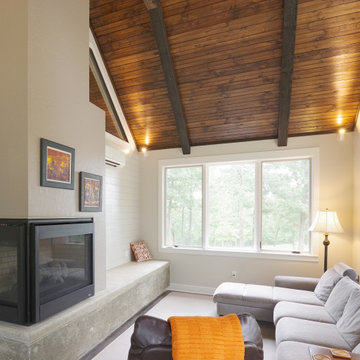
Sun room/ sleeping porch with corner fireplace
Mid-sized cottage concrete floor sunroom photo in Nashville with a corner fireplace and a plaster fireplace
Mid-sized cottage concrete floor sunroom photo in Nashville with a corner fireplace and a plaster fireplace
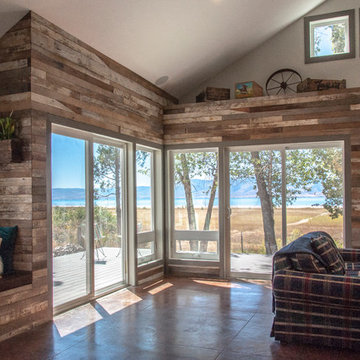
Living room - mid-sized farmhouse open concept concrete floor living room idea in Salt Lake City with white walls, a standard fireplace, a brick fireplace and a wall-mounted tv
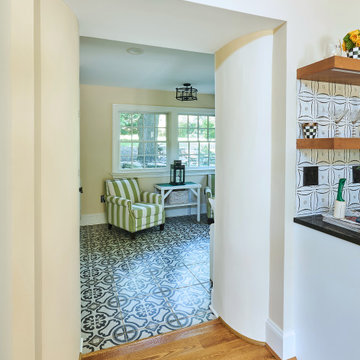
We built this bright sitting room directly off the kitchen. The stone accent wall is actually what used to be the outside of the home! The floor is a striking black and white patterned cement tile. The French doors lead out to the patio.
After tearing down this home's existing addition, we set out to create a new addition with a modern farmhouse feel that still blended seamlessly with the original house. The addition includes a kitchen great room, laundry room and sitting room. Outside, we perfectly aligned the cupola on top of the roof, with the upper story windows and those with the lower windows, giving the addition a clean and crisp look. Using granite from Chester County, mica schist stone and hardy plank siding on the exterior walls helped the addition to blend in seamlessly with the original house. Inside, we customized each new space by paying close attention to the little details. Reclaimed wood for the mantle and shelving, sleek and subtle lighting under the reclaimed shelves, unique wall and floor tile, recessed outlets in the island, walnut trim on the hood, paneled appliances, and repeating materials in a symmetrical way work together to give the interior a sophisticated yet comfortable feel.
Rudloff Custom Builders has won Best of Houzz for Customer Service in 2014, 2015 2016, 2017 and 2019. We also were voted Best of Design in 2016, 2017, 2018, 2019 which only 2% of professionals receive. Rudloff Custom Builders has been featured on Houzz in their Kitchen of the Week, What to Know About Using Reclaimed Wood in the Kitchen as well as included in their Bathroom WorkBook article. We are a full service, certified remodeling company that covers all of the Philadelphia suburban area. This business, like most others, developed from a friendship of young entrepreneurs who wanted to make a difference in their clients’ lives, one household at a time. This relationship between partners is much more than a friendship. Edward and Stephen Rudloff are brothers who have renovated and built custom homes together paying close attention to detail. They are carpenters by trade and understand concept and execution. Rudloff Custom Builders will provide services for you with the highest level of professionalism, quality, detail, punctuality and craftsmanship, every step of the way along our journey together.
Specializing in residential construction allows us to connect with our clients early in the design phase to ensure that every detail is captured as you imagined. One stop shopping is essentially what you will receive with Rudloff Custom Builders from design of your project to the construction of your dreams, executed by on-site project managers and skilled craftsmen. Our concept: envision our client’s ideas and make them a reality. Our mission: CREATING LIFETIME RELATIONSHIPS BUILT ON TRUST AND INTEGRITY.
Photo Credit: Linda McManus Images

Modern farmohouse interior with T&G cedar cladding; exposed steel; custom motorized slider; cement floor; vaulted ceiling and an open floor plan creates a unified look
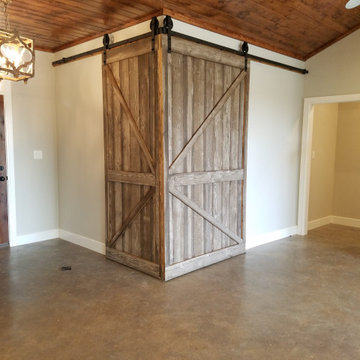
Family room - country concrete floor, gray floor and vaulted ceiling family room idea in Dallas with gray walls
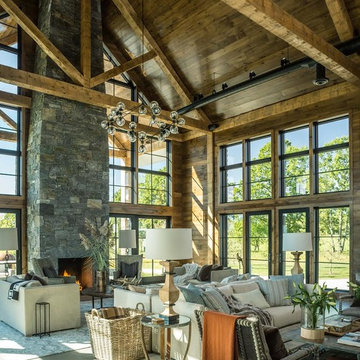
Huge country open concept concrete floor family room photo in Burlington with brown walls, a standard fireplace, a stone fireplace and no tv
Farmhouse Living Space Ideas
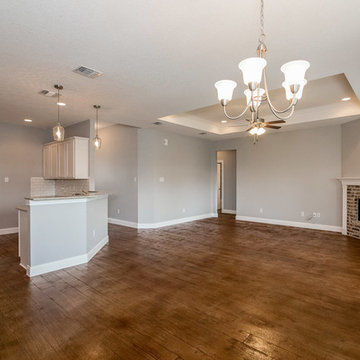
Family room - cottage open concept concrete floor family room idea in Austin with gray walls, a corner fireplace and a brick fireplace
9






