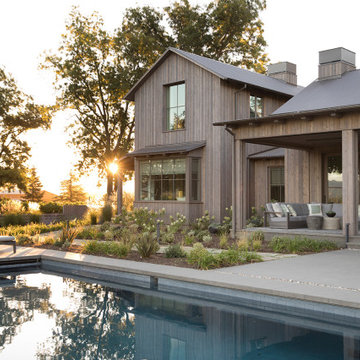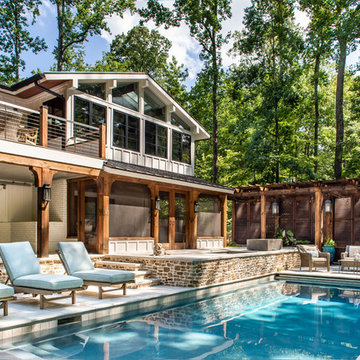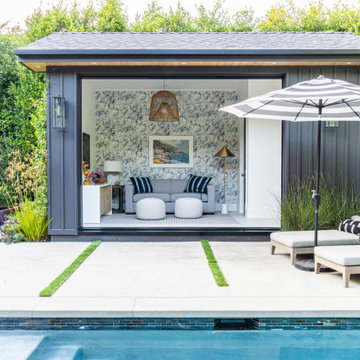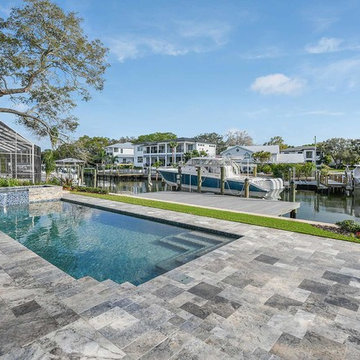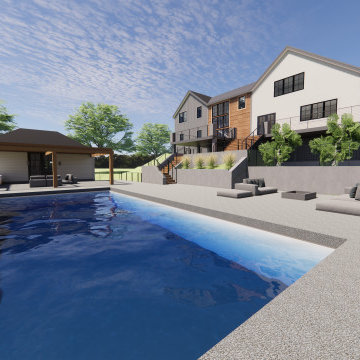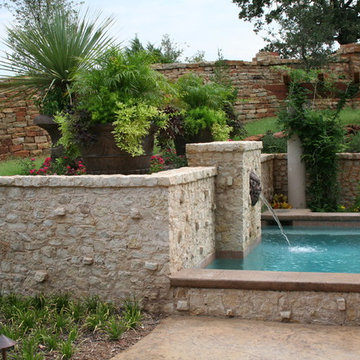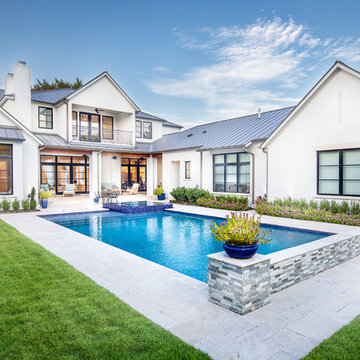Farmhouse Pool Ideas
Refine by:
Budget
Sort by:Popular Today
321 - 340 of 7,348 photos
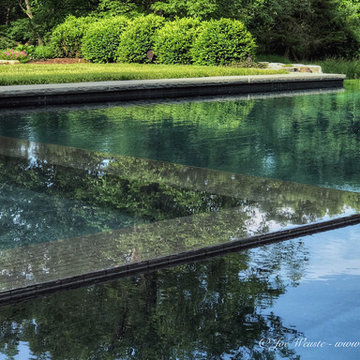
An infinity edge spa and swimming pool, masonry and landscaping project.
Pool - cottage backyard stone and rectangular infinity pool idea in New York
Pool - cottage backyard stone and rectangular infinity pool idea in New York

This project feaures a 18’0” x 35’0”, 4’0” to 5’0” deep swimming pool and a 7’0” x 9’0” hot tub. Both the pool and hot tub feature color-changing LED lights. The pool also features a set of full-end steps. Both the pool and hot tub coping are Valders Wisconsin Limestone. Both the pool and the hot tub are outfitted with automatic pool safety covers with custom stone lid systems. The pool and hot tub finish is Wet Edge Primera Stone Midnight Breeze.. The pool deck is mortar set Valders Wisconsin Limestone, and the pool deck retaining wall is a stone veneer with Valders Wisconsin coping. The masonry planters are also veneered in stone with Valders Wisconsin Limestone caps. Photos by e3 Photography.This project feaures a 18’0” x 35’0”, 4’0” to 5’0” deep swimming pool and a 7’0” x 9’0” hot tub. Both the pool and hot tub feature color-changing LED lights. The pool also features a set of full-end steps. Both the pool and hot tub coping are Valders Wisconsin Limestone. Both the pool and the hot tub are outfitted with automatic pool safety covers with custom stone lid systems. The pool and hot tub finish is Wet Edge Primera Stone. The pool deck is mortar set Valders Wisconsin Limestone, and the pool deck retaining wall is a stone veneer with Valders Wisconsin coping. The masonry planters are also veneered in stone with Valders Wisconsin Limestone caps. Photos by e3 Photography.
Find the right local pro for your project
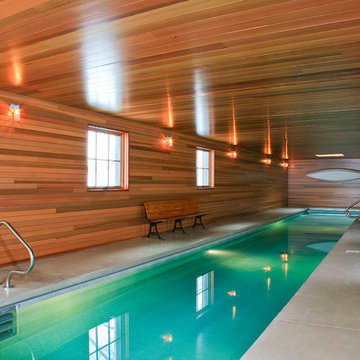
As part of the Walnut Farm project, Northworks was commissioned to convert an existing 19th century barn into a fully-conditioned home. Working closely with the local contractor and a barn restoration consultant, Northworks conducted a thorough investigation of the existing structure. The resulting design is intended to preserve the character of the original barn while taking advantage of its spacious interior volumes and natural materials.
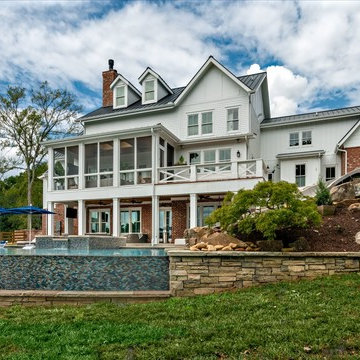
Example of a huge country backyard concrete paver and custom-shaped infinity water slide design in Nashville
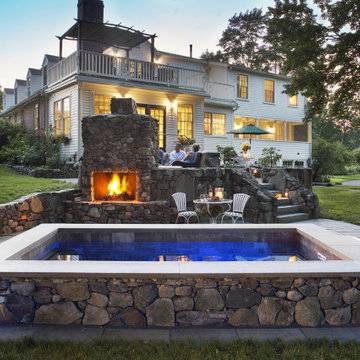
Pool project completed- beautiful stonework by local subs!
Photo credit: Tim Murphy, Foto Imagery
Hot tub - small farmhouse backyard stone and rectangular natural hot tub idea in Boston
Hot tub - small farmhouse backyard stone and rectangular natural hot tub idea in Boston
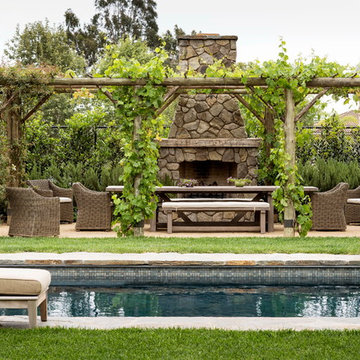
Ward Jewell, AIA was asked to design a comfortable one-story stone and wood pool house that was "barn-like" in keeping with the owner’s gentleman farmer concept. Thus, Mr. Jewell was inspired to create an elegant New England Stone Farm House designed to provide an exceptional environment for them to live, entertain, cook and swim in the large reflection lap pool.
Mr. Jewell envisioned a dramatic vaulted great room with hand selected 200 year old reclaimed wood beams and 10 foot tall pocketing French doors that would connect the house to a pool, deck areas, loggia and lush garden spaces, thus bringing the outdoors in. A large cupola “lantern clerestory” in the main vaulted ceiling casts a natural warm light over the graceful room below. The rustic walk-in stone fireplace provides a central focal point for the inviting living room lounge. Important to the functionality of the pool house are a chef’s working farm kitchen with open cabinetry, free-standing stove and a soapstone topped central island with bar height seating. Grey washed barn doors glide open to reveal a vaulted and beamed quilting room with full bath and a vaulted and beamed library/guest room with full bath that bookend the main space.
The private garden expanded and evolved over time. After purchasing two adjacent lots, the owners decided to redesign the garden and unify it by eliminating the tennis court, relocating the pool and building an inspired "barn". The concept behind the garden’s new design came from Thomas Jefferson’s home at Monticello with its wandering paths, orchards, and experimental vegetable garden. As a result this small organic farm, was born. Today the farm produces more than fifty varieties of vegetables, herbs, and edible flowers; many of which are rare and hard to find locally. The farm also grows a wide variety of fruits including plums, pluots, nectarines, apricots, apples, figs, peaches, guavas, avocados (Haas, Fuerte and Reed), olives, pomegranates, persimmons, strawberries, blueberries, blackberries, and ten different types of citrus. The remaining areas consist of drought-tolerant sweeps of rosemary, lavender, rockrose, and sage all of which attract butterflies and dueling hummingbirds.
Photo Credit: Laura Hull Photography. Interior Design: Jeffrey Hitchcock. Landscape Design: Laurie Lewis Design. General Contractor: Martin Perry Premier General Contractors
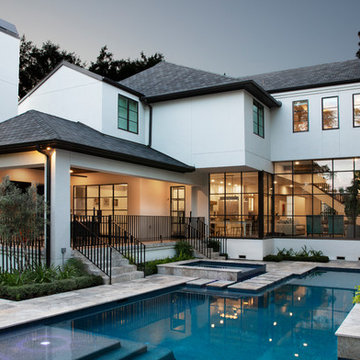
Connie Anderson
Inspiration for a cottage backyard custom-shaped pool house remodel in Houston
Inspiration for a cottage backyard custom-shaped pool house remodel in Houston
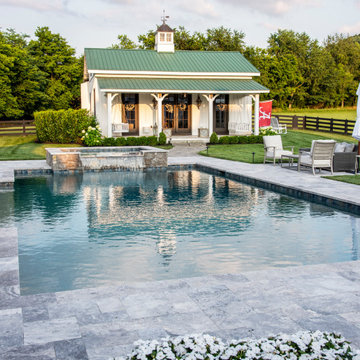
Example of a large cottage backyard stone and custom-shaped pool design in Nashville
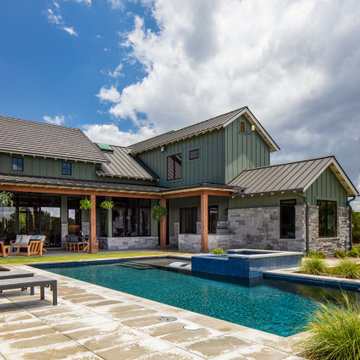
Example of a country backyard concrete paver and rectangular hot tub design in Austin
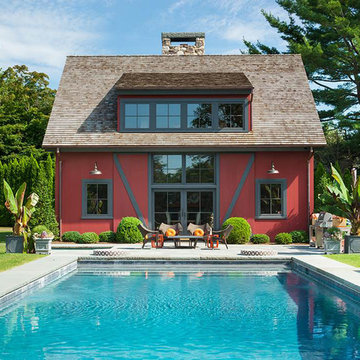
Pool house - farmhouse backyard concrete and rectangular pool house idea in New York
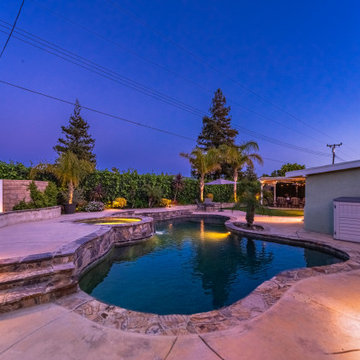
Sprawling Cali Ranch has it all! Get ready to enjoy the outdoors just as much as the indoors. Enter on a charming walkway w/ lush lanscape, crowned by white birch trees, lighting, and defining balusters. Soak in the tranquility n’ privacy of your own sparkling pool and spa trimmed w/ natural stone, baja shelf, pebble tech, and remote equipment access. Relax near the pool for outdoor dining w/separate covered seating. Landscaping lighting creates a magical nights. Prepare meals and spend quality family & friend time in your kitchen. White shaker style cabinetry w/ glass lighted displays, statement granite counters, large island w/ breakfast bar! SS faucet and sink, high end built-in dishwasher, double oven, builtin microwave, and 6- burner cook top with hood. Cozy up by the brick stone fireplace to experience Simi’s motto: ''Relax and Slow Down''. XL den in the back w/custom ceiling lighting perfect for a home theater. Flowing floorplan with 4 bdrs! M.bdrm with private bth. Organic hall bth w/slate flooring and wood vanity. Newer dual pane windows, and so much more. Enjoy a simpler, pace of life and begin your new chapter in this one of a kind home at 1830 Pope Ave! Outdoor dining, parks, hiking trails, parks, shops, schools and more!
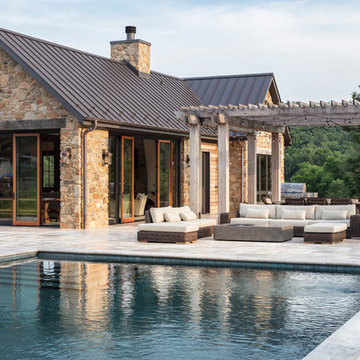
Photo by Bill Mauzy
Example of a large farmhouse backyard rectangular and stone lap pool design in DC Metro
Example of a large farmhouse backyard rectangular and stone lap pool design in DC Metro
Farmhouse Pool Ideas
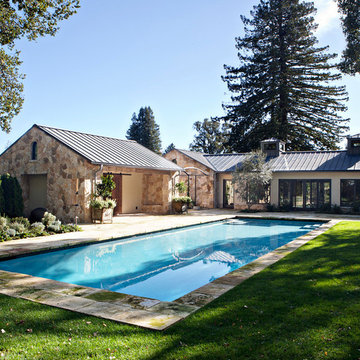
Example of a large cottage backyard stone and rectangular lap pool house design in San Francisco
17






