Farmhouse Single-Wall Kitchen Ideas
Refine by:
Budget
Sort by:Popular Today
101 - 120 of 4,138 photos
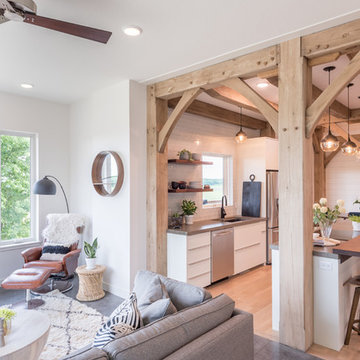
Example of a mid-sized cottage single-wall medium tone wood floor and brown floor open concept kitchen design in Minneapolis with an undermount sink, flat-panel cabinets, white cabinets, concrete countertops, white backsplash, subway tile backsplash, stainless steel appliances, an island and gray countertops
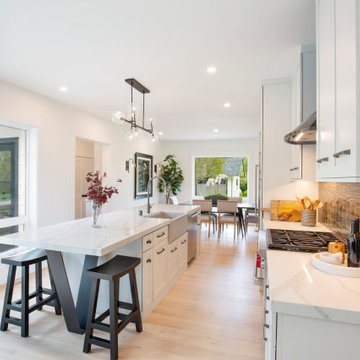
SubZeroRefrigerator
Wolf Gas Range
Cove Dishwasher
Waterstone/Pentair Filtration for Kitchen Faucet
Painted Wood Cabinetry
OneQuartz Solid Counters with Waterfall Edge
Stacked Glass Tile Backsplash
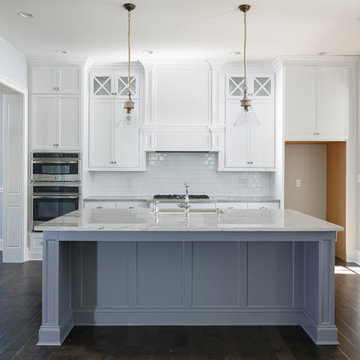
Inspiration for a mid-sized country single-wall dark wood floor eat-in kitchen remodel in Louisville with an undermount sink, recessed-panel cabinets, white cabinets, marble countertops, white backsplash, subway tile backsplash, stainless steel appliances and an island
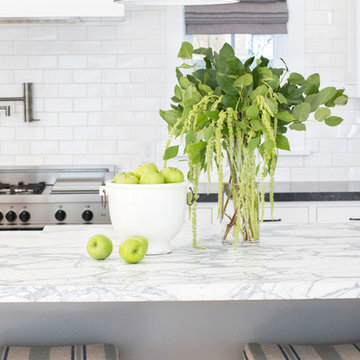
California casual vibes in this Newport Beach farmhouse!
Interior Design + Furnishings by Blackband Design
Home Build + Design by Graystone Custom Builders
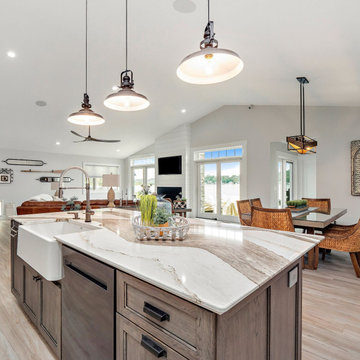
The bold movement and versatile tones of Skara Brae, pairs with wood, white, and matte black in this lake house kitchen. Cambria Black Matte perimeter countertops and fireplace surround create a cohesive look in the open space. Home by: West Central Home

Mid-sized cottage single-wall light wood floor, beige floor and wood ceiling open concept kitchen photo in New York with a single-bowl sink, shaker cabinets, light wood cabinets, quartzite countertops, black backsplash, ceramic backsplash, stainless steel appliances, an island and white countertops
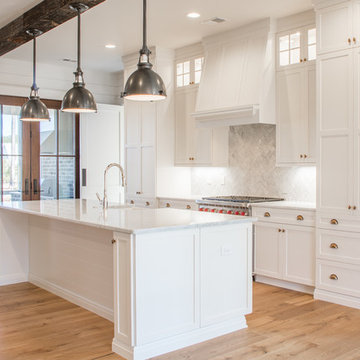
Dream Finders Homes
Example of a mid-sized farmhouse single-wall medium tone wood floor and brown floor eat-in kitchen design in Atlanta with a farmhouse sink, shaker cabinets, white cabinets, marble countertops, white backsplash, marble backsplash, stainless steel appliances and an island
Example of a mid-sized farmhouse single-wall medium tone wood floor and brown floor eat-in kitchen design in Atlanta with a farmhouse sink, shaker cabinets, white cabinets, marble countertops, white backsplash, marble backsplash, stainless steel appliances and an island
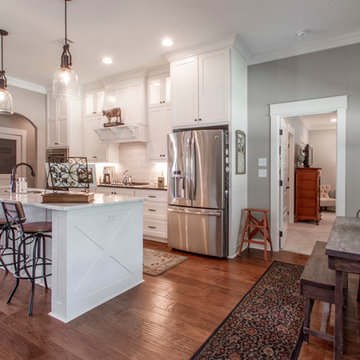
Example of a mid-sized country single-wall medium tone wood floor and brown floor open concept kitchen design in Little Rock with a double-bowl sink, shaker cabinets, white cabinets, quartz countertops, white backsplash, ceramic backsplash, stainless steel appliances, an island and white countertops
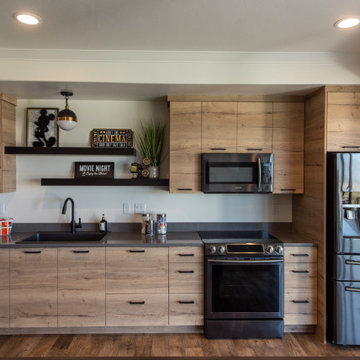
Builder - Innovate Construction (Brady Roundy
Photography - Jared Medley
Inspiration for a large farmhouse single-wall kitchen remodel in Salt Lake City
Inspiration for a large farmhouse single-wall kitchen remodel in Salt Lake City
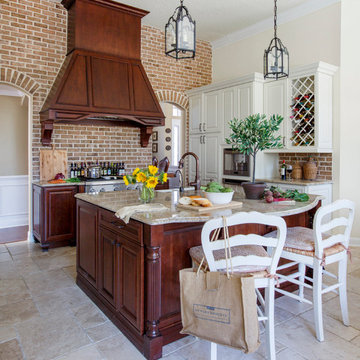
Inspiration for a large farmhouse single-wall limestone floor eat-in kitchen remodel in Jacksonville with raised-panel cabinets, dark wood cabinets, granite countertops, red backsplash, brick backsplash, an island, a farmhouse sink and stainless steel appliances
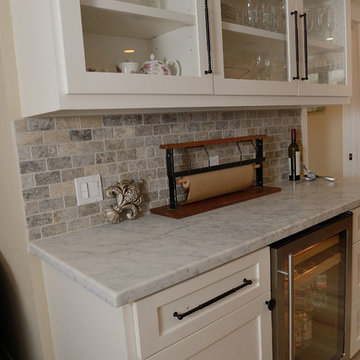
Mid-sized farmhouse single-wall light wood floor eat-in kitchen photo in Houston with shaker cabinets, white cabinets, marble countertops, gray backsplash, stone tile backsplash, stainless steel appliances and no island
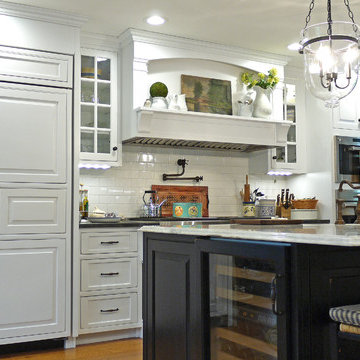
Example of a large cottage single-wall medium tone wood floor eat-in kitchen design in Boston with a farmhouse sink, white cabinets, quartzite countertops, white backsplash, ceramic backsplash, paneled appliances, an island and raised-panel cabinets

Builder: Boone Construction
Photographer: M-Buck Studio
This lakefront farmhouse skillfully fits four bedrooms and three and a half bathrooms in this carefully planned open plan. The symmetrical front façade sets the tone by contrasting the earthy textures of shake and stone with a collection of crisp white trim that run throughout the home. Wrapping around the rear of this cottage is an expansive covered porch designed for entertaining and enjoying shaded Summer breezes. A pair of sliding doors allow the interior entertaining spaces to open up on the covered porch for a seamless indoor to outdoor transition.
The openness of this compact plan still manages to provide plenty of storage in the form of a separate butlers pantry off from the kitchen, and a lakeside mudroom. The living room is centrally located and connects the master quite to the home’s common spaces. The master suite is given spectacular vistas on three sides with direct access to the rear patio and features two separate closets and a private spa style bath to create a luxurious master suite. Upstairs, you will find three additional bedrooms, one of which a private bath. The other two bedrooms share a bath that thoughtfully provides privacy between the shower and vanity.
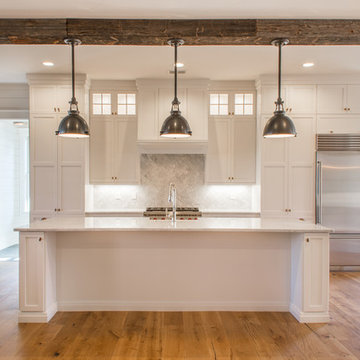
Dream Finders Homes
Mid-sized cottage single-wall medium tone wood floor and brown floor eat-in kitchen photo in Atlanta with a farmhouse sink, shaker cabinets, white cabinets, marble countertops, white backsplash, marble backsplash, stainless steel appliances and an island
Mid-sized cottage single-wall medium tone wood floor and brown floor eat-in kitchen photo in Atlanta with a farmhouse sink, shaker cabinets, white cabinets, marble countertops, white backsplash, marble backsplash, stainless steel appliances and an island
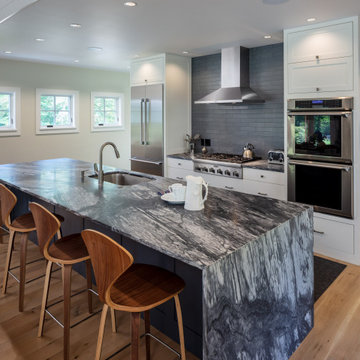
Kitchen, Pantry, Great Room /
Photographer: Robert Brewster Photography /
Architect: Matthew McGeorge, McGeorge Architecture Interiors
Open concept kitchen - large farmhouse single-wall light wood floor and brown floor open concept kitchen idea in Providence with an undermount sink, recessed-panel cabinets, white cabinets, soapstone countertops, gray backsplash, stone tile backsplash, stainless steel appliances, an island and multicolored countertops
Open concept kitchen - large farmhouse single-wall light wood floor and brown floor open concept kitchen idea in Providence with an undermount sink, recessed-panel cabinets, white cabinets, soapstone countertops, gray backsplash, stone tile backsplash, stainless steel appliances, an island and multicolored countertops

Ryan Price Studio
Example of a mid-sized cottage single-wall laminate floor and brown floor open concept kitchen design in Austin with a farmhouse sink, flat-panel cabinets, white cabinets, black backsplash, cement tile backsplash, stainless steel appliances, an island and white countertops
Example of a mid-sized cottage single-wall laminate floor and brown floor open concept kitchen design in Austin with a farmhouse sink, flat-panel cabinets, white cabinets, black backsplash, cement tile backsplash, stainless steel appliances, an island and white countertops
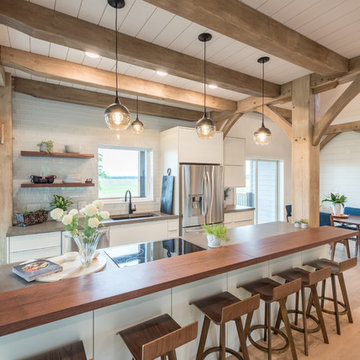
Inspiration for a mid-sized farmhouse single-wall medium tone wood floor and brown floor open concept kitchen remodel in Minneapolis with an undermount sink, flat-panel cabinets, white cabinets, concrete countertops, white backsplash, subway tile backsplash, stainless steel appliances, an island and gray countertops
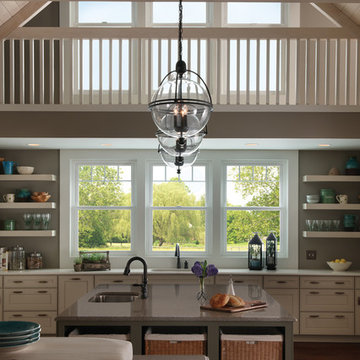
Mid-sized farmhouse single-wall dark wood floor and brown floor eat-in kitchen photo in Other with an undermount sink, recessed-panel cabinets, white cabinets, quartz countertops and an island
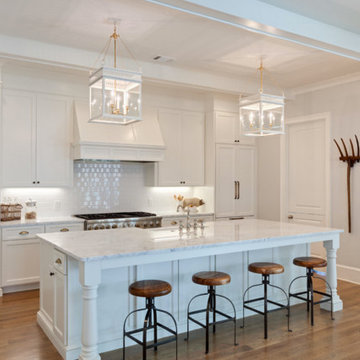
Open concept Shaker kitchen with White marble top on white 3x6 subway tiles.
Example of a large country single-wall medium tone wood floor eat-in kitchen design in Los Angeles with shaker cabinets, white cabinets, marble countertops, white backsplash, subway tile backsplash, stainless steel appliances, an island and a farmhouse sink
Example of a large country single-wall medium tone wood floor eat-in kitchen design in Los Angeles with shaker cabinets, white cabinets, marble countertops, white backsplash, subway tile backsplash, stainless steel appliances, an island and a farmhouse sink
Farmhouse Single-Wall Kitchen Ideas
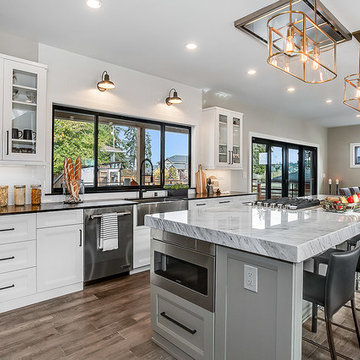
Open concept kitchen. Large marble island with custom color cabinets contrasting from perimeter. Recessed Zypher hood. Microwave in island. Large Pella slider doors. Jenn-Air appliances.
6





