Farmhouse Single-Wall Kitchen Ideas
Refine by:
Budget
Sort by:Popular Today
141 - 160 of 4,138 photos
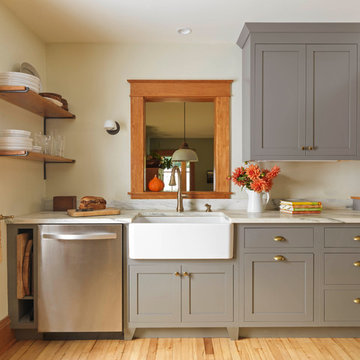
Susan Teare Photography
Mid-sized farmhouse single-wall light wood floor enclosed kitchen photo in Burlington with a farmhouse sink, gray cabinets, marble countertops, stainless steel appliances, no island, shaker cabinets and stone slab backsplash
Mid-sized farmhouse single-wall light wood floor enclosed kitchen photo in Burlington with a farmhouse sink, gray cabinets, marble countertops, stainless steel appliances, no island, shaker cabinets and stone slab backsplash
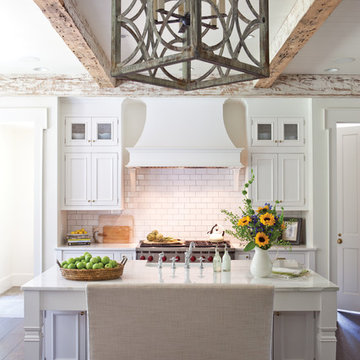
Eat-in kitchen - mid-sized cottage single-wall dark wood floor and brown floor eat-in kitchen idea in DC Metro with a farmhouse sink, beaded inset cabinets, white cabinets, marble countertops, white backsplash, subway tile backsplash, an island and white countertops
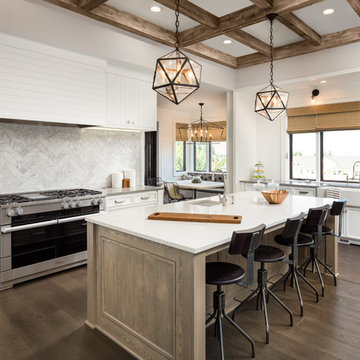
Large country single-wall dark wood floor and brown floor enclosed kitchen photo in Atlanta with a farmhouse sink, recessed-panel cabinets, white cabinets, solid surface countertops, gray backsplash, marble backsplash, stainless steel appliances, an island and white countertops
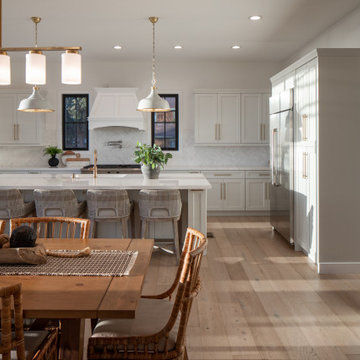
Mid-sized farmhouse single-wall light wood floor and brown floor eat-in kitchen photo in San Diego with an undermount sink, recessed-panel cabinets, white cabinets, marble countertops, white backsplash, marble backsplash, stainless steel appliances, an island and white countertops
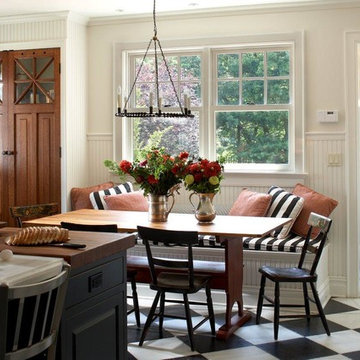
Eat-in kitchen - mid-sized cottage single-wall ceramic tile and multicolored floor eat-in kitchen idea in Newark with an undermount sink, raised-panel cabinets, white cabinets, granite countertops, white backsplash, wood backsplash, stainless steel appliances and an island

Large country single-wall vinyl floor and brown floor eat-in kitchen photo in Jacksonville with a farmhouse sink, recessed-panel cabinets, white cabinets, quartz countertops, black backsplash, mosaic tile backsplash, stainless steel appliances, an island and white countertops
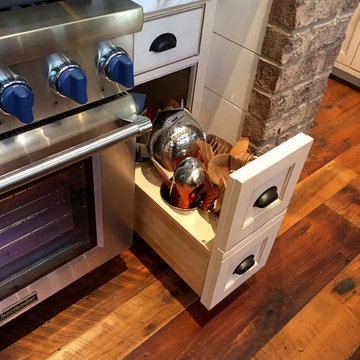
Dewan Cabinetry
Eat-in kitchen - mid-sized cottage single-wall medium tone wood floor eat-in kitchen idea in Atlanta with shaker cabinets, dark wood cabinets and stainless steel appliances
Eat-in kitchen - mid-sized cottage single-wall medium tone wood floor eat-in kitchen idea in Atlanta with shaker cabinets, dark wood cabinets and stainless steel appliances
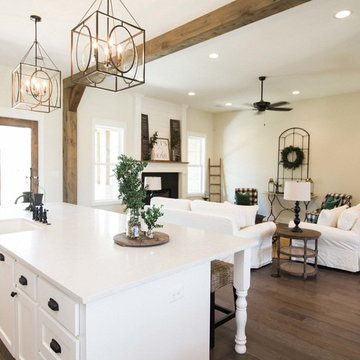
Ryan Price Studio
Example of a mid-sized farmhouse single-wall laminate floor and brown floor open concept kitchen design in Austin with a farmhouse sink, flat-panel cabinets, white cabinets, black backsplash, cement tile backsplash, stainless steel appliances, an island and white countertops
Example of a mid-sized farmhouse single-wall laminate floor and brown floor open concept kitchen design in Austin with a farmhouse sink, flat-panel cabinets, white cabinets, black backsplash, cement tile backsplash, stainless steel appliances, an island and white countertops
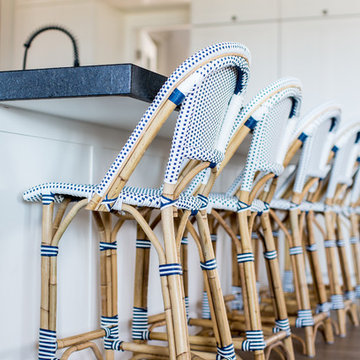
Example of a large cottage single-wall medium tone wood floor open concept kitchen design in Salt Lake City with a farmhouse sink, shaker cabinets, white cabinets, soapstone countertops, white backsplash, subway tile backsplash, stainless steel appliances and an island
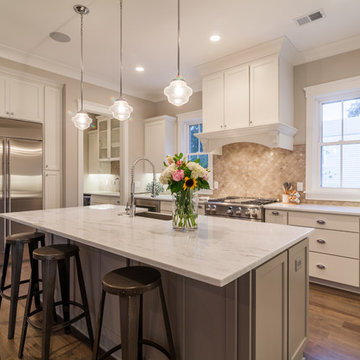
Bright kitchen with Ice Drop marble countertops from AGM Imports.
Example of a mid-sized farmhouse single-wall medium tone wood floor eat-in kitchen design in Atlanta with a farmhouse sink, shaker cabinets, white cabinets, marble countertops, beige backsplash, stone tile backsplash, stainless steel appliances and an island
Example of a mid-sized farmhouse single-wall medium tone wood floor eat-in kitchen design in Atlanta with a farmhouse sink, shaker cabinets, white cabinets, marble countertops, beige backsplash, stone tile backsplash, stainless steel appliances and an island
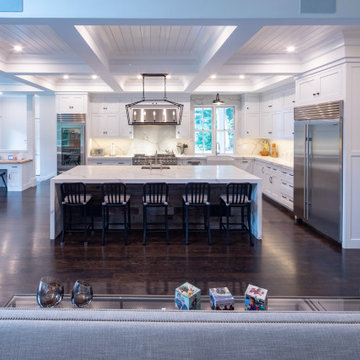
Kitchen
Eat-in kitchen - large cottage single-wall dark wood floor eat-in kitchen idea in Boston with a farmhouse sink, recessed-panel cabinets, white cabinets, quartz countertops, white backsplash, stone slab backsplash, stainless steel appliances, an island and white countertops
Eat-in kitchen - large cottage single-wall dark wood floor eat-in kitchen idea in Boston with a farmhouse sink, recessed-panel cabinets, white cabinets, quartz countertops, white backsplash, stone slab backsplash, stainless steel appliances, an island and white countertops
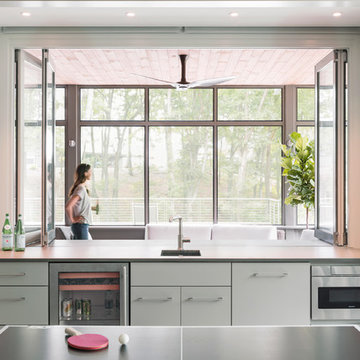
The lower level features a large game room that connects out to the screen porch, pool terrace and fire pit beyond. One end of the space is a large lounge area for watching TV and the other end has a built-in wet bar and accordion windows that open up to the screen porch.
Photography by Todd Crawford.
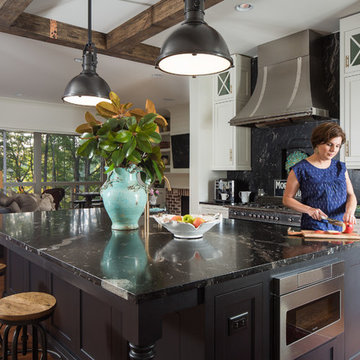
Southern Living House Plan with lots of outdoor living space. Expertly built by t-Olive Properties (www.toliveproperties.com). Photo Credit: David Cannon Photography (www.davidcannonphotography.com)
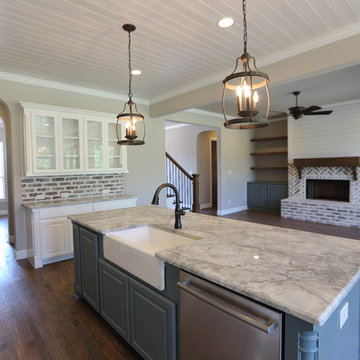
Eat-in kitchen - mid-sized cottage single-wall dark wood floor and brown floor eat-in kitchen idea in Dallas with an island, a farmhouse sink, raised-panel cabinets, gray cabinets, marble countertops, gray backsplash, brick backsplash and stainless steel appliances
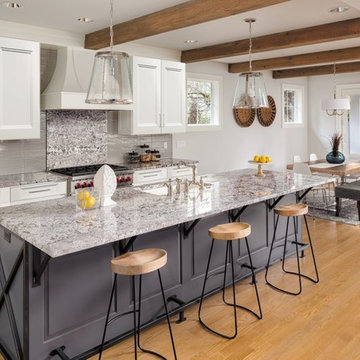
Nordic White Cabinets by ARC Cabinetry
Example of a mid-sized farmhouse single-wall light wood floor and brown floor eat-in kitchen design in Houston with an undermount sink, recessed-panel cabinets, white cabinets, granite countertops, gray backsplash, porcelain backsplash, an island and gray countertops
Example of a mid-sized farmhouse single-wall light wood floor and brown floor eat-in kitchen design in Houston with an undermount sink, recessed-panel cabinets, white cabinets, granite countertops, gray backsplash, porcelain backsplash, an island and gray countertops
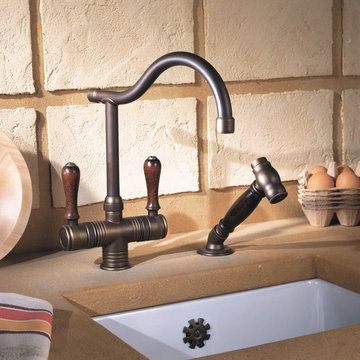
Perfect for a farmhouse or rustic-style kitchen, the Herbeau Valence single hole mixer with handspray is shown in Weathered Copper and Brass. Available in 16 metal finishes, choice of Wooden or ceramic handles. NSF/ANSI 61 &372/ASME A112.18.1/CSA B125.1/ CEC AB1953 CERTIFIED.
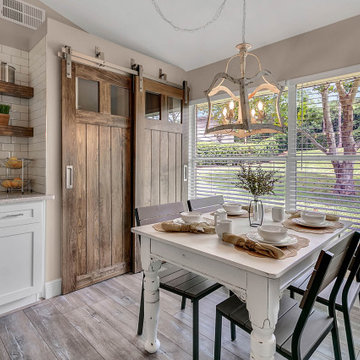
Molly's Marketplace designed this kitchen with a modern farmhouse flair in mind. Our Artisans crafted these beautiful and functional Pantry Barn Doors with brushed metal sliding Barn Door hardware. Our Artisans also handcrafted the floating shelves and finished them off in the same walnut stain color.
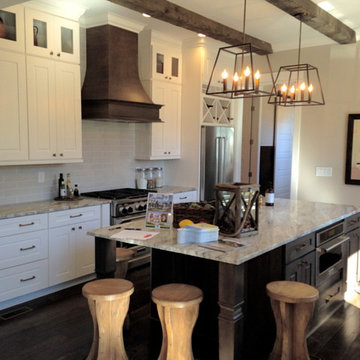
Cabinets: Wellborn Cabinets, Premier Series, Cortland Door Style (Glacier)
Inspiration for a large country single-wall dark wood floor and brown floor eat-in kitchen remodel in Atlanta with a farmhouse sink, white cabinets, subway tile backsplash, stainless steel appliances, an island, gray backsplash, raised-panel cabinets and granite countertops
Inspiration for a large country single-wall dark wood floor and brown floor eat-in kitchen remodel in Atlanta with a farmhouse sink, white cabinets, subway tile backsplash, stainless steel appliances, an island, gray backsplash, raised-panel cabinets and granite countertops
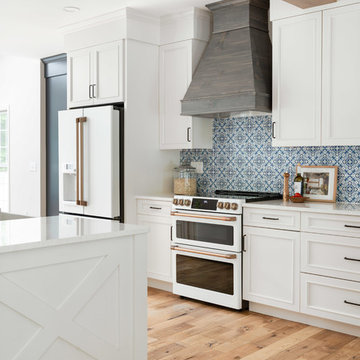
Photography: Tamara Flanagan Photography
Example of a large cottage single-wall medium tone wood floor and brown floor open concept kitchen design in Providence with a farmhouse sink, raised-panel cabinets, white cabinets, quartz countertops, blue backsplash, porcelain backsplash, white appliances, an island and white countertops
Example of a large cottage single-wall medium tone wood floor and brown floor open concept kitchen design in Providence with a farmhouse sink, raised-panel cabinets, white cabinets, quartz countertops, blue backsplash, porcelain backsplash, white appliances, an island and white countertops
Farmhouse Single-Wall Kitchen Ideas
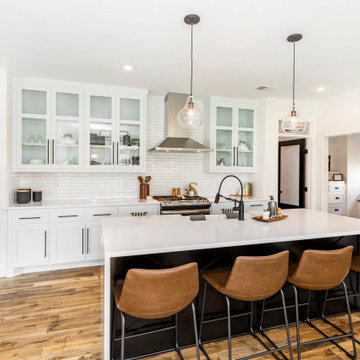
Kitchen pantry - large country single-wall medium tone wood floor and brown floor kitchen pantry idea in Kansas City with a farmhouse sink, shaker cabinets, white cabinets, quartzite countertops, white backsplash, subway tile backsplash, stainless steel appliances, an island and white countertops
8





