Farmhouse Single-Wall Kitchen Ideas
Refine by:
Budget
Sort by:Popular Today
81 - 100 of 4,138 photos
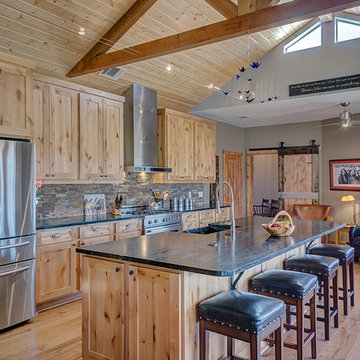
Example of a large cottage single-wall medium tone wood floor open concept kitchen design in Dallas with a farmhouse sink, shaker cabinets, light wood cabinets, soapstone countertops, multicolored backsplash, stone tile backsplash, stainless steel appliances and an island
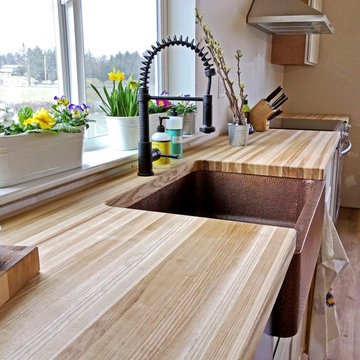
"My ash countertops came out gorgeous and I’m really pleased with the quality and craftsmanship delivered by the Hardwood Lumber Company. They are very sturdy and the wood strips are all full-length. They also made sure to swap the grain angle of each piece to minimize warping. I chose unfinished wood and used walnut oil on them after installation- it really brought out a lot of character in the wood and made them even more lovely." Laurel
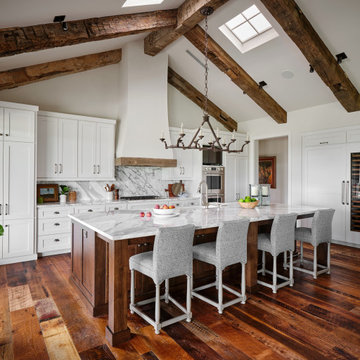
We love this expansive ranch kitchen's details - exposed beams, skylights, plastered range hood, and slab backsplash. Not to mention the custom wine storage. Here you can see the lovely reclaimed wood floors. Walls and ceiling painted in Benjamin Moore "Wind's Breath".
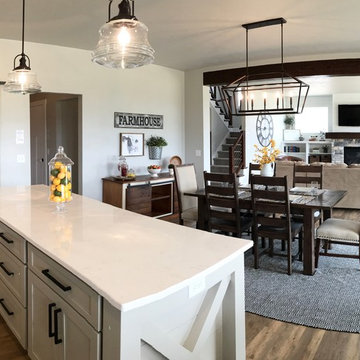
A wide shot displaying the open concept of this fabulous home!
Large farmhouse single-wall vinyl floor and brown floor open concept kitchen photo in Other with a farmhouse sink, shaker cabinets, white cabinets, marble countertops, white backsplash, subway tile backsplash, stainless steel appliances and an island
Large farmhouse single-wall vinyl floor and brown floor open concept kitchen photo in Other with a farmhouse sink, shaker cabinets, white cabinets, marble countertops, white backsplash, subway tile backsplash, stainless steel appliances and an island
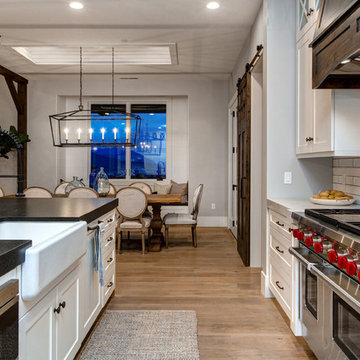
Large cottage single-wall medium tone wood floor open concept kitchen photo in Salt Lake City with a farmhouse sink, shaker cabinets, white cabinets, soapstone countertops, white backsplash, subway tile backsplash, stainless steel appliances and an island
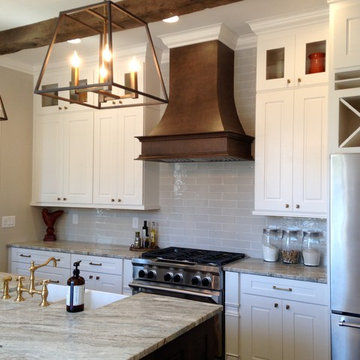
Cabinets: Wellborn Cabinets, Premier Series, Cortland Door Style (Glacier)
Inspiration for a large cottage single-wall dark wood floor and brown floor eat-in kitchen remodel in Atlanta with a farmhouse sink, white cabinets, stainless steel appliances, an island, gray backsplash, subway tile backsplash, raised-panel cabinets and granite countertops
Inspiration for a large cottage single-wall dark wood floor and brown floor eat-in kitchen remodel in Atlanta with a farmhouse sink, white cabinets, stainless steel appliances, an island, gray backsplash, subway tile backsplash, raised-panel cabinets and granite countertops
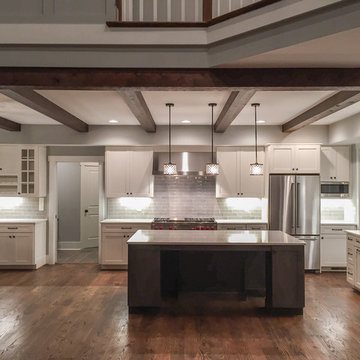
Inspiration for a mid-sized cottage single-wall medium tone wood floor and beige floor open concept kitchen remodel in Other with a double-bowl sink, shaker cabinets, white cabinets, quartz countertops, gray backsplash, porcelain backsplash, stainless steel appliances and an island
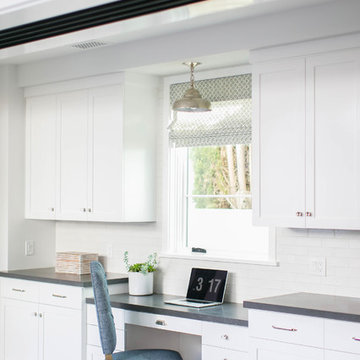
Build: Graystone Custom Builders, Interior Design: Blackband Design, Photography: Ryan Garvin
Open concept kitchen - large country single-wall medium tone wood floor and beige floor open concept kitchen idea in Orange County with a farmhouse sink, shaker cabinets, gray cabinets, subway tile backsplash, stainless steel appliances and an island
Open concept kitchen - large country single-wall medium tone wood floor and beige floor open concept kitchen idea in Orange County with a farmhouse sink, shaker cabinets, gray cabinets, subway tile backsplash, stainless steel appliances and an island
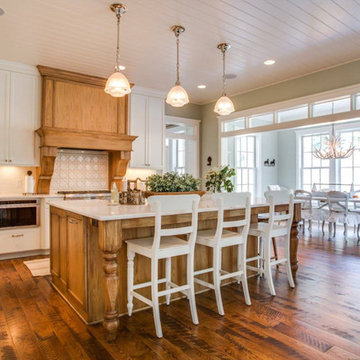
Inspiration for a mid-sized farmhouse single-wall dark wood floor eat-in kitchen remodel in Minneapolis with a farmhouse sink, recessed-panel cabinets, white cabinets, marble countertops, white backsplash, ceramic backsplash, paneled appliances and an island
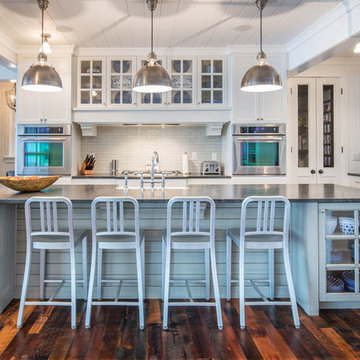
Open concept kitchen - large country single-wall medium tone wood floor open concept kitchen idea in Other with a farmhouse sink, glass-front cabinets, white cabinets, white backsplash, ceramic backsplash, stainless steel appliances and an island
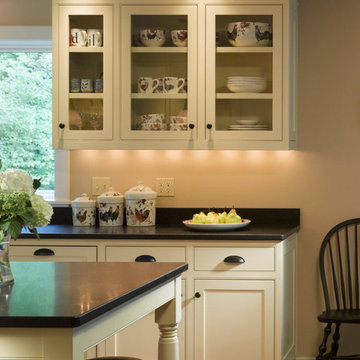
Westphalen Photography
Inspiration for a mid-sized country single-wall eat-in kitchen remodel in Burlington with a farmhouse sink, shaker cabinets, white cabinets, black backsplash, stone slab backsplash, paneled appliances and an island
Inspiration for a mid-sized country single-wall eat-in kitchen remodel in Burlington with a farmhouse sink, shaker cabinets, white cabinets, black backsplash, stone slab backsplash, paneled appliances and an island
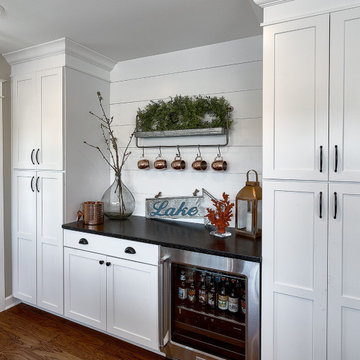
A family friendly kitchen renovation in a lake front home with a farmhouse vibe and easy to maintain finishes.
Inspiration for a mid-sized country single-wall medium tone wood floor and brown floor open concept kitchen remodel in Chicago with a farmhouse sink, shaker cabinets, white cabinets, granite countertops, white backsplash, ceramic backsplash, stainless steel appliances and black countertops
Inspiration for a mid-sized country single-wall medium tone wood floor and brown floor open concept kitchen remodel in Chicago with a farmhouse sink, shaker cabinets, white cabinets, granite countertops, white backsplash, ceramic backsplash, stainless steel appliances and black countertops
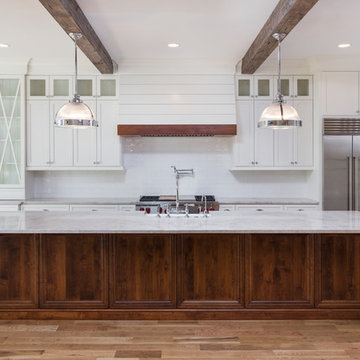
Trademark Building Company, Milton GA. Oversized kitchen with large island
Enclosed kitchen - large country single-wall light wood floor enclosed kitchen idea in Atlanta with a farmhouse sink, shaker cabinets, white cabinets, quartzite countertops, white backsplash, subway tile backsplash, stainless steel appliances and an island
Enclosed kitchen - large country single-wall light wood floor enclosed kitchen idea in Atlanta with a farmhouse sink, shaker cabinets, white cabinets, quartzite countertops, white backsplash, subway tile backsplash, stainless steel appliances and an island
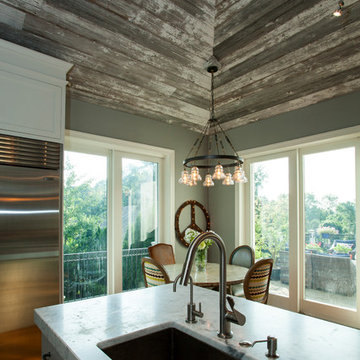
Open concept kitchen - large country single-wall light wood floor open concept kitchen idea in Philadelphia with a farmhouse sink, flat-panel cabinets, white cabinets, soapstone countertops, white backsplash, subway tile backsplash, stainless steel appliances and an island
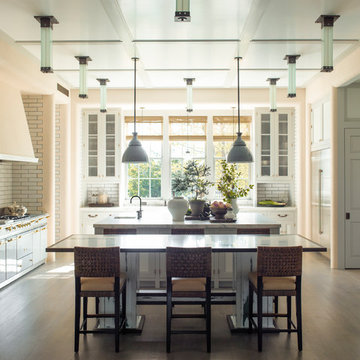
Large farmhouse single-wall light wood floor and beige floor enclosed kitchen photo in New York with an undermount sink, recessed-panel cabinets, white cabinets, white backsplash, subway tile backsplash, paneled appliances and two islands
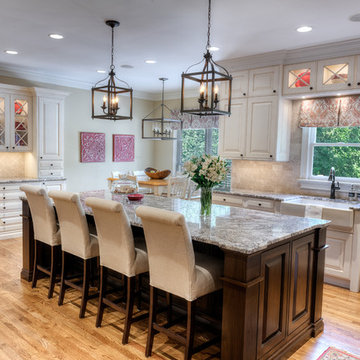
Getz Photography
Example of a large cottage single-wall medium tone wood floor and brown floor eat-in kitchen design in Austin with a farmhouse sink, raised-panel cabinets, white cabinets, granite countertops, beige backsplash, stone tile backsplash, paneled appliances and an island
Example of a large cottage single-wall medium tone wood floor and brown floor eat-in kitchen design in Austin with a farmhouse sink, raised-panel cabinets, white cabinets, granite countertops, beige backsplash, stone tile backsplash, paneled appliances and an island
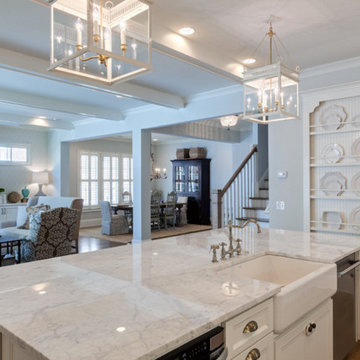
White Shaker cabinet with white countertop and white subway tile, Farm look. 6 week finished
Example of a large cottage single-wall medium tone wood floor eat-in kitchen design in Los Angeles with shaker cabinets, white cabinets, marble countertops, an island, a farmhouse sink, white backsplash, subway tile backsplash and stainless steel appliances
Example of a large cottage single-wall medium tone wood floor eat-in kitchen design in Los Angeles with shaker cabinets, white cabinets, marble countertops, an island, a farmhouse sink, white backsplash, subway tile backsplash and stainless steel appliances
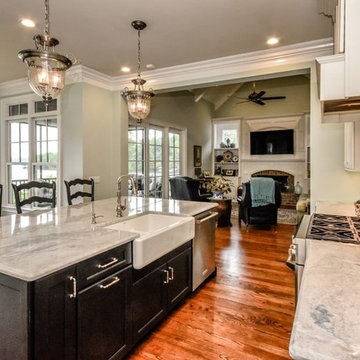
Inspiration for a large cottage single-wall open concept kitchen remodel in Charlotte with a farmhouse sink, shaker cabinets, white cabinets, granite countertops, white backsplash, subway tile backsplash, stainless steel appliances and an island

We completely renovated this kitchen giving it some Farmhouse style. We incorporated white Cabinetry with grey granite, white subway backsplash with gray grout. We also custom built 2 wooden floating shelves and barn doors for the pantry. This kitchen island is huge and offers a great amount of storage and entertaining space. We painted inside a warm gray that complimented the laminate flooring that we installed.
Farmhouse Single-Wall Kitchen Ideas
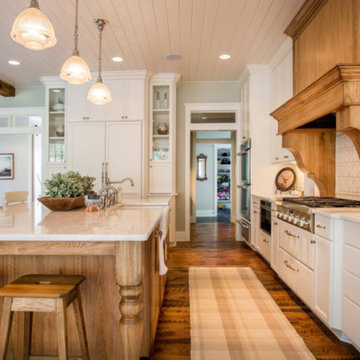
Mid-sized farmhouse single-wall dark wood floor eat-in kitchen photo in Minneapolis with a farmhouse sink, recessed-panel cabinets, white cabinets, marble countertops, white backsplash, ceramic backsplash, paneled appliances and an island
5





