Farmhouse Slate Floor Kitchen Ideas
Refine by:
Budget
Sort by:Popular Today
121 - 140 of 677 photos
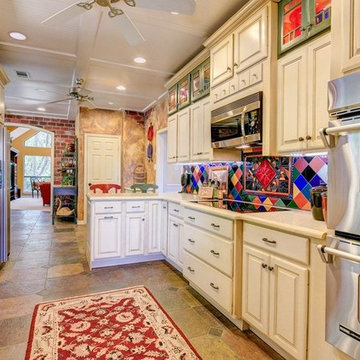
Inspiration for a large country galley slate floor eat-in kitchen remodel in Dallas with an integrated sink, raised-panel cabinets, distressed cabinets, quartz countertops, multicolored backsplash, ceramic backsplash, stainless steel appliances and a peninsula
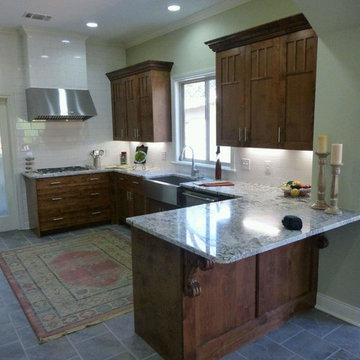
Inspiration for a mid-sized cottage l-shaped slate floor and gray floor kitchen pantry remodel in Austin with a farmhouse sink, shaker cabinets, dark wood cabinets, granite countertops, white backsplash, subway tile backsplash, stainless steel appliances and a peninsula
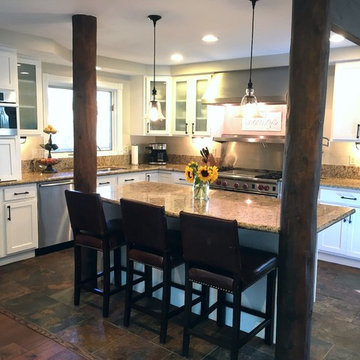
Megan Pickell
Inspiration for a mid-sized farmhouse l-shaped slate floor open concept kitchen remodel in Denver with an undermount sink, shaker cabinets, white cabinets, granite countertops, brown backsplash, stainless steel appliances and an island
Inspiration for a mid-sized farmhouse l-shaped slate floor open concept kitchen remodel in Denver with an undermount sink, shaker cabinets, white cabinets, granite countertops, brown backsplash, stainless steel appliances and an island
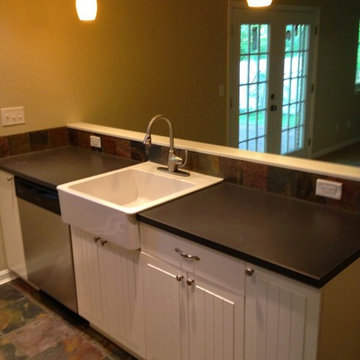
Small farmhouse galley slate floor open concept kitchen photo in Cincinnati with a farmhouse sink, beaded inset cabinets, white cabinets, laminate countertops, multicolored backsplash, stone tile backsplash, stainless steel appliances and no island
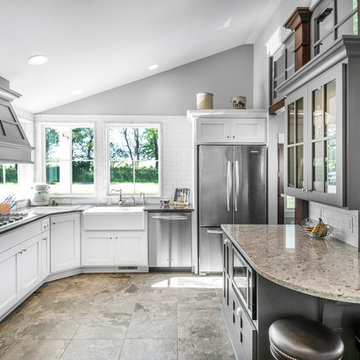
photography: Alan Jackson, Jackson Studios,
architect: Greg Munn, BVH Architects
Example of a country slate floor kitchen design in Other with a farmhouse sink, white cabinets, granite countertops, white backsplash, subway tile backsplash, stainless steel appliances and an island
Example of a country slate floor kitchen design in Other with a farmhouse sink, white cabinets, granite countertops, white backsplash, subway tile backsplash, stainless steel appliances and an island
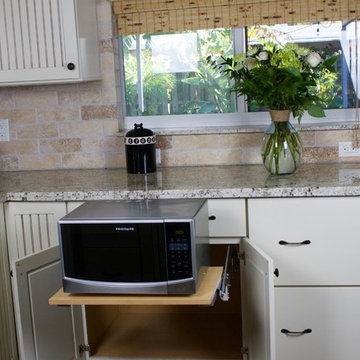
Example of a mid-sized cottage u-shaped slate floor enclosed kitchen design in Miami with a single-bowl sink, recessed-panel cabinets, white cabinets, granite countertops, beige backsplash, stone tile backsplash, stainless steel appliances and an island
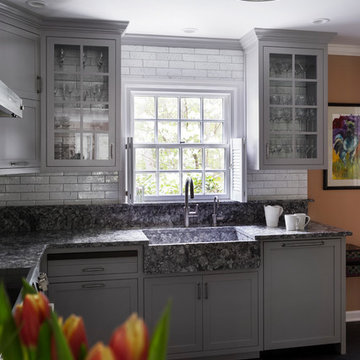
Tim Lenz
Open concept kitchen - small farmhouse u-shaped slate floor and black floor open concept kitchen idea in New York with a farmhouse sink, recessed-panel cabinets, gray cabinets, quartzite countertops, white backsplash, ceramic backsplash, stainless steel appliances and an island
Open concept kitchen - small farmhouse u-shaped slate floor and black floor open concept kitchen idea in New York with a farmhouse sink, recessed-panel cabinets, gray cabinets, quartzite countertops, white backsplash, ceramic backsplash, stainless steel appliances and an island
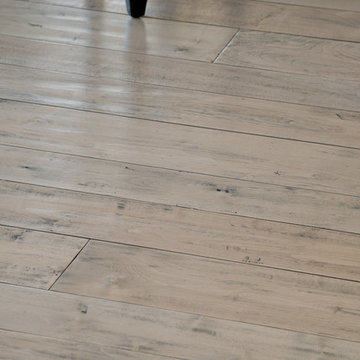
Eric Staudenmaier
Inspiration for a large country single-wall slate floor and brown floor open concept kitchen remodel in Other with an undermount sink, louvered cabinets, white cabinets, wood countertops, stainless steel appliances and an island
Inspiration for a large country single-wall slate floor and brown floor open concept kitchen remodel in Other with an undermount sink, louvered cabinets, white cabinets, wood countertops, stainless steel appliances and an island
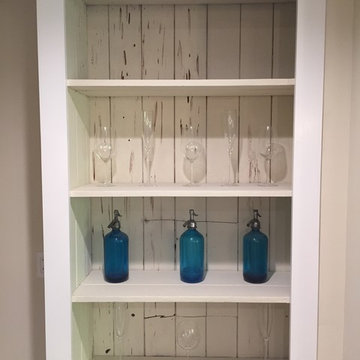
Meeka Vanderwal
Open concept kitchen - large cottage l-shaped slate floor open concept kitchen idea in New York with a farmhouse sink, open cabinets, white cabinets, marble countertops, beige backsplash, stone slab backsplash, colored appliances and an island
Open concept kitchen - large cottage l-shaped slate floor open concept kitchen idea in New York with a farmhouse sink, open cabinets, white cabinets, marble countertops, beige backsplash, stone slab backsplash, colored appliances and an island
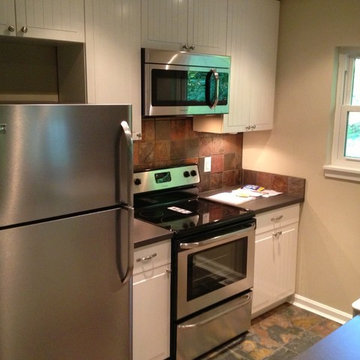
Small farmhouse galley slate floor open concept kitchen photo in Cincinnati with a farmhouse sink, beaded inset cabinets, white cabinets, laminate countertops, multicolored backsplash, stone tile backsplash, stainless steel appliances and no island
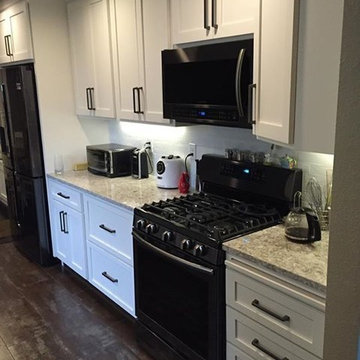
Mid-sized country slate floor and black floor kitchen photo in Sacramento with an undermount sink, shaker cabinets, white cabinets, granite countertops, white backsplash, subway tile backsplash and black appliances
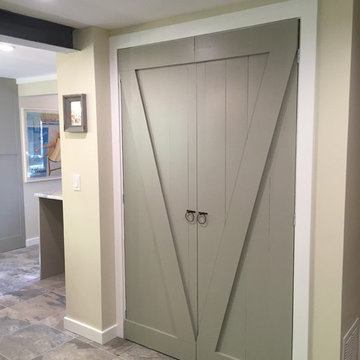
Meeka Vanderwal
Inspiration for a large country l-shaped slate floor open concept kitchen remodel in New York with a farmhouse sink, shaker cabinets, gray cabinets, marble countertops, beige backsplash, stone slab backsplash, colored appliances and an island
Inspiration for a large country l-shaped slate floor open concept kitchen remodel in New York with a farmhouse sink, shaker cabinets, gray cabinets, marble countertops, beige backsplash, stone slab backsplash, colored appliances and an island
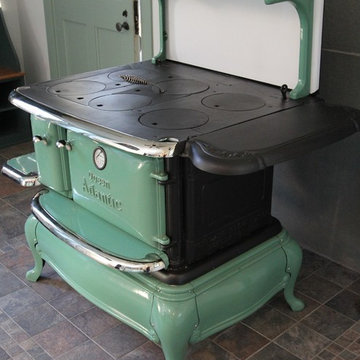
A close-up of the early 20th century Queen Atlantic coal stove. It was made sometime during 1910-1920.
Country l-shaped slate floor eat-in kitchen photo in Baltimore with a double-bowl sink, beaded inset cabinets, white cabinets, granite countertops, white backsplash, subway tile backsplash and black appliances
Country l-shaped slate floor eat-in kitchen photo in Baltimore with a double-bowl sink, beaded inset cabinets, white cabinets, granite countertops, white backsplash, subway tile backsplash and black appliances
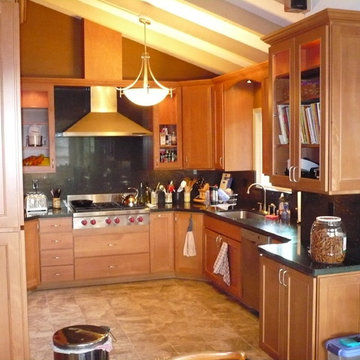
Wall removal to make a family friendly kitchen to dining area. Challenges: Venting thru tile roof, Installation of Propane Gas Supply, Wiring for under cabinet lighting. Prepared HPPD application drawings. Worked with local contractor verifying final fit and finish.
Photo By: Randy Trager
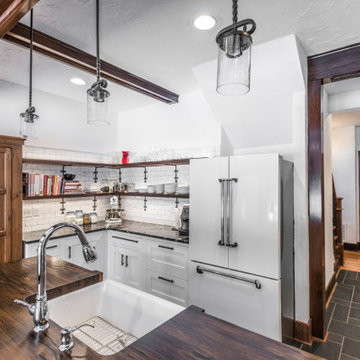
This Modern Farmhouse kitchen has a touch of rustic charm. Designed by Curtis Lumber Company, Inc., the kitchen features cabinets from Crystal Cabinet Works Inc. (Keyline Inset, Gentry). The glossy, rich, hand-painted look backsplash is by Daltile (Artigiano) and the slate floor is by Sheldon Slate. Photos property of Curtis Lumber company, Inc.
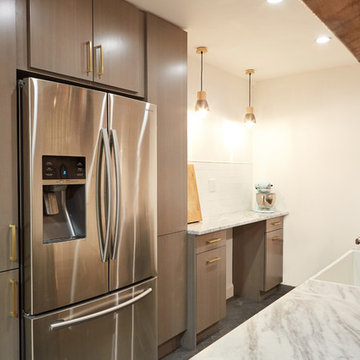
Richard Cordero
Inspiration for a small cottage galley slate floor enclosed kitchen remodel in New York with a farmhouse sink, flat-panel cabinets, gray cabinets, quartzite countertops, white backsplash, subway tile backsplash, stainless steel appliances and no island
Inspiration for a small cottage galley slate floor enclosed kitchen remodel in New York with a farmhouse sink, flat-panel cabinets, gray cabinets, quartzite countertops, white backsplash, subway tile backsplash, stainless steel appliances and no island
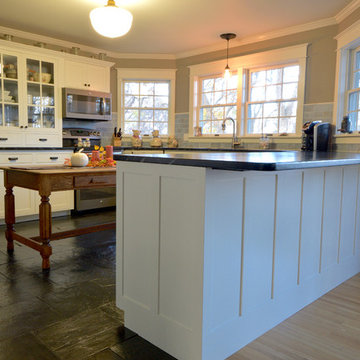
This farmhouse style kitchen features white flush inset cabinetry with new black cup pulls and a stunning blue marble backsplash.
Cottage u-shaped slate floor eat-in kitchen photo in Other with an undermount sink, beaded inset cabinets, white cabinets, soapstone countertops, blue backsplash, stone tile backsplash, stainless steel appliances and an island
Cottage u-shaped slate floor eat-in kitchen photo in Other with an undermount sink, beaded inset cabinets, white cabinets, soapstone countertops, blue backsplash, stone tile backsplash, stainless steel appliances and an island
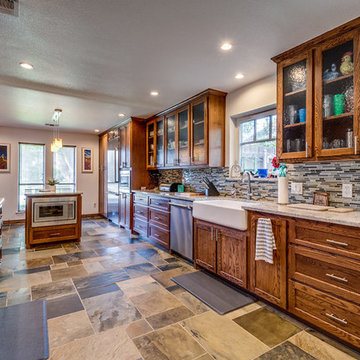
Example of a huge country galley slate floor and multicolored floor eat-in kitchen design in Dallas with a farmhouse sink, shaker cabinets, brown cabinets, granite countertops, multicolored backsplash, glass tile backsplash, stainless steel appliances, an island and multicolored countertops
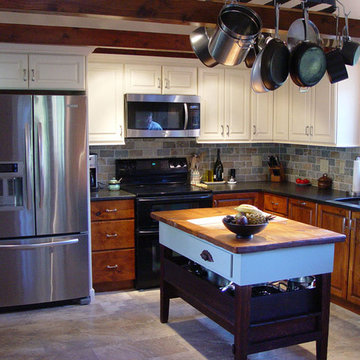
Example of a mid-sized country l-shaped slate floor eat-in kitchen design in Providence with a double-bowl sink, recessed-panel cabinets, white cabinets, wood countertops, multicolored backsplash, porcelain backsplash, an island and stainless steel appliances
Farmhouse Slate Floor Kitchen Ideas
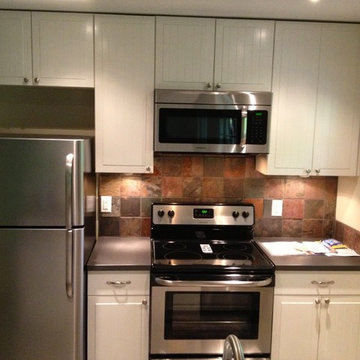
Inspiration for a small country galley slate floor open concept kitchen remodel in Cincinnati with a farmhouse sink, beaded inset cabinets, white cabinets, laminate countertops, multicolored backsplash, stone tile backsplash, stainless steel appliances and no island
7





