Farmhouse Slate Floor Kitchen Ideas
Refine by:
Budget
Sort by:Popular Today
101 - 120 of 677 photos
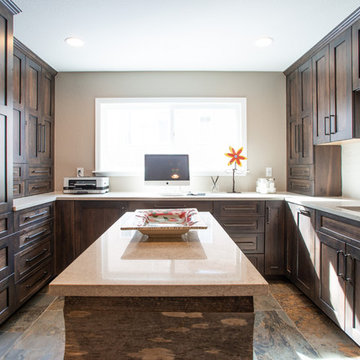
This room is multipurpose, for this family it's also an office.
Photography by Libbie Martin
Inspiration for a large cottage u-shaped slate floor and multicolored floor kitchen remodel in Other with an undermount sink, flat-panel cabinets, dark wood cabinets, quartz countertops and white countertops
Inspiration for a large cottage u-shaped slate floor and multicolored floor kitchen remodel in Other with an undermount sink, flat-panel cabinets, dark wood cabinets, quartz countertops and white countertops
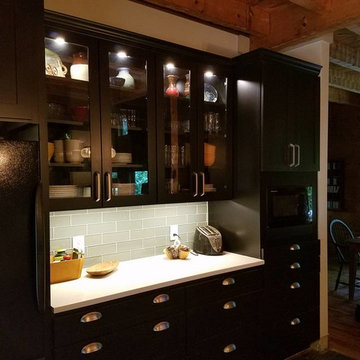
V Bates
Enclosed kitchen - mid-sized cottage slate floor enclosed kitchen idea in Atlanta with a farmhouse sink, shaker cabinets, black cabinets, quartzite countertops, green backsplash, glass tile backsplash, stainless steel appliances and an island
Enclosed kitchen - mid-sized cottage slate floor enclosed kitchen idea in Atlanta with a farmhouse sink, shaker cabinets, black cabinets, quartzite countertops, green backsplash, glass tile backsplash, stainless steel appliances and an island
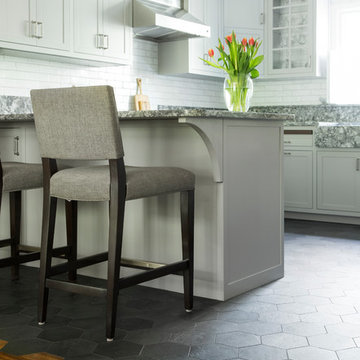
Example of a small farmhouse u-shaped slate floor and black floor open concept kitchen design in New York with a farmhouse sink, recessed-panel cabinets, quartzite countertops, white backsplash, ceramic backsplash, stainless steel appliances, an island and gray cabinets
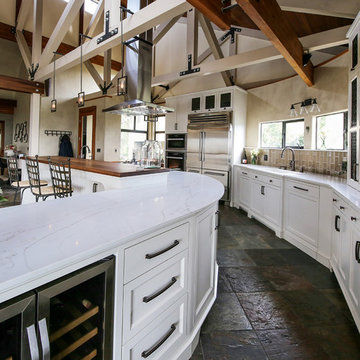
Stephen Mott
FM Design Build
Inspiration for a large farmhouse slate floor and multicolored floor kitchen remodel in San Francisco with an undermount sink, recessed-panel cabinets, white cabinets, quartz countertops, beige backsplash, porcelain backsplash, stainless steel appliances, an island and white countertops
Inspiration for a large farmhouse slate floor and multicolored floor kitchen remodel in San Francisco with an undermount sink, recessed-panel cabinets, white cabinets, quartz countertops, beige backsplash, porcelain backsplash, stainless steel appliances, an island and white countertops
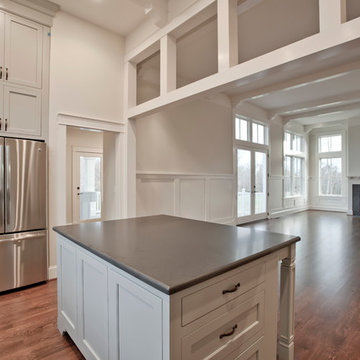
Camden Littleton Photography Builder: Hampton & Massie Construction, LLC
Example of a large country u-shaped slate floor eat-in kitchen design in DC Metro with an undermount sink, beaded inset cabinets, yellow cabinets, quartz countertops, stainless steel appliances and an island
Example of a large country u-shaped slate floor eat-in kitchen design in DC Metro with an undermount sink, beaded inset cabinets, yellow cabinets, quartz countertops, stainless steel appliances and an island
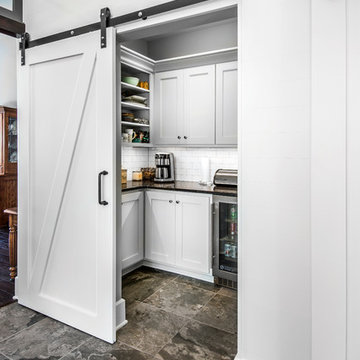
photography: Alan Jackson, Jackson Studios,
architect: Greg Munn, BVH Architects
Kitchen pantry - country slate floor kitchen pantry idea in Other with a farmhouse sink, white cabinets, granite countertops, white backsplash, subway tile backsplash, stainless steel appliances and an island
Kitchen pantry - country slate floor kitchen pantry idea in Other with a farmhouse sink, white cabinets, granite countertops, white backsplash, subway tile backsplash, stainless steel appliances and an island
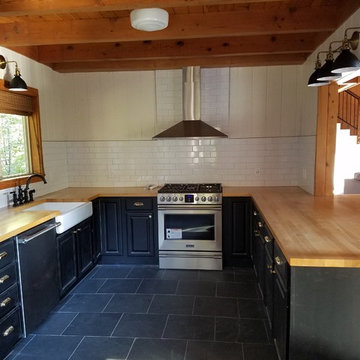
Inspiration for a mid-sized farmhouse u-shaped slate floor and gray floor eat-in kitchen remodel in Sacramento with a farmhouse sink, raised-panel cabinets, black cabinets, wood countertops, white backsplash, subway tile backsplash, stainless steel appliances and a peninsula
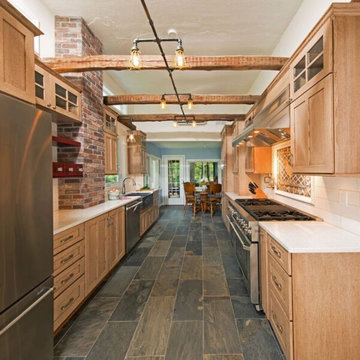
We opened up walls and doorways, added a casement and transom windows, and covered the existing chimney with brick veneer – giving it visual impact while incorporating it into the new layout. Rustic Oak cabinets, a few bead-board doors to highlight specific areas, and an adorable Sangria Red accent cabinet section adds depth and colorful interest to this country Kitchen.
Natural slate floors compliment the cabinets perfectly, and a simple Quartz countertop with a large white subway tile backsplash allow the custom tile Rooster mosaic behind the range to really shine. The granite farmhouse sink has a beautiful floral relief pattern on the front, and accents the lovely gray tones in the natural slate floors.
Updated storage options include a tall coffee station cabinet, two spice pull out cabinets flanking the professional gas range, a wine cabinet roll out base, and a mixer base cabinet. The ceiling mounted light was custom made by a local artisan, and gives this space a funky industrial feel. The modern upgrades and the warm inviting feel make this Kitchen super functional and a joy to cook for a small family meal or entertain a large group.
Photos by Greg Hadley Photography
http://www.greghadleyphotography.com/
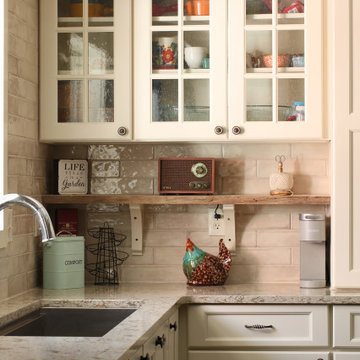
Example of a mid-sized country u-shaped slate floor and green floor enclosed kitchen design in Detroit with a farmhouse sink, recessed-panel cabinets, white cabinets, quartz countertops, beige backsplash, subway tile backsplash, colored appliances, an island and beige countertops
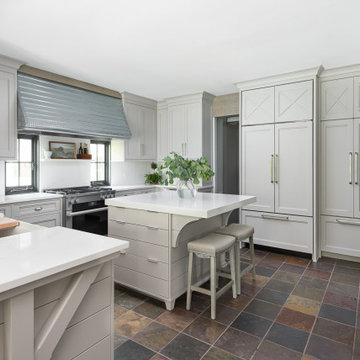
When these homeowners first approached me to help them update their kitchen, the first thing that came to mind was to open it up. The house was over 70 years old and the kitchen was a small boxed in area, that did not connect well to the large addition on the back of the house. Removing the former exterior, load bearinig, wall opened the space up dramatically. Then, I relocated the sink to the new peninsula and the range to the outside wall. New windows were added to flank the range. The homeowner is an architect and designed the stunning hood that is truly the focal point of the room. The shiplap island is a complex work that hides 3 drawers and spice storage. The original slate floors have radiant heat under them and needed to remain. The new greige cabinet color, with the accent of the dark grayish green on the custom furnuture piece and hutch, truly compiment the floor tones. Added features such as the wood beam that hides the support over the peninsula and doorway helped warm up the space. There is also a feature wall of stained shiplap that ties in the wood beam and ship lap details on the island.

Inspiration for a mid-sized farmhouse u-shaped slate floor and multicolored floor enclosed kitchen remodel in Portland with a farmhouse sink, shaker cabinets, medium tone wood cabinets, granite countertops, white backsplash, ceramic backsplash, stainless steel appliances, an island and black countertops
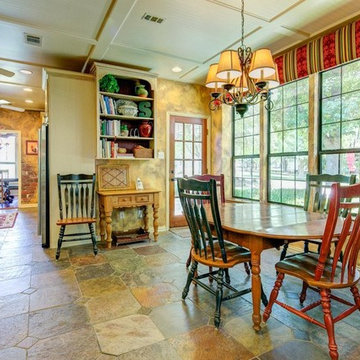
Large farmhouse galley slate floor eat-in kitchen photo in Dallas with an integrated sink, raised-panel cabinets, distressed cabinets, quartz countertops, multicolored backsplash, ceramic backsplash, stainless steel appliances and a peninsula
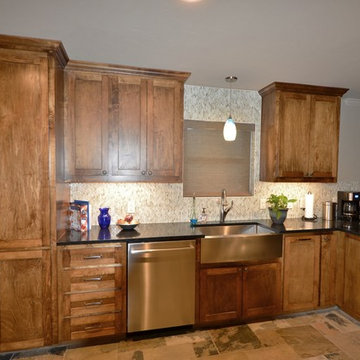
Small cottage galley slate floor kitchen photo in Dallas with a farmhouse sink, shaker cabinets, medium tone wood cabinets, granite countertops, glass tile backsplash and stainless steel appliances
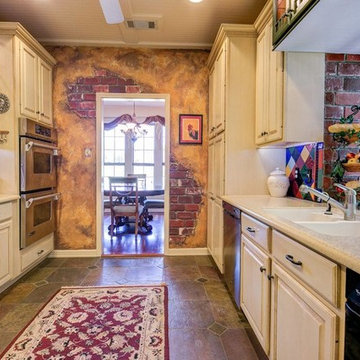
Large country galley slate floor eat-in kitchen photo in Dallas with an integrated sink, raised-panel cabinets, distressed cabinets, quartz countertops, multicolored backsplash, ceramic backsplash, stainless steel appliances and a peninsula
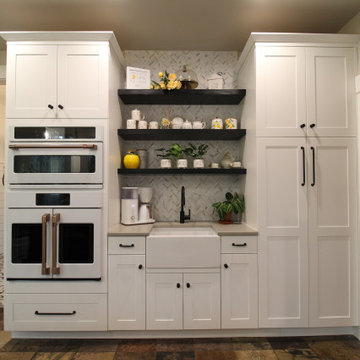
What a transformation! From dated kitchen to modernized farm house! We cleaned this space up with a combination of shaker white painted cabinetry and onyx stained island. The luxurious center piece of Cambria Quartz on the island is off-set by the honed perimeter countertops pull this space together by combining colors from the rock fireplace, slate floors and chevron marble backsplash.
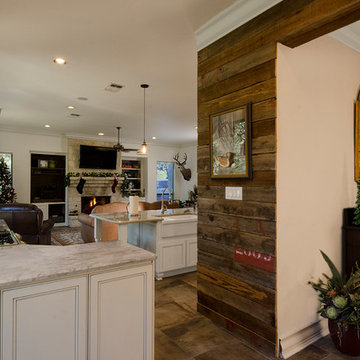
Medley of Photography
Inspiration for a large cottage galley slate floor eat-in kitchen remodel in Austin with a farmhouse sink, recessed-panel cabinets, white cabinets, marble countertops, white backsplash, stainless steel appliances and a peninsula
Inspiration for a large cottage galley slate floor eat-in kitchen remodel in Austin with a farmhouse sink, recessed-panel cabinets, white cabinets, marble countertops, white backsplash, stainless steel appliances and a peninsula
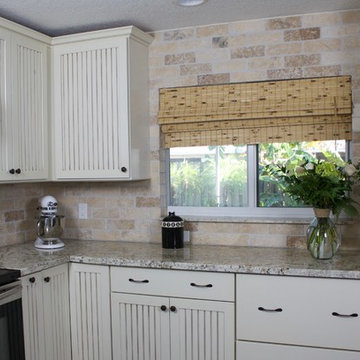
Inspiration for a mid-sized farmhouse u-shaped slate floor enclosed kitchen remodel in Miami with a single-bowl sink, recessed-panel cabinets, white cabinets, granite countertops, beige backsplash, stone tile backsplash, stainless steel appliances and an island
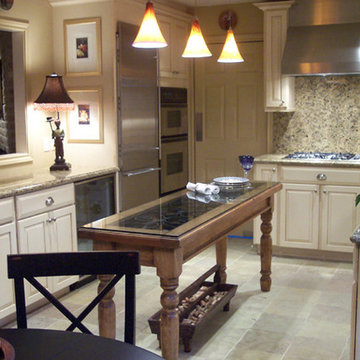
A 1960's bungalow with the original plywood kitchen, did not meet the needs of a Louisiana professional who wanted a country-house inspired kitchen. The result is an intimate kitchen open to the family room, with an antique Mexican table repurposed as the island.
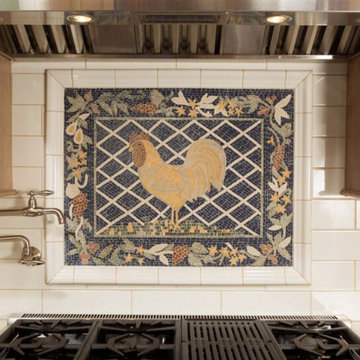
We opened up walls and doorways, added a casement and transom windows, and covered the existing chimney with brick veneer – giving it visual impact while incorporating it into the new layout. Rustic Oak cabinets, a few bead-board doors to highlight specific areas, and an adorable Sangria Red accent cabinet section adds depth and colorful interest to this country Kitchen.
Natural slate floors compliment the cabinets perfectly, and a simple Quartz countertop with a large white subway tile backsplash allow the custom tile Rooster mosaic behind the range to really shine. The granite farmhouse sink has a beautiful floral relief pattern on the front, and accents the lovely gray tones in the natural slate floors.
Updated storage options include a tall coffee station cabinet, two spice pull out cabinets flanking the professional gas range, a wine cabinet roll out base, and a mixer base cabinet. The ceiling mounted light was custom made by a local artisan, and gives this space a funky industrial feel. The modern upgrades and the warm inviting feel make this Kitchen super functional and a joy to cook for a small family meal or entertain a large group.
Photos by Greg Hadley Photography
http://www.greghadleyphotography.com/
Farmhouse Slate Floor Kitchen Ideas
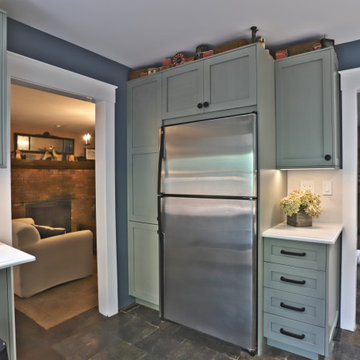
Eat-in kitchen - mid-sized farmhouse u-shaped slate floor and multicolored floor eat-in kitchen idea in New York with a farmhouse sink, shaker cabinets, green cabinets, quartz countertops, white backsplash, quartz backsplash, stainless steel appliances, no island and white countertops
6





