Farmhouse Slate Floor Kitchen Ideas
Refine by:
Budget
Sort by:Popular Today
41 - 60 of 677 photos
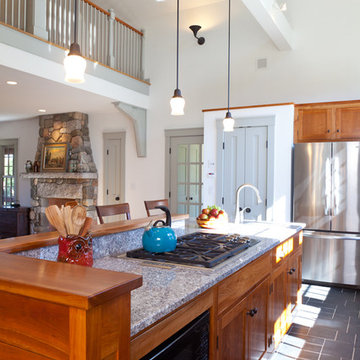
Kitchen. Flooring: black slate tiles. Kitchen Cabinets: custom cherry.
Photo by Randy O'Rourke
Example of a cottage slate floor kitchen design in Other with an undermount sink, shaker cabinets, medium tone wood cabinets, granite countertops, multicolored backsplash, stone slab backsplash, stainless steel appliances and an island
Example of a cottage slate floor kitchen design in Other with an undermount sink, shaker cabinets, medium tone wood cabinets, granite countertops, multicolored backsplash, stone slab backsplash, stainless steel appliances and an island
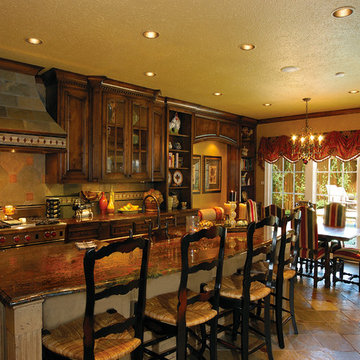
Eat-in kitchen - mid-sized country l-shaped slate floor eat-in kitchen idea in Dallas with a drop-in sink, shaker cabinets, medium tone wood cabinets, limestone countertops, multicolored backsplash, ceramic backsplash, stainless steel appliances and an island
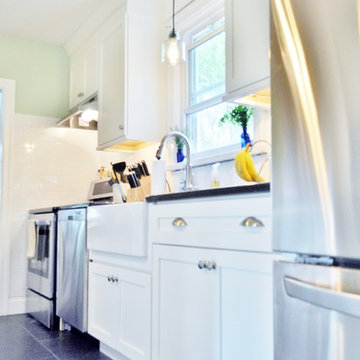
colella construction inc
Small farmhouse single-wall slate floor eat-in kitchen photo in Philadelphia with a farmhouse sink, shaker cabinets, white cabinets, granite countertops, white backsplash, porcelain backsplash, stainless steel appliances and an island
Small farmhouse single-wall slate floor eat-in kitchen photo in Philadelphia with a farmhouse sink, shaker cabinets, white cabinets, granite countertops, white backsplash, porcelain backsplash, stainless steel appliances and an island
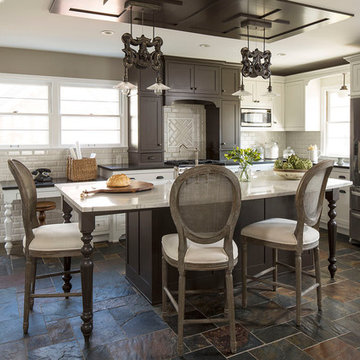
Two-tone cabinets
Subway tile
Ceiling details
Eat-in kitchen - mid-sized farmhouse l-shaped slate floor eat-in kitchen idea in Minneapolis with a farmhouse sink, shaker cabinets, white cabinets, granite countertops, white backsplash, ceramic backsplash, stainless steel appliances and an island
Eat-in kitchen - mid-sized farmhouse l-shaped slate floor eat-in kitchen idea in Minneapolis with a farmhouse sink, shaker cabinets, white cabinets, granite countertops, white backsplash, ceramic backsplash, stainless steel appliances and an island
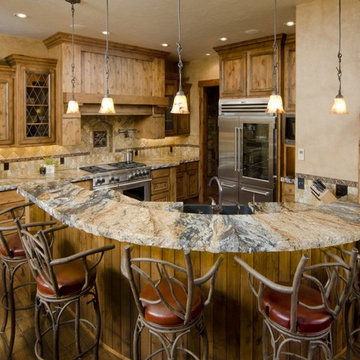
Example of a farmhouse l-shaped slate floor and multicolored floor eat-in kitchen design in Boise with a double-bowl sink, shaker cabinets, light wood cabinets, granite countertops, white backsplash, stone slab backsplash, stainless steel appliances and an island
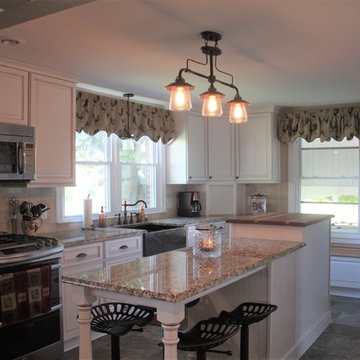
Jason Youngs
Example of a mid-sized cottage u-shaped slate floor eat-in kitchen design with a farmhouse sink, raised-panel cabinets, white cabinets, beige backsplash, stone tile backsplash, stainless steel appliances and two islands
Example of a mid-sized cottage u-shaped slate floor eat-in kitchen design with a farmhouse sink, raised-panel cabinets, white cabinets, beige backsplash, stone tile backsplash, stainless steel appliances and two islands
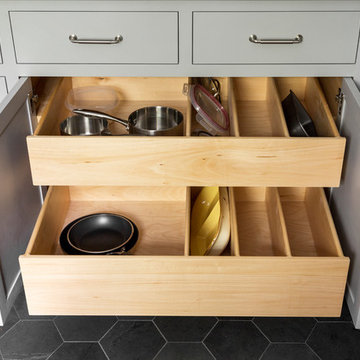
Tim Lenz
Inspiration for a small cottage u-shaped slate floor and black floor open concept kitchen remodel in New York with a farmhouse sink, recessed-panel cabinets, gray cabinets, quartzite countertops, white backsplash, ceramic backsplash, stainless steel appliances and an island
Inspiration for a small cottage u-shaped slate floor and black floor open concept kitchen remodel in New York with a farmhouse sink, recessed-panel cabinets, gray cabinets, quartzite countertops, white backsplash, ceramic backsplash, stainless steel appliances and an island
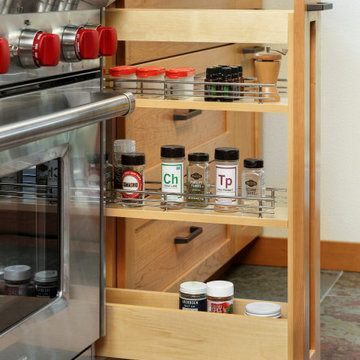
Example of a mid-sized cottage u-shaped slate floor and multicolored floor enclosed kitchen design in Portland with a farmhouse sink, shaker cabinets, medium tone wood cabinets, granite countertops, white backsplash, ceramic backsplash, stainless steel appliances, an island and black countertops
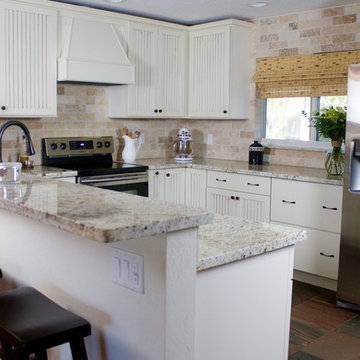
Mid-sized farmhouse u-shaped slate floor enclosed kitchen photo in Miami with a single-bowl sink, recessed-panel cabinets, white cabinets, granite countertops, beige backsplash, stone tile backsplash, stainless steel appliances and an island
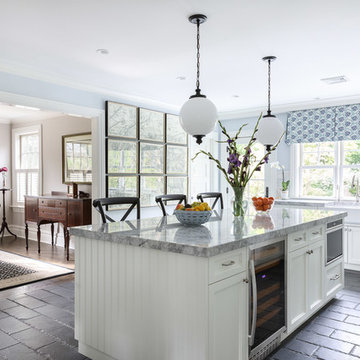
Form and functionality have improved by opening up three small rooms to create an expanded kitchen and parallel dining room. Load bearing walls were removed and replaced by LVL beams up-ended into the walls of the second floor.
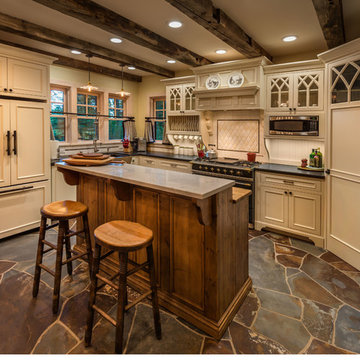
Vance Fox Photography
Kitchen pantry - mid-sized cottage u-shaped slate floor kitchen pantry idea in Sacramento with a farmhouse sink, raised-panel cabinets, beige cabinets, granite countertops, beige backsplash, paneled appliances and an island
Kitchen pantry - mid-sized cottage u-shaped slate floor kitchen pantry idea in Sacramento with a farmhouse sink, raised-panel cabinets, beige cabinets, granite countertops, beige backsplash, paneled appliances and an island
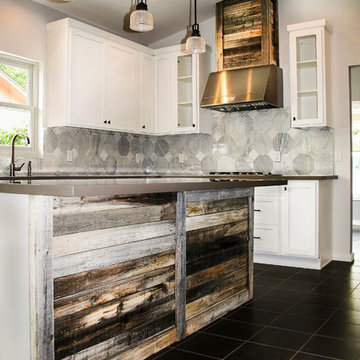
Daystar
Example of a mid-sized country u-shaped slate floor eat-in kitchen design in Other with an undermount sink, shaker cabinets, white cabinets, quartz countertops, white backsplash, stone tile backsplash, stainless steel appliances and an island
Example of a mid-sized country u-shaped slate floor eat-in kitchen design in Other with an undermount sink, shaker cabinets, white cabinets, quartz countertops, white backsplash, stone tile backsplash, stainless steel appliances and an island
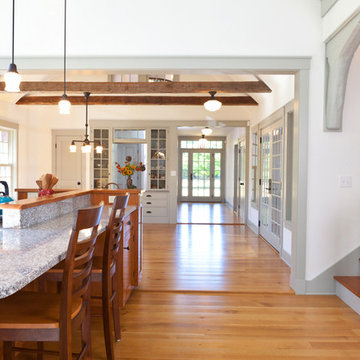
Kitchen looking towards dining room. Flooring: White Oak. Kitchen Cabinets: custom cherry.
Photo by Randy O'Rourke
Farmhouse slate floor kitchen photo in Other with an undermount sink, shaker cabinets, medium tone wood cabinets, granite countertops, multicolored backsplash, stone slab backsplash, stainless steel appliances and an island
Farmhouse slate floor kitchen photo in Other with an undermount sink, shaker cabinets, medium tone wood cabinets, granite countertops, multicolored backsplash, stone slab backsplash, stainless steel appliances and an island
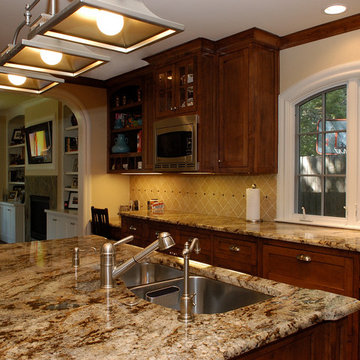
Inspiration for a mid-sized cottage l-shaped slate floor eat-in kitchen remodel in Dallas with a drop-in sink, shaker cabinets, medium tone wood cabinets, limestone countertops, multicolored backsplash, ceramic backsplash, stainless steel appliances and an island
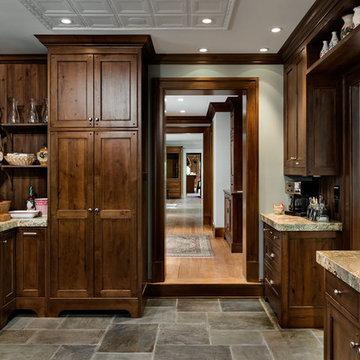
Rob Karosis
Mid-sized farmhouse l-shaped slate floor and gray floor eat-in kitchen photo in New York with flat-panel cabinets, dark wood cabinets, granite countertops, two islands, an undermount sink, white backsplash, subway tile backsplash and stainless steel appliances
Mid-sized farmhouse l-shaped slate floor and gray floor eat-in kitchen photo in New York with flat-panel cabinets, dark wood cabinets, granite countertops, two islands, an undermount sink, white backsplash, subway tile backsplash and stainless steel appliances
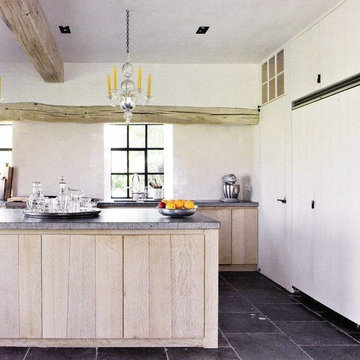
Inspiration for a mid-sized farmhouse single-wall slate floor kitchen remodel in Other with an undermount sink, flat-panel cabinets, light wood cabinets, concrete countertops, white appliances and an island
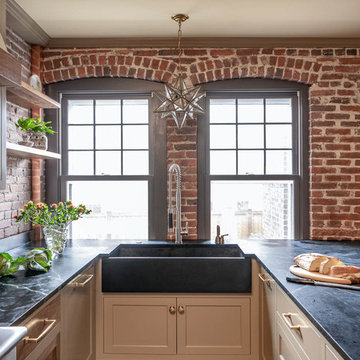
L Shaped Jewett Farms Kitchen, with Brick Walls
Example of a mid-sized country l-shaped slate floor and multicolored floor kitchen pantry design in Boston with shaker cabinets, brown cabinets, stainless steel appliances, an island, black countertops, an undermount sink, red backsplash and brick backsplash
Example of a mid-sized country l-shaped slate floor and multicolored floor kitchen pantry design in Boston with shaker cabinets, brown cabinets, stainless steel appliances, an island, black countertops, an undermount sink, red backsplash and brick backsplash
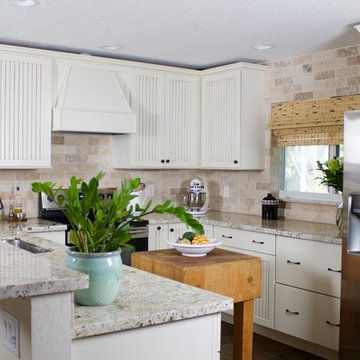
Farmhouse slate floor kitchen photo in Miami with a single-bowl sink, recessed-panel cabinets, white cabinets, granite countertops, beige backsplash, stone tile backsplash and stainless steel appliances

When these homeowners first approached me to help them update their kitchen, the first thing that came to mind was to open it up. The house was over 70 years old and the kitchen was a small boxed in area, that did not connect well to the large addition on the back of the house. Removing the former exterior, load bearinig, wall opened the space up dramatically. Then, I relocated the sink to the new peninsula and the range to the outside wall. New windows were added to flank the range. The homeowner is an architect and designed the stunning hood that is truly the focal point of the room. The shiplap island is a complex work that hides 3 drawers and spice storage. The original slate floors have radiant heat under them and needed to remain. The new greige cabinet color, with the accent of the dark grayish green on the custom furnuture piece and hutch, truly compiment the floor tones. Added features such as the wood beam that hides the support over the peninsula and doorway helped warm up the space. There is also a feature wall of stained shiplap that ties in the wood beam and ship lap details on the island.
Farmhouse Slate Floor Kitchen Ideas
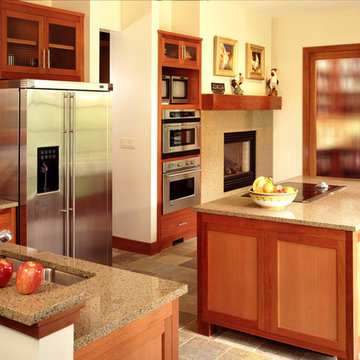
Example of a mid-sized cottage l-shaped slate floor eat-in kitchen design in Indianapolis with an undermount sink, glass-front cabinets, medium tone wood cabinets, granite countertops, multicolored backsplash, stone tile backsplash, stainless steel appliances and an island
3





