Farmhouse Slate Floor Kitchen Ideas
Refine by:
Budget
Sort by:Popular Today
81 - 100 of 677 photos
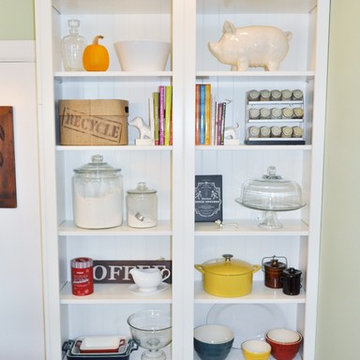
colella construction inc
Eat-in kitchen - small farmhouse single-wall slate floor eat-in kitchen idea in Philadelphia with a farmhouse sink, shaker cabinets, white cabinets, granite countertops, white backsplash, porcelain backsplash, stainless steel appliances and an island
Eat-in kitchen - small farmhouse single-wall slate floor eat-in kitchen idea in Philadelphia with a farmhouse sink, shaker cabinets, white cabinets, granite countertops, white backsplash, porcelain backsplash, stainless steel appliances and an island
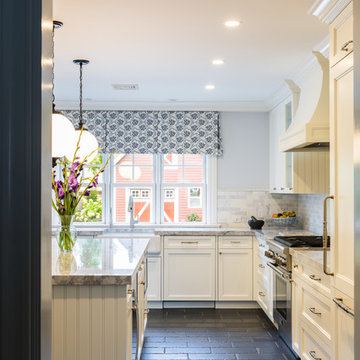
The custom cabinetry and millwork throughout the home was crafted to create full overlay doors with pilasters which provides and updated yet traditional design. The base, crown and trim moulding all have the same beaded accent which creates a rhythm throughout the entire home.
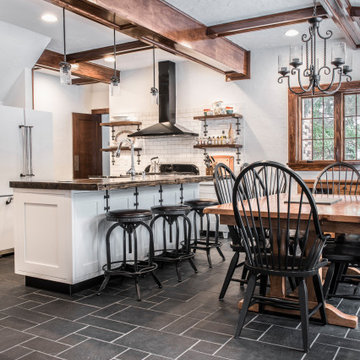
This Modern Farmhouse kitchen has a touch of rustic charm. Designed by Curtis Lumber Company, Inc., the kitchen features cabinets from Crystal Cabinet Works Inc. (Keyline Inset, Gentry). The glossy, rich, hand-painted look backsplash is by Daltile (Artigiano) and the slate floor is by Sheldon Slate. Photos property of Curtis Lumber company, Inc.
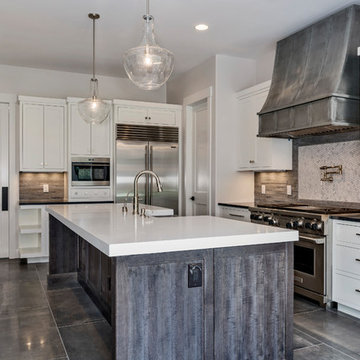
Open concept kitchen - mid-sized cottage l-shaped slate floor and gray floor open concept kitchen idea in Denver with a farmhouse sink, beaded inset cabinets, white cabinets, solid surface countertops, gray backsplash, stone tile backsplash, stainless steel appliances, an island and white countertops
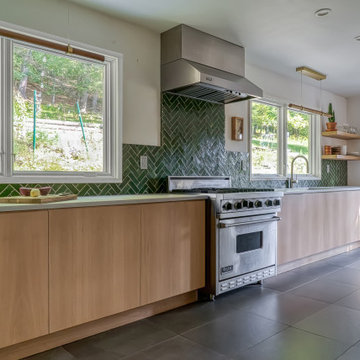
Kitchen - mid-sized cottage galley slate floor and gray floor kitchen idea in New York with a drop-in sink, flat-panel cabinets, light wood cabinets, green backsplash, ceramic backsplash, stainless steel appliances, no island and gray countertops
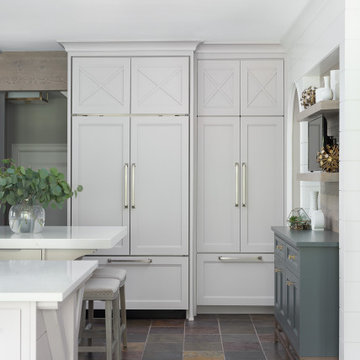
When these homeowners first approached me to help them update their kitchen, the first thing that came to mind was to open it up. The house was over 70 years old and the kitchen was a small boxed in area, that did not connect well to the large addition on the back of the house. Removing the former exterior, load bearinig, wall opened the space up dramatically. Then, I relocated the sink to the new peninsula and the range to the outside wall. New windows were added to flank the range. The homeowner is an architect and designed the stunning hood that is truly the focal point of the room. The shiplap island is a complex work that hides 3 drawers and spice storage. The original slate floors have radiant heat under them and needed to remain. The new greige cabinet color, with the accent of the dark grayish green on the custom furnuture piece and hutch, truly compiment the floor tones. Added features such as the wood beam that hides the support over the peninsula and doorway helped warm up the space. There is also a feature wall of stained shiplap that ties in the wood beam and ship lap details on the island.
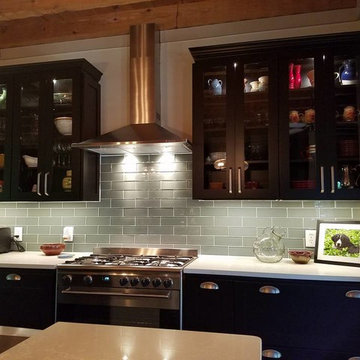
Mid-sized cottage slate floor kitchen photo in Atlanta with a farmhouse sink, shaker cabinets, black cabinets, quartzite countertops, green backsplash, glass tile backsplash, stainless steel appliances and an island
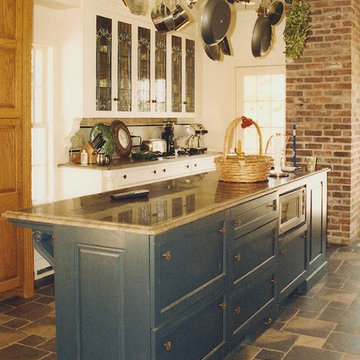
Will Calhoun
Mid-sized country slate floor kitchen photo in New York with shaker cabinets, blue cabinets and an island
Mid-sized country slate floor kitchen photo in New York with shaker cabinets, blue cabinets and an island
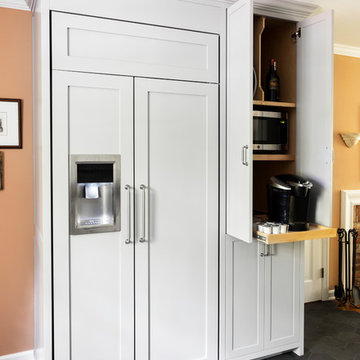
Tim Lenz
Inspiration for a small farmhouse u-shaped slate floor and black floor open concept kitchen remodel in New York with a farmhouse sink, recessed-panel cabinets, gray cabinets, quartzite countertops, white backsplash, ceramic backsplash, stainless steel appliances and an island
Inspiration for a small farmhouse u-shaped slate floor and black floor open concept kitchen remodel in New York with a farmhouse sink, recessed-panel cabinets, gray cabinets, quartzite countertops, white backsplash, ceramic backsplash, stainless steel appliances and an island
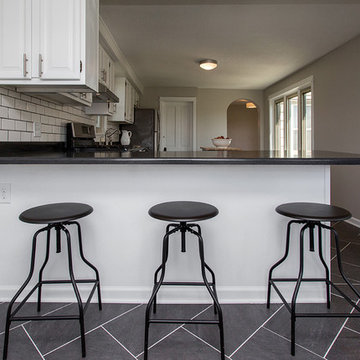
Jake Boyd Photo
Enclosed kitchen - mid-sized farmhouse l-shaped slate floor enclosed kitchen idea in Other with a double-bowl sink, raised-panel cabinets, white cabinets, laminate countertops, white backsplash, ceramic backsplash, stainless steel appliances and an island
Enclosed kitchen - mid-sized farmhouse l-shaped slate floor enclosed kitchen idea in Other with a double-bowl sink, raised-panel cabinets, white cabinets, laminate countertops, white backsplash, ceramic backsplash, stainless steel appliances and an island
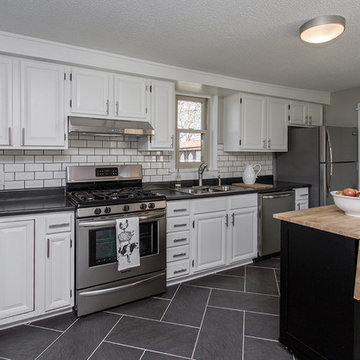
Jake Boyd Photo
Mid-sized country l-shaped slate floor enclosed kitchen photo in Other with a double-bowl sink, raised-panel cabinets, white cabinets, laminate countertops, white backsplash, ceramic backsplash, stainless steel appliances and an island
Mid-sized country l-shaped slate floor enclosed kitchen photo in Other with a double-bowl sink, raised-panel cabinets, white cabinets, laminate countertops, white backsplash, ceramic backsplash, stainless steel appliances and an island
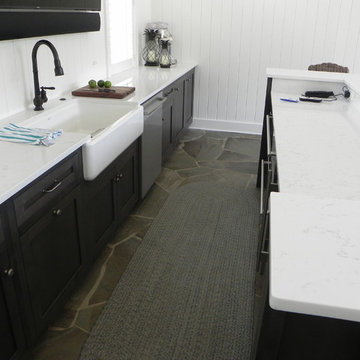
Pool house kitchen opens to pool and outdoor dining area.
Inspiration for a cottage galley slate floor and gray floor open concept kitchen remodel in Chicago with a farmhouse sink, flat-panel cabinets, dark wood cabinets, quartz countertops, stainless steel appliances and an island
Inspiration for a cottage galley slate floor and gray floor open concept kitchen remodel in Chicago with a farmhouse sink, flat-panel cabinets, dark wood cabinets, quartz countertops, stainless steel appliances and an island
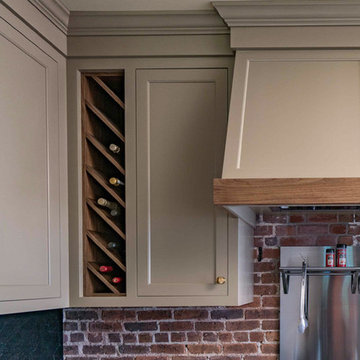
L Shaped Jewett Farms Kitchen, with Brick Walls
Kitchen pantry - mid-sized country l-shaped slate floor and multicolored floor kitchen pantry idea in Boston with shaker cabinets, brown cabinets, stainless steel appliances, an island, black countertops, an undermount sink, red backsplash and brick backsplash
Kitchen pantry - mid-sized country l-shaped slate floor and multicolored floor kitchen pantry idea in Boston with shaker cabinets, brown cabinets, stainless steel appliances, an island, black countertops, an undermount sink, red backsplash and brick backsplash
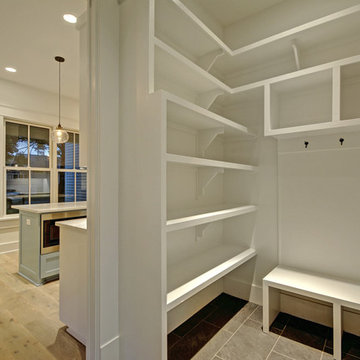
Kitchen pantry - mid-sized country slate floor and gray floor kitchen pantry idea in Austin with open cabinets and white cabinets
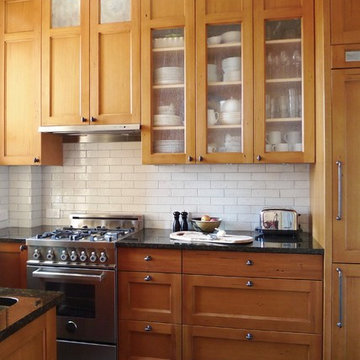
Copyright One to One Studio
Example of a small cottage u-shaped slate floor and gray floor kitchen pantry design in New York with a drop-in sink, shaker cabinets, medium tone wood cabinets, granite countertops, white backsplash, ceramic backsplash and stainless steel appliances
Example of a small cottage u-shaped slate floor and gray floor kitchen pantry design in New York with a drop-in sink, shaker cabinets, medium tone wood cabinets, granite countertops, white backsplash, ceramic backsplash and stainless steel appliances
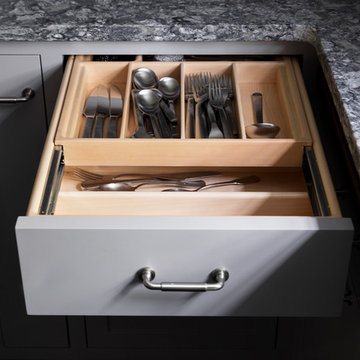
Small cottage u-shaped slate floor and black floor open concept kitchen photo in New York with a farmhouse sink, recessed-panel cabinets, gray cabinets, quartzite countertops, white backsplash, ceramic backsplash, stainless steel appliances and an island
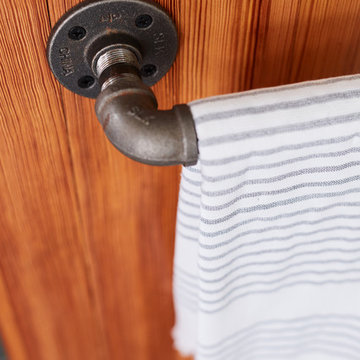
Inspiration for a mid-sized farmhouse single-wall slate floor and gray floor eat-in kitchen remodel in Boston with blue cabinets, limestone countertops, stainless steel appliances, an island, recessed-panel cabinets and gray backsplash
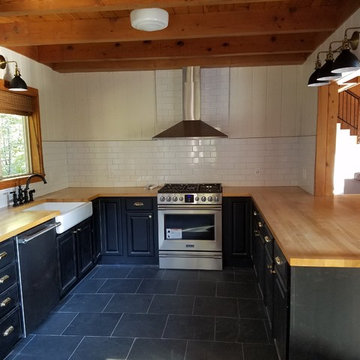
Example of a mid-sized cottage u-shaped slate floor and gray floor eat-in kitchen design in Sacramento with a farmhouse sink, raised-panel cabinets, black cabinets, wood countertops, white backsplash, subway tile backsplash, stainless steel appliances and a peninsula
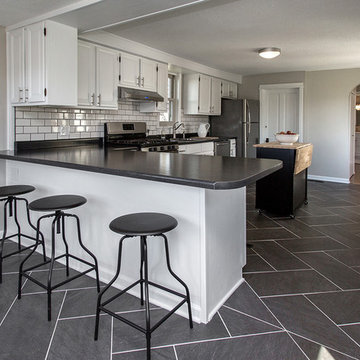
Jake Boyd Photo
Enclosed kitchen - mid-sized country l-shaped slate floor enclosed kitchen idea in Other with a double-bowl sink, raised-panel cabinets, white cabinets, laminate countertops, white backsplash, ceramic backsplash, stainless steel appliances and an island
Enclosed kitchen - mid-sized country l-shaped slate floor enclosed kitchen idea in Other with a double-bowl sink, raised-panel cabinets, white cabinets, laminate countertops, white backsplash, ceramic backsplash, stainless steel appliances and an island
Farmhouse Slate Floor Kitchen Ideas
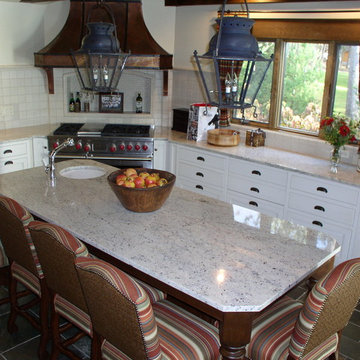
Bianco Romano
Enclosed kitchen - mid-sized farmhouse l-shaped slate floor and gray floor enclosed kitchen idea in Detroit with a farmhouse sink, beaded inset cabinets, white cabinets, granite countertops, white backsplash, ceramic backsplash, an island and stainless steel appliances
Enclosed kitchen - mid-sized farmhouse l-shaped slate floor and gray floor enclosed kitchen idea in Detroit with a farmhouse sink, beaded inset cabinets, white cabinets, granite countertops, white backsplash, ceramic backsplash, an island and stainless steel appliances
5





