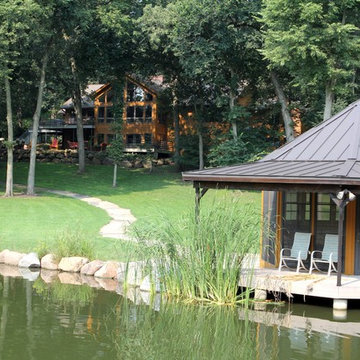Farmhouse Two-Story Exterior Home Ideas
Refine by:
Budget
Sort by:Popular Today
161 - 180 of 14,656 photos
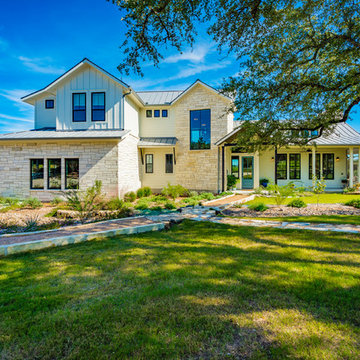
Daytime Exterior View
Inspiration for a country beige two-story exterior home remodel in Austin with a metal roof
Inspiration for a country beige two-story exterior home remodel in Austin with a metal roof
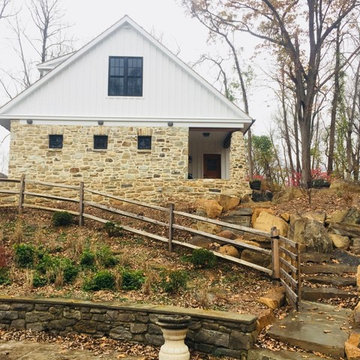
Example of a farmhouse white two-story mixed siding exterior home design in Philadelphia
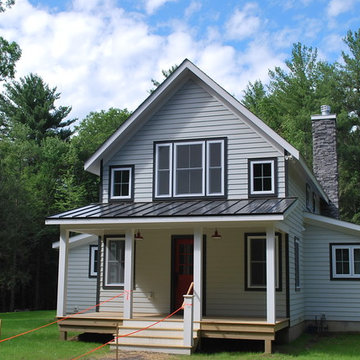
Farmhouse 31 by CatskillFarms; photo by Charles Petersheim
Mid-sized cottage white two-story wood exterior home idea in New York with a shed roof
Mid-sized cottage white two-story wood exterior home idea in New York with a shed roof
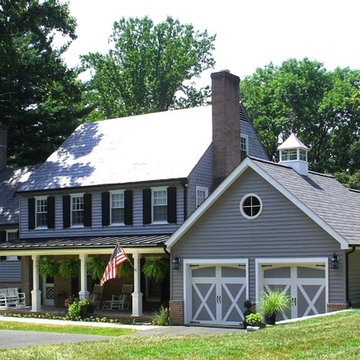
Helen Kopits Hiser
Large country gray two-story wood exterior home idea in Baltimore with a shingle roof
Large country gray two-story wood exterior home idea in Baltimore with a shingle roof
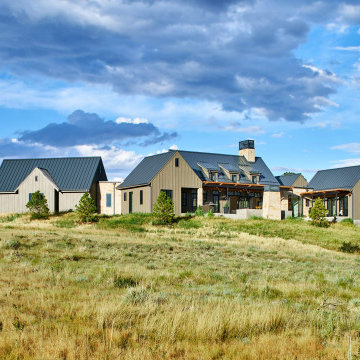
Inspiration for a large farmhouse brown two-story mixed siding exterior home remodel in Denver with a metal roof
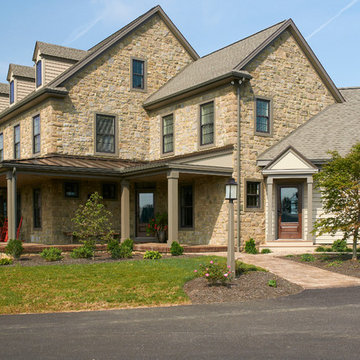
Photo: Justin Tearney
Example of a huge country brown two-story exterior home design in Other
Example of a huge country brown two-story exterior home design in Other
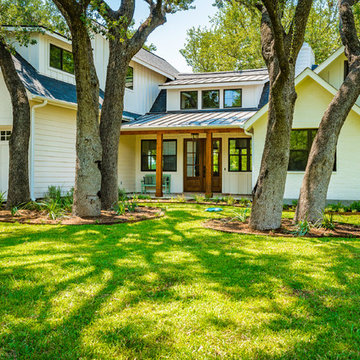
Mark Adams
Example of a mid-sized country white two-story mixed siding exterior home design in Austin with a mixed material roof
Example of a mid-sized country white two-story mixed siding exterior home design in Austin with a mixed material roof
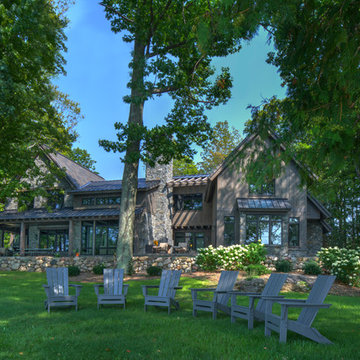
Tucked away in the backwoods of Torch Lake, this home marries “rustic” with the sleek elegance of modern. The combination of wood, stone and metal textures embrace the charm of a classic farmhouse. Although this is not your average farmhouse. The home is outfitted with a high performing system that seamlessly works with the design and architecture.
The tall ceilings and windows allow ample natural light into the main room. Spire Integrated Systems installed Lutron QS Wireless motorized shades paired with Hartmann & Forbes windowcovers to offer privacy and block harsh light. The custom 18′ windowcover’s woven natural fabric complements the organic esthetics of the room. The shades are artfully concealed in the millwork when not in use.
Spire installed B&W in-ceiling speakers and Sonance invisible in-wall speakers to deliver ambient music that emanates throughout the space with no visual footprint. Spire also installed a Sonance Landscape Audio System so the homeowner can enjoy music outside.
Each system is easily controlled using Savant. Spire personalized the settings to the homeowner’s preference making controlling the home efficient and convenient.
Builder: Widing Custom Homes
Architect: Shoreline Architecture & Design
Designer: Jones-Keena & Co.
Photos by Beth Singer Photographer Inc.
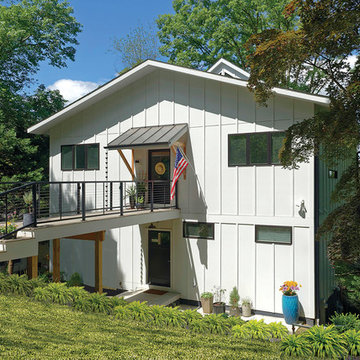
Severna, Park, MD
Inspiration for a country white two-story exterior home remodel in Baltimore
Inspiration for a country white two-story exterior home remodel in Baltimore
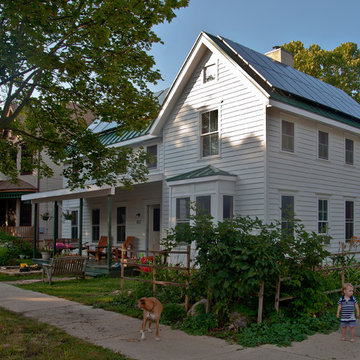
Kristofer Nonn
Mid-sized country white two-story concrete fiberboard exterior home idea in Other
Mid-sized country white two-story concrete fiberboard exterior home idea in Other
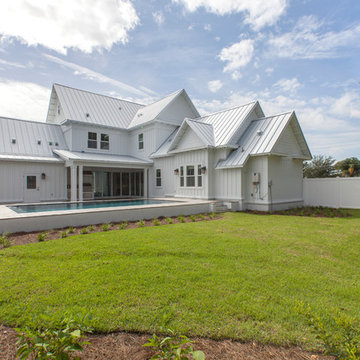
Like this Plan? See more of this project on our website http://gokeesee.com/homeplans
HOME PLAN ID: C13-03186-62A
Uneek Image
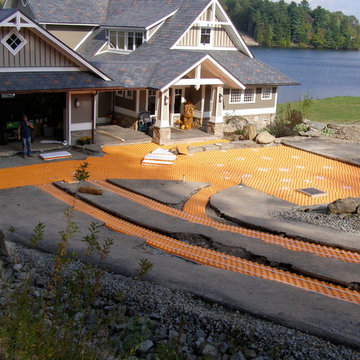
Creatherm S45 panels utilized for residential driveway snow-melt.
Farmhouse beige two-story exterior home idea in New York
Farmhouse beige two-story exterior home idea in New York
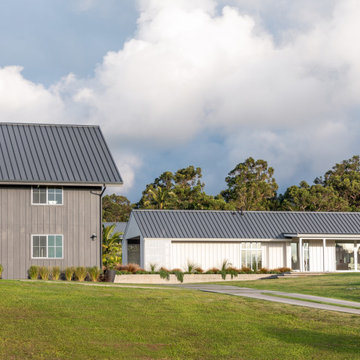
Ryan Siphers
Inspiration for a small country gray two-story wood exterior home remodel in Hawaii with a metal roof
Inspiration for a small country gray two-story wood exterior home remodel in Hawaii with a metal roof
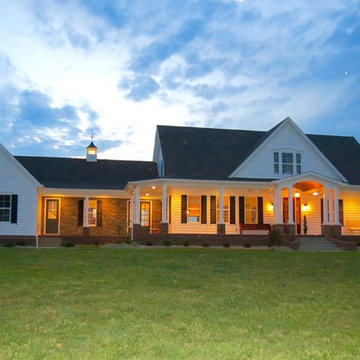
Inspiration for a large country white two-story mixed siding gable roof remodel in Louisville
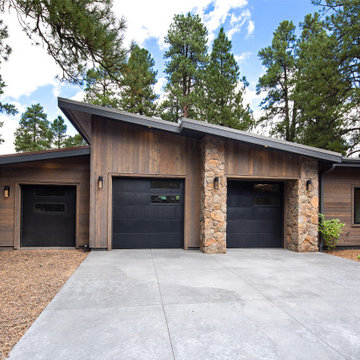
Example of a cottage brown two-story wood house exterior design in Phoenix with a shingle roof
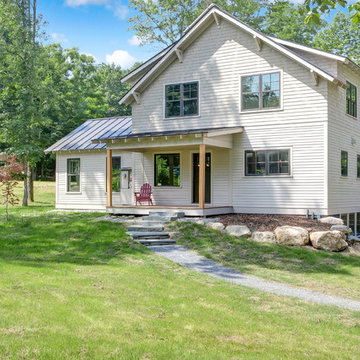
Amanda Herzberger
Example of a farmhouse beige two-story wood exterior home design in Burlington with a metal roof
Example of a farmhouse beige two-story wood exterior home design in Burlington with a metal roof
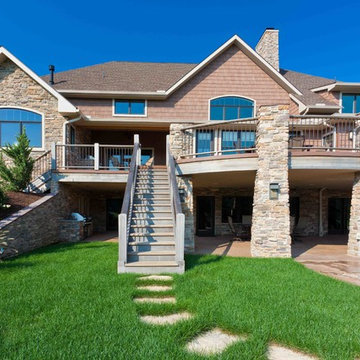
This custom home built in Hershey, PA received the 2010 Custom Home of the Year Award from the Home Builders Association of Metropolitan Harrisburg. An upscale home perfect for a family features an open floor plan, three-story living, large outdoor living area with a pool and spa, and many custom details that make this home unique.
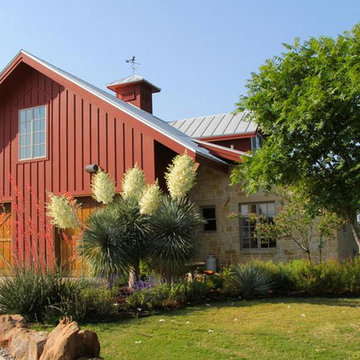
Inspiration for a large farmhouse red two-story stone exterior home remodel in Dallas
Farmhouse Two-Story Exterior Home Ideas
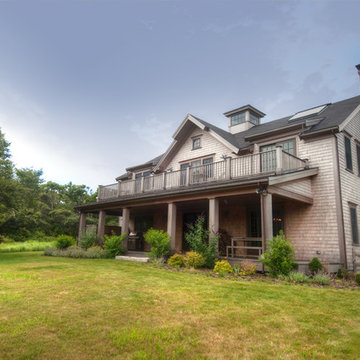
The Mirrored Image Photography, Plymouth, Ma
Mid-sized cottage two-story wood exterior home photo in Boston
Mid-sized cottage two-story wood exterior home photo in Boston
9






