Farmhouse U-Shaped Kitchen Ideas
Refine by:
Budget
Sort by:Popular Today
61 - 80 of 20,967 photos
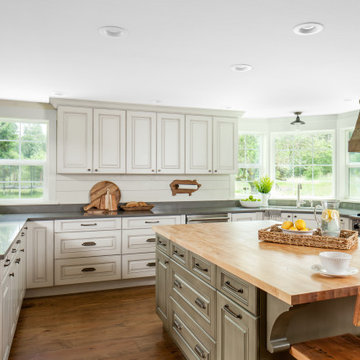
Farmhouse style kitchen with reclaimed materials and shiplap walls.
Inspiration for a mid-sized farmhouse u-shaped medium tone wood floor and brown floor open concept kitchen remodel in Seattle with an undermount sink, raised-panel cabinets, white cabinets, quartz countertops, white backsplash, shiplap backsplash, stainless steel appliances, an island and gray countertops
Inspiration for a mid-sized farmhouse u-shaped medium tone wood floor and brown floor open concept kitchen remodel in Seattle with an undermount sink, raised-panel cabinets, white cabinets, quartz countertops, white backsplash, shiplap backsplash, stainless steel appliances, an island and gray countertops

Modern functionality with a vintage farmhouse style makes this the perfect kitchen featuring marble counter tops, subway tile backsplash, SubZero and Wolf appliances, custom cabinetry, white oak floating shelves and engineered wide plank, oak flooring.
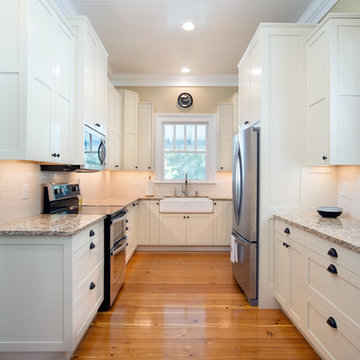
Justin Evans Photography
Inspiration for a mid-sized farmhouse u-shaped medium tone wood floor and brown floor kitchen remodel in Atlanta with a farmhouse sink, shaker cabinets, white cabinets, granite countertops, white backsplash, subway tile backsplash, stainless steel appliances and no island
Inspiration for a mid-sized farmhouse u-shaped medium tone wood floor and brown floor kitchen remodel in Atlanta with a farmhouse sink, shaker cabinets, white cabinets, granite countertops, white backsplash, subway tile backsplash, stainless steel appliances and no island

Inspiration for a country u-shaped light wood floor and vaulted ceiling kitchen remodel in Los Angeles with shaker cabinets, white cabinets, stone tile backsplash, stainless steel appliances, an island and white countertops

Inspiration for a large cottage u-shaped brick floor and red floor kitchen remodel in Other with a farmhouse sink, shaker cabinets, white cabinets, brick backsplash, stainless steel appliances, a peninsula and beige backsplash
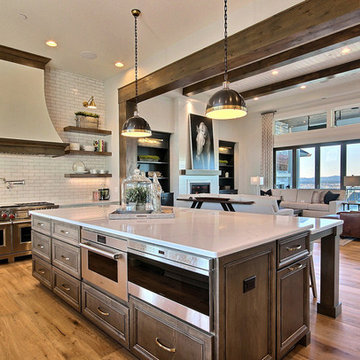
Inspired by the majesty of the Northern Lights and this family's everlasting love for Disney, this home plays host to enlighteningly open vistas and playful activity. Like its namesake, the beloved Sleeping Beauty, this home embodies family, fantasy and adventure in their truest form. Visions are seldom what they seem, but this home did begin 'Once Upon a Dream'. Welcome, to The Aurora.
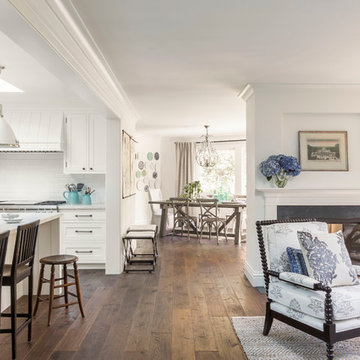
David Duncan Livingston
Example of a large cottage u-shaped dark wood floor open concept kitchen design in San Francisco with a farmhouse sink, shaker cabinets, white cabinets, white backsplash, subway tile backsplash, stainless steel appliances and an island
Example of a large cottage u-shaped dark wood floor open concept kitchen design in San Francisco with a farmhouse sink, shaker cabinets, white cabinets, white backsplash, subway tile backsplash, stainless steel appliances and an island

Windows in kitchen overlooking pool and lake.
Inspiration for a huge country u-shaped dark wood floor open concept kitchen remodel in Milwaukee with a farmhouse sink, shaker cabinets, white cabinets, marble countertops, multicolored backsplash, mosaic tile backsplash, stainless steel appliances and an island
Inspiration for a huge country u-shaped dark wood floor open concept kitchen remodel in Milwaukee with a farmhouse sink, shaker cabinets, white cabinets, marble countertops, multicolored backsplash, mosaic tile backsplash, stainless steel appliances and an island

Example of a mid-sized country u-shaped light wood floor and brown floor eat-in kitchen design in Other with shaker cabinets, light wood cabinets, marble countertops, white backsplash, stone slab backsplash, stainless steel appliances, an island and white countertops
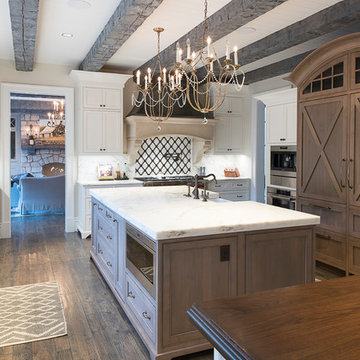
Farmhouse u-shaped medium tone wood floor and brown floor enclosed kitchen photo in Other with a farmhouse sink, white cabinets, stainless steel appliances, recessed-panel cabinets, white backsplash and an island

Enclosed kitchen - large country u-shaped medium tone wood floor and brown floor enclosed kitchen idea in Nashville with a farmhouse sink, shaker cabinets, black cabinets, quartz countertops, white backsplash, subway tile backsplash, black appliances, no island and white countertops

The 800 square-foot guest cottage is located on the footprint of a slightly smaller original cottage that was built three generations ago. With a failing structural system, the existing cottage had a very low sloping roof, did not provide for a lot of natural light and was not energy efficient. Utilizing high performing windows, doors and insulation, a total transformation of the structure occurred. A combination of clapboard and shingle siding, with standout touches of modern elegance, welcomes guests to their cozy retreat.
The cottage consists of the main living area, a small galley style kitchen, master bedroom, bathroom and sleeping loft above. The loft construction was a timber frame system utilizing recycled timbers from the Balsams Resort in northern New Hampshire. The stones for the front steps and hearth of the fireplace came from the existing cottage’s granite chimney. Stylistically, the design is a mix of both a “Cottage” style of architecture with some clean and simple “Tech” style features, such as the air-craft cable and metal railing system. The color red was used as a highlight feature, accentuated on the shed dormer window exterior frames, the vintage looking range, the sliding doors and other interior elements.
Photographer: John Hession

Inspiration for a country u-shaped dark wood floor, brown floor, exposed beam, shiplap ceiling and vaulted ceiling kitchen remodel in Austin with a farmhouse sink, shaker cabinets, white cabinets, stainless steel appliances, an island and white countertops
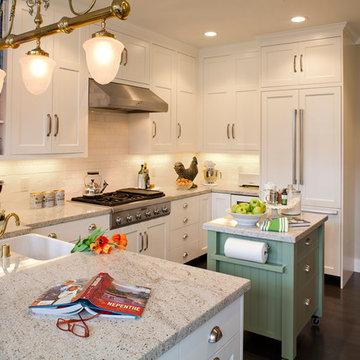
Country u-shaped dark wood floor open concept kitchen photo in San Francisco with recessed-panel cabinets, a farmhouse sink, granite countertops, white backsplash, subway tile backsplash, stainless steel appliances and an island
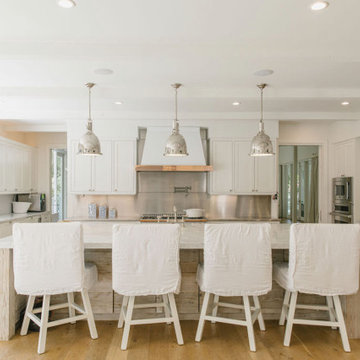
Kitchen, Modern french farmhouse. Light and airy. Garden Retreat by Burdge Architects in Malibu, California.
Inspiration for a large cottage u-shaped light wood floor, brown floor and wood ceiling open concept kitchen remodel in Los Angeles with a farmhouse sink, recessed-panel cabinets, white cabinets, marble countertops, metallic backsplash, porcelain backsplash, white appliances, an island and white countertops
Inspiration for a large cottage u-shaped light wood floor, brown floor and wood ceiling open concept kitchen remodel in Los Angeles with a farmhouse sink, recessed-panel cabinets, white cabinets, marble countertops, metallic backsplash, porcelain backsplash, white appliances, an island and white countertops

gray distressed cabinets, cabin, country home, custom home, double islands, millwork, modern farmhouse, mountain home, natural materials, natural wood, open shelving, wood ceiling, wood flooring
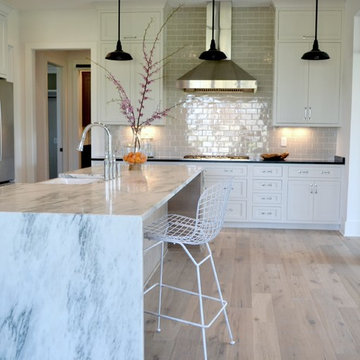
Whittney Parkinson
Eat-in kitchen - large cottage u-shaped medium tone wood floor eat-in kitchen idea in Indianapolis with a farmhouse sink, recessed-panel cabinets, white cabinets, marble countertops, gray backsplash, subway tile backsplash, stainless steel appliances and an island
Eat-in kitchen - large cottage u-shaped medium tone wood floor eat-in kitchen idea in Indianapolis with a farmhouse sink, recessed-panel cabinets, white cabinets, marble countertops, gray backsplash, subway tile backsplash, stainless steel appliances and an island

Serene black and white open flow kitchen
Eat-in kitchen - large country u-shaped light wood floor, beige floor, shiplap ceiling and vaulted ceiling eat-in kitchen idea in New York with a farmhouse sink, flat-panel cabinets, white cabinets, quartz countertops, white backsplash, quartz backsplash, stainless steel appliances, an island and gray countertops
Eat-in kitchen - large country u-shaped light wood floor, beige floor, shiplap ceiling and vaulted ceiling eat-in kitchen idea in New York with a farmhouse sink, flat-panel cabinets, white cabinets, quartz countertops, white backsplash, quartz backsplash, stainless steel appliances, an island and gray countertops

The appliance garage when not in use.
Inspiration for a large farmhouse u-shaped medium tone wood floor and brown floor kitchen pantry remodel in New York with recessed-panel cabinets, gray cabinets, marble countertops, white backsplash, ceramic backsplash, an island and brown countertops
Inspiration for a large farmhouse u-shaped medium tone wood floor and brown floor kitchen pantry remodel in New York with recessed-panel cabinets, gray cabinets, marble countertops, white backsplash, ceramic backsplash, an island and brown countertops
Farmhouse U-Shaped Kitchen Ideas

This kitchen was updated with a fresh, symmetrical floorplan that allowed for tons of storage, and an eye-catching cabinet color palette. Warm fixtures and finishes complemented the warm, inviting vibe.
4





