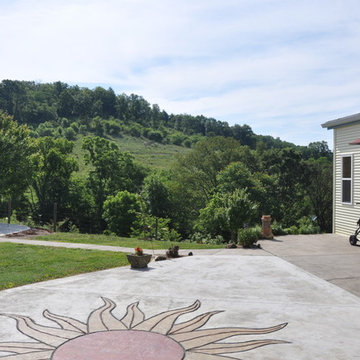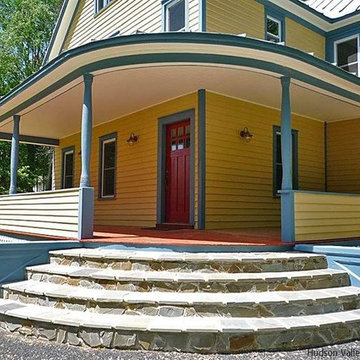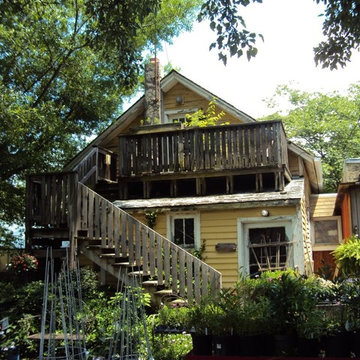Farmhouse Yellow Exterior Home Ideas
Sort by:Popular Today
161 - 180 of 637 photos
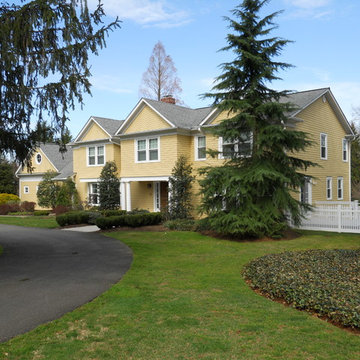
Example of a mid-sized farmhouse yellow two-story concrete fiberboard exterior home design in New York with a shingle roof
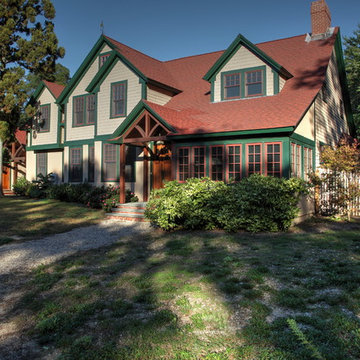
This house was originally purchased and renovated by John Kenneth Conant, well known early 1900's art historian. The new owners wanted to restore deteriorated areas. The discovery of never implemented Conant design sketches was the inspiration for further work, while maintaining the historic value and integrity of the original home.
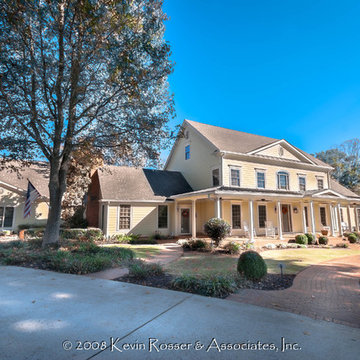
This Farmhouse's property was developed into a new community around the existing home. The home was then gutted and renovated as one of the homes in the new community. We added a new front porch and an outdoor living space. Design and Photography by: Kevin Rosser & Associates, Inc.
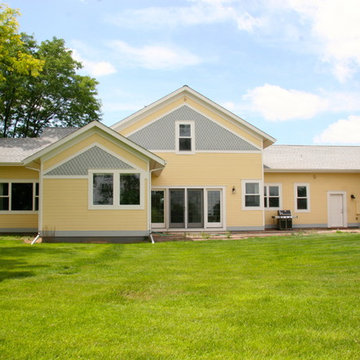
Inspiration for a mid-sized country yellow two-story concrete fiberboard exterior home remodel in Denver
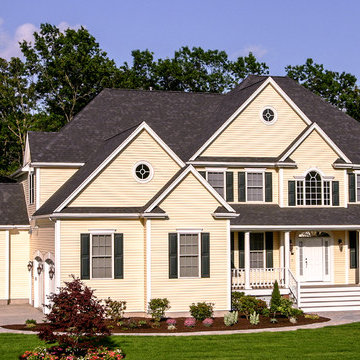
Rick O'Brien
Example of a large farmhouse yellow two-story vinyl house exterior design in Boston with a hip roof and a shingle roof
Example of a large farmhouse yellow two-story vinyl house exterior design in Boston with a hip roof and a shingle roof
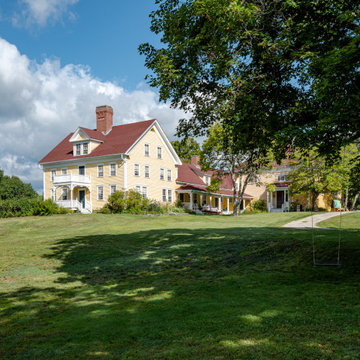
https://www.beangroup.com/homes/45-E-Andover-Road-Andover/ME/04216/AGT-2261431456-942410/index.html
Merrill House is a gracious, Early American Country Estate located in the picturesque Androscoggin River Valley, about a half hour northeast of Sunday River Ski Resort, Maine. This baronial estate, once a trophy of successful American frontier family and railroads industry publisher, Henry Varnum Poor, founder of Standard & Poor’s Corp., is comprised of a grand main house, caretaker’s house, and several barns. Entrance is through a Gothic great hall standing 30’ x 60’ and another 30’ high in the apex of its cathedral ceiling and showcases a granite hearth and mantel 12’ wide.
Owned by the same family for over 225 years, it is currently a family retreat and is available for seasonal weddings and events with the capacity to accommodate 32 overnight guests and 200 outdoor guests. Listed on the National Register of Historic Places, and heralding contributions from Frederick Law Olmsted and Stanford White, the beautiful, legacy property sits on 110 acres of fields and forest with expansive views of the scenic Ellis River Valley and Mahoosuc mountains, offering more than a half-mile of pristine river-front, private spring-fed pond and beach, and 5 acres of manicured lawns and gardens.
The historic property can be envisioned as a magnificent private residence, ski lodge, corporate retreat, hunting and fishing lodge, potential bed and breakfast, farm - with options for organic farming, commercial solar, storage or subdivision.
Showings offered by appointment.
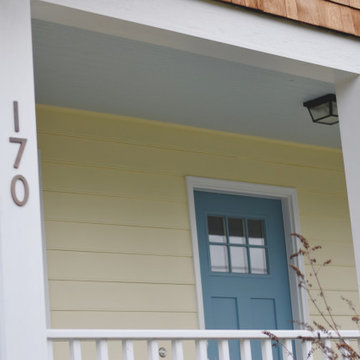
Small farmhouse yellow one-story concrete fiberboard exterior home idea in Other with a shingle roof
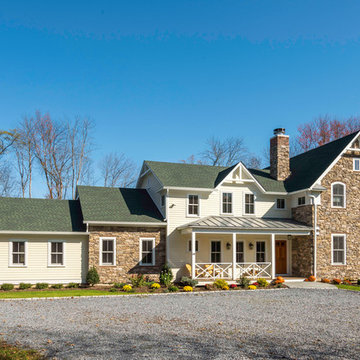
Mid-sized farmhouse yellow two-story vinyl exterior home photo in New York with a shingle roof
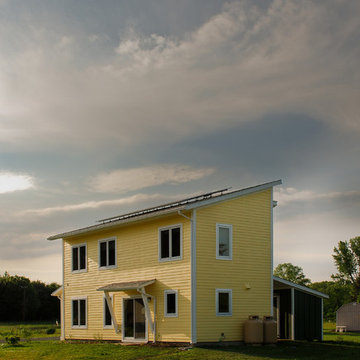
We developed a basic south sloping shed roof shape with PV panels. This structure contains all the primary living spaces and can be either a two or a three bedroom unit. Rooms and the majority of their windows face south to take advantage of natural light and solar gain. The front porch, stairs and service functions are located in a lower shed roof shape that wraps around the main body of the house. Photo Credits: Anita Licis
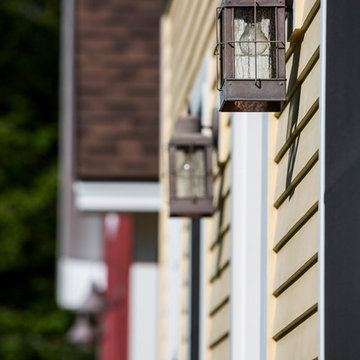
Mid-sized country yellow one-story wood exterior home idea in Boston with a shingle roof
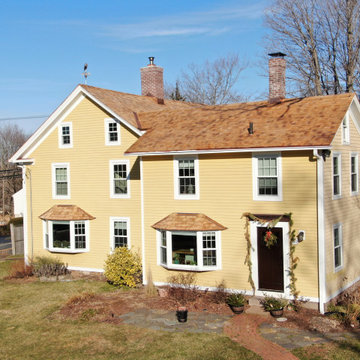
Wood roof replacement on this historic North Branford farmhouse. Built in 1815, this project involved removing three layers of shingles to reveal a shiplap roof deck. We Installed Ice and Water barrier at the edges and ridge and around chimneys (which we also replaced - see that project here on Houzz). We installed 18" Western Red Cedar perfection shingles across all roofing and a top bay windows. All valleys and chimney/vent protrusions were flashed with copper, in keeping with the traditional look of the period.
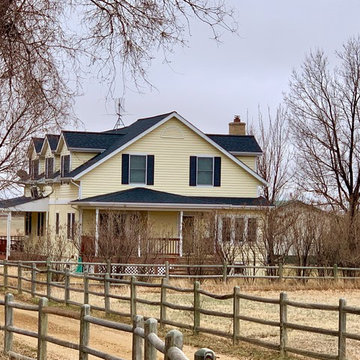
We just re-roofed this farmhouse in the Platteville/Mead area that was hit with hail last summer. We installed GAF Timberline HD shingles in the color Charcoal. We also upgraded the ventilation in the attic by installing GAF Cobra Ridge Vent and adding more soffit vents.
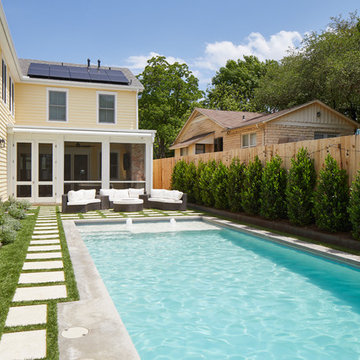
Woodmont Ave. Residence Pool. Construction by RisherMartin Fine Homes. Photography by Andrea Calo. Landscaping by West Shop Design.
Inspiration for a large farmhouse yellow two-story wood exterior home remodel in Austin with a shingle roof
Inspiration for a large farmhouse yellow two-story wood exterior home remodel in Austin with a shingle roof
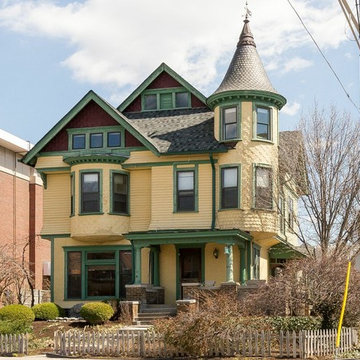
Example of a mid-sized cottage yellow two-story wood exterior home design in Indianapolis with a shingle roof
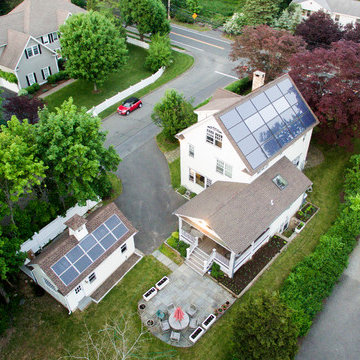
Photo taken from Drone on 6/6/16 by Videler Photography
Mid-sized farmhouse yellow two-story wood gable roof idea in New York
Mid-sized farmhouse yellow two-story wood gable roof idea in New York
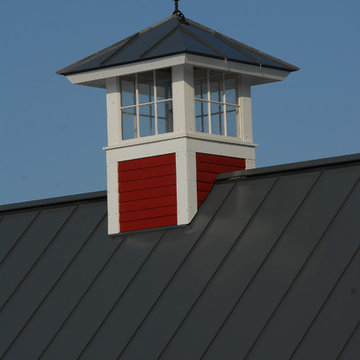
Susan Teare
Example of a mid-sized farmhouse yellow two-story concrete fiberboard gable roof design in Burlington
Example of a mid-sized farmhouse yellow two-story concrete fiberboard gable roof design in Burlington
Farmhouse Yellow Exterior Home Ideas
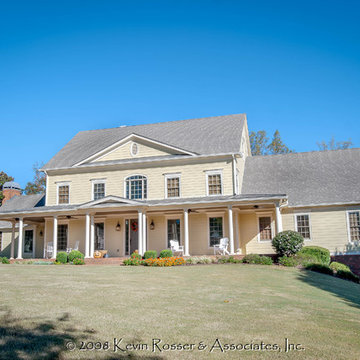
This Farmhouse's property was developed into a new community around the existing home. The home was then gutted and renovated as one of the homes in the new community. We added a new front porch and an outdoor living space. Design and Photography by: Kevin Rosser & Associates, Inc.
9






