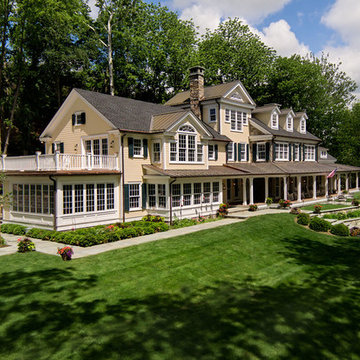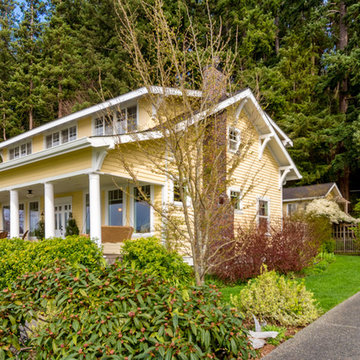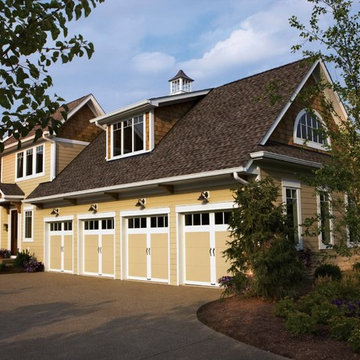Farmhouse Yellow Exterior Home Ideas
Refine by:
Budget
Sort by:Popular Today
101 - 120 of 637 photos
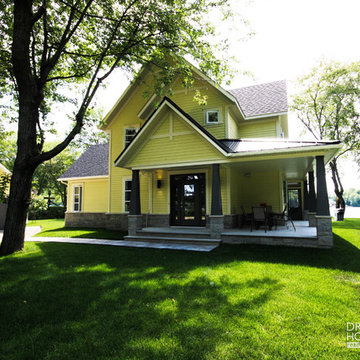
Drummond House Plans #3926
Blueprint & PDF files for sale starting at $1049
Distinctive features :
4 bedrooms
Master suite on main
Jack and Jill bath
Guest suite
Open floor plan layout
Screen porch
Large warparound covered porch
3 fireplaces
9' ceiling
Panoramic view
The look is charming and the styling, smart! A total of 2841 sq.ft. provides an abundant kitchen with island and lunch counter, living room and dining room with central fireplace, plus main-floor master bedroom suite and bath. Level #2 features a guest suite with sitting area, fireplace and full bath. Two secondary bedrooms share a bathroom.
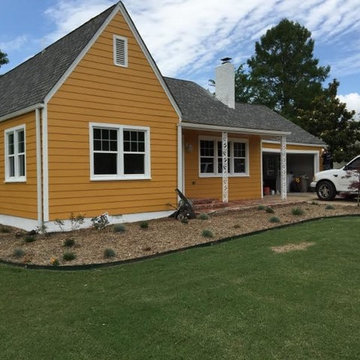
Example of a mid-sized cottage yellow one-story vinyl gable roof design in Other
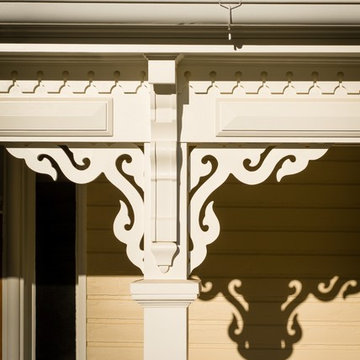
John Cole
Large cottage yellow wood exterior home idea in DC Metro with a hip roof
Large cottage yellow wood exterior home idea in DC Metro with a hip roof
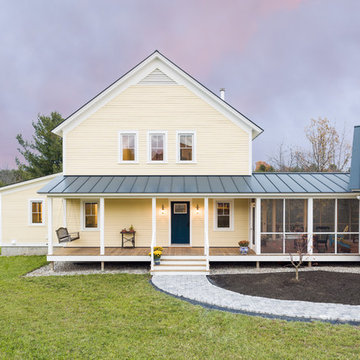
Photo by Oliver Parini
Country yellow two-story wood exterior home photo in Burlington with a metal roof
Country yellow two-story wood exterior home photo in Burlington with a metal roof
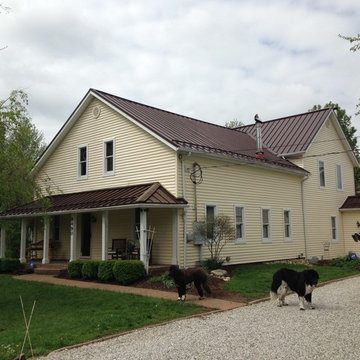
Inspiration for a mid-sized farmhouse yellow two-story vinyl exterior home remodel in Columbus with a hip roof
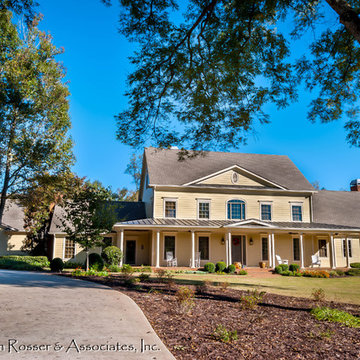
This Farmhouse's property was developed into a new community around the existing home. The home was then gutted and renovated as one of the homes in the new community. We added a new front porch and an outdoor living space. Design and Photography by: Kevin Rosser & Associates, Inc.
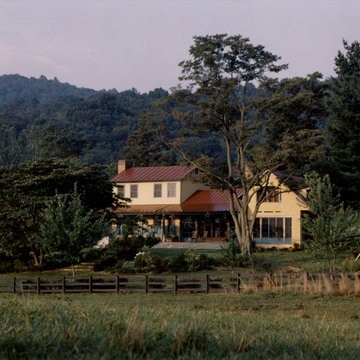
Hoachlander Davis Photography
Inspiration for a mid-sized farmhouse yellow two-story wood exterior home remodel in DC Metro
Inspiration for a mid-sized farmhouse yellow two-story wood exterior home remodel in DC Metro
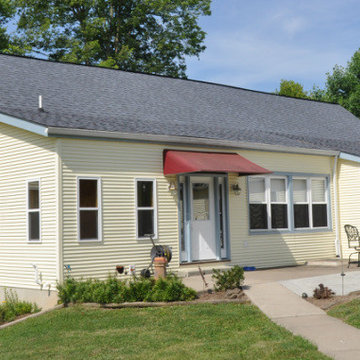
Inspiration for a large cottage yellow three-story wood gable roof remodel in Cincinnati
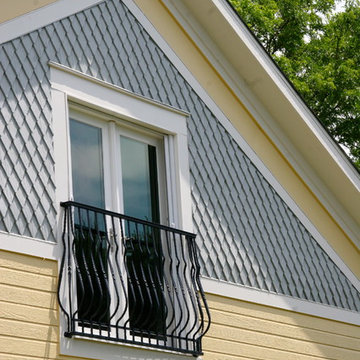
Example of a mid-sized cottage yellow two-story concrete fiberboard exterior home design in Denver
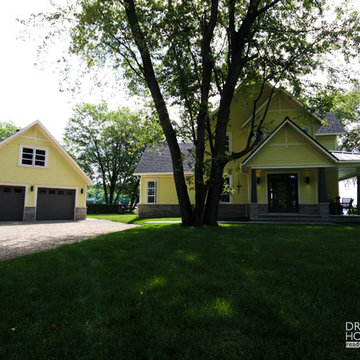
Drummond House Plans #3926
Blueprint & PDF files for sale starting at $1049
Distinctive features :
4 bedrooms
Master suite on main
Jack and Jill bath
Guest suite
Open floor plan layout
Screen porch
Large warparound covered porch
3 fireplaces
9' ceiling
Panoramic view
The look is charming and the styling, smart! A total of 2841 sq.ft. provides an abundant kitchen with island and lunch counter, living room and dining room with central fireplace, plus main-floor master bedroom suite and bath. Level #2 features a guest suite with sitting area, fireplace and full bath. Two secondary bedrooms share a bathroom.
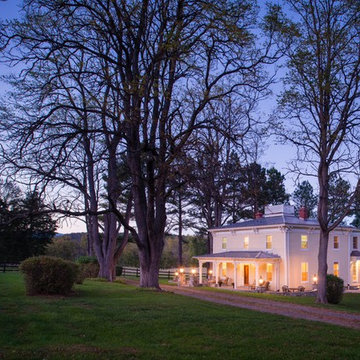
John Cole
Large farmhouse yellow wood exterior home photo in DC Metro with a hip roof
Large farmhouse yellow wood exterior home photo in DC Metro with a hip roof
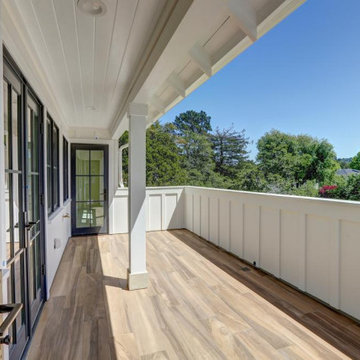
A truly Modern Farmhouse - flows seamlessly from a bright, fresh indoors to outdoor covered porches, patios and garden setting. A blending of natural interior finish that includes natural wood flooring, interior walnut wood siding, walnut stair handrails, Italian calacatta marble, juxtaposed with modern elements of glass, tension- cable rails, concrete pavers, and metal roofing.
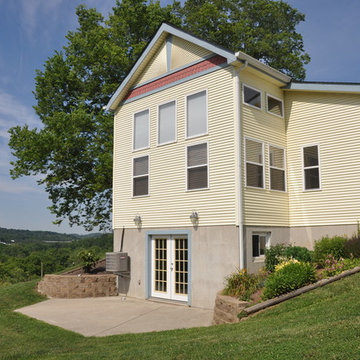
Inspiration for a large cottage yellow three-story wood gable roof remodel in Cincinnati
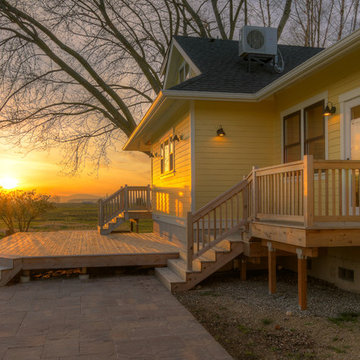
Blanchard Mountain Farm, a small certified organic vegetable farm, sits in an idyllic location; where the Chuckanut Mountains come down to meet the Samish river basin. The owners found and fell in love with the land, knew it was the right place to start their farm, but realized the existing farmhouse was riddled with water damage, poor energy efficiency, and ill-conceived additions. Our remodel team focused their efforts on returning the farmhouse to its craftsman roots, while addressing the structure’s issues, salvaging building materials, and upgrading the home’s performance. Despite removing the roof and taking the entire home down to the studs, we were able to preserve the original fir floors and repurpose much of the original roof framing as rustic wainscoting and paneling. The indoor air quality and heating efficiency were vastly improved with the additions of a heat recovery ventilator and ductless heat pump. The building envelope was upgraded with focused air-sealing, new insulation, and the installation of a ventilation cavity behind the cedar siding. All of these details work together to create an efficient, highly durable home that preserves all the charms a century old farmhouse.
Design by Deborah Todd Building Design Services
Photography by C9 Photography
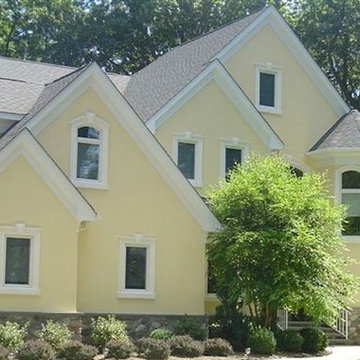
This vibrant and sunny color scheme brings out the beautiful architectural features of this home. Note the attention to detail in the trimwork, from the tower and the keystones over the windows, to the quoins. The contrast against the beautifully manicured landscape also adds to the overall curb appeal seen here.
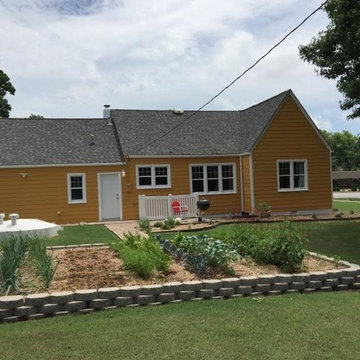
Inspiration for a mid-sized farmhouse yellow one-story vinyl gable roof remodel in Other
Farmhouse Yellow Exterior Home Ideas
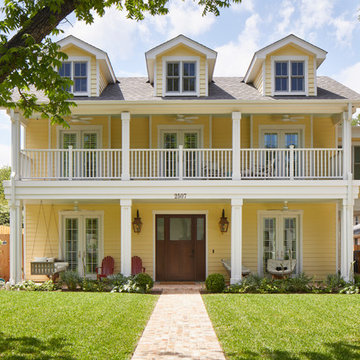
Woodmont Ave. Residence. Construction by RisherMartin Fine Homes. Photography by Andrea Calo. Landscaping by West Shop Design.
Large cottage yellow two-story wood exterior home photo in Austin with a shingle roof
Large cottage yellow two-story wood exterior home photo in Austin with a shingle roof
6






