Farmhouse Yellow Exterior Home Ideas
Refine by:
Budget
Sort by:Popular Today
141 - 160 of 637 photos
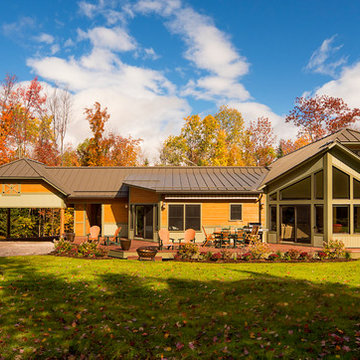
Carolyn Bates
Example of a large farmhouse yellow one-story house exterior design in Burlington
Example of a large farmhouse yellow one-story house exterior design in Burlington

Example of a cottage yellow two-story clapboard house exterior design in Grand Rapids with a mixed material roof and a gray roof
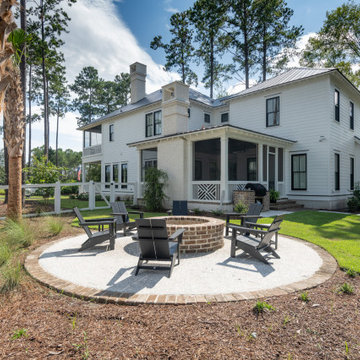
Inspiration for a farmhouse yellow two-story house exterior remodel in Other
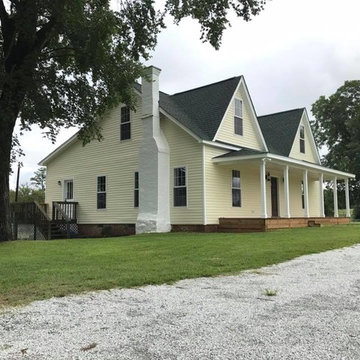
Mid-sized cottage yellow two-story vinyl exterior home photo in Other with a shingle roof
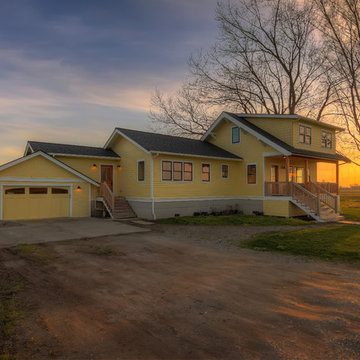
Blanchard Mountain Farm, a small certified organic vegetable farm, sits in an idyllic location; where the Chuckanut Mountains come down to meet the Samish river basin. The owners found and fell in love with the land, knew it was the right place to start their farm, but realized the existing farmhouse was riddled with water damage, poor energy efficiency, and ill-conceived additions. Our remodel team focused their efforts on returning the farmhouse to its craftsman roots, while addressing the structure’s issues, salvaging building materials, and upgrading the home’s performance. Despite removing the roof and taking the entire home down to the studs, we were able to preserve the original fir floors and repurpose much of the original roof framing as rustic wainscoting and paneling. The indoor air quality and heating efficiency were vastly improved with the additions of a heat recovery ventilator and ductless heat pump. The building envelope was upgraded with focused air-sealing, new insulation, and the installation of a ventilation cavity behind the cedar siding. All of these details work together to create an efficient, highly durable home that preserves all the charms a century old farmhouse.
Design by Deborah Todd Building Design Services
Photography by C9 Photography
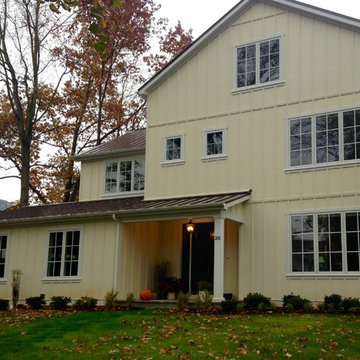
Mid-sized country yellow three-story concrete fiberboard exterior home idea in Other
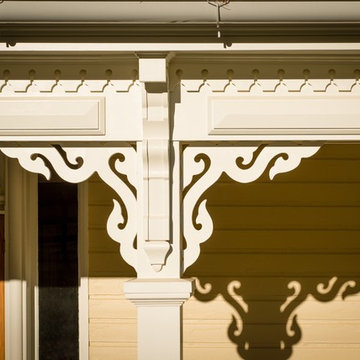
John Cole
Large country yellow three-story wood exterior home photo in DC Metro with a hip roof
Large country yellow three-story wood exterior home photo in DC Metro with a hip roof
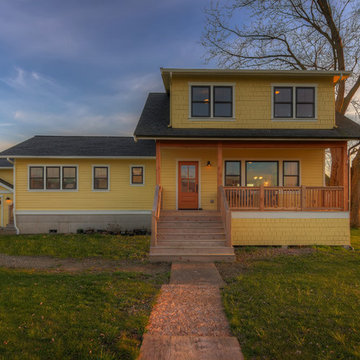
Blanchard Mountain Farm, a small certified organic vegetable farm, sits in an idyllic location; where the Chuckanut Mountains come down to meet the Samish river basin. The owners found and fell in love with the land, knew it was the right place to start their farm, but realized the existing farmhouse was riddled with water damage, poor energy efficiency, and ill-conceived additions. Our remodel team focused their efforts on returning the farmhouse to its craftsman roots, while addressing the structure’s issues, salvaging building materials, and upgrading the home’s performance. Despite removing the roof and taking the entire home down to the studs, we were able to preserve the original fir floors and repurpose much of the original roof framing as rustic wainscoting and paneling. The indoor air quality and heating efficiency were vastly improved with the additions of a heat recovery ventilator and ductless heat pump. The building envelope was upgraded with focused air-sealing, new insulation, and the installation of a ventilation cavity behind the cedar siding. All of these details work together to create an efficient, highly durable home that preserves all the charms a century old farmhouse.
Design by Deborah Todd Building Design Services
Photography by C9 Photography
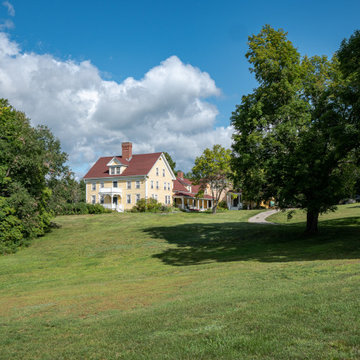
https://www.beangroup.com/homes/45-E-Andover-Road-Andover/ME/04216/AGT-2261431456-942410/index.html
Merrill House is a gracious, Early American Country Estate located in the picturesque Androscoggin River Valley, about a half hour northeast of Sunday River Ski Resort, Maine. This baronial estate, once a trophy of successful American frontier family and railroads industry publisher, Henry Varnum Poor, founder of Standard & Poor’s Corp., is comprised of a grand main house, caretaker’s house, and several barns. Entrance is through a Gothic great hall standing 30’ x 60’ and another 30’ high in the apex of its cathedral ceiling and showcases a granite hearth and mantel 12’ wide.
Owned by the same family for over 225 years, it is currently a family retreat and is available for seasonal weddings and events with the capacity to accommodate 32 overnight guests and 200 outdoor guests. Listed on the National Register of Historic Places, and heralding contributions from Frederick Law Olmsted and Stanford White, the beautiful, legacy property sits on 110 acres of fields and forest with expansive views of the scenic Ellis River Valley and Mahoosuc mountains, offering more than a half-mile of pristine river-front, private spring-fed pond and beach, and 5 acres of manicured lawns and gardens.
The historic property can be envisioned as a magnificent private residence, ski lodge, corporate retreat, hunting and fishing lodge, potential bed and breakfast, farm - with options for organic farming, commercial solar, storage or subdivision.
Showings offered by appointment.
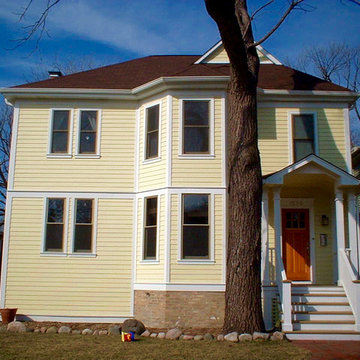
This Wilmette, IL Farm House Style Home was remodeled by Siding & Windows Group with James HardiePlank Select Cedarmill Lap Siding in ColorPlus Technology Color Woodland Cream and HardieTrim Smooth Boards in ColorPlus Technology Color Arctic White. We remodeled the Front Arched Entry with White Wood Columns, White Wood Railing, HardiePlank Siding and installed a new Roof. Also replaced Front Door.
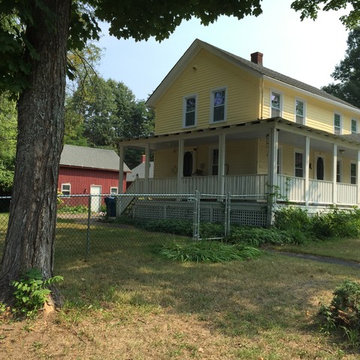
This chain-link fence around a backyard in Windsor, Connecticut was intended to keep in two small dogs. It features galvanized steel pipe, with a green vinyl-coated chain link mesh.
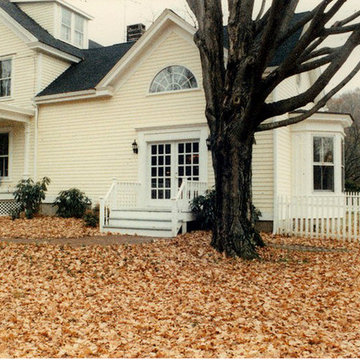
The addition salvaged a bay window from the existing house and grafted it to the new.
R.S. Blaho
Example of a large country yellow three-story wood gable roof design in New York
Example of a large country yellow three-story wood gable roof design in New York
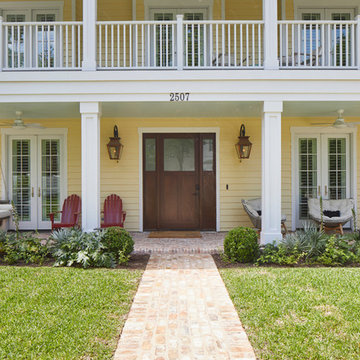
Woodmont Ave. Residence Entry. Construction by RisherMartin Fine Homes. Photography by Andrea Calo. Landscaping by West Shop Design.
Example of a large cottage yellow two-story wood exterior home design in Austin with a shingle roof
Example of a large cottage yellow two-story wood exterior home design in Austin with a shingle roof
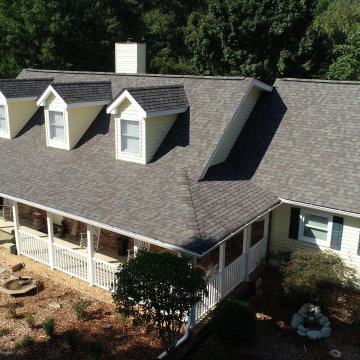
Roof Replacement with new Certainteed Landmark Architectural Shingles in the color Weathered Wood
Large farmhouse yellow one-story vinyl exterior home idea in Atlanta with a shingle roof
Large farmhouse yellow one-story vinyl exterior home idea in Atlanta with a shingle roof
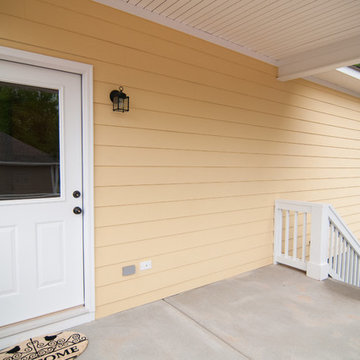
Inspiration for a farmhouse yellow concrete fiberboard gable roof remodel in Birmingham
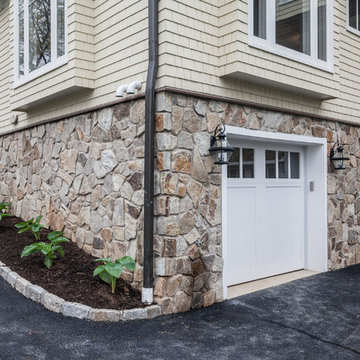
Example of a large farmhouse yellow three-story mixed siding exterior home design in New York with a shed roof
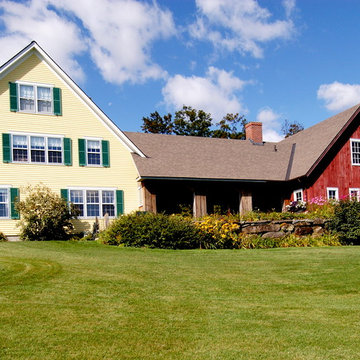
D. Beilman
Inspiration for a mid-sized country yellow two-story wood gable roof remodel in Boston
Inspiration for a mid-sized country yellow two-story wood gable roof remodel in Boston
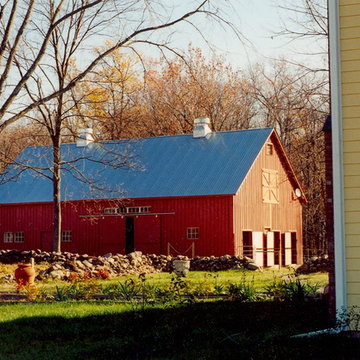
The original design intent of this new custom home was to recreate the style and feel of a early 20th century working farm, while providing all new modern fixtures, appliances, systems and conveniences. In addition to using salvaged antique hand-hewn beams on the interior living spaces, a large c. 1840 timber frame hay barn (from Ontario, Canada) was reconstructed and re-purposed for riding and carriage horses.
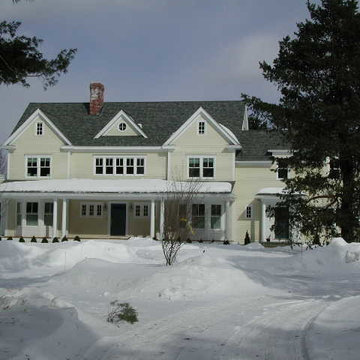
Example of a large country yellow two-story wood exterior home design in Boston with a clipped gable roof
Farmhouse Yellow Exterior Home Ideas
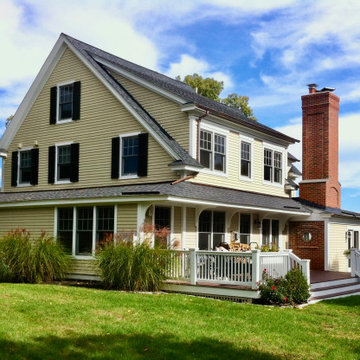
Inspiration for a large country yellow two-story wood exterior home remodel in Boston with a shingle roof
8





