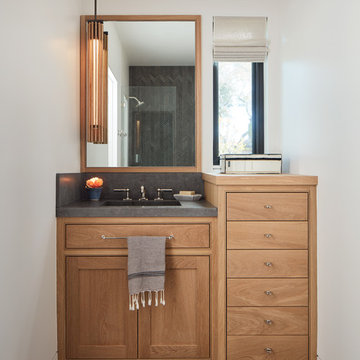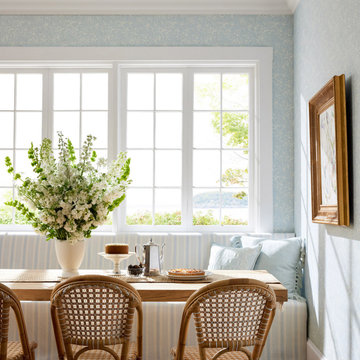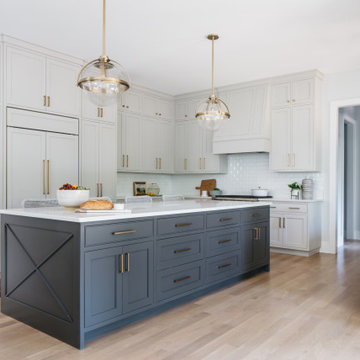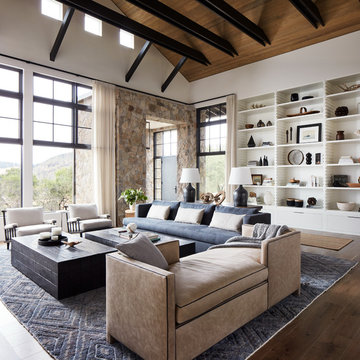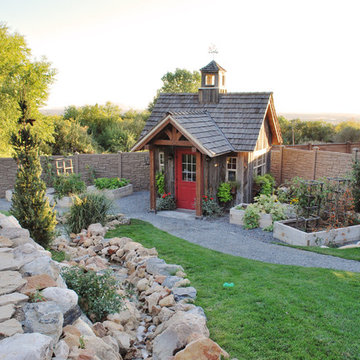Farmhouse Home Design Ideas

Large farmhouse l-shaped medium tone wood floor eat-in kitchen photo in Burlington with a double-bowl sink, raised-panel cabinets, white cabinets, soapstone countertops, green backsplash, stone slab backsplash, white appliances and an island

Ellen McDermott
Example of a mid-sized country beige floor single front door design in New York with green walls and a white front door
Example of a mid-sized country beige floor single front door design in New York with green walls and a white front door
Find the right local pro for your project
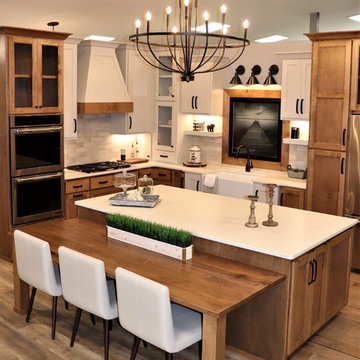
Our showcase kitchen was envisioned to be a modern farmhouse dream. To encompass the trend we used period lighting, a combination of cream, black and natural wood tones. Authentic natural maple hardwood flooring. Partially stained wood and painted cream custom cabinets for contrast and definition. The spacious kitchen island made of Vicostone Carrara honed Quartz is attached to the dining table. White fireclay farmhouse sink. Premium JennAir appliances.
Finished with cream faux leather dining chairs and farmhouse decor.

Inspiration for a large farmhouse look-out carpeted and beige floor basement remodel in Columbus with gray walls and no fireplace
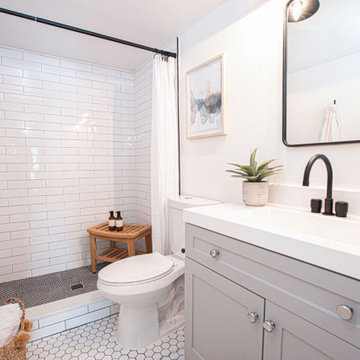
Shower curtain - small farmhouse master white tile and porcelain tile porcelain tile, white floor and single-sink shower curtain idea in Orlando with gray cabinets, a one-piece toilet, gray walls, quartzite countertops, white countertops and a freestanding vanity
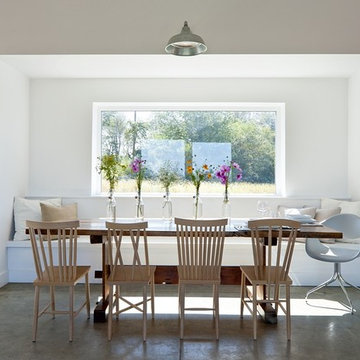
This vacation residence located in a beautiful ocean community on the New England coast features high performance and creative use of space in a small package. ZED designed the simple, gable-roofed structure and proposed the Passive House standard. The resulting home consumes only one-tenth of the energy for heating compared to a similar new home built only to code requirements.
Architecture | ZeroEnergy Design
Construction | Aedi Construction
Photos | Greg Premru Photography

Example of a large country u-shaped dark wood floor eat-in kitchen design in Atlanta with a farmhouse sink, beaded inset cabinets, gray cabinets, marble countertops, white backsplash, subway tile backsplash and an island

Eat-in kitchen - mid-sized country slate floor and gray floor eat-in kitchen idea in Boston with a single-bowl sink, blue cabinets, limestone countertops, white backsplash, subway tile backsplash, stainless steel appliances and an island
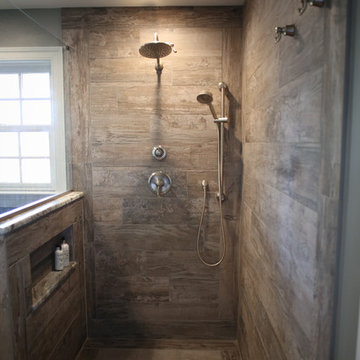
Photo by: Kelly Hess
Inspiration for a mid-sized farmhouse master brown tile and porcelain tile porcelain tile and beige floor bathroom remodel in Philadelphia with brown cabinets, a two-piece toilet, gray walls, an undermount sink, granite countertops and flat-panel cabinets
Inspiration for a mid-sized farmhouse master brown tile and porcelain tile porcelain tile and beige floor bathroom remodel in Philadelphia with brown cabinets, a two-piece toilet, gray walls, an undermount sink, granite countertops and flat-panel cabinets
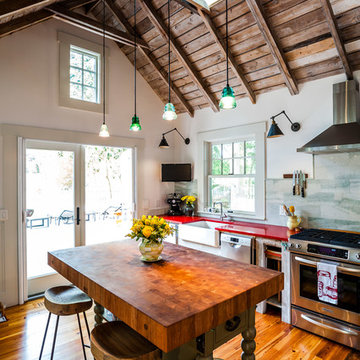
John Gessner
Inspiration for a small country dark wood floor kitchen remodel in Raleigh with open cabinets, an island, a farmhouse sink and stainless steel appliances
Inspiration for a small country dark wood floor kitchen remodel in Raleigh with open cabinets, an island, a farmhouse sink and stainless steel appliances
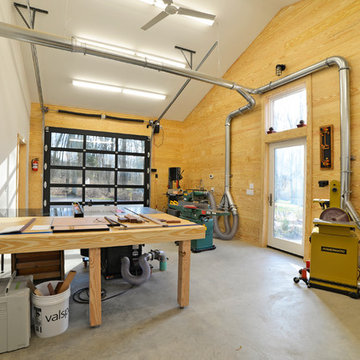
Inspiration for a large country detached studio / workshop shed remodel in New York
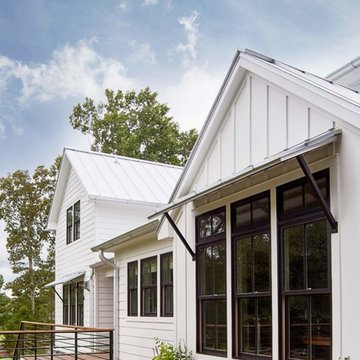
Inspiration for a large farmhouse backyard deck remodel in Richmond with no cover
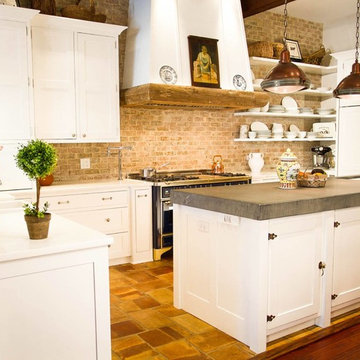
Frameless construction cabinets provide a contemporary style, maximized storage space, wider drawers and rollout shelves and provide continuous symmetry of door and drawer lines.
Cabinetry features Holiday’s Seattle 3” Stiles & Rails Paint Grade Door in Nordic; Designed by: Chicago Custom Kitchens - IL

Snap Chic Photography
Inspiration for a large cottage u-shaped bamboo floor and brown floor kitchen pantry remodel in Austin with shaker cabinets, white cabinets, granite countertops, white backsplash, stainless steel appliances and white countertops
Inspiration for a large cottage u-shaped bamboo floor and brown floor kitchen pantry remodel in Austin with shaker cabinets, white cabinets, granite countertops, white backsplash, stainless steel appliances and white countertops
Farmhouse Home Design Ideas
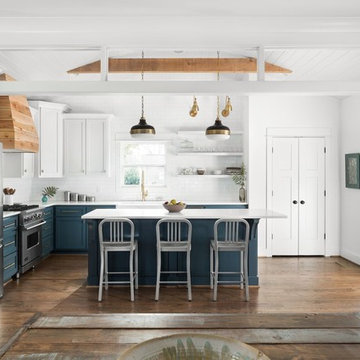
Inspiration for a country l-shaped medium tone wood floor and brown floor open concept kitchen remodel in New Orleans with a farmhouse sink, shaker cabinets, blue cabinets, white backsplash, subway tile backsplash, stainless steel appliances, an island, white countertops and marble countertops
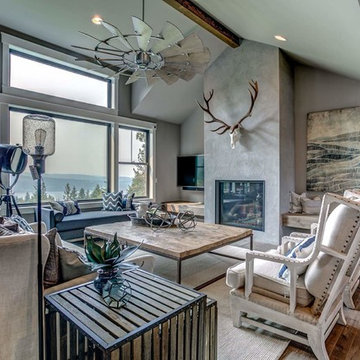
For the living room, we chose to keep it open and airy. The large fan adds visual interest while all of the furnishings remained neutral. The wall color is Functional Gray from Sherwin Williams. The fireplace was covered in American Clay in order to give it the look of concrete. We had custom benches made out of reclaimed barn wood that flank either side of the fireplace. The TV is on a mount that can be pulled out from the wall and swivels, when the TV is not being watched, it can easily be pushed back away.
126

























